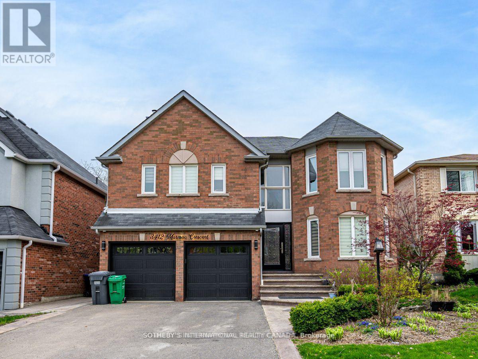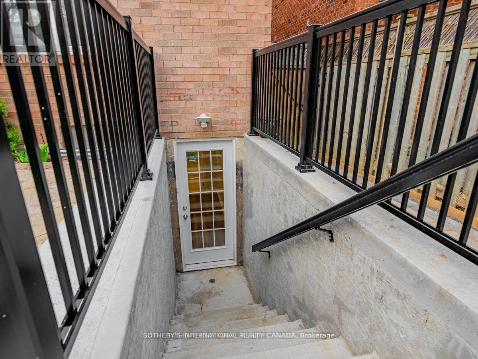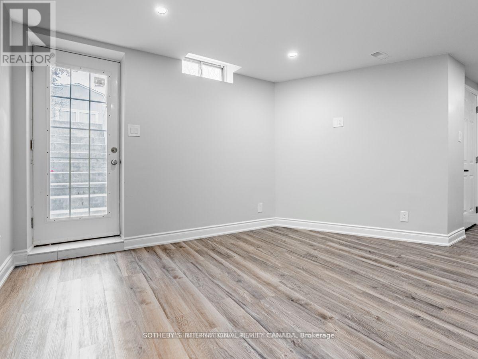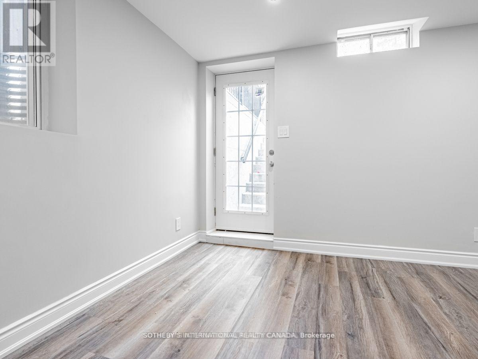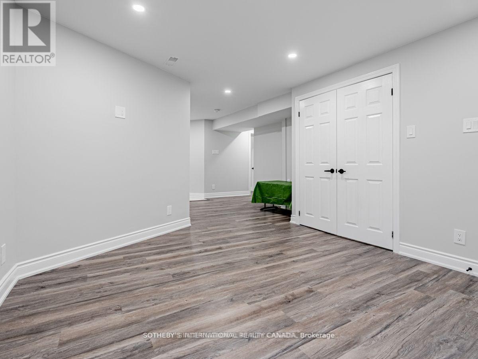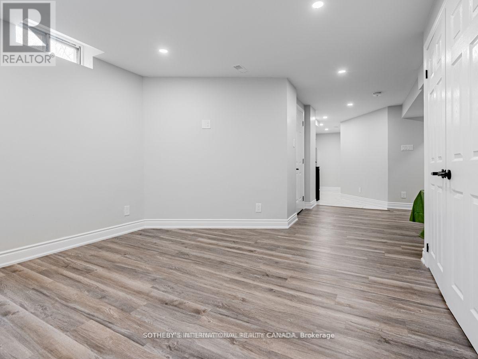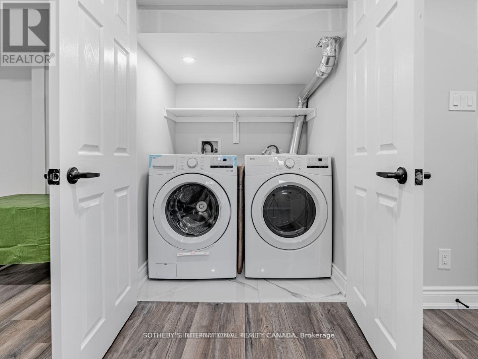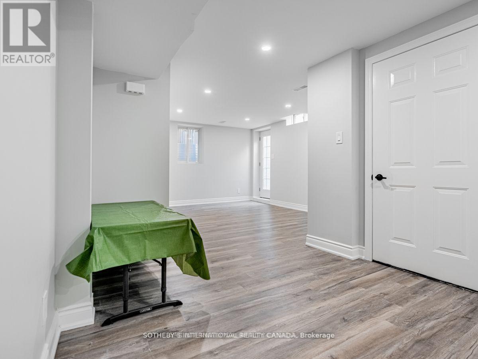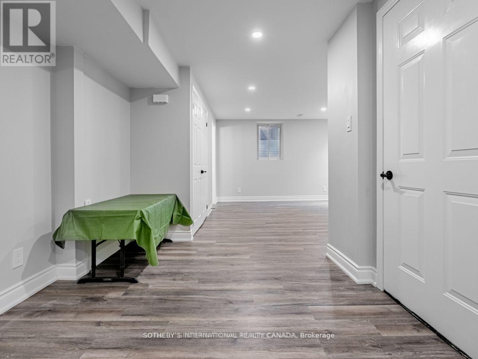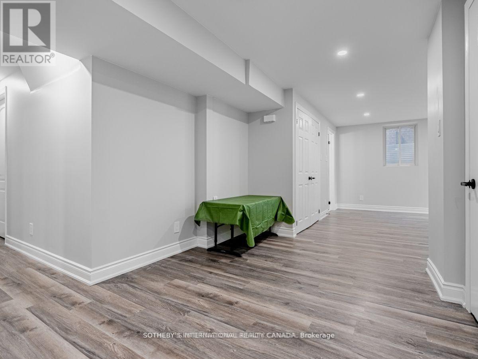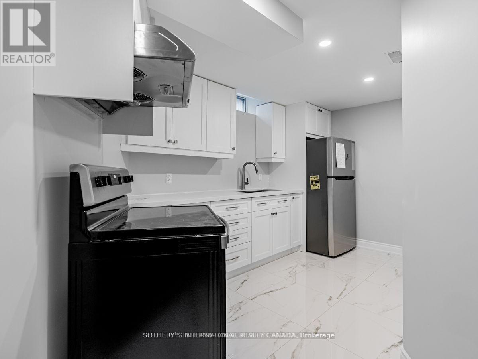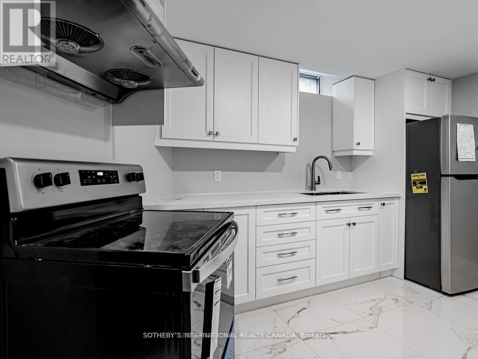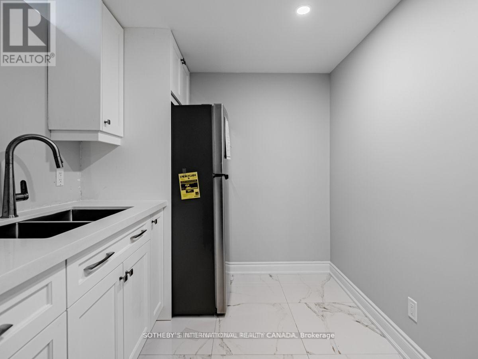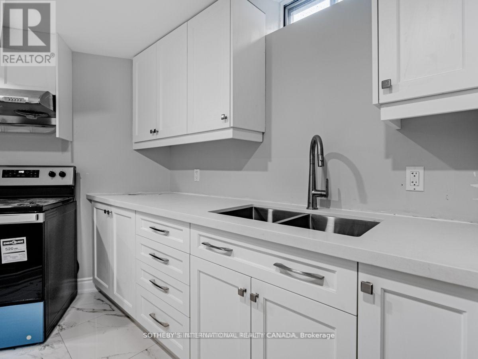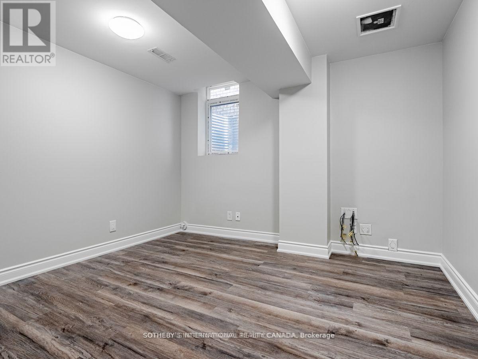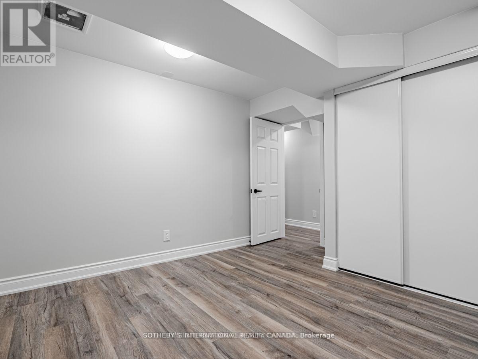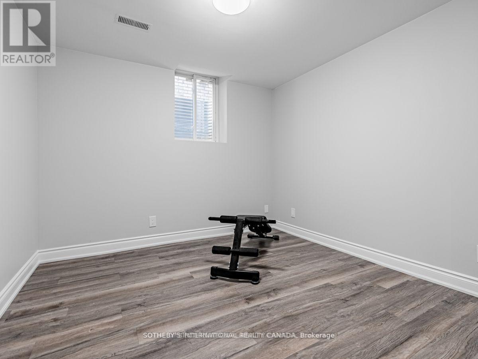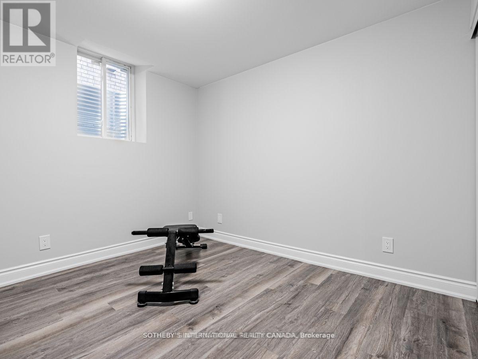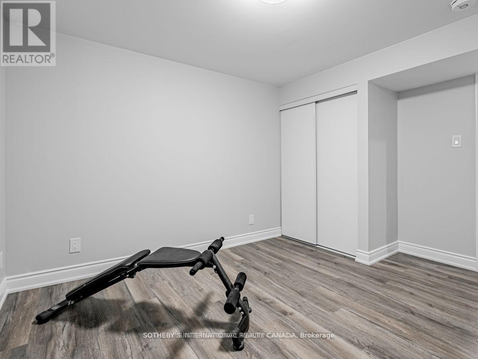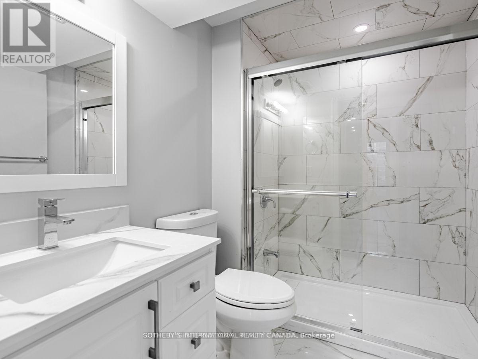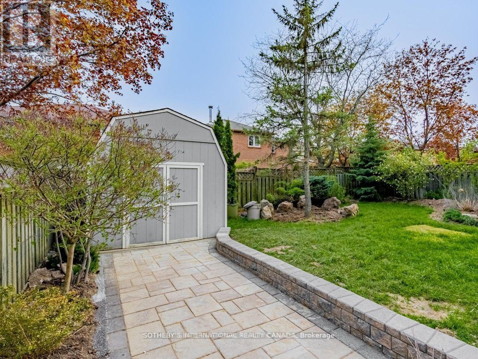Basement - 3412 Marmac Crescent Mississauga, Ontario L5L 4Z8
$1,950 Monthly
Spacious Bright , Legal Basement Is Perfect For Those Seeking Comfort And Modern Elegance. Large Window At The Entrance Floods Natural Light Creating A Bright And Inviting Atmosphere. The Spacious Living Room Features Pot Lights, Laminate Flooring, And A Cozy Fireplace. The Thoughtfully Designed Kitchen Offers Quartz Countertops, And Ample Cabinet Space. Two Generously Sized Bedrooms Provide A Peaceful Sanctuary, While The Stylish Full Washroom Ensures Convenience. The Separate Entrance And Walk-Up Access Guarantee Privacy. Located In A Family-Friendly Neighbourhood, Parks, Schools, Lifetime Gym, And All Essential Amenities Are Within Reach. With Easy Access To Highways 403, 407 And Public Transport, Commuting Is Effortless. 1 Parking Spot Is Included. Essential Appliances Such As A Stove, Fridge, Washer, And Dryer Are Provided. Don't Miss Out On This Opportunity! (id:61852)
Property Details
| MLS® Number | W12402667 |
| Property Type | Single Family |
| Neigbourhood | Erin Mills |
| Community Name | Erin Mills |
| AmenitiesNearBy | Park, Public Transit, Schools |
| Features | Carpet Free |
| ParkingSpaceTotal | 1 |
Building
| BathroomTotal | 1 |
| BedroomsAboveGround | 2 |
| BedroomsTotal | 2 |
| Age | 16 To 30 Years |
| Appliances | Dryer, Stove, Washer, Refrigerator |
| BasementDevelopment | Finished |
| BasementFeatures | Separate Entrance |
| BasementType | N/a, N/a (finished) |
| ConstructionStyleAttachment | Detached |
| CoolingType | Central Air Conditioning |
| ExteriorFinish | Brick |
| FireplacePresent | Yes |
| FlooringType | Laminate |
| HeatingFuel | Natural Gas |
| HeatingType | Forced Air |
| StoriesTotal | 2 |
| SizeInterior | 700 - 1100 Sqft |
| Type | House |
| UtilityWater | Municipal Water |
Parking
| No Garage |
Land
| Acreage | No |
| LandAmenities | Park, Public Transit, Schools |
| Sewer | Sanitary Sewer |
| SizeDepth | 126 Ft ,2 In |
| SizeFrontage | 45 Ft ,10 In |
| SizeIrregular | 45.9 X 126.2 Ft |
| SizeTotalText | 45.9 X 126.2 Ft|under 1/2 Acre |
Rooms
| Level | Type | Length | Width | Dimensions |
|---|---|---|---|---|
| Basement | Living Room | 3.56 m | 2.74 m | 3.56 m x 2.74 m |
| Basement | Kitchen | 3.28 m | 1.83 m | 3.28 m x 1.83 m |
| Basement | Bedroom | 3.17 m | 3.28 m | 3.17 m x 3.28 m |
| Basement | Bedroom 2 | 3.17 m | 3.28 m | 3.17 m x 3.28 m |
Utilities
| Electricity | Available |
Interested?
Contact us for more information
Mario Tolja
Salesperson
1867 Yonge Street Ste 100
Toronto, Ontario M4S 1Y5
Sophie Abbasi
Salesperson
309 Lakeshore Road East
Oakville, Ontario L6J 1J3
