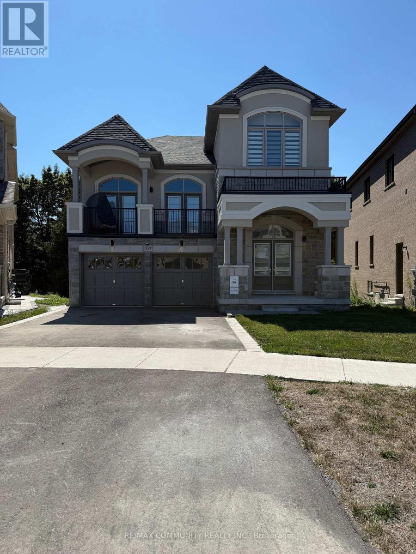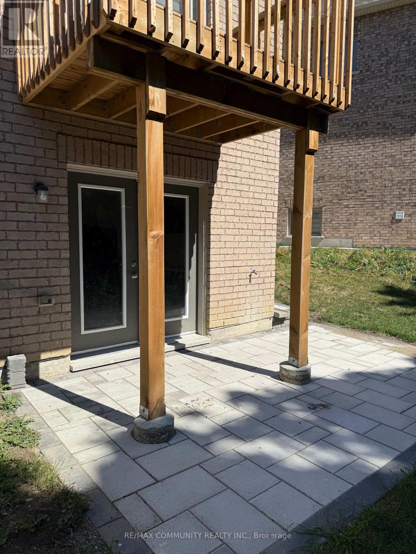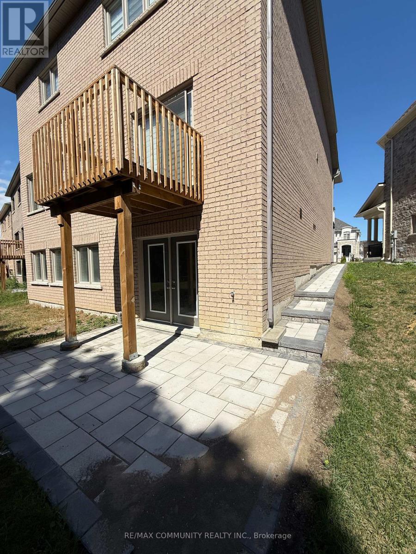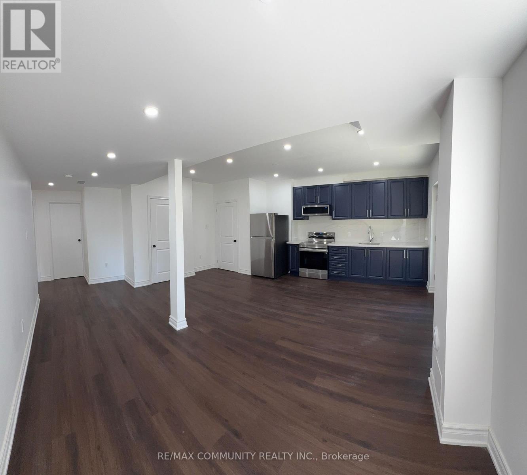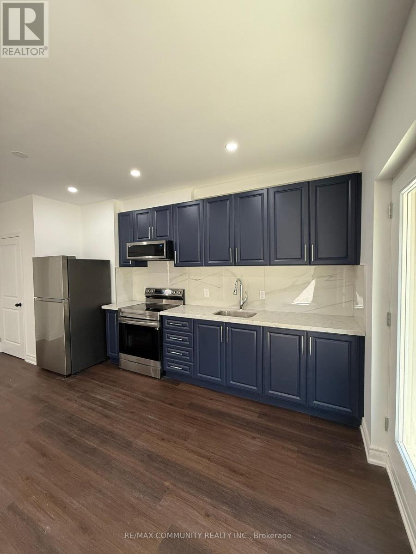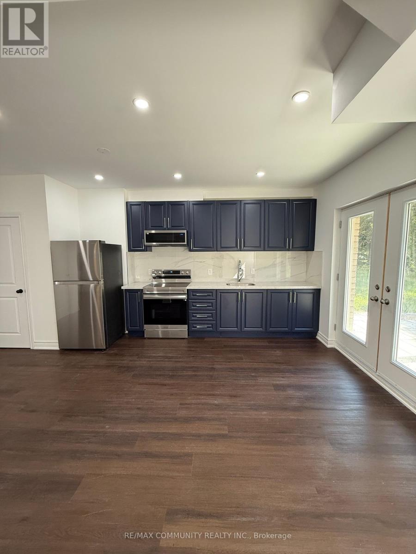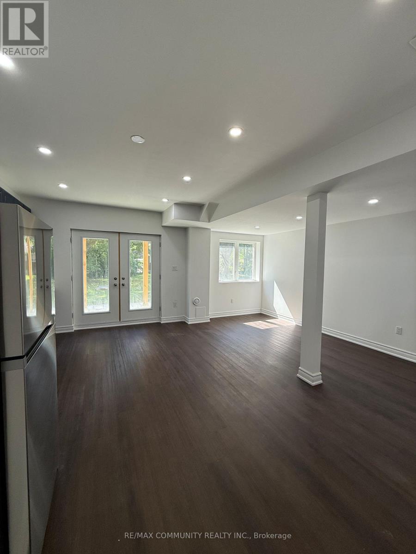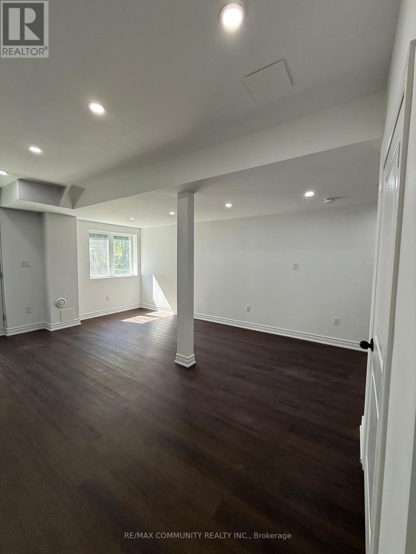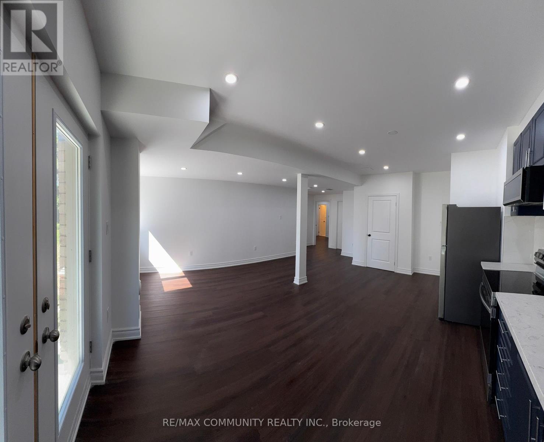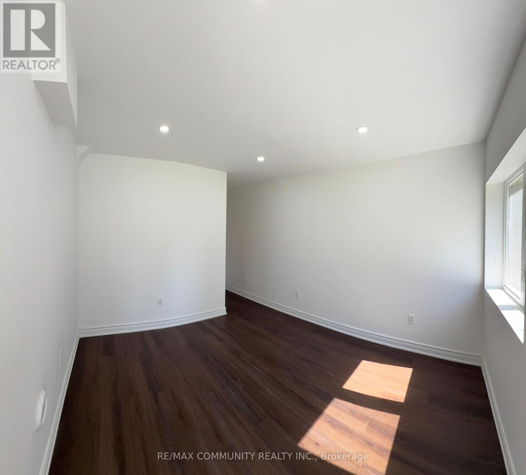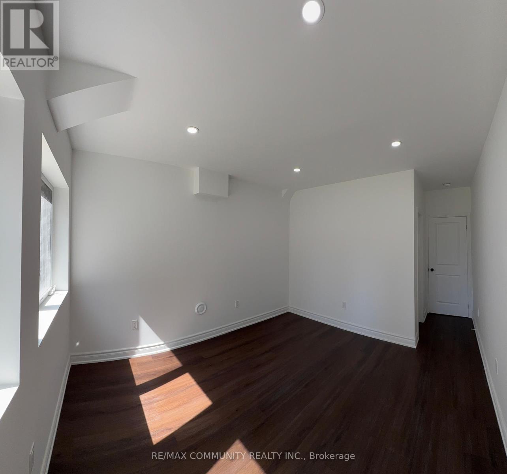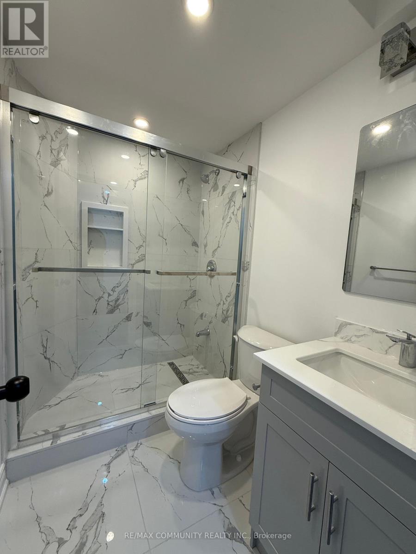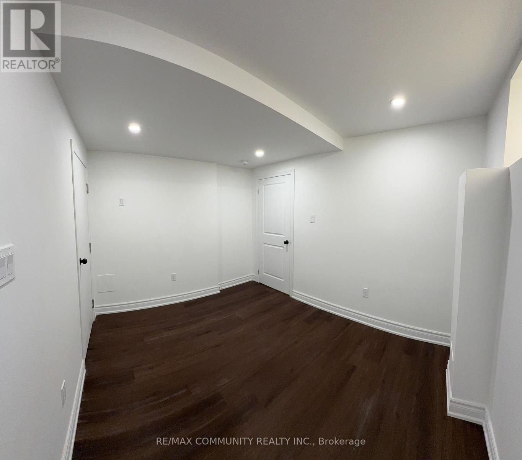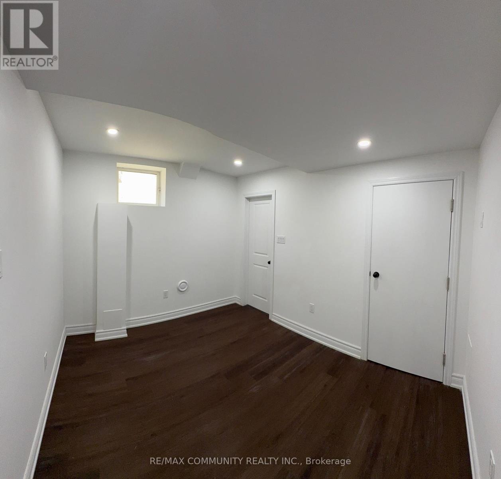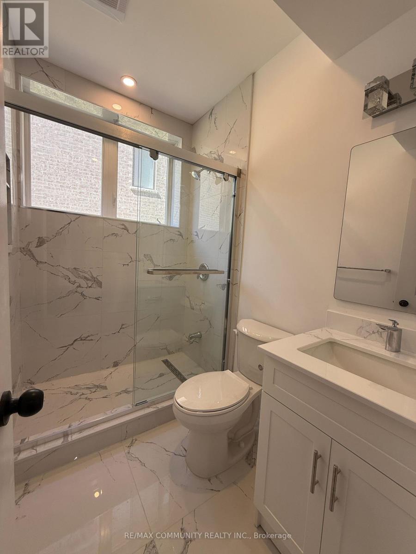Basement - 332 Fleetwood Drive Oshawa, Ontario L1K 3G2
2 Bedroom
2 Bathroom
2500 - 3000 sqft
Central Air Conditioning
Forced Air
$2,000 Monthly
Charming and well-maintained legal walk-out basement apartment featuring 2 spacious bedroom, a cozy kitchen, and 2 modern 3-piece bathroom. This inviting unit offers a private entrance, an abundance of natural light, and a practical layout, making it an excellent choice for singles or couples. Conveniently located close to amenities and public transit, this rental is perfect for those seeking a comfortable and affordable living space. (id:61852)
Property Details
| MLS® Number | E12369975 |
| Property Type | Single Family |
| Neigbourhood | Eastdale |
| Community Name | Eastdale |
| ParkingSpaceTotal | 1 |
Building
| BathroomTotal | 2 |
| BedroomsAboveGround | 2 |
| BedroomsTotal | 2 |
| Appliances | Dishwasher, Dryer, Stove, Washer, Refrigerator |
| BasementDevelopment | Finished |
| BasementFeatures | Apartment In Basement, Walk Out |
| BasementType | N/a, N/a (finished) |
| ConstructionStyleAttachment | Detached |
| CoolingType | Central Air Conditioning |
| ExteriorFinish | Brick, Stone |
| FlooringType | Laminate |
| FoundationType | Poured Concrete |
| HeatingFuel | Natural Gas |
| HeatingType | Forced Air |
| StoriesTotal | 2 |
| SizeInterior | 2500 - 3000 Sqft |
| Type | House |
| UtilityWater | Municipal Water |
Parking
| Garage | |
| No Garage |
Land
| Acreage | No |
| Sewer | Sanitary Sewer |
Rooms
| Level | Type | Length | Width | Dimensions |
|---|---|---|---|---|
| Basement | Kitchen | 9.75 m | 3.35 m | 9.75 m x 3.35 m |
| Basement | Dining Room | 6.4 m | 3.35 m | 6.4 m x 3.35 m |
| Basement | Living Room | 3.96 m | 3.35 m | 3.96 m x 3.35 m |
| Basement | Bedroom | 2.74 m | 3.35 m | 2.74 m x 3.35 m |
| Basement | Bedroom 2 | 3.96 m | 3.35 m | 3.96 m x 3.35 m |
https://www.realtor.ca/real-estate/28790153/basement-332-fleetwood-drive-oshawa-eastdale-eastdale
Interested?
Contact us for more information
Selvi Jeyaraja
Salesperson
RE/MAX Community Realty Inc.
203 - 1265 Morningside Ave
Toronto, Ontario M1B 3V9
203 - 1265 Morningside Ave
Toronto, Ontario M1B 3V9
