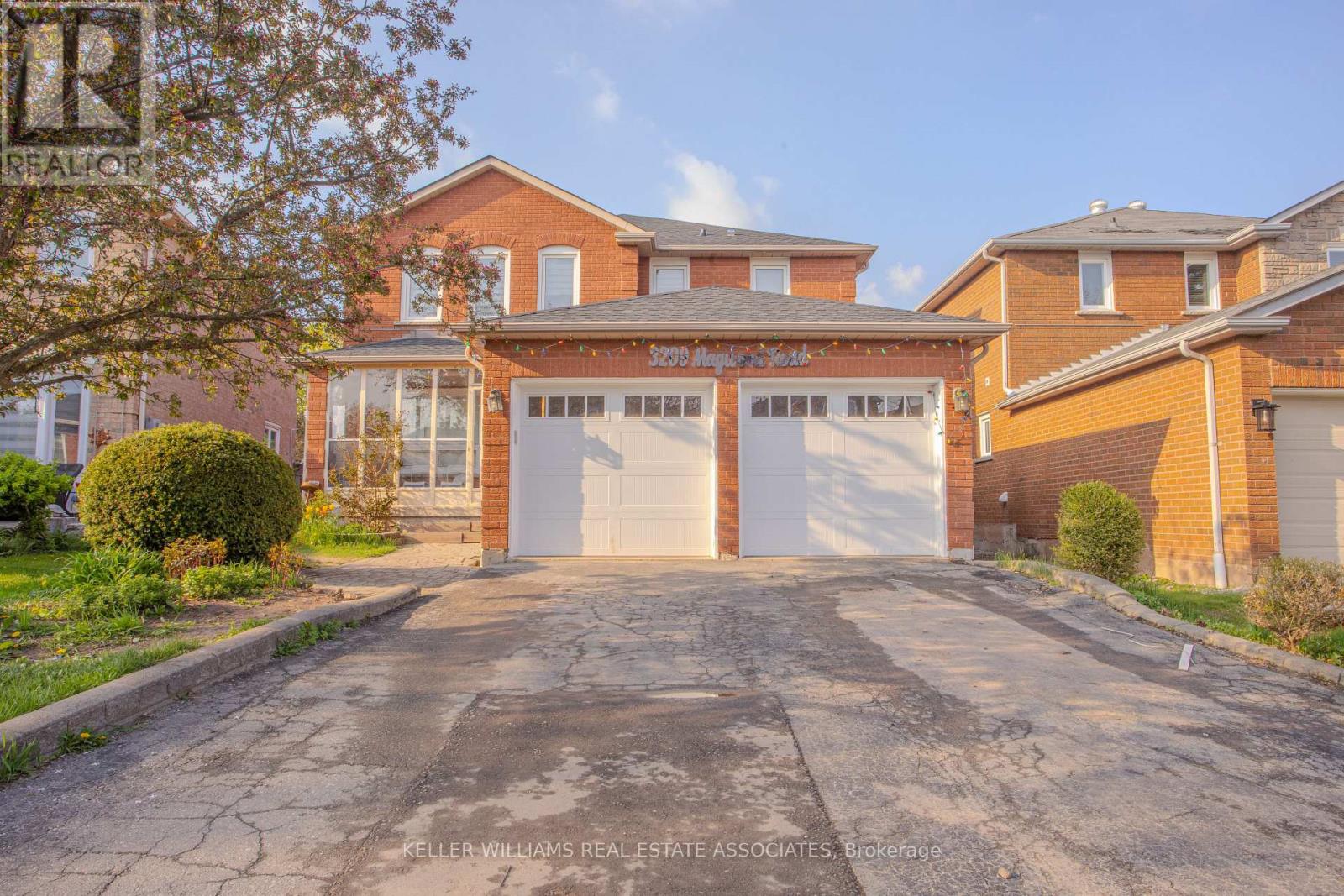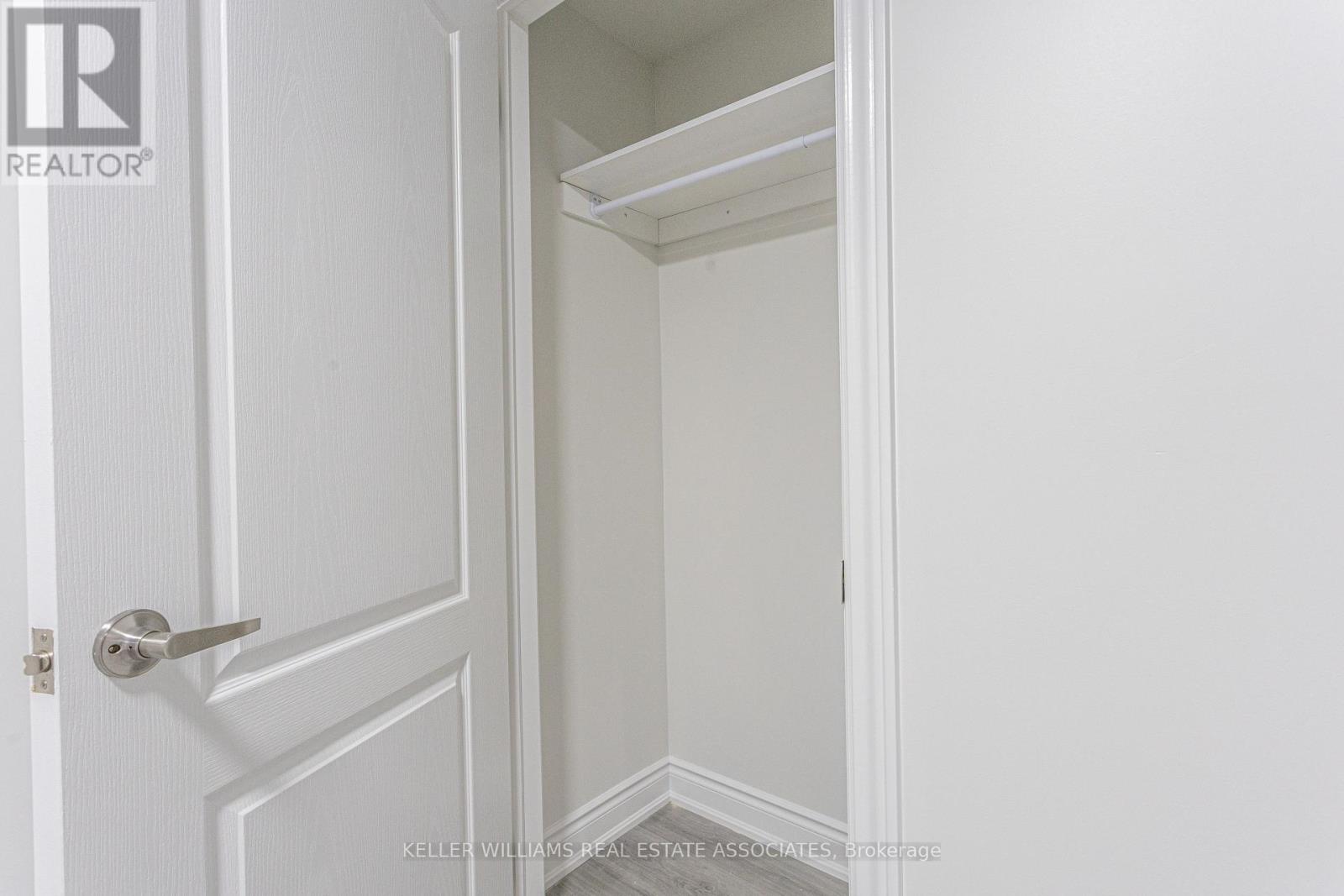Basement - 3209 Magwood Road Mississauga, Ontario L5L 5K7
$2,400 Monthly
Modern 2-Bedroom Legal Basement Apartment for Lease - Bright, Spacious, and Newly Built! Welcome to your new home in the heart of Mississauga! This brand-new, never-before-lived-in basement apartment offers a perfect blend of comfort and modern living. Featuring 2 spacious bedrooms, 1 stylish bathroom, and a throughtfully designed open-concept layout, this apartment is ideal for small families, professionals, or couples. Key Features: Bright and airy living space with large windows and high ceilings; Modern kitchen with stainless steel appliances; sleek cabinetry, and ample counter space; Two generous bedrooms with large closets; Contemporary 3-piece bathroom with elegant finishes; Private entrance for your convenience and privacy; In-unit laundry with brand-new washer/dryer. One parking spot included. Utilities (water, hydro, heat/AC) included 70/30 split with landlord. Located in a quiet, family-friendly neighborhood with easy access to transit, schools, parks, and shopping, this unit combines suburban peace with urban convenience. Available immediately - Contact Akul (A-Cool) to book your private viewing today and be the first to live in this beautiful space! (id:61852)
Property Details
| MLS® Number | W12150181 |
| Property Type | Single Family |
| Community Name | Erin Mills |
| AmenitiesNearBy | Park, Public Transit |
| Features | Carpet Free |
| ParkingSpaceTotal | 1 |
Building
| BathroomTotal | 1 |
| BedroomsAboveGround | 2 |
| BedroomsTotal | 2 |
| Age | New Building |
| BasementFeatures | Apartment In Basement, Separate Entrance |
| BasementType | N/a |
| ConstructionStyleAttachment | Detached |
| CoolingType | Central Air Conditioning |
| ExteriorFinish | Brick, Brick Facing |
| FoundationType | Brick |
| HeatingFuel | Natural Gas |
| HeatingType | Forced Air |
| SizeInterior | 2000 - 2500 Sqft |
| Type | House |
| UtilityWater | Municipal Water |
Parking
| No Garage |
Land
| Acreage | No |
| FenceType | Fenced Yard |
| LandAmenities | Park, Public Transit |
| Sewer | Sanitary Sewer |
| SizeDepth | 111 Ft ,3 In |
| SizeFrontage | 36 Ft |
| SizeIrregular | 36 X 111.3 Ft |
| SizeTotalText | 36 X 111.3 Ft |
Rooms
| Level | Type | Length | Width | Dimensions |
|---|---|---|---|---|
| Basement | Bedroom | 3.66 m | 3.04 m | 3.66 m x 3.04 m |
| Basement | Bedroom 2 | 3.66 m | 3.04 m | 3.66 m x 3.04 m |
| Basement | Kitchen | 6.71 m | 4.88 m | 6.71 m x 4.88 m |
| Basement | Living Room | 6.71 m | 4.88 m | 6.71 m x 4.88 m |
Interested?
Contact us for more information
Akul Agarwal
Salesperson
7145 West Credit Ave B1 #100
Mississauga, Ontario L5N 6J7





























