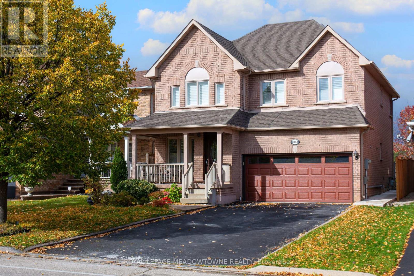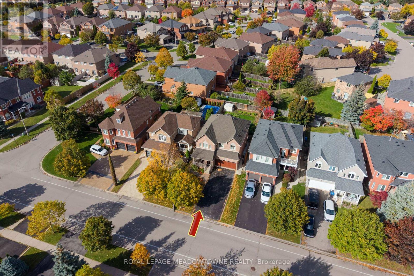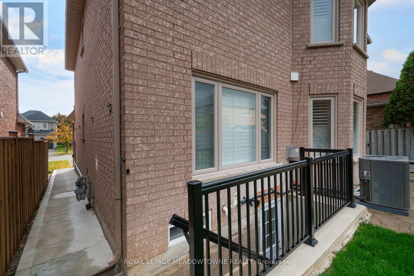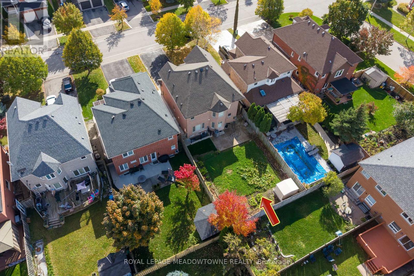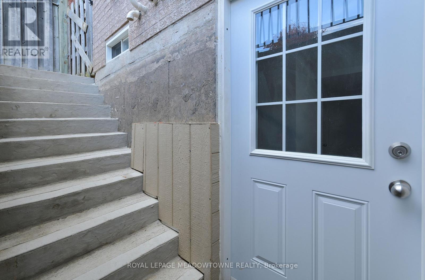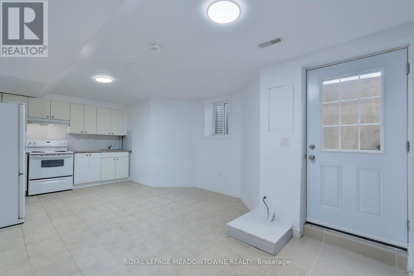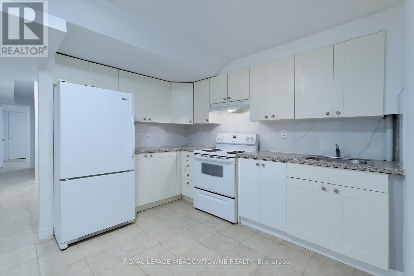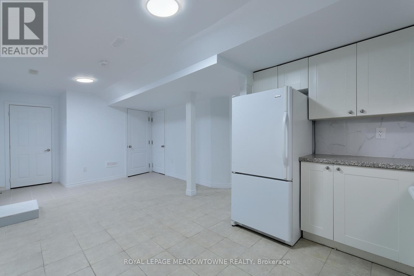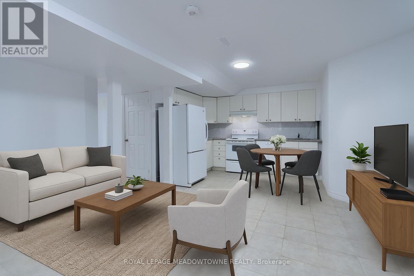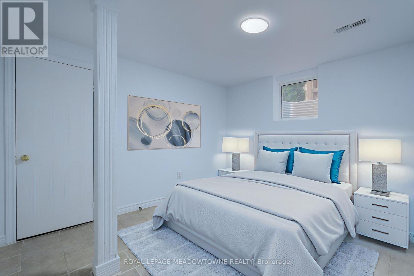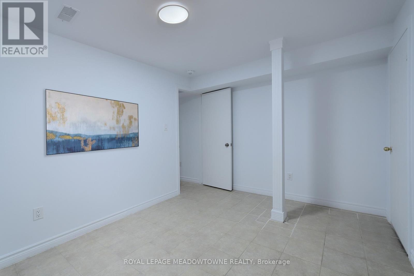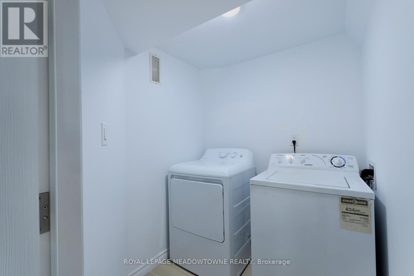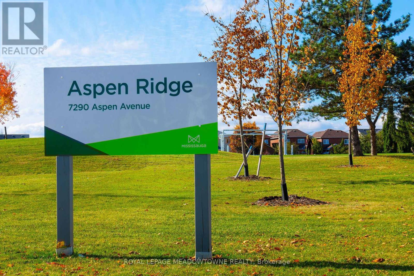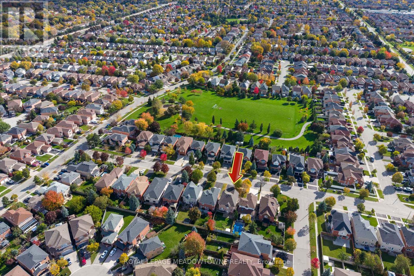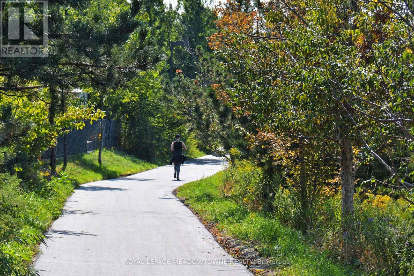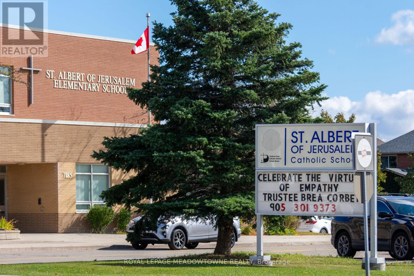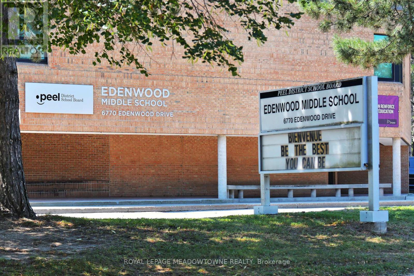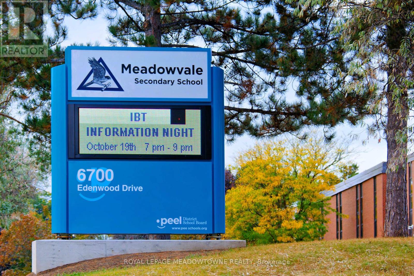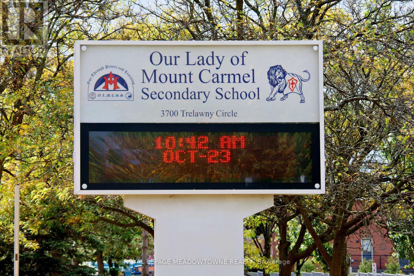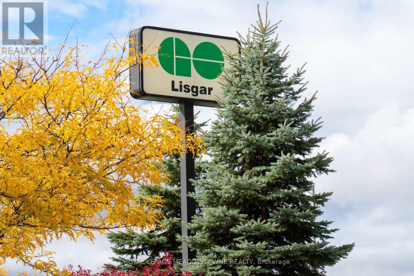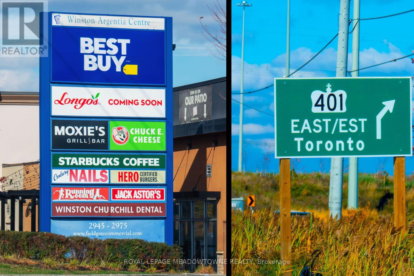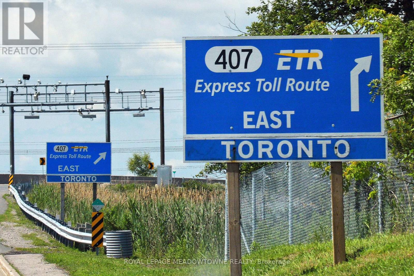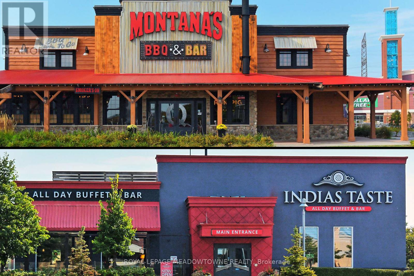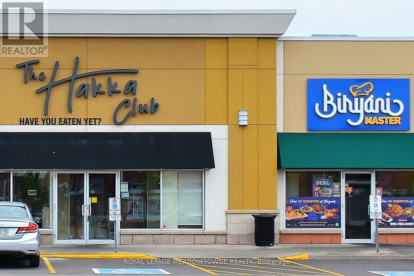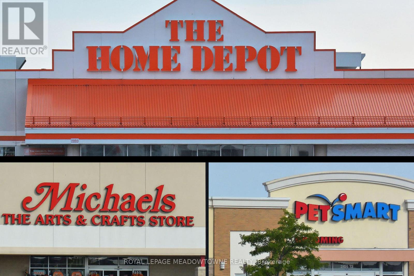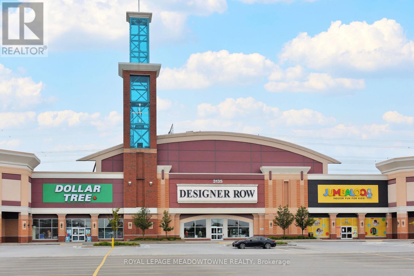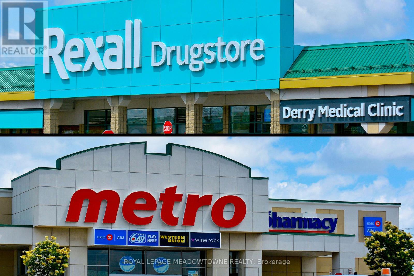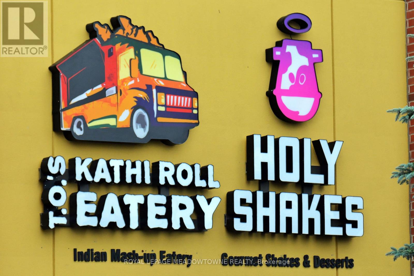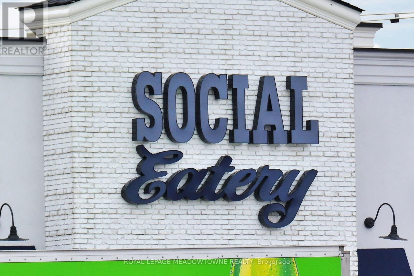Basement - 3143 Innisdale Road Mississauga, Ontario L5N 6P2
$2,000 Monthly
Welcome to this bright and spacious legal basement apartment in one of Meadowvale's most convenient and desirable locations - right on the border of Lisgar! Enjoy the perfect balance of comfort, convenience, and modern living in this freshly painted space with a private walk-up entrance from the back of the home. The open-concept living, dining, and kitchen area offers a bright, functional layout ideal for relaxing. The large primary bedroom features a walk-in-style closet and a big egress window, providing plenty of natural light and a comfortable retreat. Located just down the street from the Lisgar GO Station, with quick access to Highway 401, this home is close to everything you need - including Walmart, Real Canadian Superstore, Dollarama, Home Depot, restaurants, banks, and more. Excellent schools, parks, and trails are nearby, along with Meadowvale Town Centre, Meadowvale Community Centre, Lake Aquitaine, and Meadowvale Theatre, offering endless options for recreation and convenience. Additional features include private laundry facilities within the unit and one parking space on the driveway. Perfect for anyone seeking a clean, bright, and modern space in a prime location. Move-in ready and available immediately! (id:61852)
Property Details
| MLS® Number | W12479823 |
| Property Type | Single Family |
| Community Name | Meadowvale |
| Features | In Suite Laundry, Sump Pump, In-law Suite |
| ParkingSpaceTotal | 1 |
Building
| BathroomTotal | 1 |
| BedroomsAboveGround | 2 |
| BedroomsTotal | 2 |
| Appliances | Dryer, Stove, Washer, Refrigerator |
| BasementFeatures | Separate Entrance, Walk-up, Apartment In Basement |
| BasementType | N/a, N/a, N/a |
| ConstructionStyleAttachment | Detached |
| CoolingType | Central Air Conditioning |
| ExteriorFinish | Brick |
| FlooringType | Ceramic |
| FoundationType | Concrete |
| HeatingFuel | Natural Gas |
| HeatingType | Forced Air |
| SizeInterior | 2000 - 2500 Sqft |
| Type | House |
| UtilityWater | Municipal Water |
Parking
| Attached Garage | |
| Garage |
Land
| Acreage | No |
| Sewer | Sanitary Sewer |
| SizeDepth | 120 Ft |
| SizeFrontage | 40 Ft |
| SizeIrregular | 40 X 120 Ft |
| SizeTotalText | 40 X 120 Ft |
Rooms
| Level | Type | Length | Width | Dimensions |
|---|---|---|---|---|
| Basement | Kitchen | 3.28 m | 2.33 m | 3.28 m x 2.33 m |
| Basement | Living Room | 4.11 m | 3.96 m | 4.11 m x 3.96 m |
| Basement | Dining Room | 4.11 m | 3.96 m | 4.11 m x 3.96 m |
| Basement | Primary Bedroom | 3.61 m | 2.94 m | 3.61 m x 2.94 m |
| Basement | Bedroom 2 | 2.93 m | 2.6 m | 2.93 m x 2.6 m |
Interested?
Contact us for more information
Pinder Singh
Broker
6948 Financial Drive Suite A
Mississauga, Ontario L5N 8J4
Jacob Da Silva
Salesperson
6948 Financial Drive Suite A
Mississauga, Ontario L5N 8J4
Prashanth Prabakaran
Salesperson
6948 Financial Drive Suite A
Mississauga, Ontario L5N 8J4
