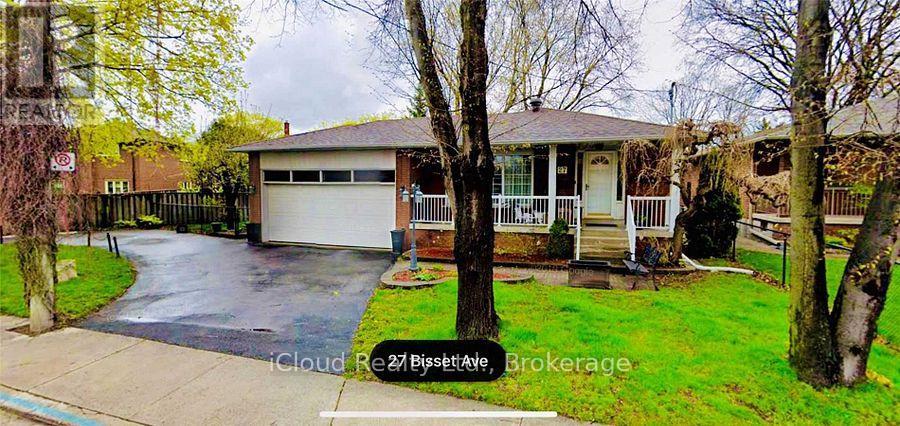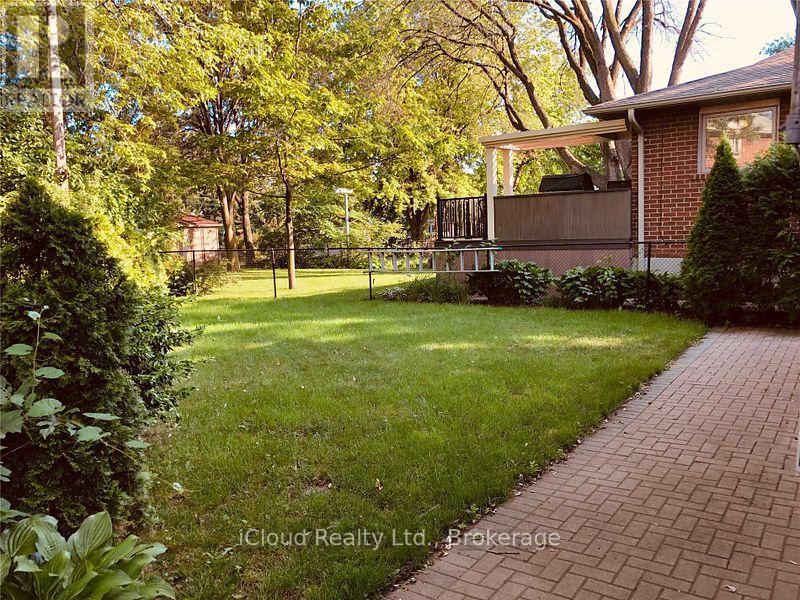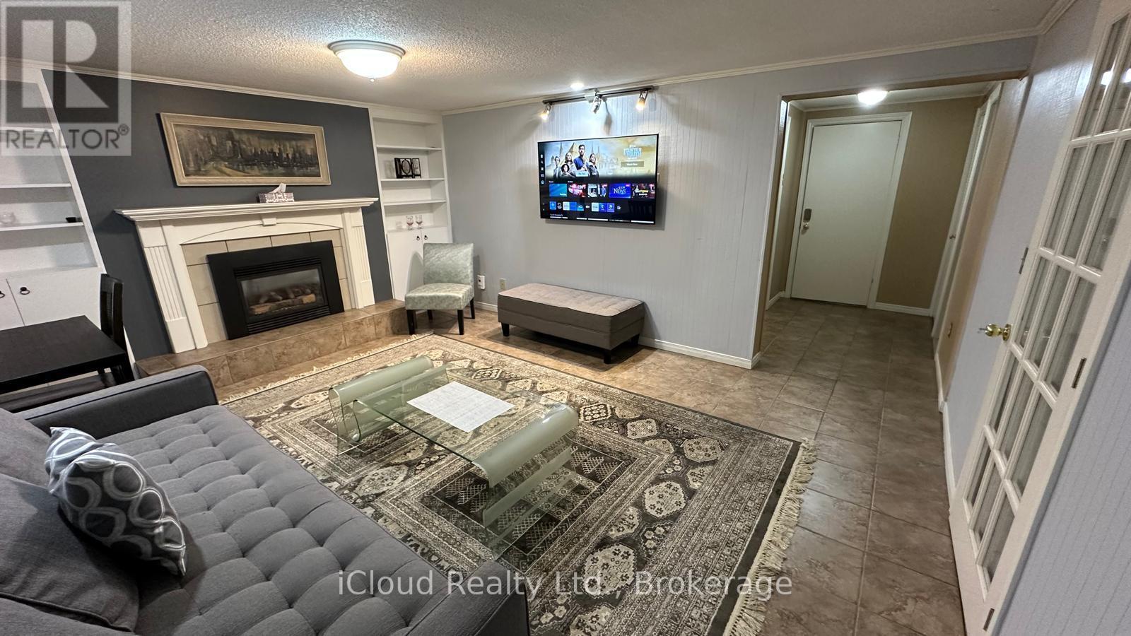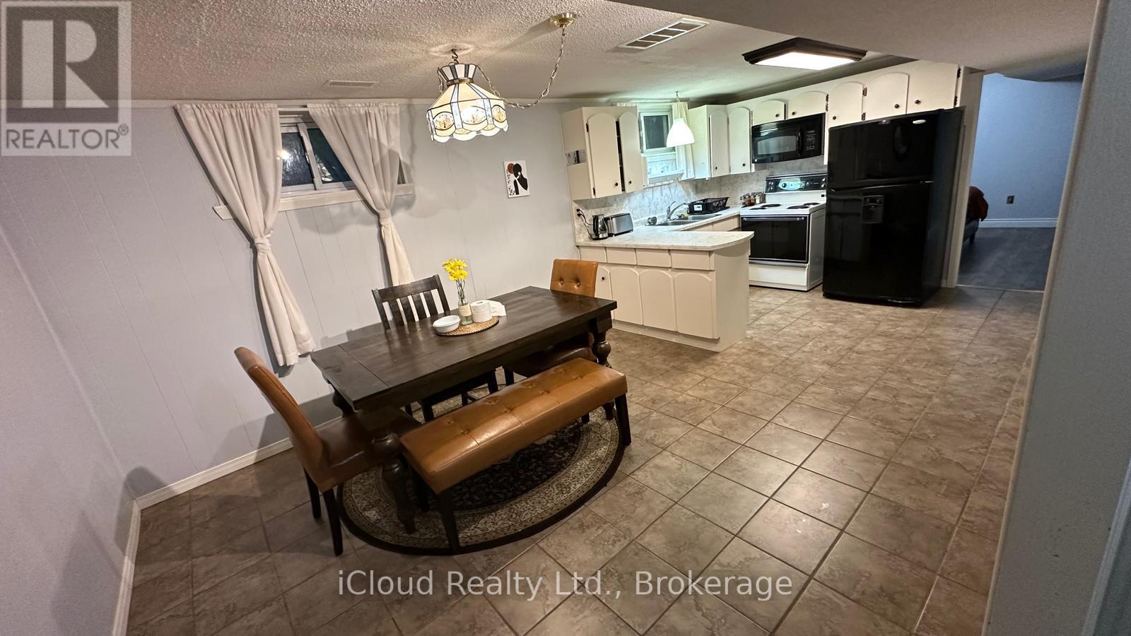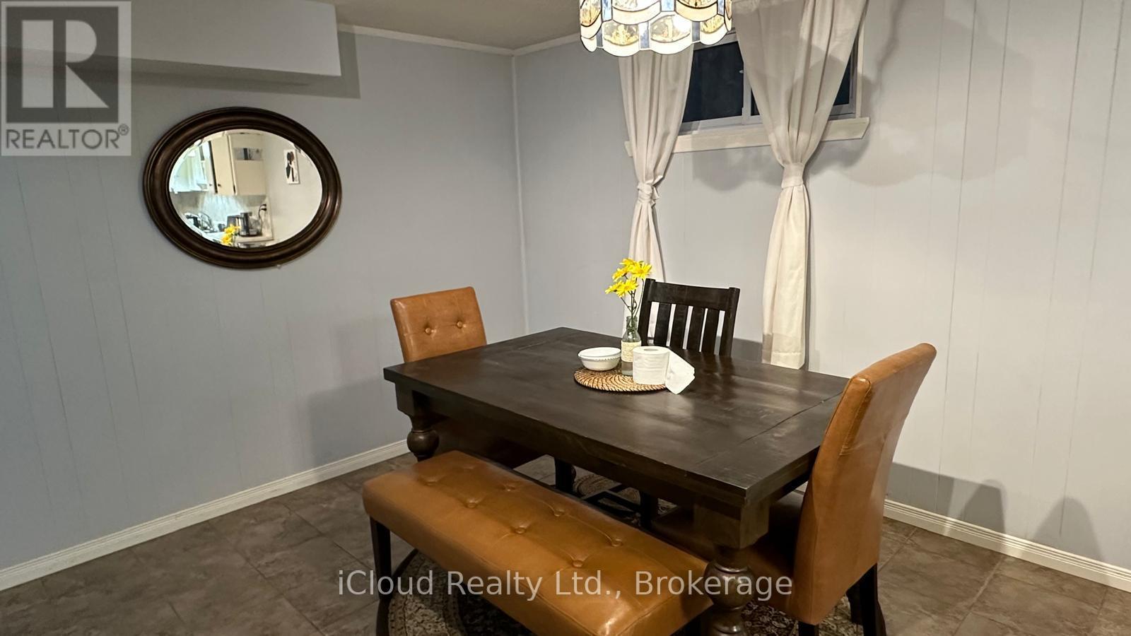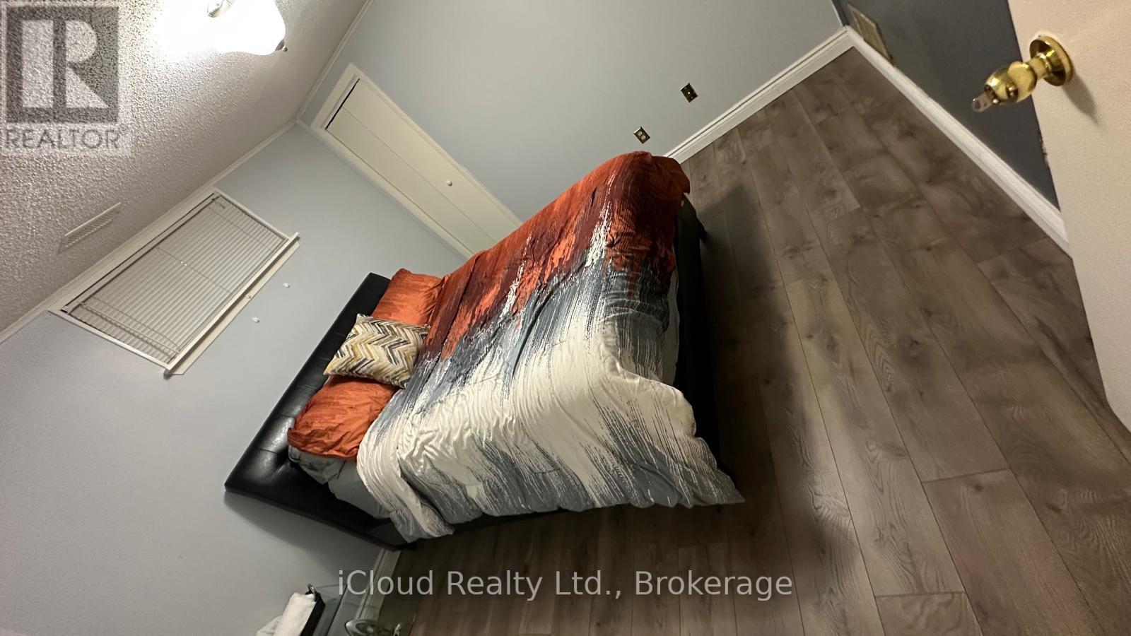Basement - 27 Bisset Avenue Toronto, Ontario M8W 2T1
2 Bedroom
1 Bathroom
1100 - 1500 sqft
Bungalow
Fireplace
Central Air Conditioning
Forced Air
$1,700 Monthly
Beautiful 2 Bedrooms Bungalow In Prime Alderwood Location With Circular Driveway. Bright Spacious Living Areas. Walk-Up To Relaxing Patio. Freshly Painted. Large Size Kitchen With Double Windows. Walking Distance To Sherway Gardens Shopping Mall. Freshly Painted, Separate Entrance, Private Driveway. Steps To Parks, Schools, Shopping. Minutes To Long Branch Go/Bloor Subway, Sherway Gardens, Qew/427, Airport, Waterfront Trails. (id:61852)
Property Details
| MLS® Number | W12366365 |
| Property Type | Single Family |
| Neigbourhood | Alderwood |
| Community Name | Alderwood |
| CommunicationType | High Speed Internet |
| Features | Carpet Free |
| ParkingSpaceTotal | 1 |
Building
| BathroomTotal | 1 |
| BedroomsAboveGround | 2 |
| BedroomsTotal | 2 |
| Appliances | Window Coverings |
| ArchitecturalStyle | Bungalow |
| BasementDevelopment | Finished |
| BasementFeatures | Separate Entrance |
| BasementType | N/a (finished) |
| ConstructionStyleAttachment | Detached |
| CoolingType | Central Air Conditioning |
| ExteriorFinish | Brick |
| FireplacePresent | Yes |
| FlooringType | Porcelain Tile, Carpeted |
| FoundationType | Block |
| HeatingFuel | Natural Gas |
| HeatingType | Forced Air |
| StoriesTotal | 1 |
| SizeInterior | 1100 - 1500 Sqft |
| Type | House |
| UtilityWater | Municipal Water |
Parking
| No Garage |
Land
| Acreage | No |
| Sewer | Sanitary Sewer |
| SizeDepth | 138 Ft ,7 In |
| SizeFrontage | 99 Ft |
| SizeIrregular | 99 X 138.6 Ft |
| SizeTotalText | 99 X 138.6 Ft |
Rooms
| Level | Type | Length | Width | Dimensions |
|---|---|---|---|---|
| Basement | Kitchen | 3.5 m | 2.96 m | 3.5 m x 2.96 m |
| Basement | Dining Room | 2.3 m | 2.96 m | 2.3 m x 2.96 m |
| Basement | Living Room | 3.5 m | 3.9 m | 3.5 m x 3.9 m |
| Basement | Primary Bedroom | 2.85 m | 3 m | 2.85 m x 3 m |
| Basement | Bedroom 2 | 2.8 m | 3.1 m | 2.8 m x 3.1 m |
https://www.realtor.ca/real-estate/28781469/basement-27-bisset-avenue-toronto-alderwood-alderwood
Interested?
Contact us for more information
Maz Birjani
Salesperson
Icloud Realty Ltd.
1396 Don Mills Road Unit E101
Toronto, Ontario M3B 0A7
1396 Don Mills Road Unit E101
Toronto, Ontario M3B 0A7
