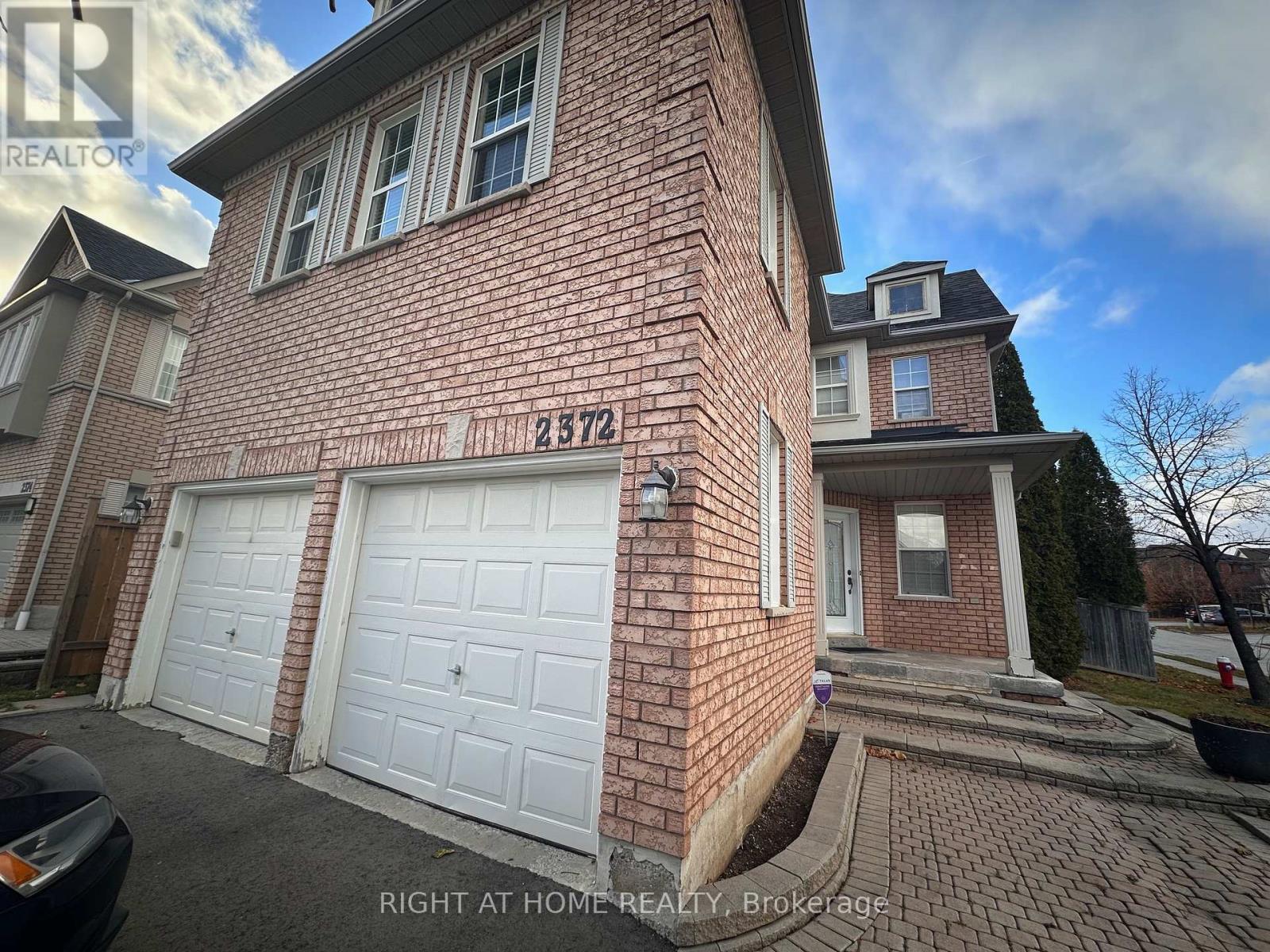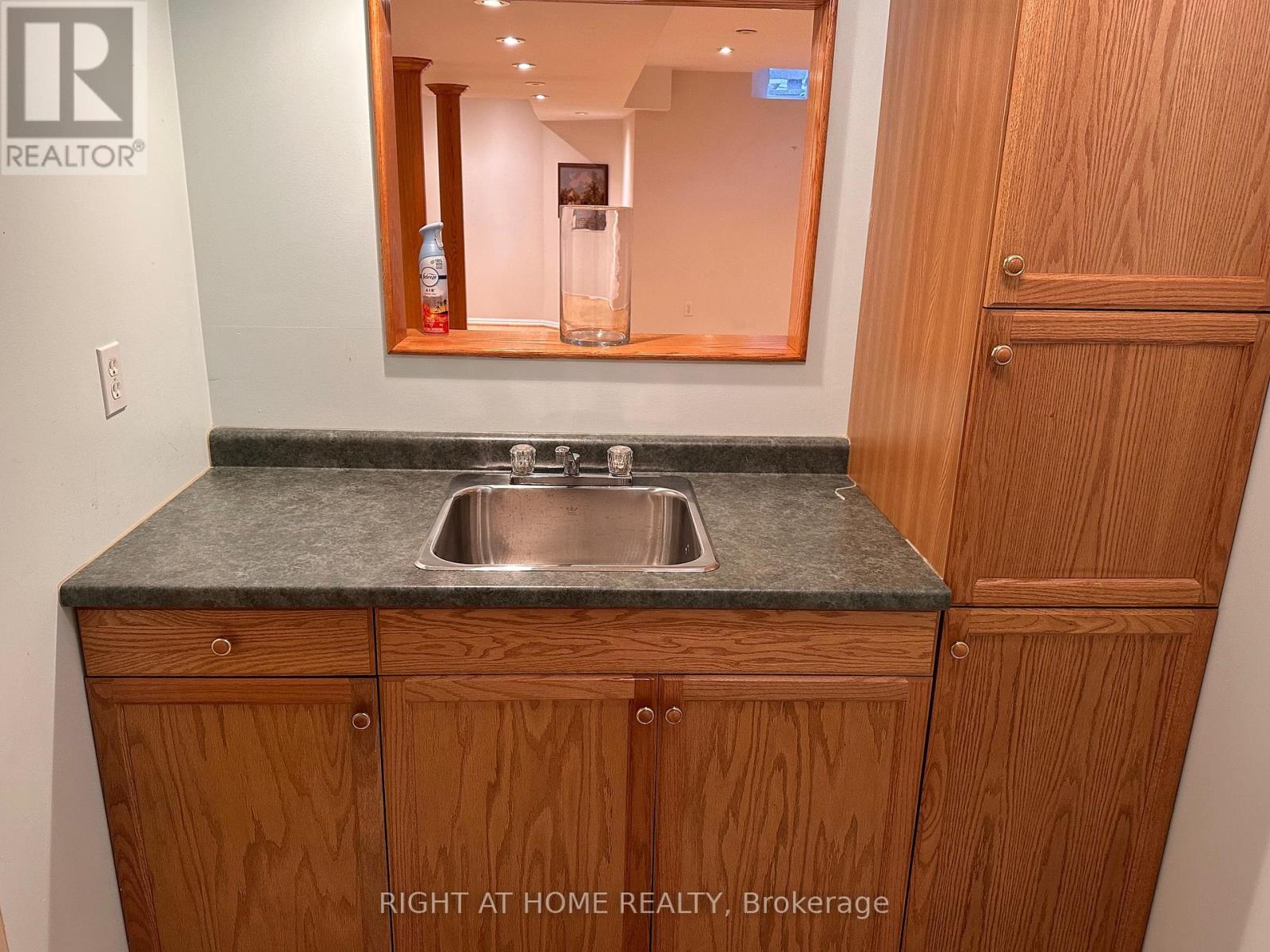Basement - 2372 Bankside Drive Mississauga, Ontario L5M 6E3
$1,300 Monthly
Students Welcome! Spacious Open Concept Basement Available for Rent in The Heart of Erin Mills! Students are Welcome! Set Up As a Bachelor Style, More Than Enough Space for a Bedroom, Living Area, Dining Area, & Work Area. 3-Piece Bathroom With Stand-Up Shower. Kitchen Sink & Cabinets Included, Owner Will Provide a Fridge. Close to Tons of Amenities & Bus Stops, Including Erin Mills Mall, Schools, Parks, Streetsville GO Station, Credit Valley Hospital, Walmart, Highway 403, Lifetime Fitness, Streetsville Downtown, & Much More! Entrance From Garage. Laundry Is Shared. Driveway Parking Not Included. Tenant to Share in Cost of Utilities. Owner Lives Upstairs. (id:61852)
Property Details
| MLS® Number | W12107828 |
| Property Type | Single Family |
| Neigbourhood | Central Erin Mills |
| Community Name | Central Erin Mills |
| AmenitiesNearBy | Golf Nearby, Hospital, Public Transit, Schools |
| CommunityFeatures | Community Centre |
| Features | Level Lot |
Building
| BathroomTotal | 1 |
| BedroomsAboveGround | 1 |
| BedroomsTotal | 1 |
| Age | 16 To 30 Years |
| BasementDevelopment | Finished |
| BasementType | Full (finished) |
| ConstructionStyleAttachment | Detached |
| CoolingType | Central Air Conditioning |
| ExteriorFinish | Aluminum Siding, Brick |
| FoundationType | Poured Concrete |
| HeatingFuel | Natural Gas |
| HeatingType | Forced Air |
| StoriesTotal | 2 |
| Type | House |
| UtilityWater | Municipal Water |
Parking
| Garage |
Land
| Acreage | No |
| LandAmenities | Golf Nearby, Hospital, Public Transit, Schools |
| Sewer | Sanitary Sewer |
| SizeDepth | 116 Ft |
| SizeFrontage | 48 Ft |
| SizeIrregular | 48 X 116 Ft |
| SizeTotalText | 48 X 116 Ft |
Rooms
| Level | Type | Length | Width | Dimensions |
|---|---|---|---|---|
| Basement | Bedroom | 3 m | 3 m | 3 m x 3 m |
| Basement | Living Room | 4 m | 4 m | 4 m x 4 m |
| Basement | Kitchen | 2 m | 3 m | 2 m x 3 m |
Interested?
Contact us for more information
Ammar Kailani
Broker
480 Eglinton Ave West
Mississauga, Ontario L5R 0G2















