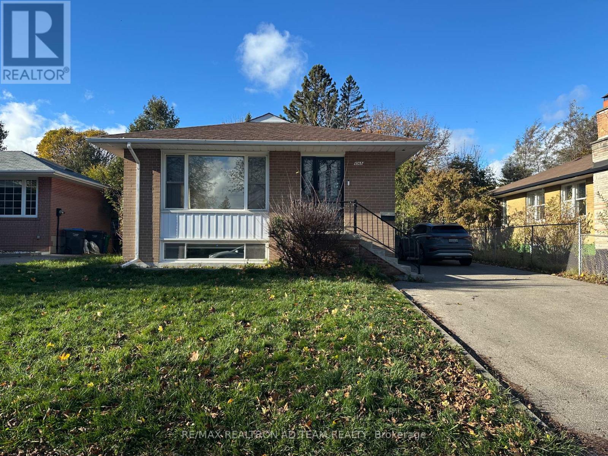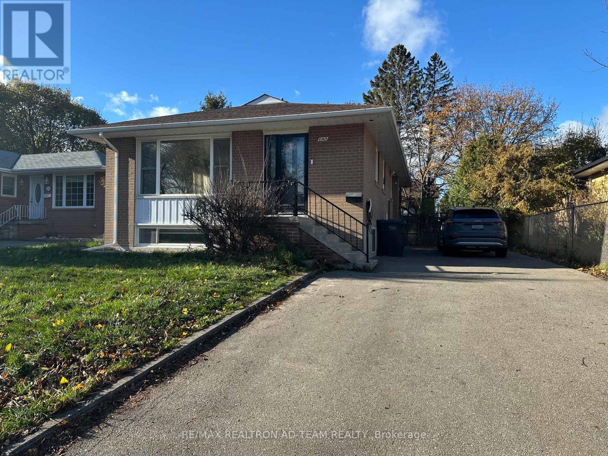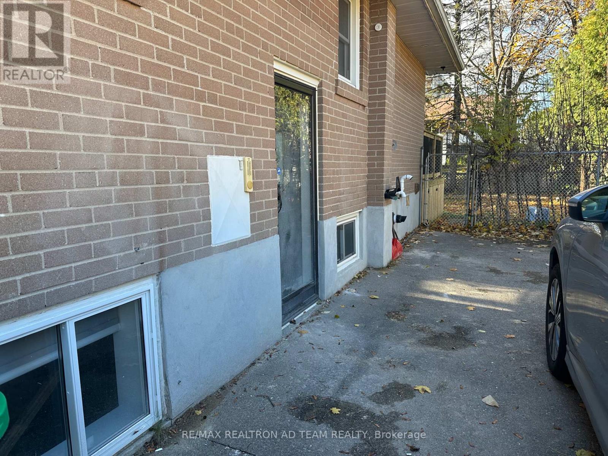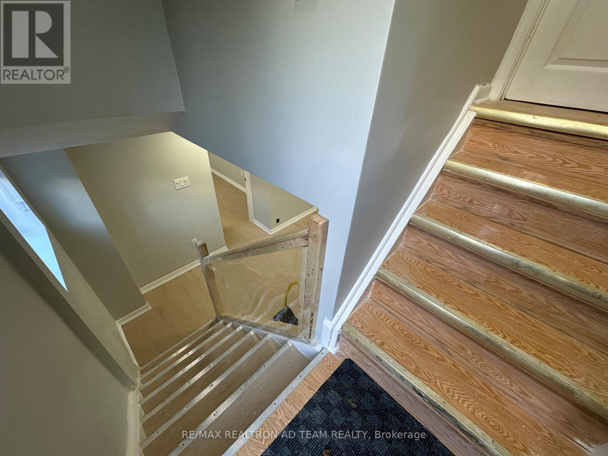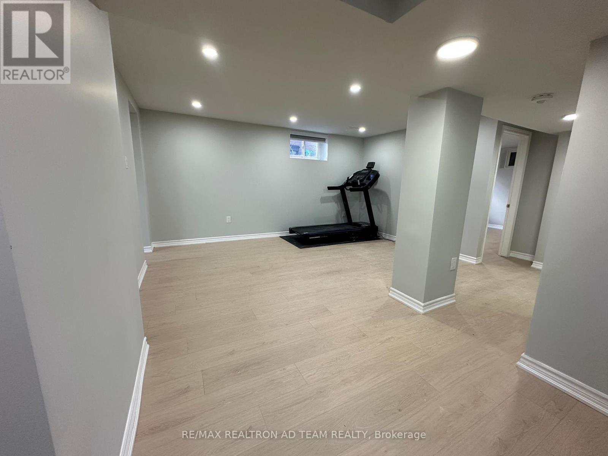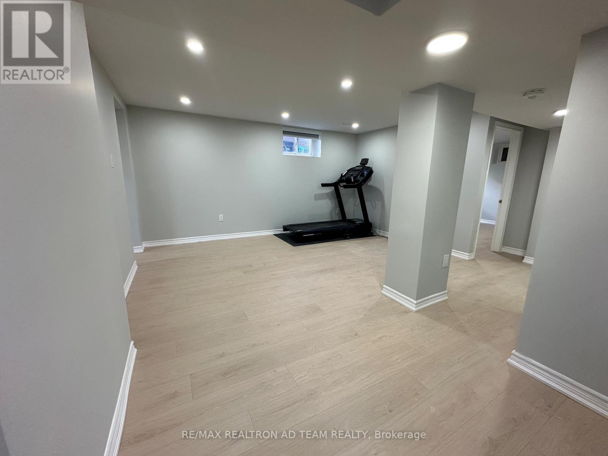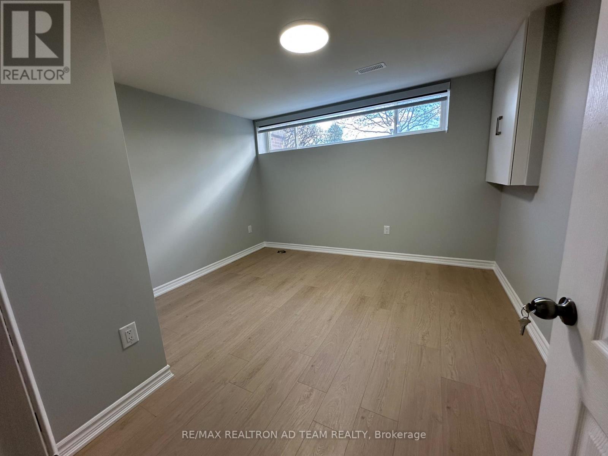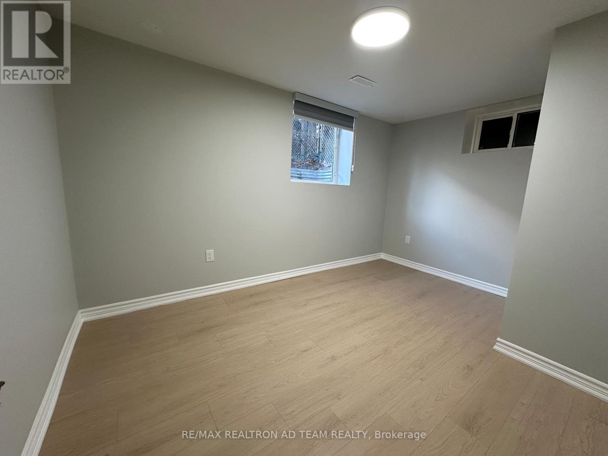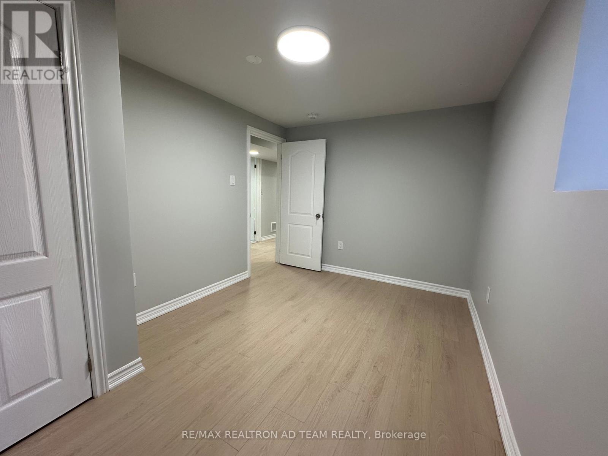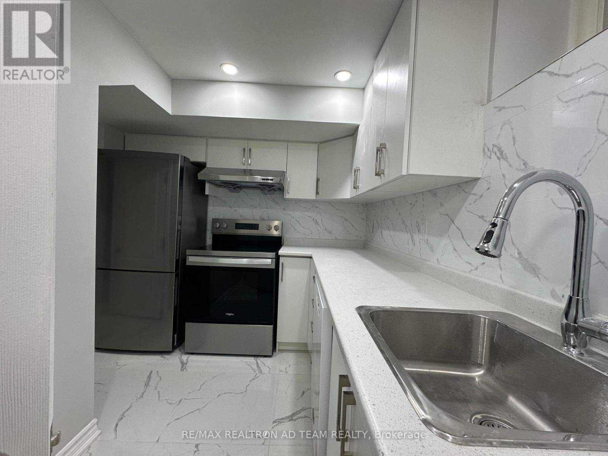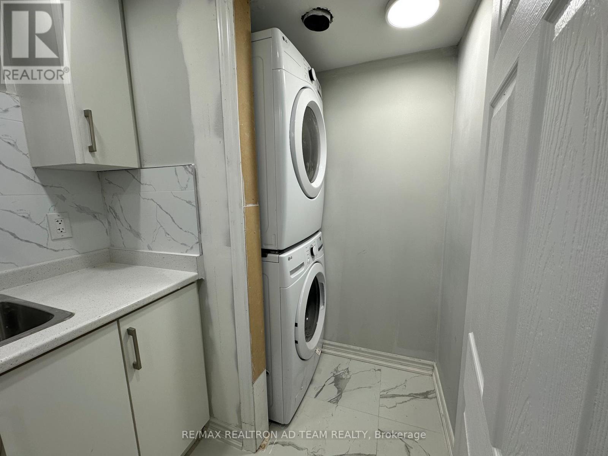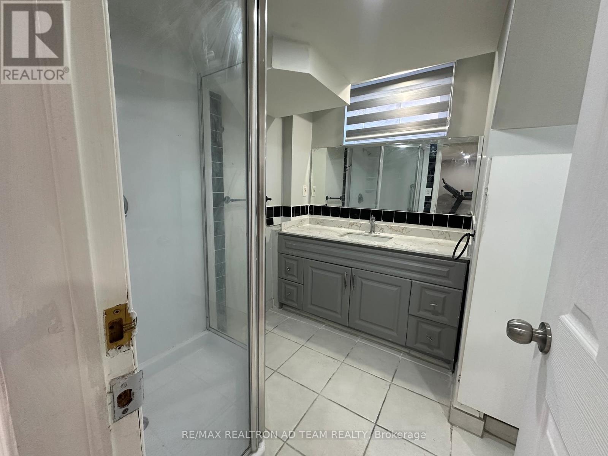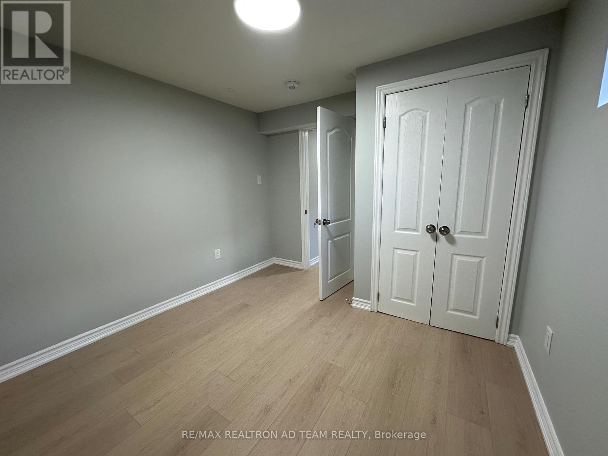Basement - 2365 Bostock Crescent Mississauga, Ontario L5J 3S8
$1,750 Monthly
BRAND NEW - LEGAL BASEMENT! Located in the heart of Clarkson, this beautifully renovated legal basement apartment offers comfort, convenience, and unbeatable access to amenities. Perfect for small families or professionals, this unit is situated in a quiet, family-friendly neighborhood, just steps from everything you need. 2 Bedrooms - $2000/month + 30% utilities or 3 Bedrooms - $2300/month + 30% utilities. 2-3 minutes walk to a bustling shopping complex, including: Food Basics, Truscott Bakery, Sunset Grill, Unisex Salon, Beer Store and more!, 2-minute walk to the nearest bus stop, 7-8 minutes walk to Clarkson GO Station, 5 minutes drive to QEW * Winston Churchill Blvd. Apartment Features: Recently renovated throughout, Bright and spacious rooms with ample natural light, Stainless Steel appliances in a modern kitchen, Private entrance, 1 parking space included, Ideal for small families, working professionals or students. Additional Info: Utilities 30% of total household usage. (id:61852)
Property Details
| MLS® Number | W12480291 |
| Property Type | Single Family |
| Neigbourhood | Clarkson |
| Community Name | Clarkson |
| AmenitiesNearBy | Hospital, Public Transit, Schools |
| CommunicationType | High Speed Internet |
| CommunityFeatures | Community Centre |
| Features | Carpet Free |
| ParkingSpaceTotal | 1 |
Building
| BathroomTotal | 1 |
| BedroomsAboveGround | 2 |
| BedroomsTotal | 2 |
| Appliances | Dryer, Hood Fan, Stove, Washer, Refrigerator |
| ArchitecturalStyle | Bungalow |
| BasementFeatures | Apartment In Basement, Separate Entrance |
| BasementType | N/a, N/a |
| ConstructionStyleAttachment | Detached |
| CoolingType | Central Air Conditioning |
| ExteriorFinish | Concrete |
| FoundationType | Unknown |
| HeatingFuel | Natural Gas |
| HeatingType | Forced Air |
| StoriesTotal | 1 |
| SizeInterior | 700 - 1100 Sqft |
| Type | House |
| UtilityWater | Municipal Water |
Parking
| No Garage |
Land
| Acreage | No |
| LandAmenities | Hospital, Public Transit, Schools |
| Sewer | Sanitary Sewer |
| SizeDepth | 125 Ft |
| SizeFrontage | 50 Ft |
| SizeIrregular | 50 X 125 Ft |
| SizeTotalText | 50 X 125 Ft |
Rooms
| Level | Type | Length | Width | Dimensions |
|---|---|---|---|---|
| Basement | Kitchen | Measurements not available | ||
| Basement | Living Room | Measurements not available | ||
| Basement | Dining Room | Measurements not available | ||
| Basement | Primary Bedroom | Measurements not available | ||
| Basement | Bedroom 2 | Measurements not available | ||
| Basement | Bedroom 3 | Measurements not available |
Interested?
Contact us for more information
Sabesh Nithiyananthan
Salesperson
1801 Harwood Ave N #5b
Ajax, Ontario L1T 0K8
