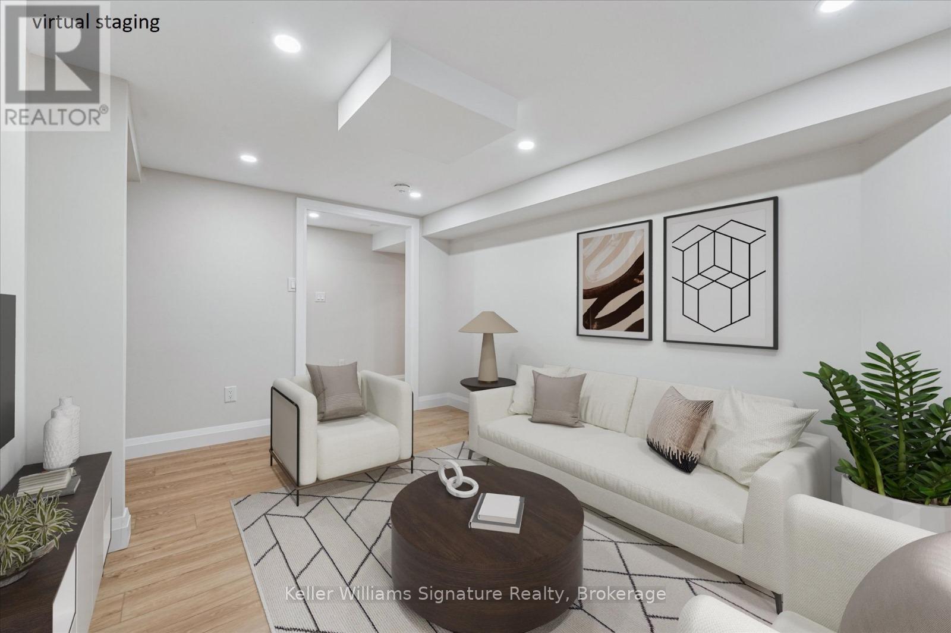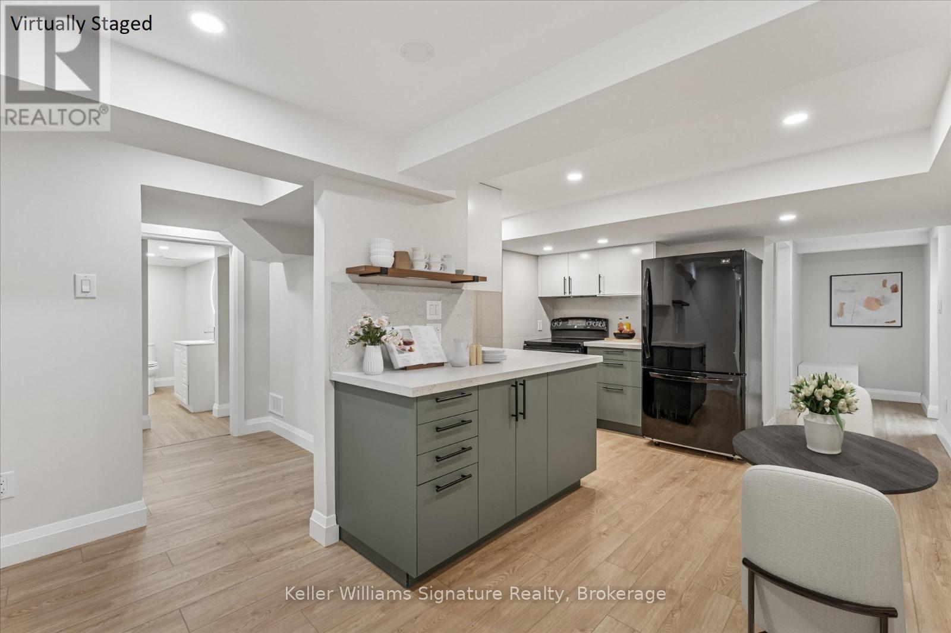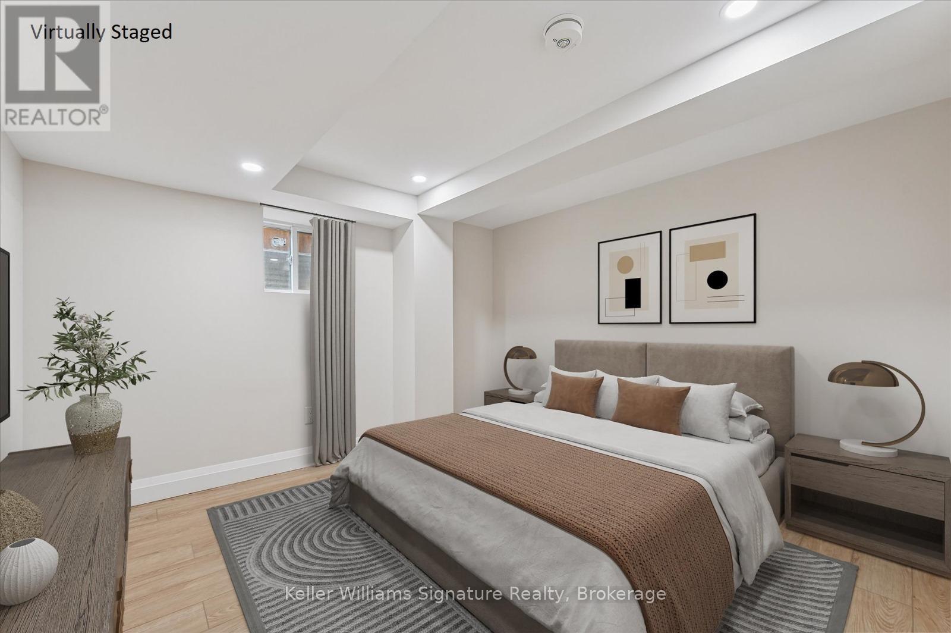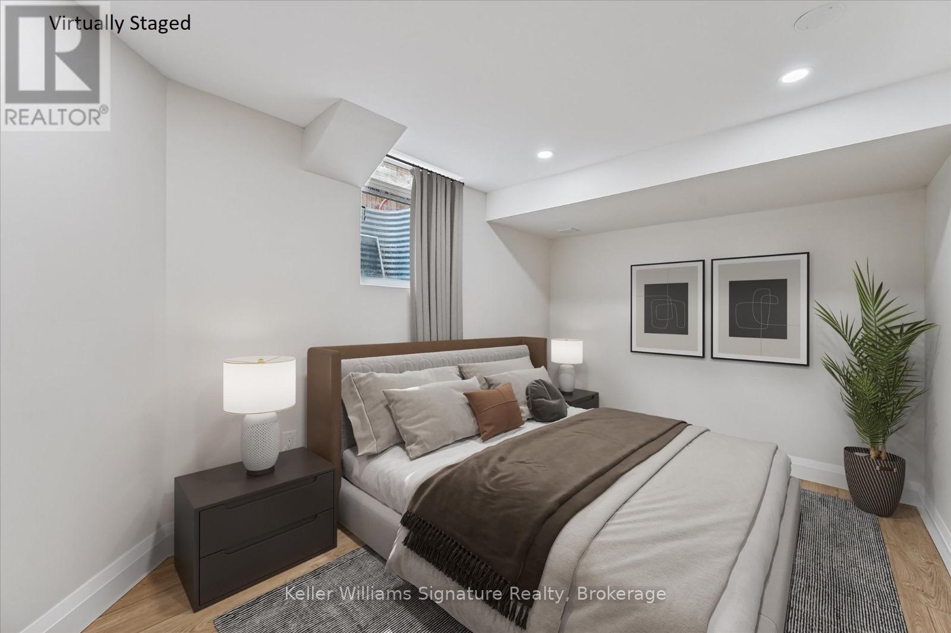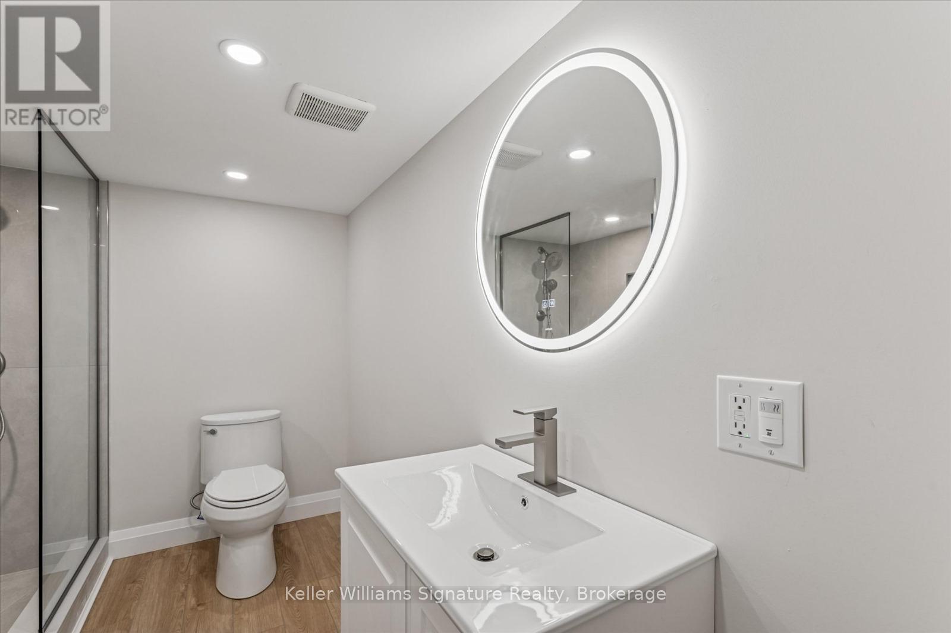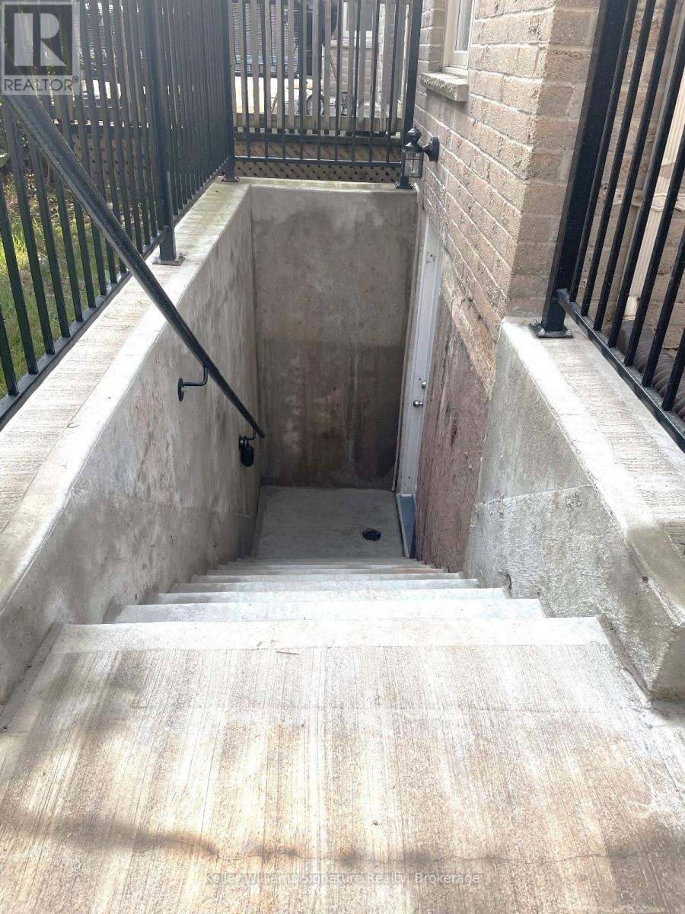Basement - 2129 Nipigon Drive Oakville, Ontario L6H 4E4
$2,200 Monthly
Brand new never lived in before legal 2-bedroom APARTMENT. Ideal for those wanting a mature neighbourhood setting. This home is in the heart of a stunning established enclave of large homes in River Oaks. 2 bedroom and 1-bath basement suite with its own ensuite laundry in one of Oakville's most sought-after areas. With its own private entrance and thoughtful design, this apartment offers exceptional comfort and privacy, perfect for those looking for more than just a box in the sky. Enjoy the convenience of being minutes from Oakville Trafalgar Hospital, Sheridan College, top-tier shopping, and quick access to major highways. Features include ensuite laundry, quality finishes, and a peaceful setting with respectful owners upstairs. Tenant pays only 1/3 of utilities (gas heat and electricity which includes water). Minimum 12-month lease required. owner using SingleKey service for tenant verifications. (id:61852)
Property Details
| MLS® Number | W12358156 |
| Property Type | Single Family |
| Community Name | 1015 - RO River Oaks |
| AmenitiesNearBy | Park, Public Transit, Schools, Hospital |
| CommunicationType | High Speed Internet |
| CommunityFeatures | Community Centre |
| Features | Ravine, In Suite Laundry |
| ParkingSpaceTotal | 1 |
Building
| BathroomTotal | 1 |
| BedroomsAboveGround | 2 |
| BedroomsTotal | 2 |
| Age | 16 To 30 Years |
| Appliances | Dryer, Stove, Washer, Refrigerator |
| BasementDevelopment | Finished |
| BasementType | Full (finished) |
| ConstructionStyleAttachment | Detached |
| CoolingType | Central Air Conditioning |
| ExteriorFinish | Brick, Stone |
| FoundationType | Block |
| HeatingFuel | Natural Gas |
| HeatingType | Forced Air |
| StoriesTotal | 2 |
| SizeInterior | 0 - 699 Sqft |
| Type | House |
| UtilityWater | Municipal Water |
Parking
| No Garage |
Land
| Acreage | No |
| LandAmenities | Park, Public Transit, Schools, Hospital |
| Sewer | Sanitary Sewer |
| SizeDepth | 111 Ft ,7 In |
| SizeFrontage | 77 Ft ,4 In |
| SizeIrregular | 77.4 X 111.6 Ft |
| SizeTotalText | 77.4 X 111.6 Ft |
Rooms
| Level | Type | Length | Width | Dimensions |
|---|---|---|---|---|
| Basement | Living Room | 4.14 m | 3.05 m | 4.14 m x 3.05 m |
| Basement | Kitchen | 4.06 m | 3.66 m | 4.06 m x 3.66 m |
| Basement | Laundry Room | 1.55 m | 1.57 m | 1.55 m x 1.57 m |
| Basement | Bedroom | 3.35 m | 3.18 m | 3.35 m x 3.18 m |
| Basement | Bedroom 2 | 4.06 m | 2.67 m | 4.06 m x 2.67 m |
| Basement | Other | 8.1 m | 1.23 m | 8.1 m x 1.23 m |
| Basement | Bathroom | 3.48 m | 2.01 m | 3.48 m x 2.01 m |
Utilities
| Electricity | Installed |
| Sewer | Installed |
Interested?
Contact us for more information
Tracy Nursall
Broker
3185 Harvester Road, Unit #1b
Burlington, Ontario L7N 3N8
