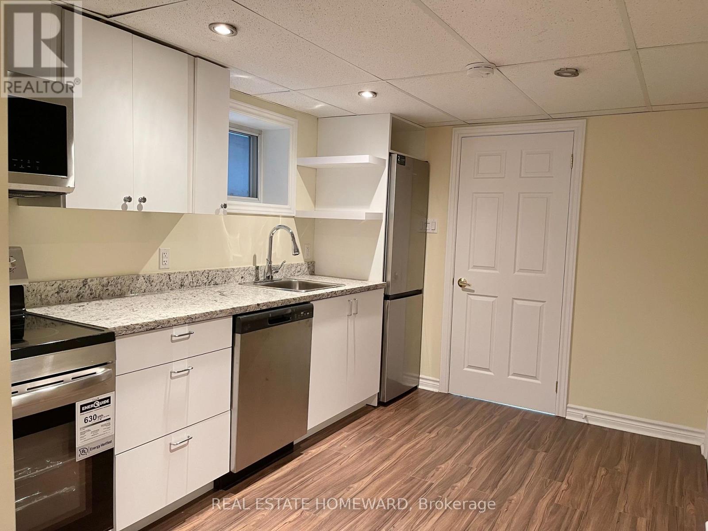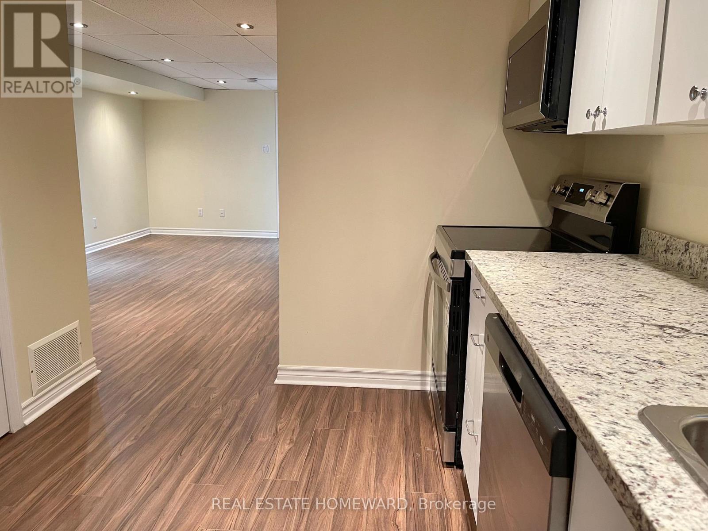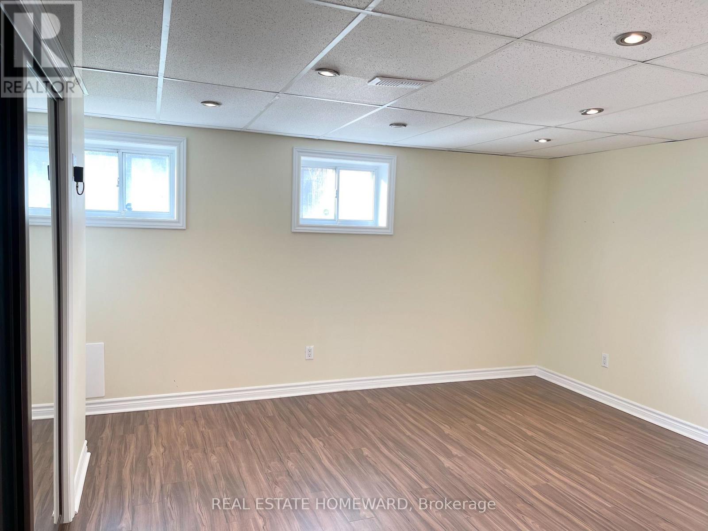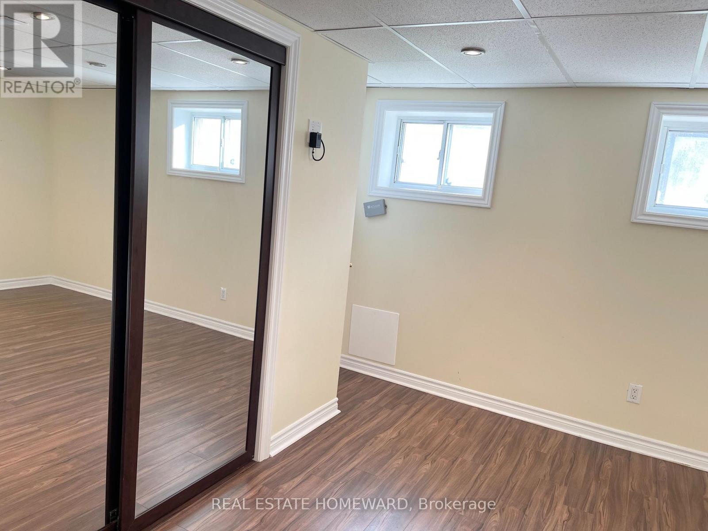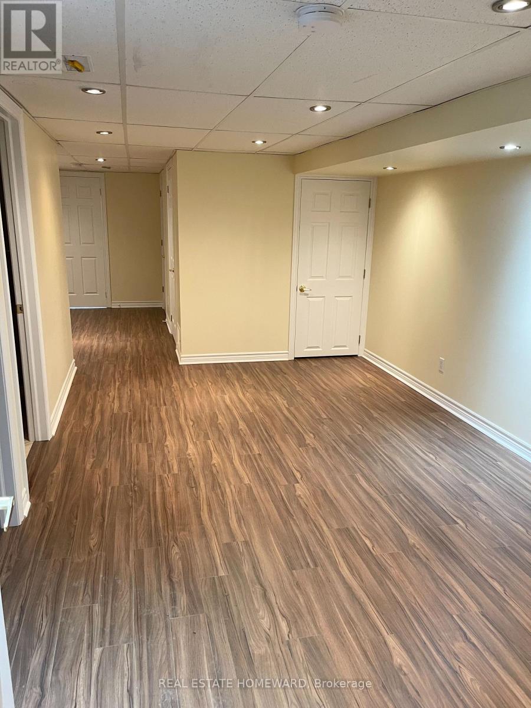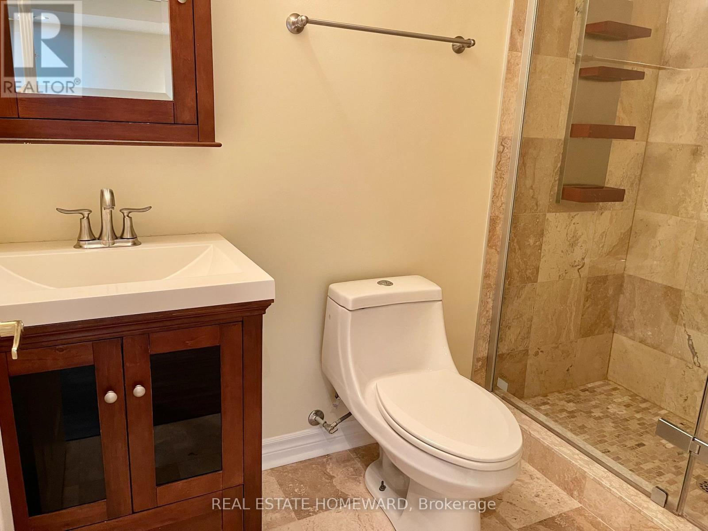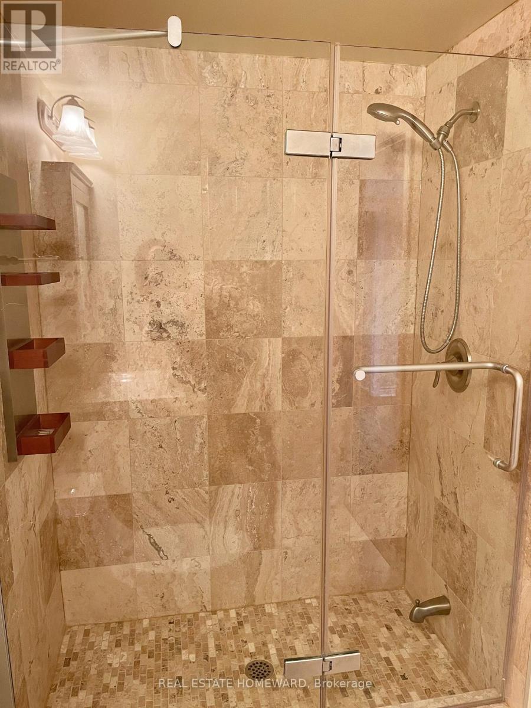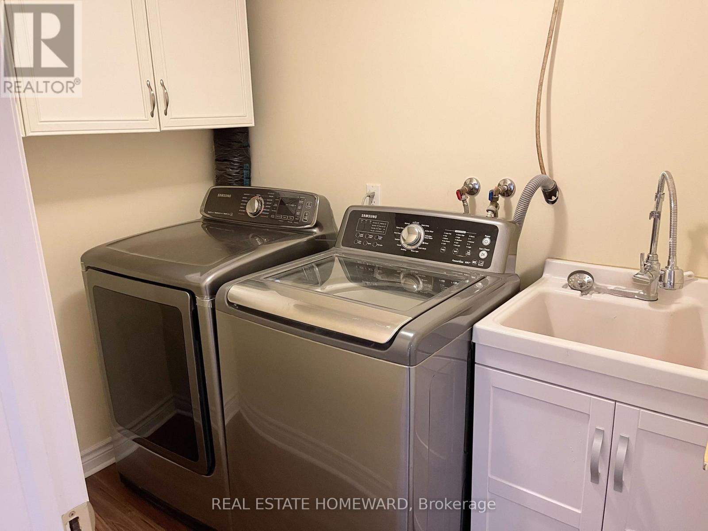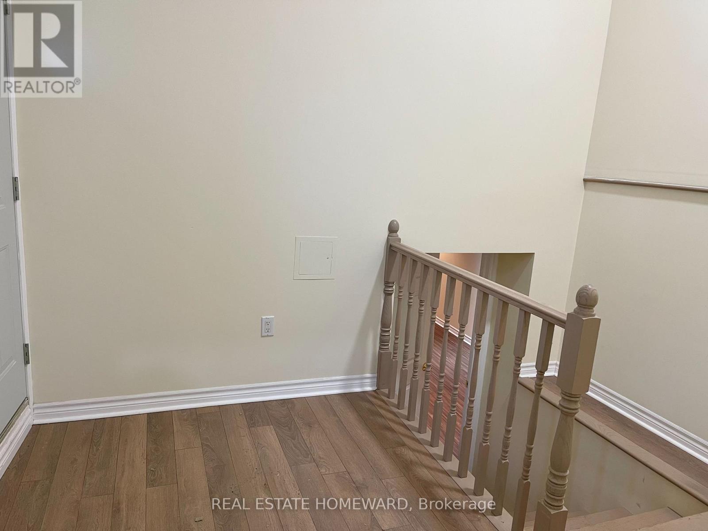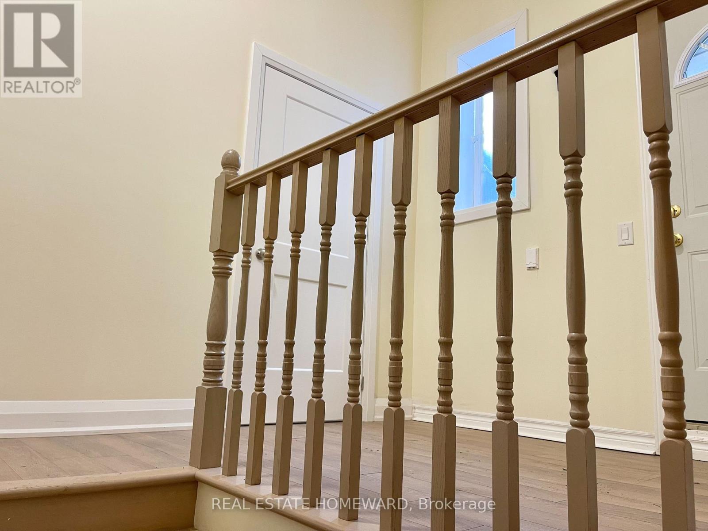Basement - 169 Carlaw Avenue Toronto, Ontario M4M 2R8
$1,900 Monthly
Live in vibrant Leslieville in this stylishly updated 1-bedroom basement unit, perfect for professionals or couples looking for comfort and convenience. Features: Open Concept, Living/Dining Room- Plenty of space to relax or entertain. Newly Renovated Kitchen & Bathroom- Featuring brand-new stainless steel appliances, including a dishwasher, Walk-in Pantry- Extra for storage. In-Suite Laundry with sink. Private Entrance. Prime Location: Transit-Friendly- Steps to Streetcars 501 & 503, and the 72B Pape bus. Easy Access to the Martin Goodman Trail- Ideal for biking, running, and waterfront strolls. Shops Nearby- Loblaws, Fresh Co, Farm Boy, Walmart, Canadian Tire & more. Enjoy local parks, cafés, restaurants and boutique shops just minutes away. (id:61852)
Property Details
| MLS® Number | E12534596 |
| Property Type | Single Family |
| Neigbourhood | Toronto—Danforth |
| Community Name | South Riverdale |
| Features | Carpet Free |
Building
| BathroomTotal | 1 |
| BedroomsAboveGround | 1 |
| BedroomsTotal | 1 |
| Appliances | Dishwasher, Microwave, Stove, Refrigerator |
| ArchitecturalStyle | Bungalow |
| BasementFeatures | Apartment In Basement |
| BasementType | N/a |
| ConstructionStyleAttachment | Detached |
| CoolingType | Central Air Conditioning |
| ExteriorFinish | Brick Facing, Concrete Block |
| FlooringType | Laminate |
| HeatingFuel | Natural Gas |
| HeatingType | Forced Air |
| StoriesTotal | 1 |
| SizeInterior | 700 - 1100 Sqft |
| Type | House |
| UtilityWater | Municipal Water |
Parking
| No Garage |
Land
| Acreage | No |
| Sewer | Sanitary Sewer |
| SizeDepth | 126 Ft |
| SizeFrontage | 20 Ft ,1 In |
| SizeIrregular | 20.1 X 126 Ft |
| SizeTotalText | 20.1 X 126 Ft |
Rooms
| Level | Type | Length | Width | Dimensions |
|---|---|---|---|---|
| Basement | Living Room | 5.14 m | 3.1 m | 5.14 m x 3.1 m |
| Basement | Kitchen | 3.61 m | 2.61 m | 3.61 m x 2.61 m |
| Basement | Pantry | 1.79 m | 1.95 m | 1.79 m x 1.95 m |
| Basement | Bedroom | 4.4 m | 3.8 m | 4.4 m x 3.8 m |
| Basement | Laundry Room | 2.28 m | 1.5 m | 2.28 m x 1.5 m |
Interested?
Contact us for more information
Nell Olivia Bradshaw
Salesperson
807a Queen Street East
Toronto, Ontario M4M 1H8
