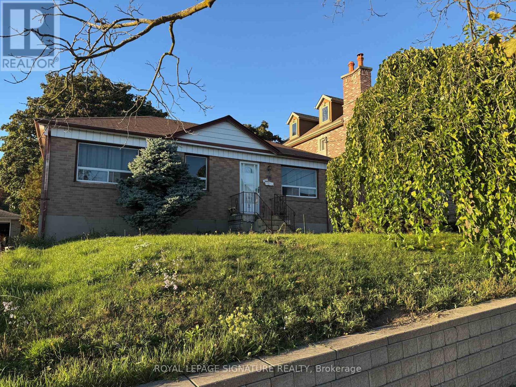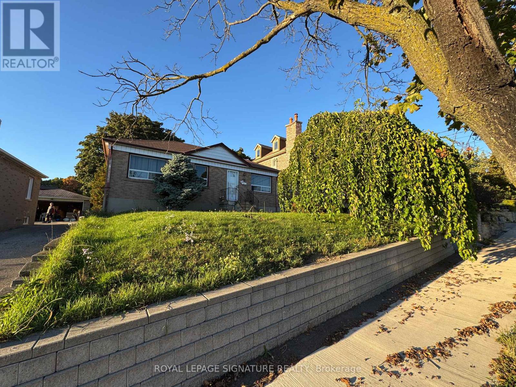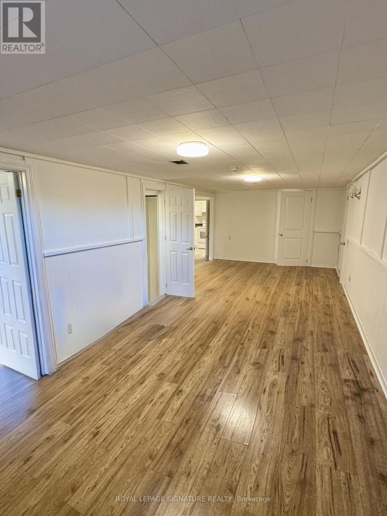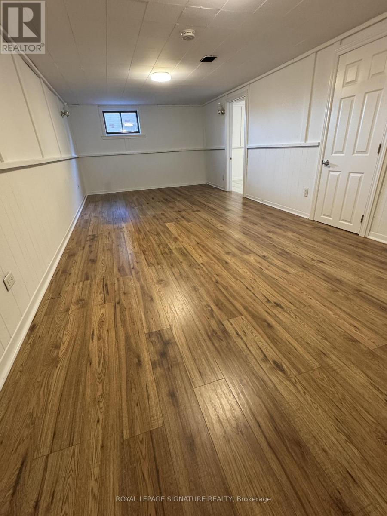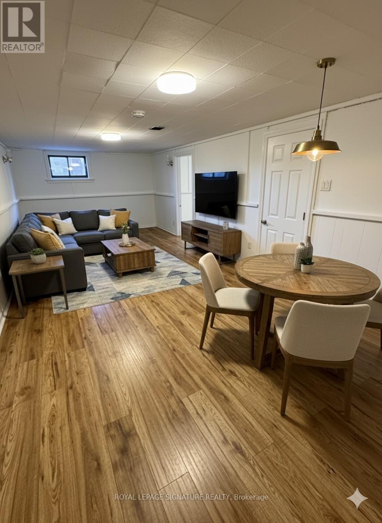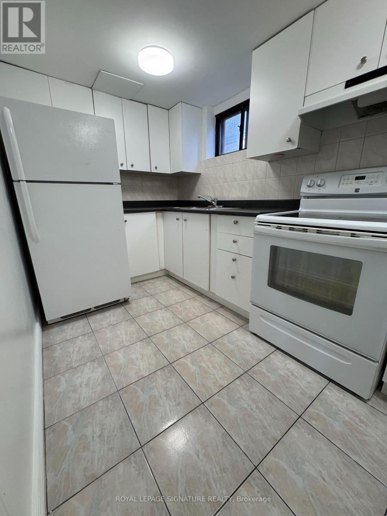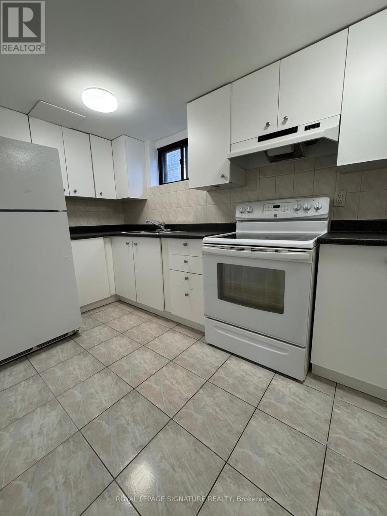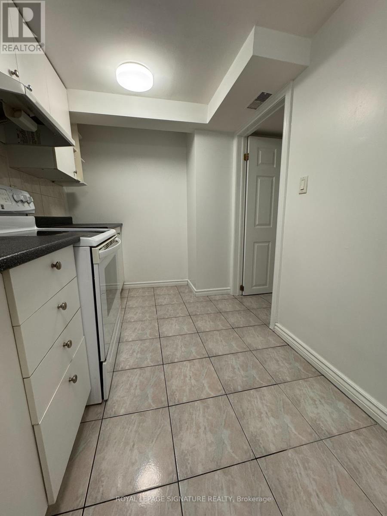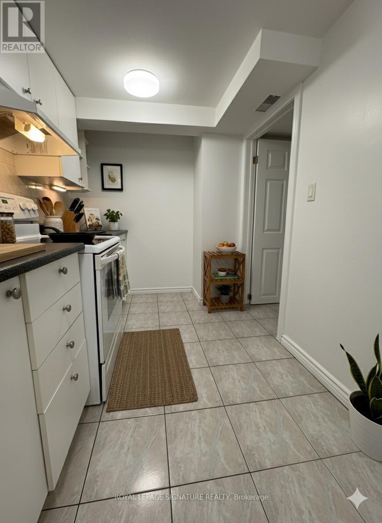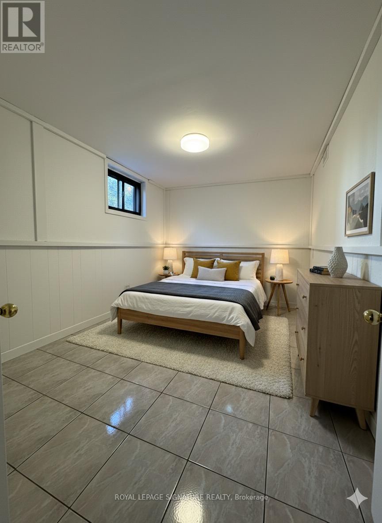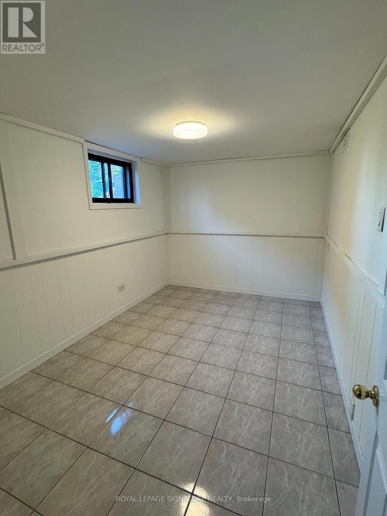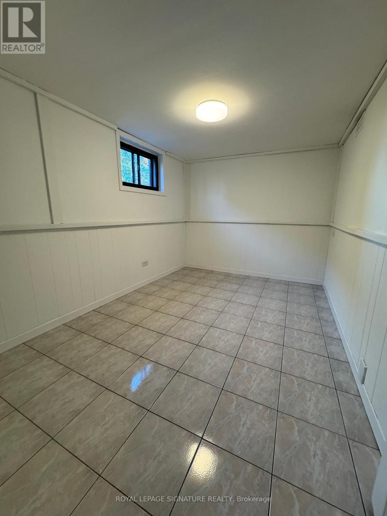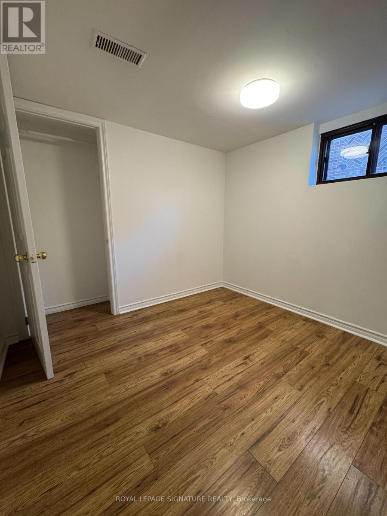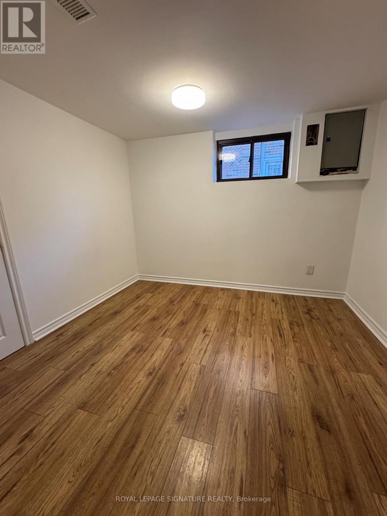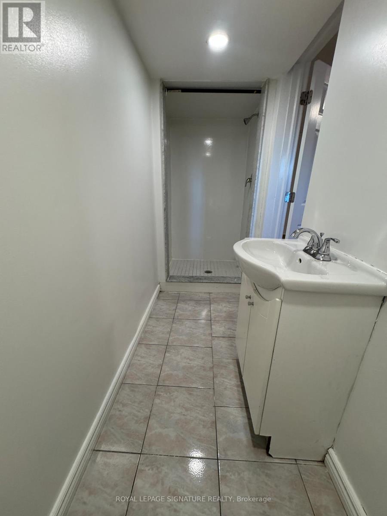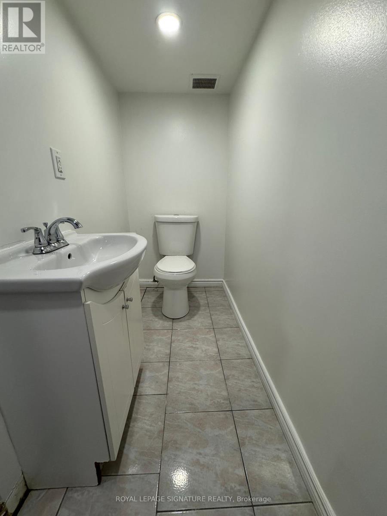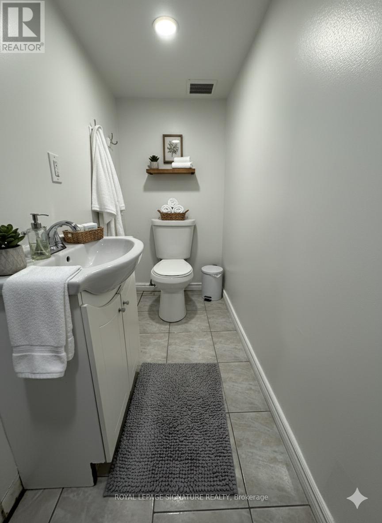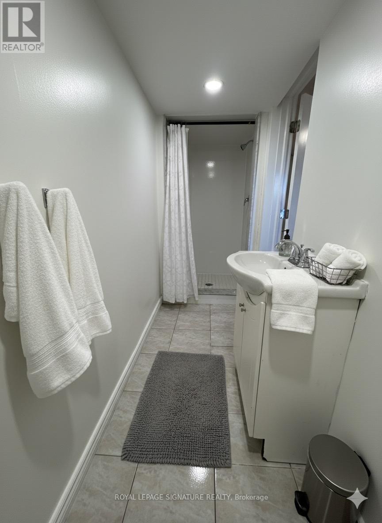Basement - 16 Hawkins Drive Toronto, Ontario M6M 2W6
2 Bedroom
1 Bathroom
0 - 699 sqft
Bungalow
Central Air Conditioning
Forced Air
$1,700 Monthly
Freshly painted and spotless, this spacious basement unit offers 2 bedrooms, a 3-piece bathroom, and a full kitchen. Enjoy the convenience of your own laundry room, separate entrance, bonus storage room, and a shared garage plus driveway parking. Carpet free, with a mix of tile and vinyl/laminate flooring throughout. Utilities are split (basement pays 40%).Situated in Brookhaven-Amesbury, the home is steps from parks, TTC transit, and multiple plazas for easy shopping. Comfort, cleanliness, and convenience all in one! (id:61852)
Property Details
| MLS® Number | W12446252 |
| Property Type | Single Family |
| Neigbourhood | Brookhaven-Amesbury |
| Community Name | Brookhaven-Amesbury |
| ParkingSpaceTotal | 3 |
Building
| BathroomTotal | 1 |
| BedroomsAboveGround | 2 |
| BedroomsTotal | 2 |
| ArchitecturalStyle | Bungalow |
| BasementFeatures | Apartment In Basement, Separate Entrance |
| BasementType | N/a, N/a |
| ConstructionStyleAttachment | Detached |
| CoolingType | Central Air Conditioning |
| ExteriorFinish | Brick |
| HeatingFuel | Natural Gas |
| HeatingType | Forced Air |
| StoriesTotal | 1 |
| SizeInterior | 0 - 699 Sqft |
| Type | House |
| UtilityWater | Municipal Water |
Parking
| Detached Garage | |
| Garage |
Land
| Acreage | No |
| Sewer | Sanitary Sewer |
| SizeDepth | 145 Ft |
| SizeFrontage | 50 Ft |
| SizeIrregular | 50 X 145 Ft |
| SizeTotalText | 50 X 145 Ft |
Rooms
| Level | Type | Length | Width | Dimensions |
|---|---|---|---|---|
| Basement | Kitchen | 3.89 m | 1.91 m | 3.89 m x 1.91 m |
| Basement | Living Room | 7.75 m | 3.25 m | 7.75 m x 3.25 m |
| Basement | Bedroom | 3.43 m | 2.29 m | 3.43 m x 2.29 m |
| Basement | Bedroom 2 | 2.77 m | 2.57 m | 2.77 m x 2.57 m |
| Basement | Bathroom | 3.53 m | 0.91 m | 3.53 m x 0.91 m |
| Basement | Laundry Room | Measurements not available |
Interested?
Contact us for more information
Zay Giustizia Springer
Salesperson
Royal LePage Signature Realty
8 Sampson Mews Suite 201 The Shops At Don Mills
Toronto, Ontario M3C 0H5
8 Sampson Mews Suite 201 The Shops At Don Mills
Toronto, Ontario M3C 0H5
