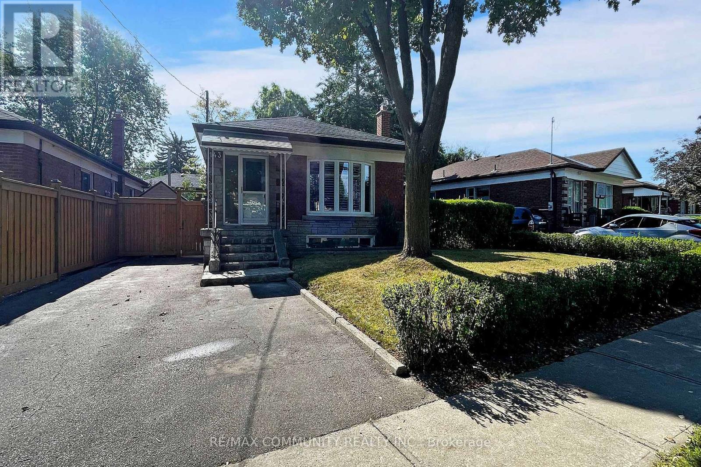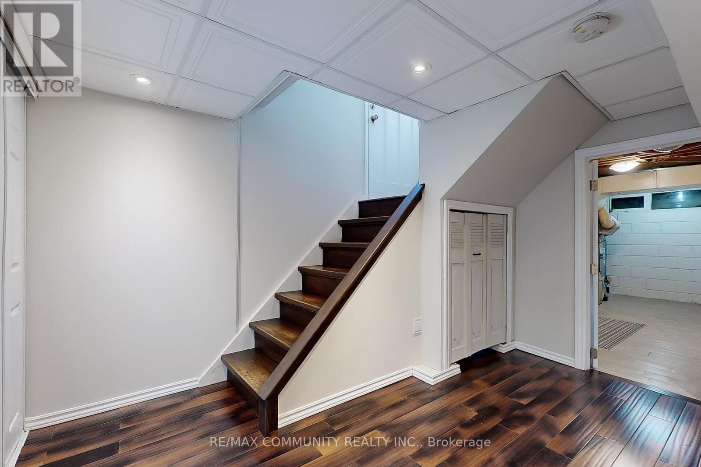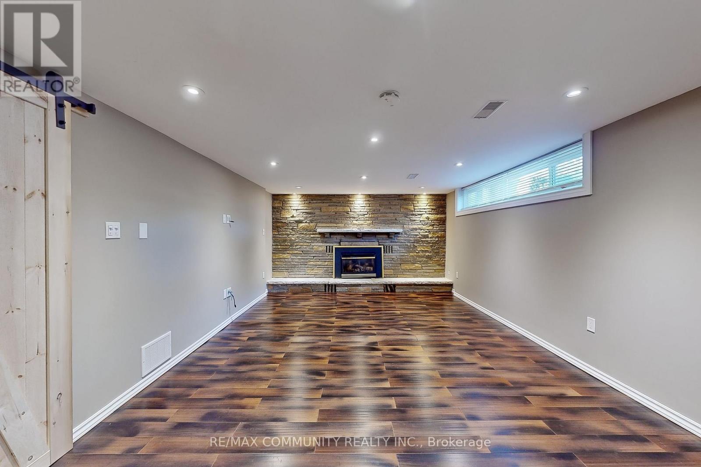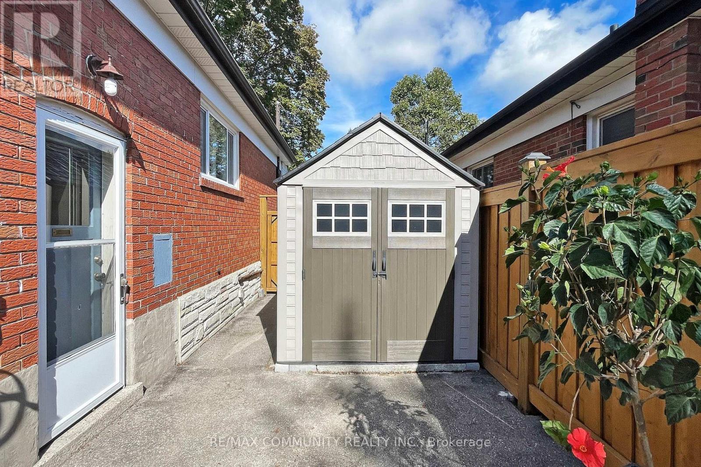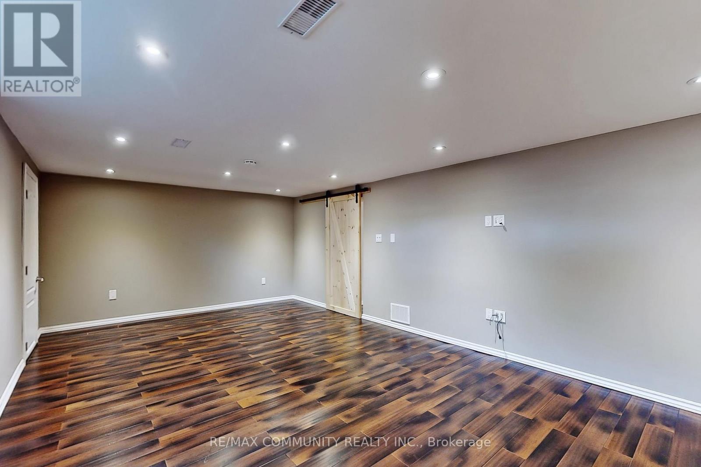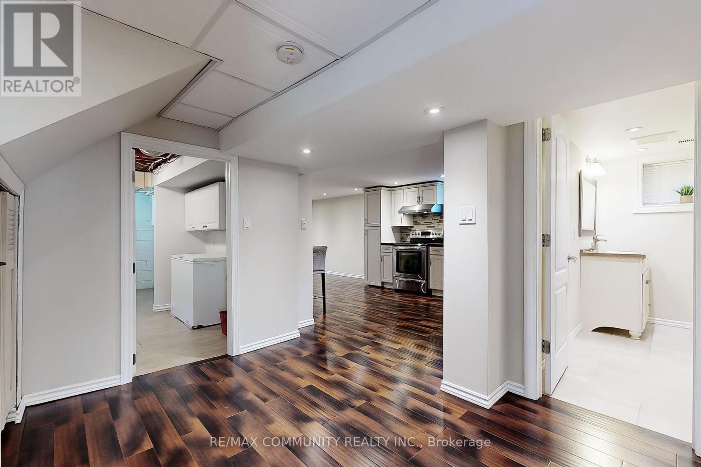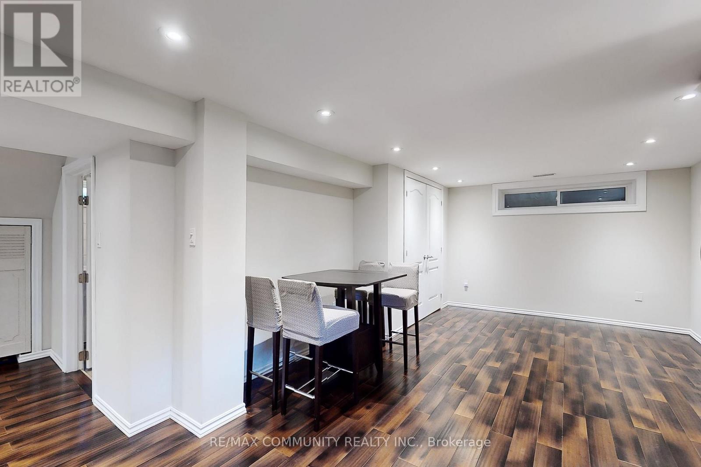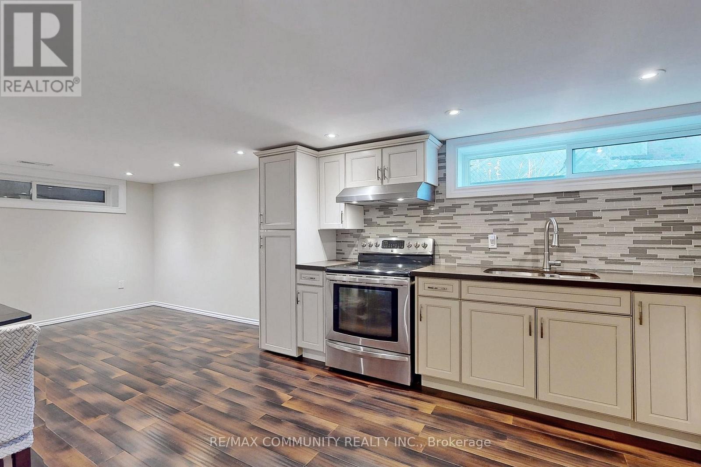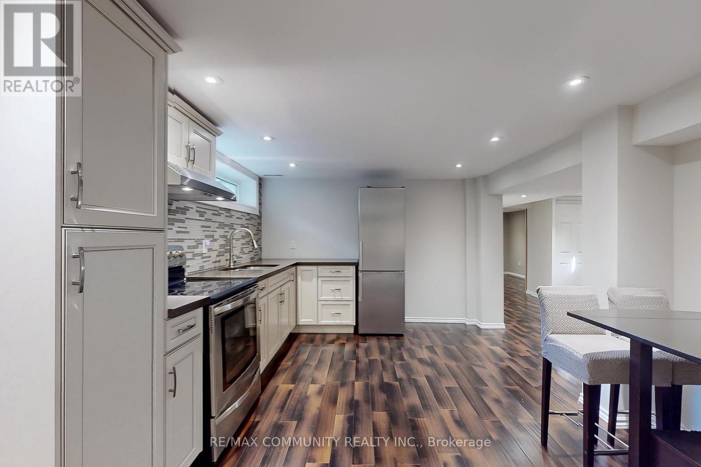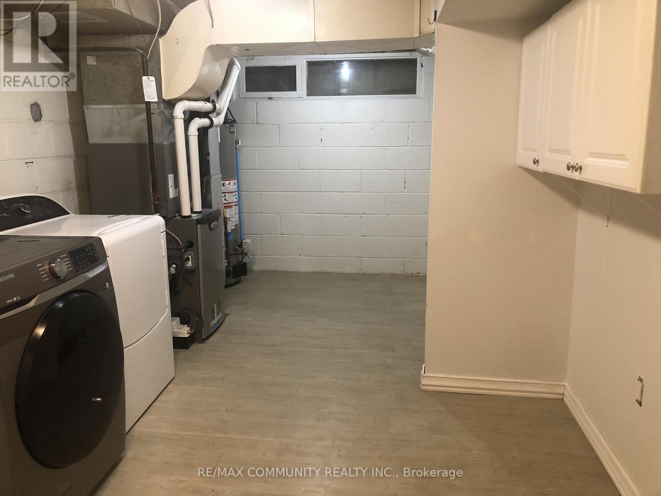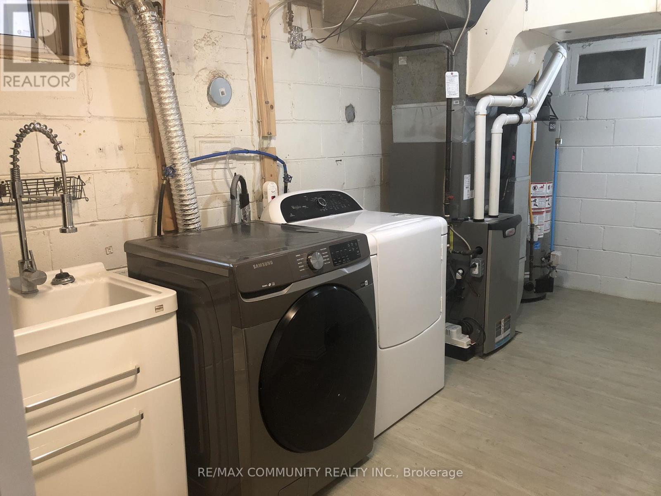Basement - 143 Hiscock Boulevard Toronto, Ontario M1G 1T6
1 Bedroom
1 Bathroom
700 - 1100 sqft
Bungalow
Fireplace
Central Air Conditioning
Forced Air
$2,000 Monthly
Detached Brick Bungalow Located In Excellent Family Friendly Neighborhoods. Bungalow This Property Offers Plenty Of Space For A Growing Family, and well maintained. Quiet And Safe Area. Hardwood Floors Throughout Floor, basement has owned laundry rooms and Northing share to with upstairs occupancy . 40 %Utilities Paid Basement Tenants. No Pets, No Smoking. Steps To Transit, Schools, Parks & Shopping Nearby UOT (id:61852)
Property Details
| MLS® Number | E12490810 |
| Property Type | Single Family |
| Neigbourhood | Scarborough |
| Community Name | Woburn |
| AmenitiesNearBy | Park, Public Transit |
| ParkingSpaceTotal | 1 |
Building
| BathroomTotal | 1 |
| BedroomsAboveGround | 1 |
| BedroomsTotal | 1 |
| Appliances | Dryer, Hood Fan, Stove, Washer, Refrigerator |
| ArchitecturalStyle | Bungalow |
| BasementDevelopment | Finished |
| BasementType | N/a (finished) |
| ConstructionStyleAttachment | Detached |
| CoolingType | Central Air Conditioning |
| ExteriorFinish | Brick |
| FireplacePresent | Yes |
| FlooringType | Hardwood |
| FoundationType | Brick |
| HeatingFuel | Natural Gas |
| HeatingType | Forced Air |
| StoriesTotal | 1 |
| SizeInterior | 700 - 1100 Sqft |
| Type | House |
| UtilityWater | Municipal Water |
Parking
| Garage |
Land
| Acreage | No |
| LandAmenities | Park, Public Transit |
| Sewer | Sanitary Sewer |
Rooms
| Level | Type | Length | Width | Dimensions |
|---|---|---|---|---|
| Basement | Living Room | 3.8 m | 2.76 m | 3.8 m x 2.76 m |
| Basement | Dining Room | 2.78 m | 2.1 m | 2.78 m x 2.1 m |
| Basement | Kitchen | 3.8 m | 3.7 m | 3.8 m x 3.7 m |
| Basement | Bedroom 2 | 3.7 m | 2.79 m | 3.7 m x 2.79 m |
https://www.realtor.ca/real-estate/29047977/basement-143-hiscock-boulevard-toronto-woburn-woburn
Interested?
Contact us for more information
Vignes Sinnadurai
Broker
RE/MAX Community Realty Inc.
282 Consumers Road Unit 10
Toronto, Ontario M2J 1P8
282 Consumers Road Unit 10
Toronto, Ontario M2J 1P8
