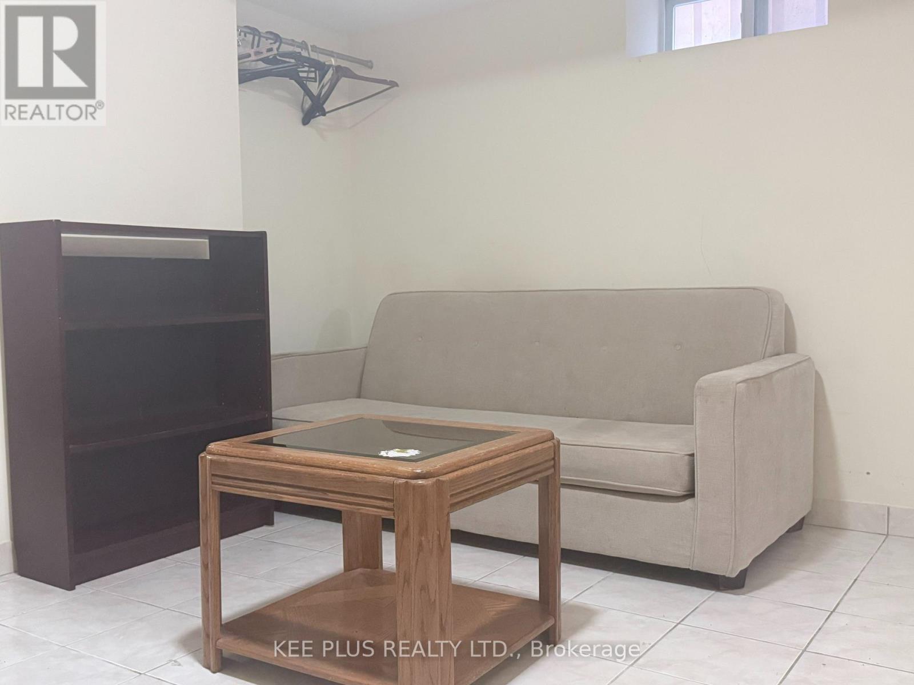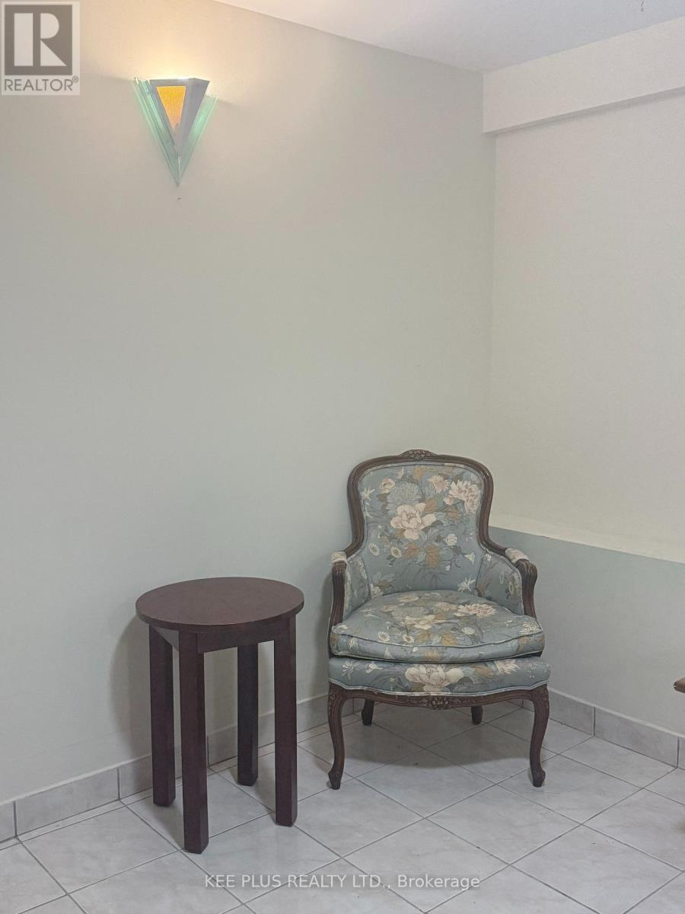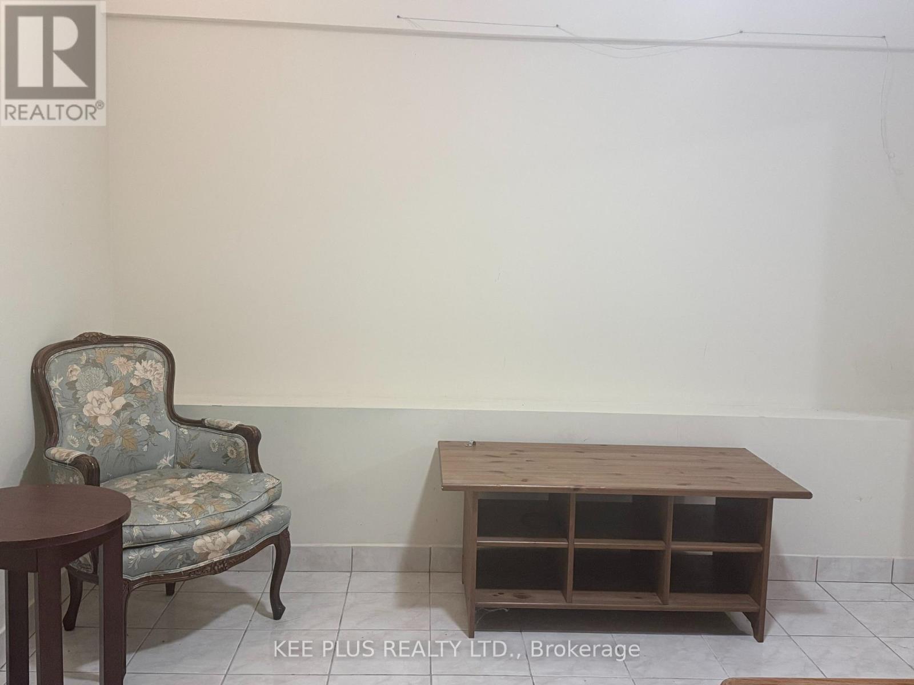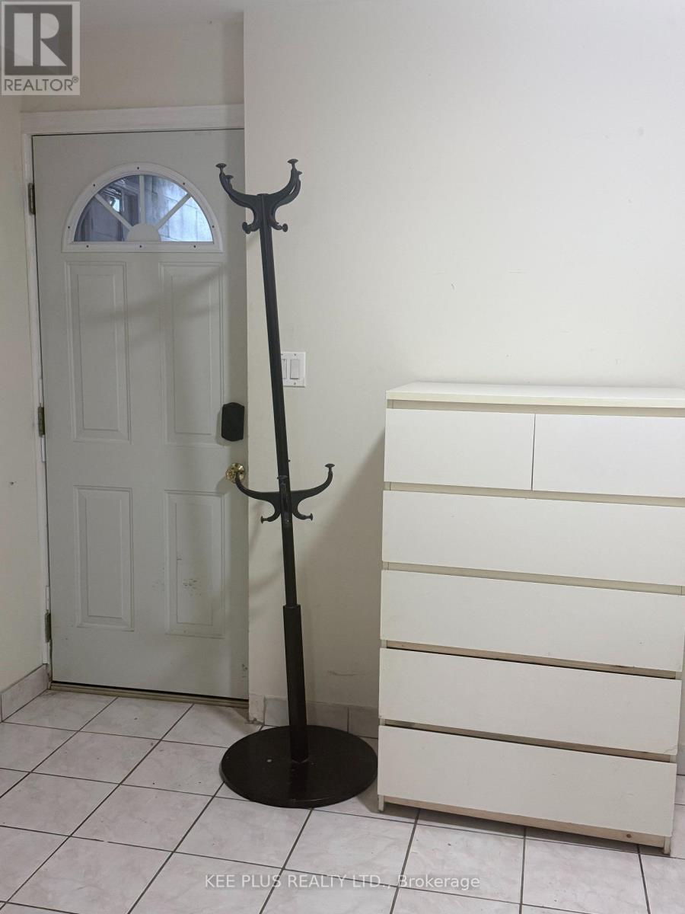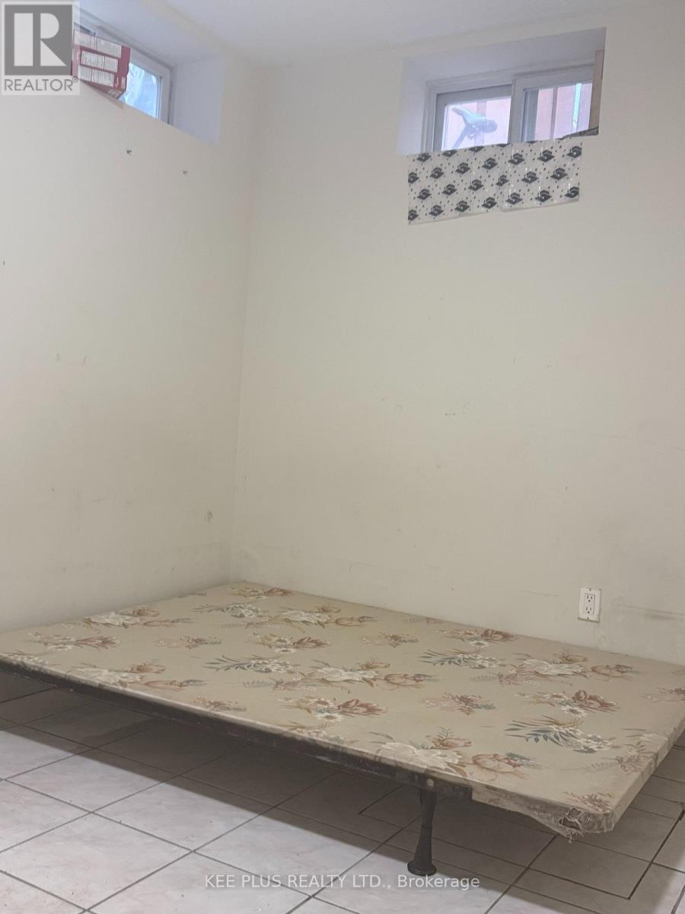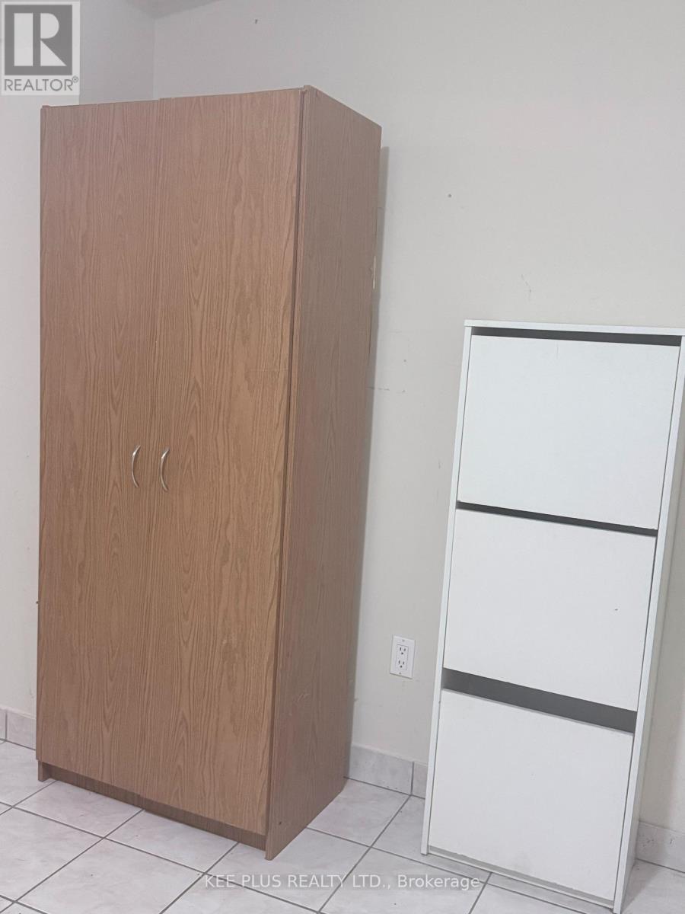Basement - 139 Jones Avenue Toronto, Ontario M4M 3A2
1 Bedroom
1 Bathroom
1100 - 1500 sqft
Central Air Conditioning
Forced Air
$1,450 Monthly
High ceiling basement 700 SF. Bedroom and living room combined. Separate entrance. walking distance to TTC, library, mall, beach. Utility ( water, gas and hydro) not included in rent. (id:61852)
Property Details
| MLS® Number | E12452193 |
| Property Type | Single Family |
| Neigbourhood | Toronto—Danforth |
| Community Name | South Riverdale |
Building
| BathroomTotal | 1 |
| BedroomsAboveGround | 1 |
| BedroomsTotal | 1 |
| Appliances | Water Heater - Tankless |
| BasementDevelopment | Finished |
| BasementType | N/a (finished) |
| ConstructionStyleAttachment | Semi-detached |
| CoolingType | Central Air Conditioning |
| ExteriorFinish | Aluminum Siding |
| FoundationType | Brick |
| HeatingFuel | Natural Gas |
| HeatingType | Forced Air |
| StoriesTotal | 2 |
| SizeInterior | 1100 - 1500 Sqft |
| Type | House |
| UtilityWater | Municipal Water |
Parking
| Detached Garage | |
| Garage | |
| Shared |
Land
| Acreage | No |
| Sewer | Sanitary Sewer |
| SizeDepth | 100 Ft |
| SizeFrontage | 15 Ft ,9 In |
| SizeIrregular | 15.8 X 100 Ft |
| SizeTotalText | 15.8 X 100 Ft |
Rooms
| Level | Type | Length | Width | Dimensions |
|---|---|---|---|---|
| Basement | Bedroom | 10 m | 14 m | 10 m x 14 m |
| Basement | Living Room | 15 m | 14 m | 15 m x 14 m |
| Basement | Kitchen | 9 m | 14 m | 9 m x 14 m |
| Basement | Bathroom | 5 m | 7 m | 5 m x 7 m |
Utilities
| Electricity | Installed |
| Sewer | Installed |
Interested?
Contact us for more information
Summit Zhao
Broker
Kee Plus Realty Ltd.
220 Royal Crest Crt.,unit 22
Markham, Ontario L3R 9Y2
220 Royal Crest Crt.,unit 22
Markham, Ontario L3R 9Y2
