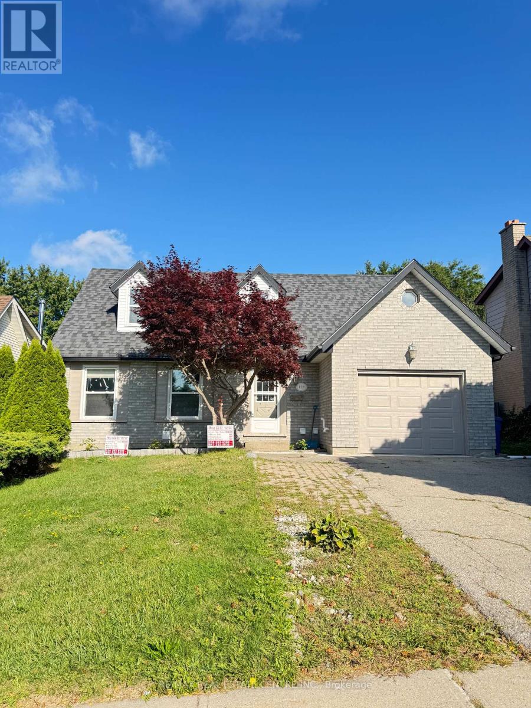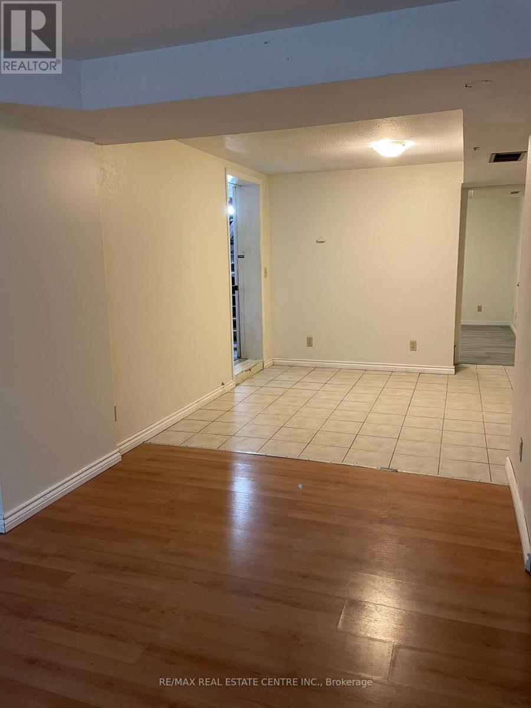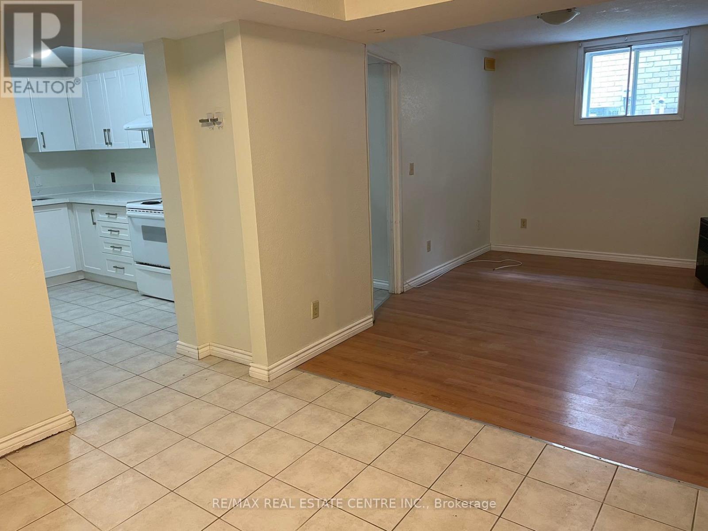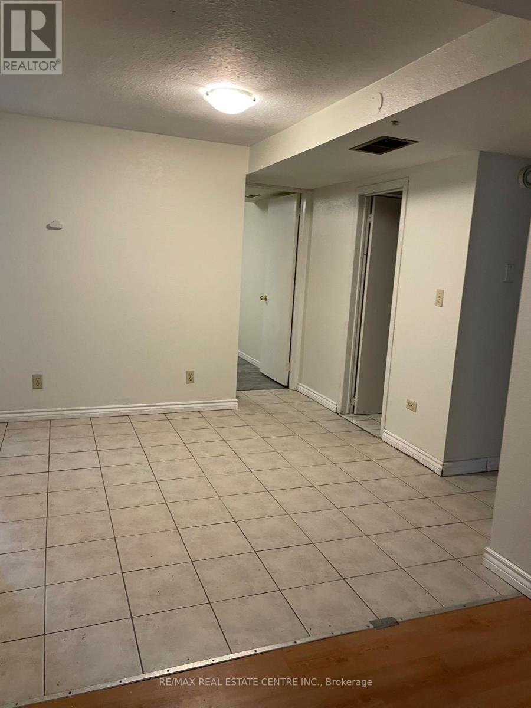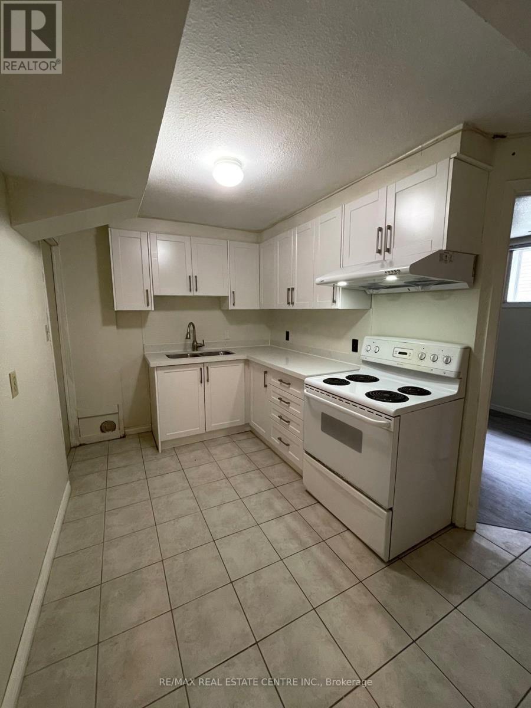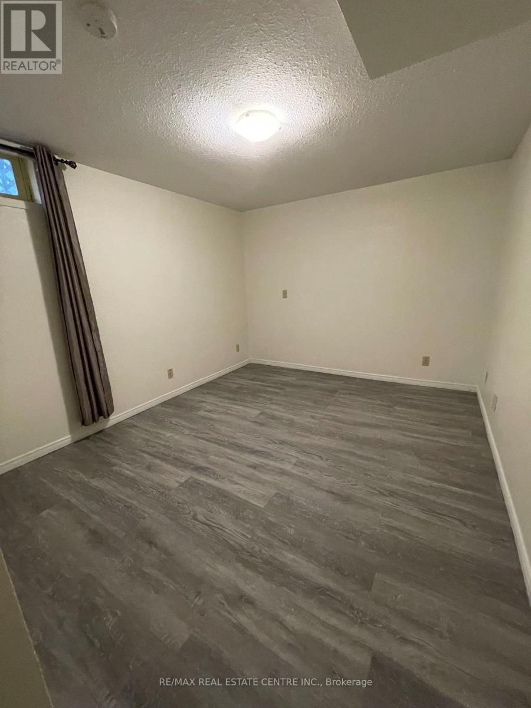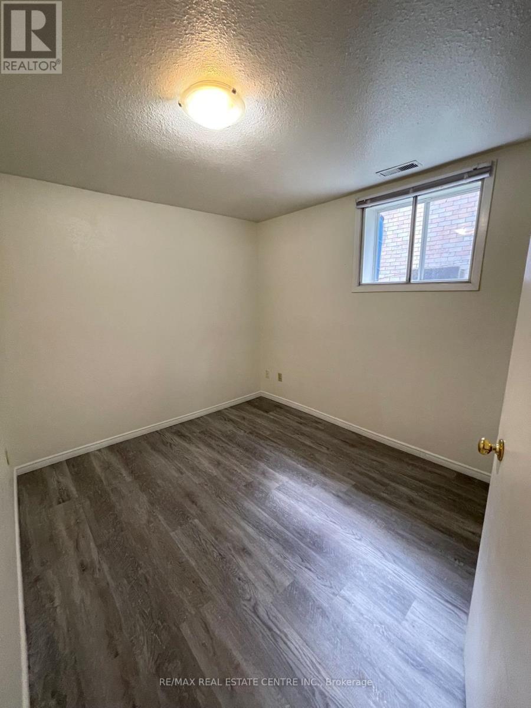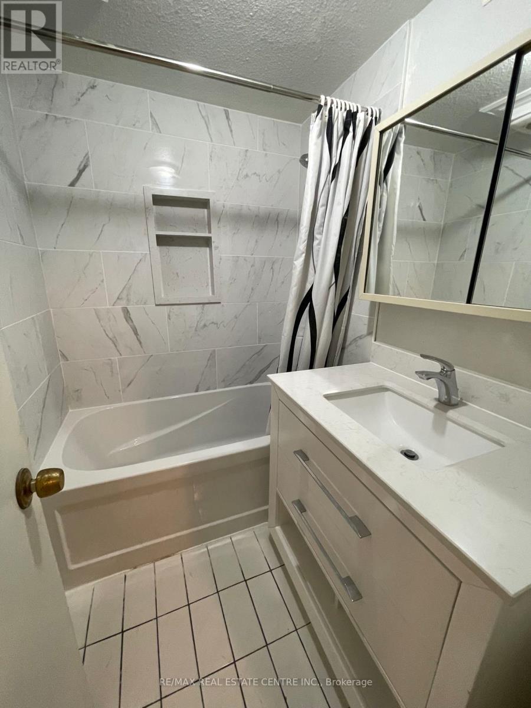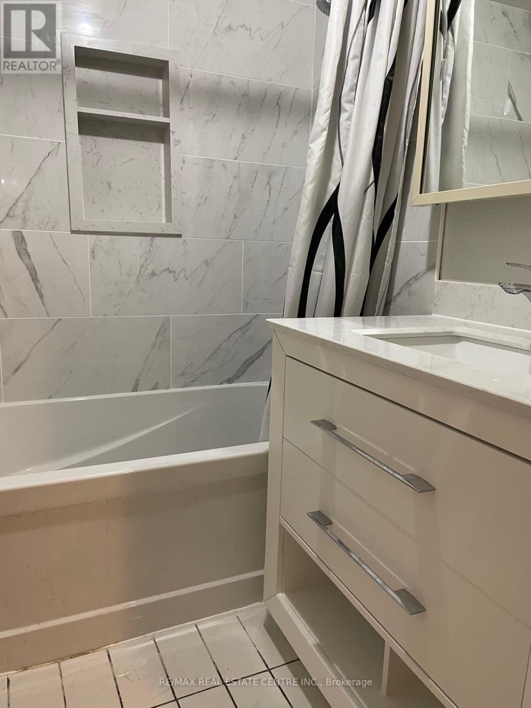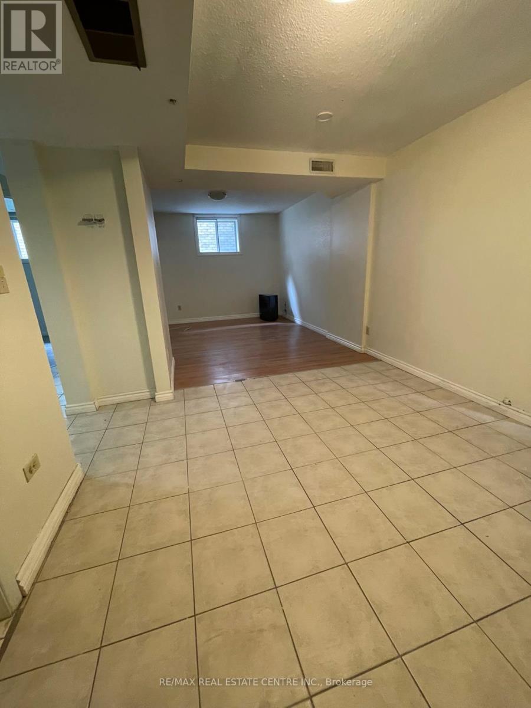Basement - 129 Kortright Drive W Guelph, Ontario N1G 3N9
4 Bedroom
1 Bathroom
0 - 699 sqft
Central Air Conditioning
Forced Air
$2,100 Monthly
2 bedroom basement unit close to UOG.bus route, shopping center. (id:61852)
Property Details
| MLS® Number | X12445071 |
| Property Type | Single Family |
| Community Name | Kortright West |
| ParkingSpaceTotal | 1 |
Building
| BathroomTotal | 1 |
| BedroomsAboveGround | 2 |
| BedroomsBelowGround | 2 |
| BedroomsTotal | 4 |
| Age | 31 To 50 Years |
| Appliances | Water Meter, Water Heater |
| BasementDevelopment | Finished |
| BasementType | Full (finished) |
| ConstructionStyleAttachment | Detached |
| CoolingType | Central Air Conditioning |
| ExteriorFinish | Concrete, Aluminum Siding |
| FoundationType | Poured Concrete |
| HeatingFuel | Natural Gas |
| HeatingType | Forced Air |
| StoriesTotal | 2 |
| SizeInterior | 0 - 699 Sqft |
| Type | House |
| UtilityWater | Municipal Water |
Parking
| Attached Garage | |
| Garage |
Land
| Acreage | No |
| Sewer | Sanitary Sewer |
| SizeDepth | 110 Ft |
| SizeFrontage | 50 Ft |
| SizeIrregular | 50 X 110 Ft |
| SizeTotalText | 50 X 110 Ft |
Rooms
| Level | Type | Length | Width | Dimensions |
|---|---|---|---|---|
| Basement | Bedroom | 3.68 m | 3.38 m | 3.68 m x 3.38 m |
| Basement | Bedroom | 3.38 m | 2.97 m | 3.38 m x 2.97 m |
| Basement | Bathroom | 2.1 m | 1.9 m | 2.1 m x 1.9 m |
| Basement | Living Room | 3.4 m | 4.6 m | 3.4 m x 4.6 m |
| Basement | Kitchen | 3.07 m | 2.57 m | 3.07 m x 2.57 m |
Interested?
Contact us for more information
Frank Qiu
Salesperson
RE/MAX Real Estate Centre Inc.
238 Speedvale Ave W #b
Guelph, Ontario N1H 1C4
238 Speedvale Ave W #b
Guelph, Ontario N1H 1C4
