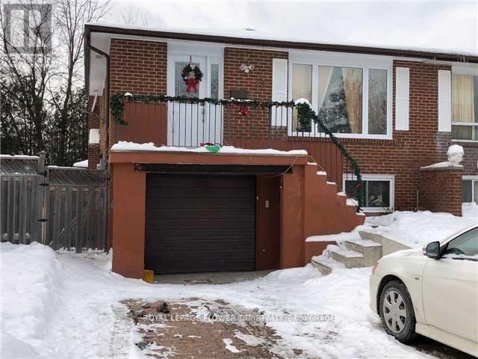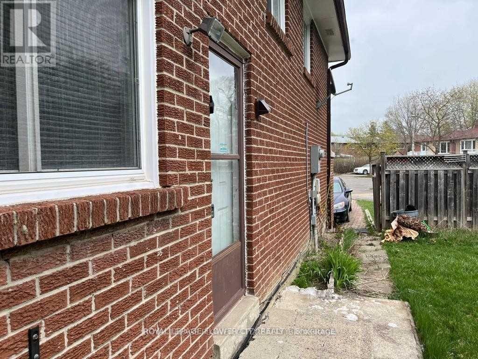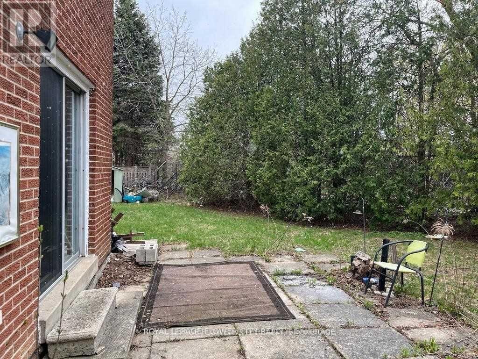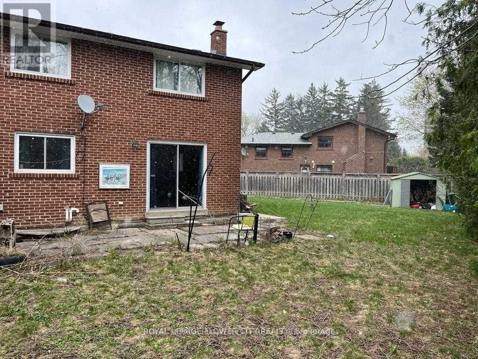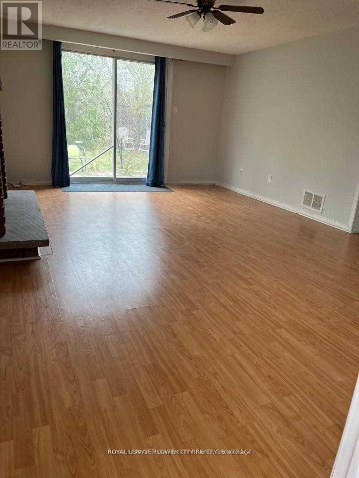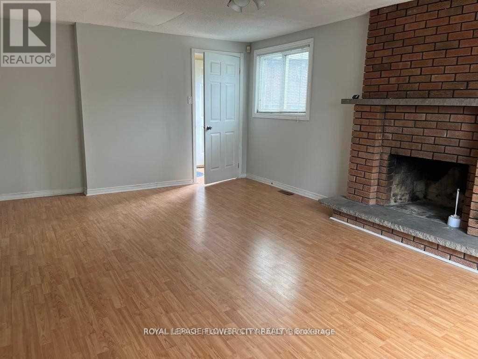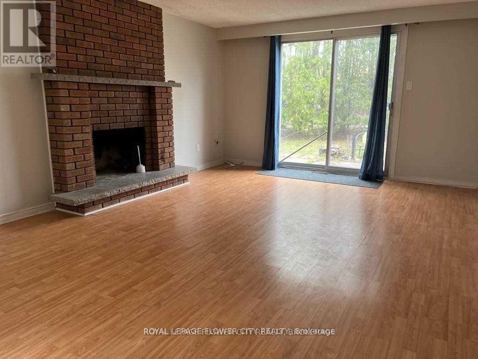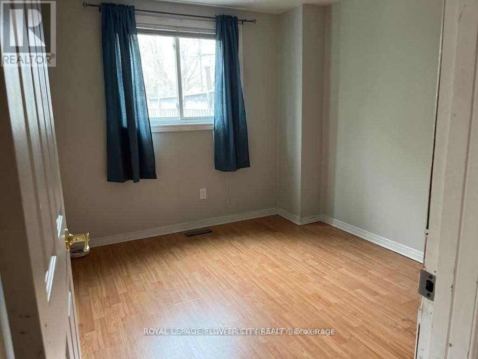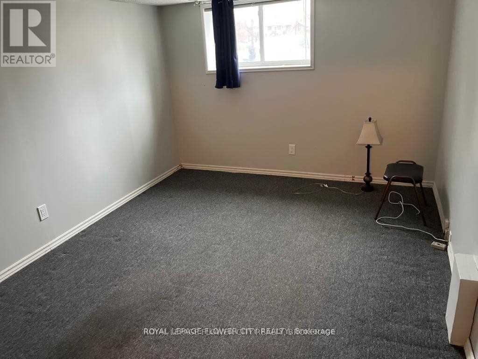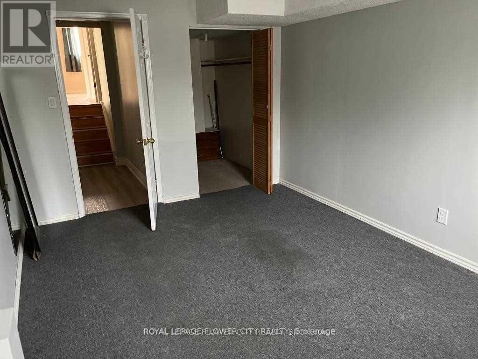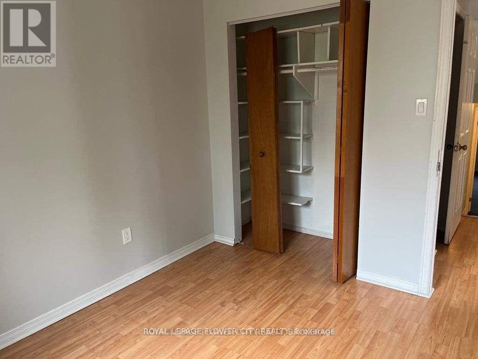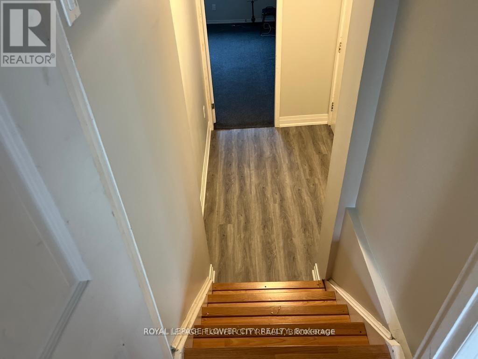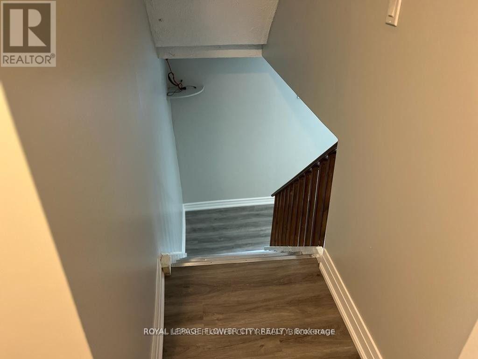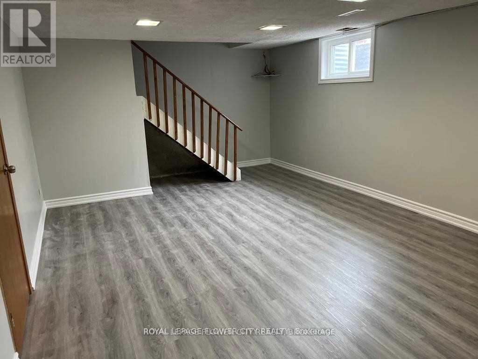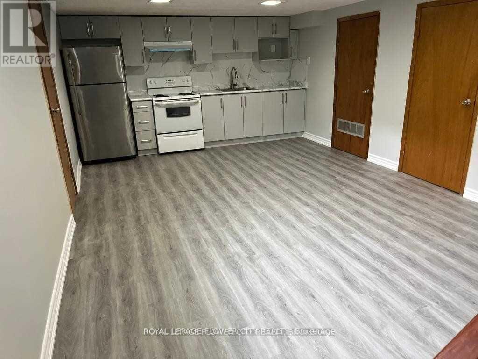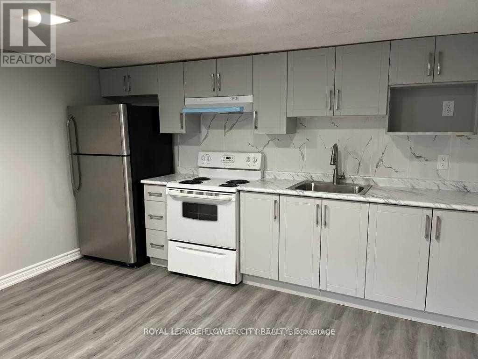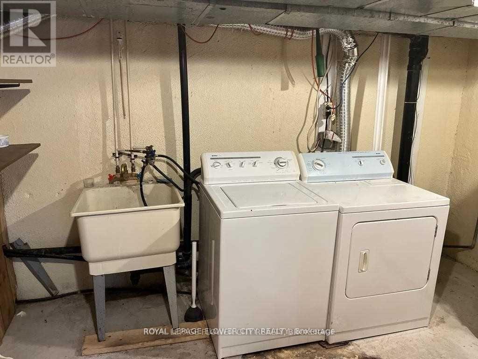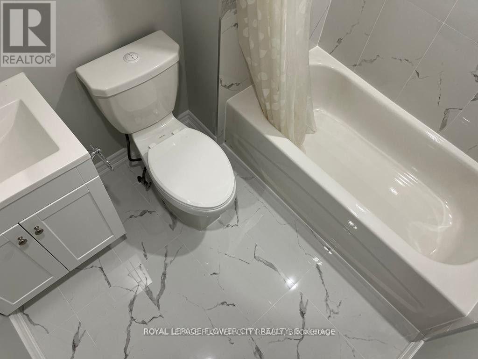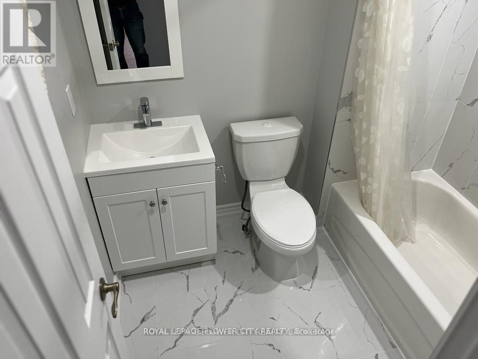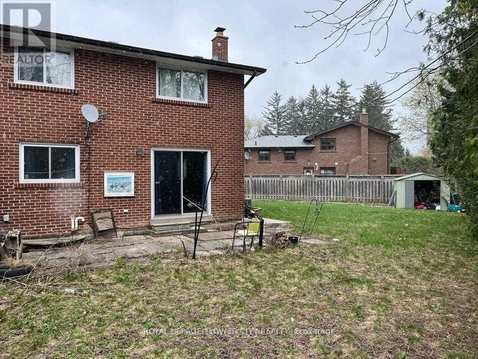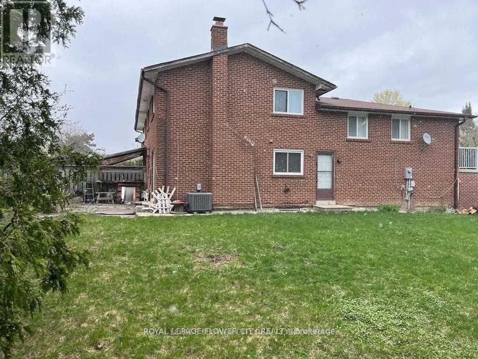Basement - 12 Lorne Court Brampton, Ontario L6X 2P3
2 Bedroom
1 Bathroom
1100 - 1500 sqft
Central Air Conditioning
Forced Air
$1,800 Monthly
Walk Out, Spacious 2-Bedroom Lower Two-Levels Of 4-Level Backsplit. Quiet Cul-De-Sac Family-Friendly Street. Kitchen With Eat-In Area. Walk-Out From Family Room To Fully Fenced-In Backyard (Shared With Upstairs Tenants) Safe Play Area For Kids. Plenty Of Storage Space. Driveway Parking. Close To Downtown Brampton & Transit On Main Street. Brand New Washroom, New Kitchen, Newer Flooring On The Basement. Fridge, Stove, Private Washer/Dryer, Existing Window Coverings. Tenant Will Be Responsible for 40% Of All Utilities (Shared With Upstairs Tenants). (id:61852)
Property Details
| MLS® Number | W12316739 |
| Property Type | Single Family |
| Community Name | Downtown Brampton |
| ParkingSpaceTotal | 1 |
Building
| BathroomTotal | 1 |
| BedroomsAboveGround | 2 |
| BedroomsTotal | 2 |
| Appliances | Dryer, Stove, Washer, Refrigerator |
| BasementFeatures | Apartment In Basement |
| BasementType | N/a |
| ConstructionStyleSplitLevel | Backsplit |
| CoolingType | Central Air Conditioning |
| ExteriorFinish | Brick |
| FlooringType | Vinyl, Carpeted, Laminate |
| FoundationType | Concrete |
| HeatingFuel | Natural Gas |
| HeatingType | Forced Air |
| SizeInterior | 1100 - 1500 Sqft |
| Type | Other |
| UtilityWater | Municipal Water |
Parking
| Garage |
Land
| Acreage | No |
| Sewer | Sanitary Sewer |
| SizeIrregular | . |
| SizeTotalText | . |
Rooms
| Level | Type | Length | Width | Dimensions |
|---|---|---|---|---|
| Basement | Kitchen | 5.4 m | 3.8 m | 5.4 m x 3.8 m |
| Ground Level | Bedroom | 4.2 m | 2.8 m | 4.2 m x 2.8 m |
| Ground Level | Primary Bedroom | 3.2 m | 2.7 m | 3.2 m x 2.7 m |
| Ground Level | Living Room | 5.7 m | 3.9 m | 5.7 m x 3.9 m |
Interested?
Contact us for more information
Indranil Ghosh
Salesperson
Royal LePage Flower City Realty
