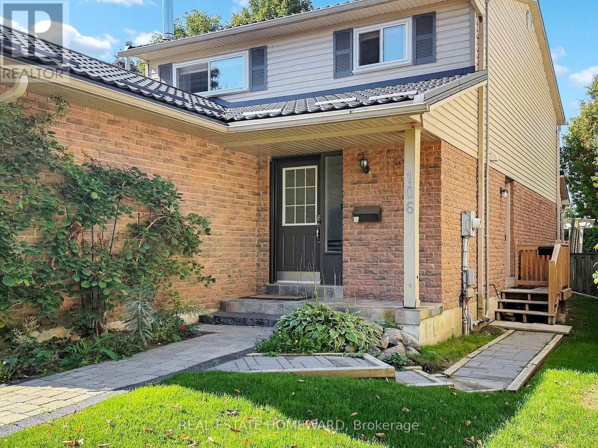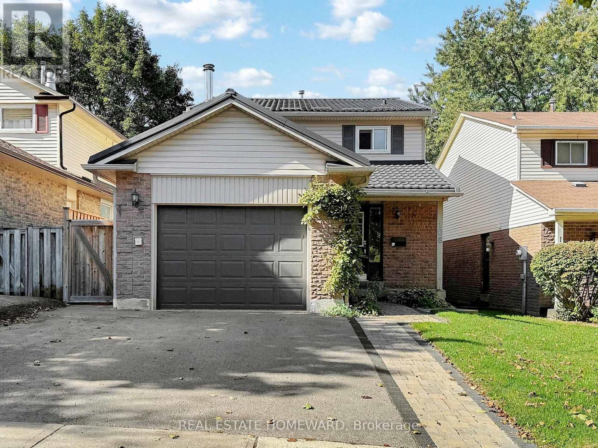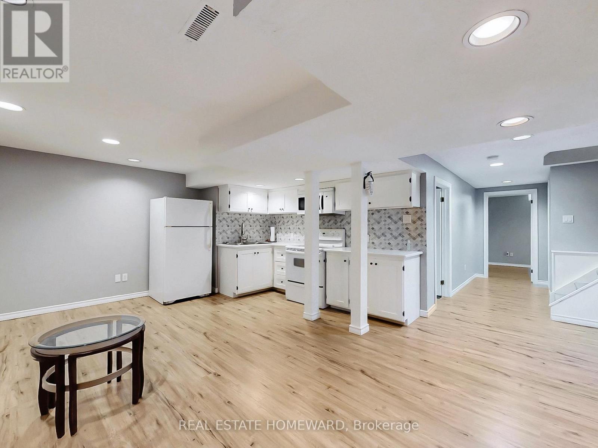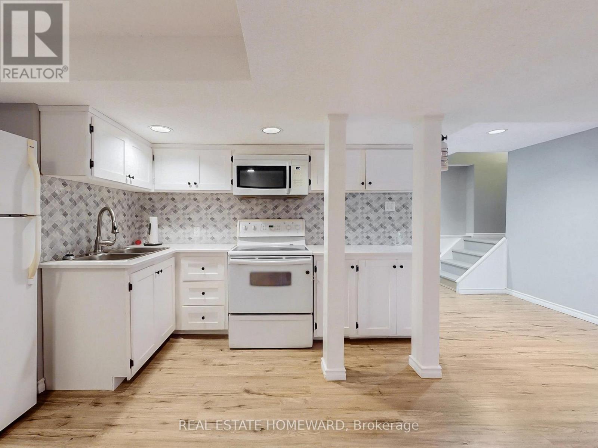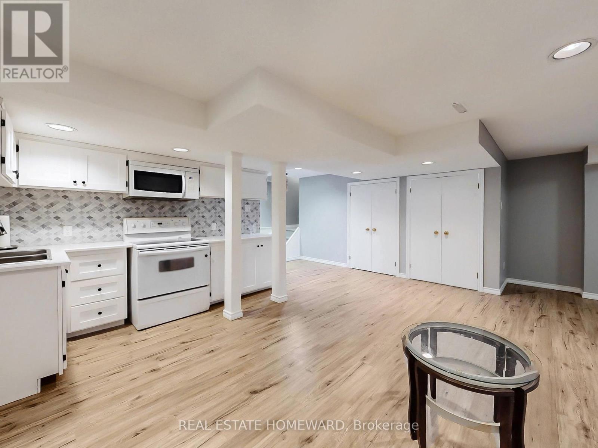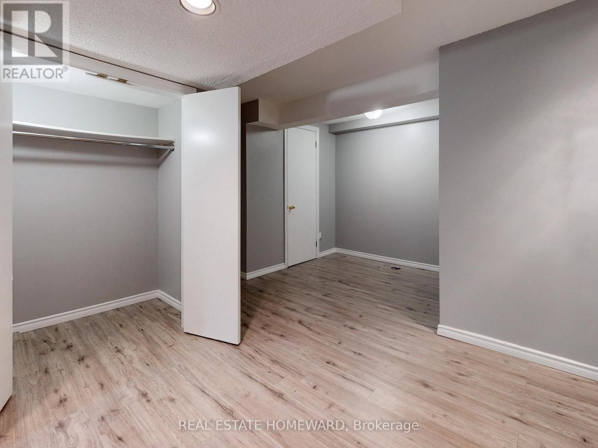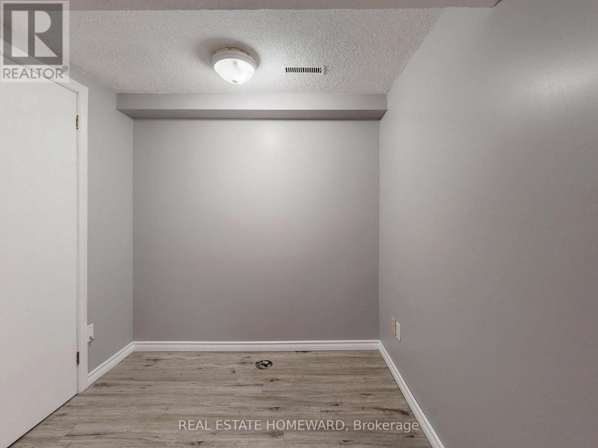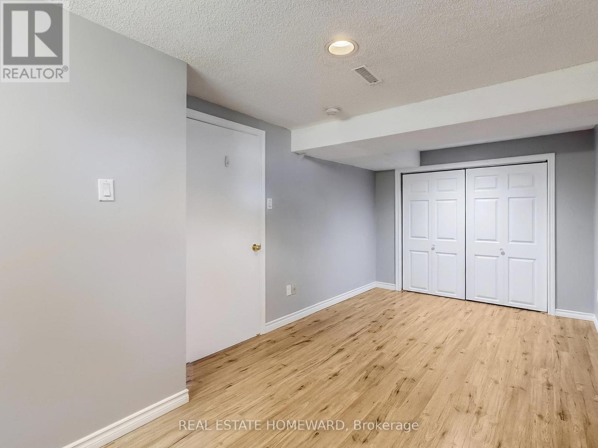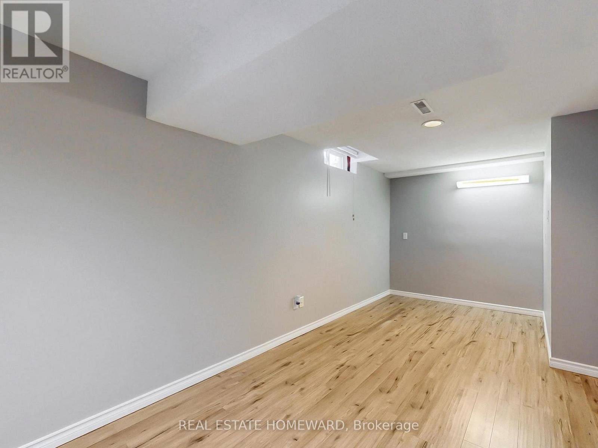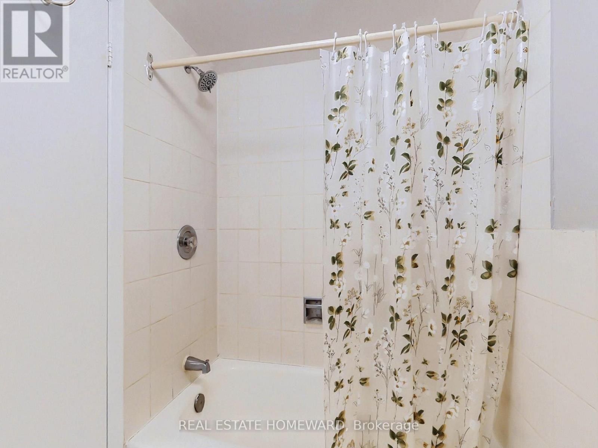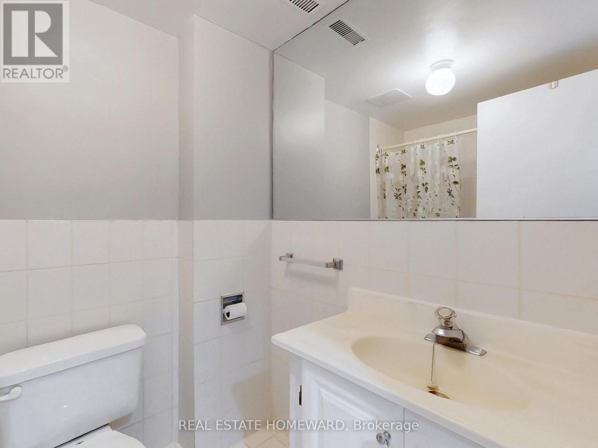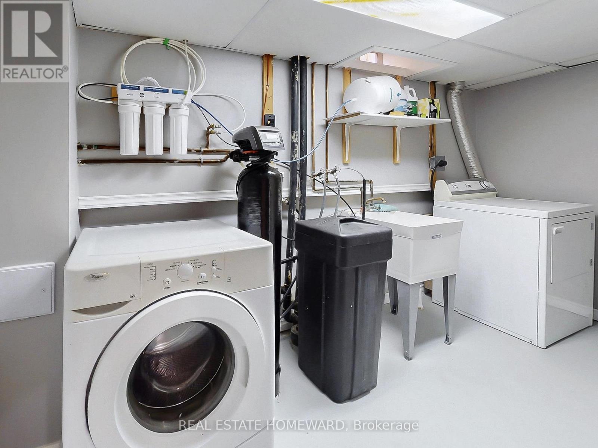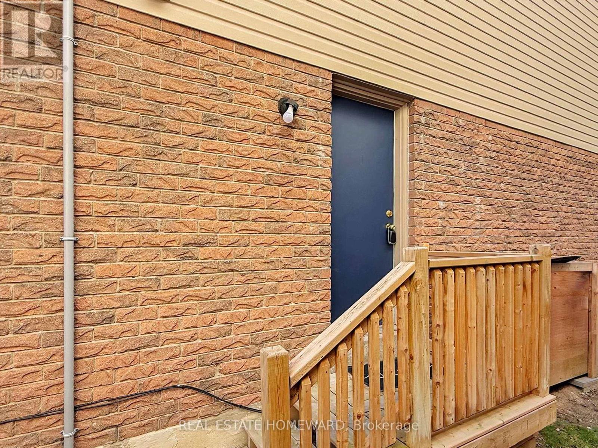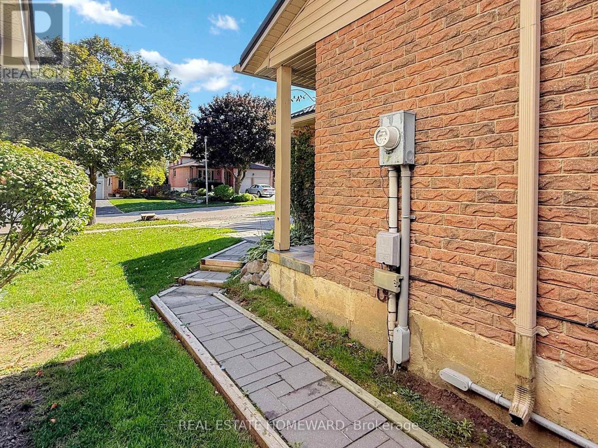Basement - 106 Walton Drive Aurora, Ontario L4G 3K4
$1,500 Monthly
Renovated 1-Bed + Den Basement Apartment with Private Entrance Perfect Location in Aurora! Step into this beautifully updated, open-concept basement apartment that blends modern finishes with comfortable living. Featuring one spacious bedroom plus a den, this home is ideal for singles, couples, or anyone looking for a cozy yet functional space. Key Features:* **Renovated**: Enjoy the sleek, modern design with updated kitchen countertops and a stylish backsplash.* **Open-Concept Layout**: Bright, with laminate flooring throughout for a clean, polished look.* **Private Entrance**: Complete privacy with your own separate entrance.* **1 Parking Spot**: Convenient driveway parking included.Perfect for those who appreciate convenience, this apartment is in an unbeatable location:* **Steps from a park**: Perfect for outdoor relaxation or recreation.* **Walking Distance to St. Andrews Shopping Centre**: Shops, cafes, and more just moments away.* **Top-rated Schools**: Including French Immersion options for families.* **Fantastic Transit Access**: Quick access to public transit, Go Train, and major bus routes.* **Nearby Amenities**: All the essentials are just minutes away, including grocery stores, restaurants, and more along Yonge St.**Utilities**: Flat fee of additional $50/month covers Hydro, Gas and Water, making budgeting a breeze. This apartment combines comfort, convenience, and style. Don't miss out on this fantastic opportunity to live in one of Aurora's most desirable locations! (id:61852)
Property Details
| MLS® Number | N12463422 |
| Property Type | Single Family |
| Neigbourhood | McKenzie Marsh |
| Community Name | Aurora Village |
| AmenitiesNearBy | Park, Public Transit, Schools, Place Of Worship |
| CommunityFeatures | Community Centre |
| Features | Carpet Free, In Suite Laundry |
| ParkingSpaceTotal | 1 |
Building
| BathroomTotal | 1 |
| BedroomsAboveGround | 1 |
| BedroomsBelowGround | 1 |
| BedroomsTotal | 2 |
| Appliances | Water Heater, Dryer, Microwave, Stove, Washer, Refrigerator |
| BasementDevelopment | Finished |
| BasementFeatures | Separate Entrance |
| BasementType | N/a (finished), N/a |
| CoolingType | Central Air Conditioning, Ventilation System |
| ExteriorFinish | Brick |
| FireProtection | Smoke Detectors |
| FlooringType | Laminate |
| HeatingFuel | Natural Gas |
| HeatingType | Forced Air |
| SizeInterior | 1500 - 2000 Sqft |
| Type | Other |
| UtilityWater | Municipal Water |
Parking
| Attached Garage | |
| Garage |
Land
| Acreage | No |
| LandAmenities | Park, Public Transit, Schools, Place Of Worship |
| Sewer | Sanitary Sewer |
| SizeIrregular | . |
| SizeTotalText | . |
Rooms
| Level | Type | Length | Width | Dimensions |
|---|---|---|---|---|
| Basement | Living Room | Measurements not available | ||
| Basement | Dining Room | Measurements not available | ||
| Basement | Kitchen | Measurements not available | ||
| Basement | Bedroom | Measurements not available | ||
| Basement | Den | Measurements not available | ||
| Basement | Laundry Room | Measurements not available |
Interested?
Contact us for more information
Sharon Lee Pan
Salesperson
1858 Queen Street E.
Toronto, Ontario M4L 1H1
