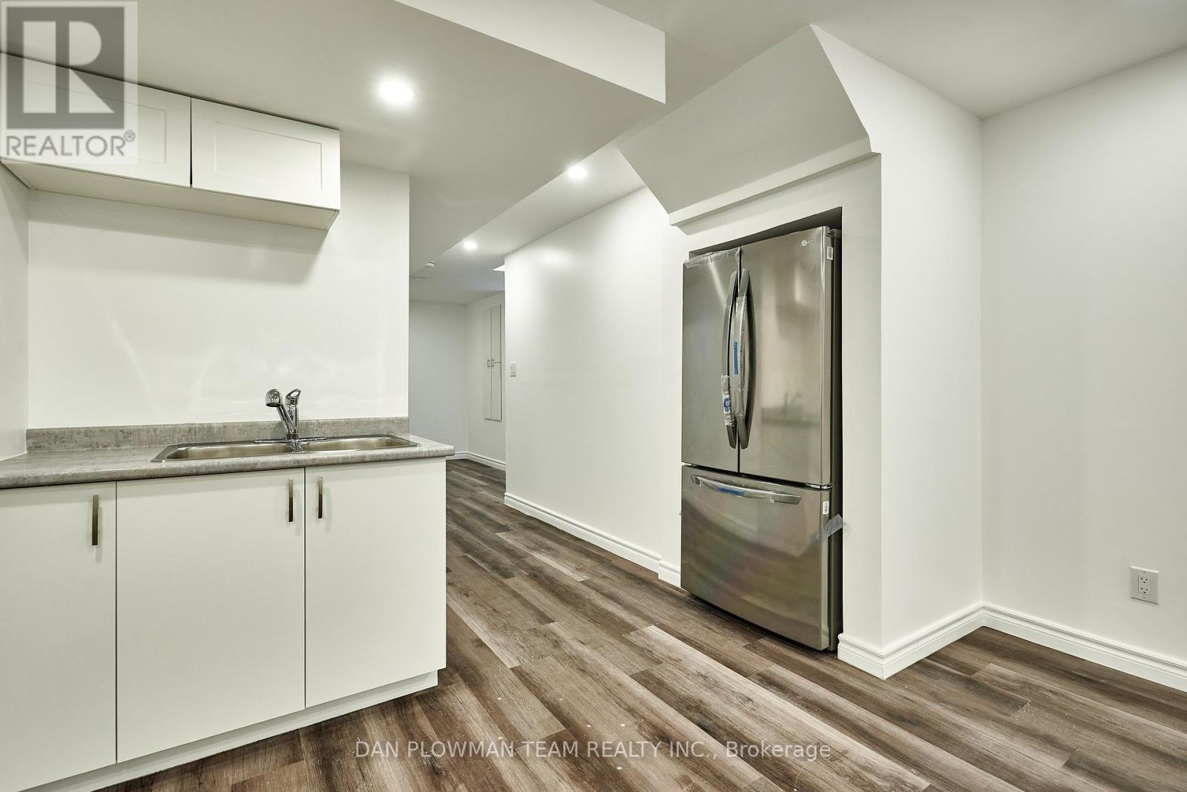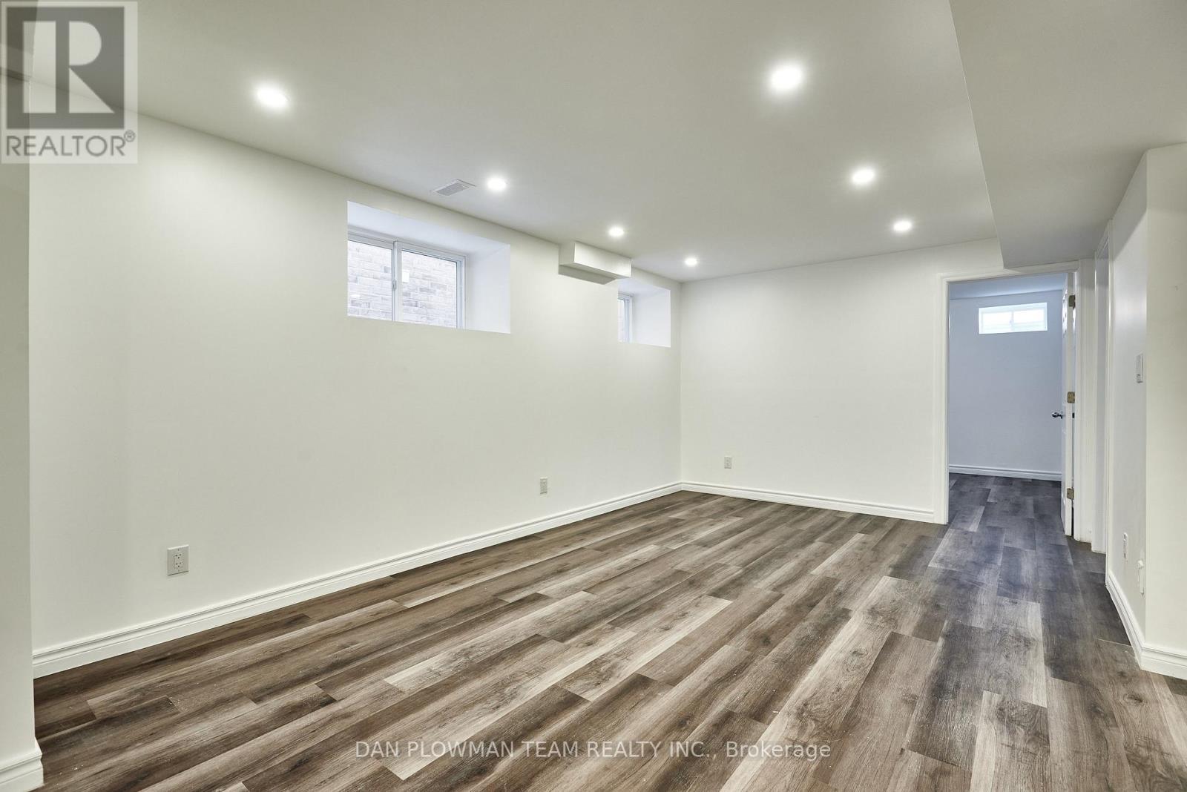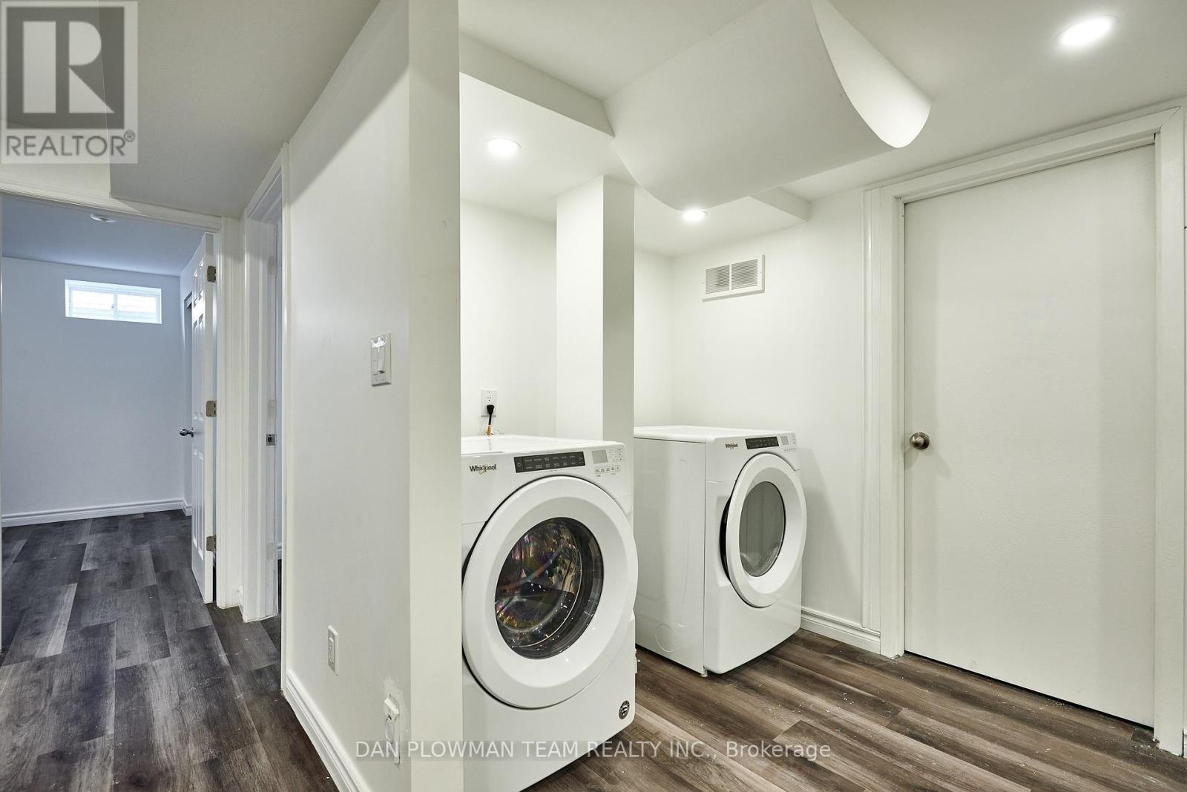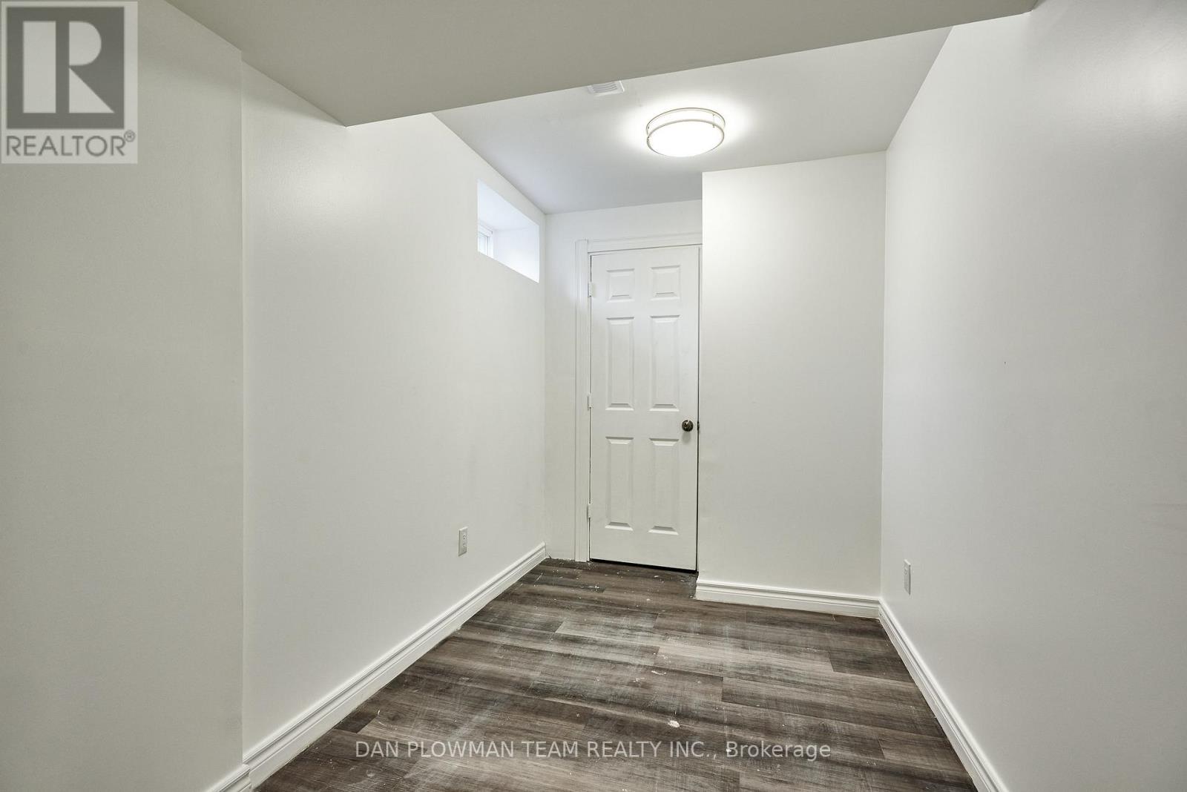Basement - 10 St. Ives Crescent Whitby, Ontario L1P 0C5
$2,000 Monthly
Legal 2 Bedroom Basement Apartment (2022) In The Highly Desirable Neighbourhood Of North Whitby! This Newly Renovated Space Has Laminate Flooring Throughout And An Open Concept Kitchen And Living Room Area With New Stainless Steel Appliances. 2 Bright Spacious Bedrooms, 3 Piece Bath, Ensuite Laundry, Cold Storage, Separate Storage Room, And Comes With 1 Driveway Parking Space. (id:61852)
Property Details
| MLS® Number | E12149201 |
| Property Type | Single Family |
| Community Name | Rural Whitby |
| ParkingSpaceTotal | 1 |
Building
| BathroomTotal | 1 |
| BedroomsAboveGround | 2 |
| BedroomsTotal | 2 |
| BasementDevelopment | Finished |
| BasementFeatures | Apartment In Basement |
| BasementType | N/a (finished) |
| ConstructionStyleAttachment | Detached |
| CoolingType | Central Air Conditioning |
| ExteriorFinish | Brick |
| FlooringType | Laminate |
| FoundationType | Concrete |
| HeatingFuel | Natural Gas |
| HeatingType | Forced Air |
| StoriesTotal | 2 |
| SizeInterior | 2000 - 2500 Sqft |
| Type | House |
| UtilityWater | Municipal Water |
Parking
| No Garage |
Land
| Acreage | No |
| Sewer | Sanitary Sewer |
Rooms
| Level | Type | Length | Width | Dimensions |
|---|---|---|---|---|
| Basement | Kitchen | 3.32 m | 2.8 m | 3.32 m x 2.8 m |
| Basement | Living Room | 5.72 m | 3.45 m | 5.72 m x 3.45 m |
| Basement | Primary Bedroom | 3.63 m | 3.32 m | 3.63 m x 3.32 m |
| Basement | Bedroom 2 | 3.59 m | 2.02 m | 3.59 m x 2.02 m |
| Basement | Laundry Room | 2.44 m | 1.97 m | 2.44 m x 1.97 m |
https://www.realtor.ca/real-estate/28314324/basement-10-st-ives-crescent-whitby-rural-whitby
Interested?
Contact us for more information
Dan Plowman
Salesperson
800 King St West
Oshawa, Ontario L1J 2L5



















