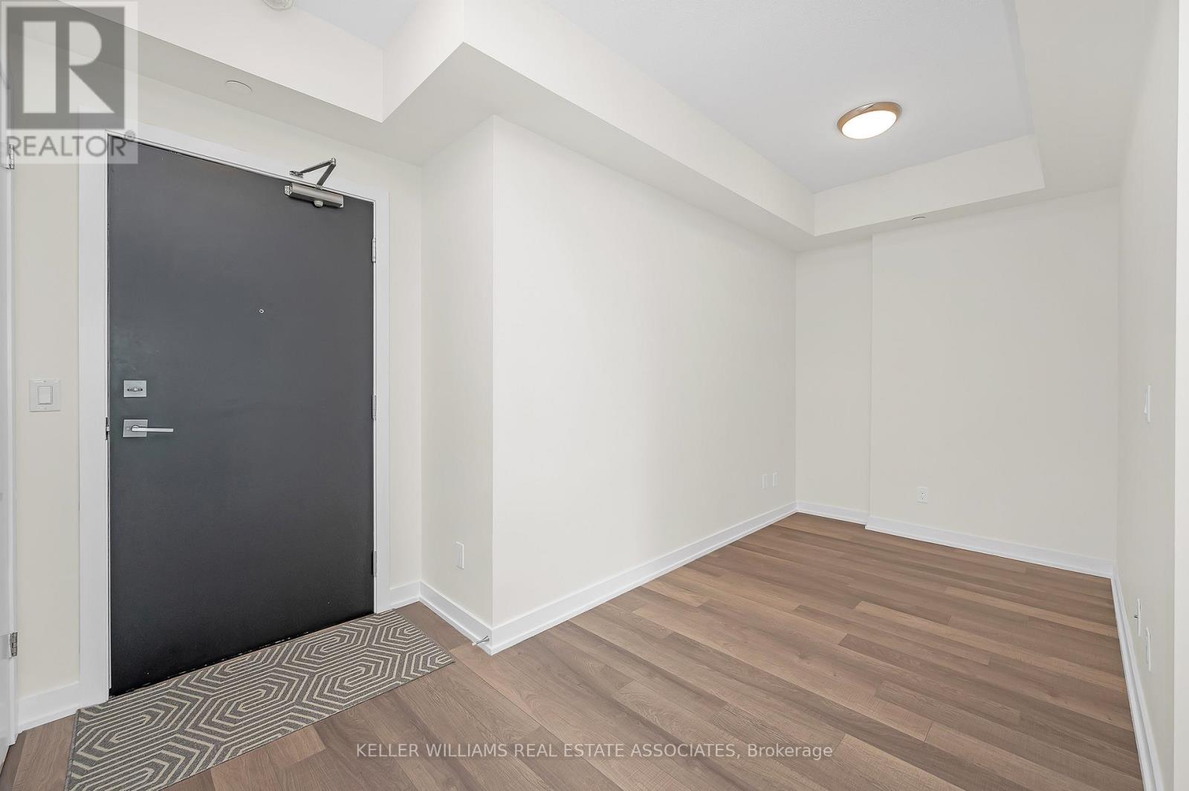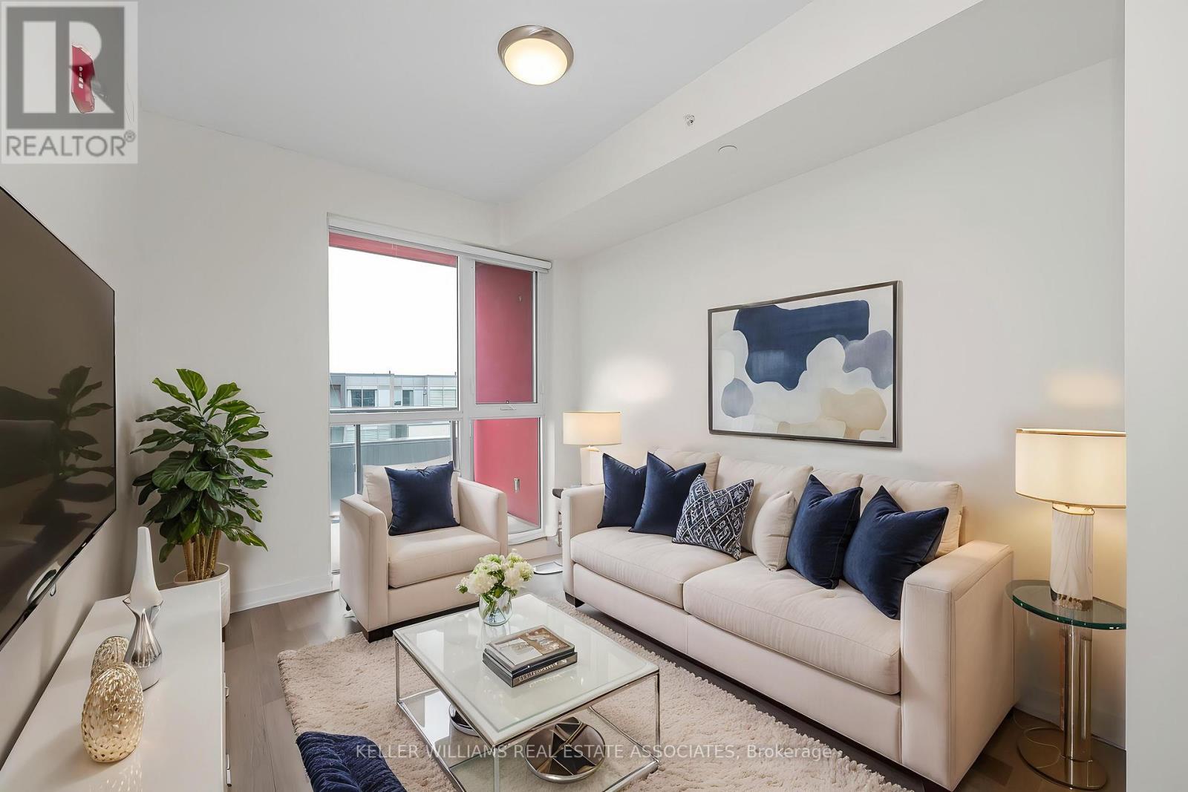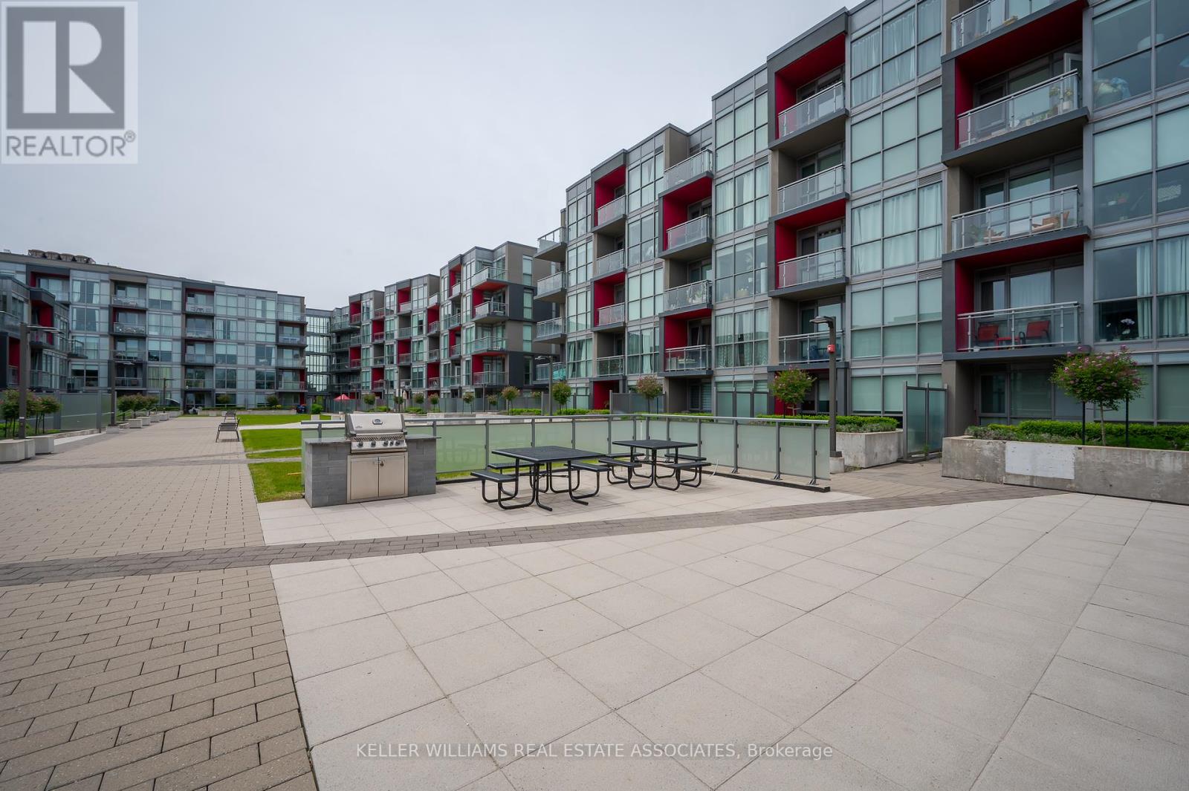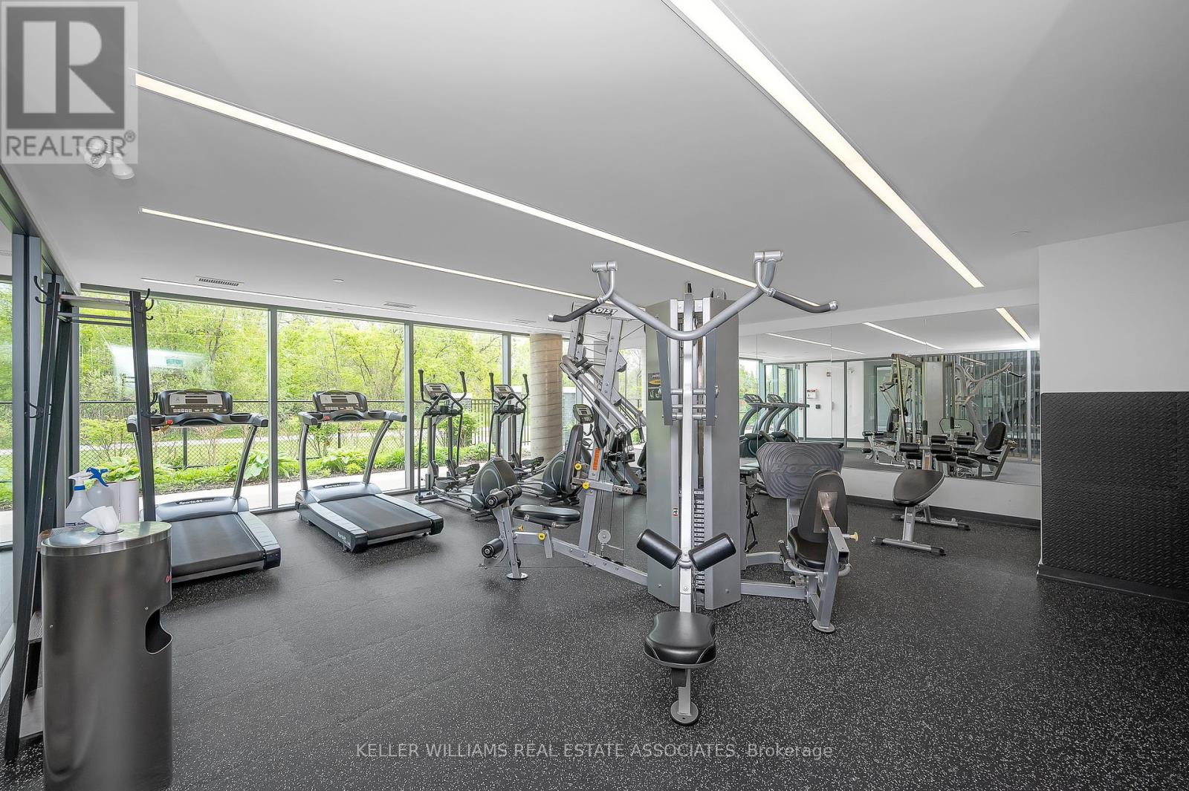B412 - 5240 Dundas Street Burlington, Ontario L7L 0J6
$499,500Maintenance, Insurance, Common Area Maintenance, Heat, Water, Parking
$495.25 Monthly
Maintenance, Insurance, Common Area Maintenance, Heat, Water, Parking
$495.25 MonthlyWelcome to this bright and beautifully maintained 1+1 bed, 1 bath condo which offers the perfect blend of comfort and convenience. This condo is ideal for first-time buyers, downsizers, or investors. Step inside to find a modern open-concept layout featuring a spacious primary bedroom, a generously sized den (perfect for a home office or an optional 2nd bedroom), in-suite laundry, a sun-filled living area, and a private 41sqft balcony ideal for morning coffee or evening relaxation. What makes this condo unique is the partial view of green space from the bedroom and balcony. The kitchen boasts stainless steel appliances, designer cabinetry, quartz countertops, and an island. For added convenience, this condo unit comes with a storage locker, and one underground parking spot. The building amenities also include a fitness centre, terrace, sauna, steam room, party room, game room, plunge pools, and BBQ area. Easy access to highways 403/407, grocery stores, shopping, schools, and minutes from the scenic trails and lush greenery of Bronte Creek Provincial Park with direct access to walking trails. This property offers the best of both worlds, tranquil living and just moments from all kinds of amenities. Must-see! (id:61852)
Property Details
| MLS® Number | W12178013 |
| Property Type | Single Family |
| Community Name | Orchard |
| AmenitiesNearBy | Hospital, Schools, Public Transit, Park |
| CommunityFeatures | Pet Restrictions |
| Features | Conservation/green Belt, Balcony, Carpet Free, In Suite Laundry |
| ParkingSpaceTotal | 1 |
Building
| BathroomTotal | 1 |
| BedroomsAboveGround | 1 |
| BedroomsBelowGround | 1 |
| BedroomsTotal | 2 |
| Age | 6 To 10 Years |
| Amenities | Exercise Centre, Recreation Centre, Party Room, Sauna, Visitor Parking, Storage - Locker, Security/concierge |
| Appliances | Blinds, Dishwasher, Dryer, Microwave, Stove, Washer, Refrigerator |
| CoolingType | Central Air Conditioning |
| ExteriorFinish | Concrete |
| FireProtection | Monitored Alarm |
| HeatingFuel | Natural Gas |
| HeatingType | Forced Air |
| SizeInterior | 600 - 699 Sqft |
| Type | Apartment |
Parking
| Underground | |
| Garage |
Land
| Acreage | No |
| LandAmenities | Hospital, Schools, Public Transit, Park |
Rooms
| Level | Type | Length | Width | Dimensions |
|---|---|---|---|---|
| Flat | Bedroom | 4.83 m | 2.76 m | 4.83 m x 2.76 m |
| Flat | Kitchen | 3.22 m | 3.02 m | 3.22 m x 3.02 m |
| Flat | Living Room | 3.4 m | 2.76 m | 3.4 m x 2.76 m |
| Flat | Den | 2.02 m | 2.66 m | 2.02 m x 2.66 m |
| Flat | Bathroom | 2.2 m | 2.46 m | 2.2 m x 2.46 m |
https://www.realtor.ca/real-estate/28377285/b412-5240-dundas-street-burlington-orchard-orchard
Interested?
Contact us for more information
Adrien Costabile
Salesperson
7145 West Credit Ave B1 #100
Mississauga, Ontario L5N 6J7



























