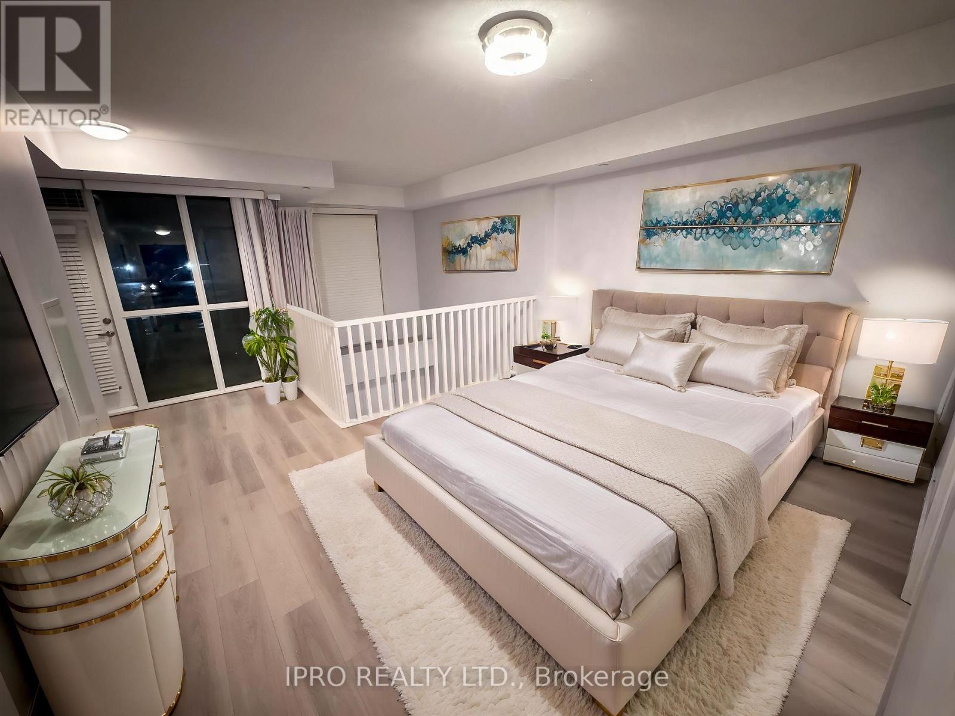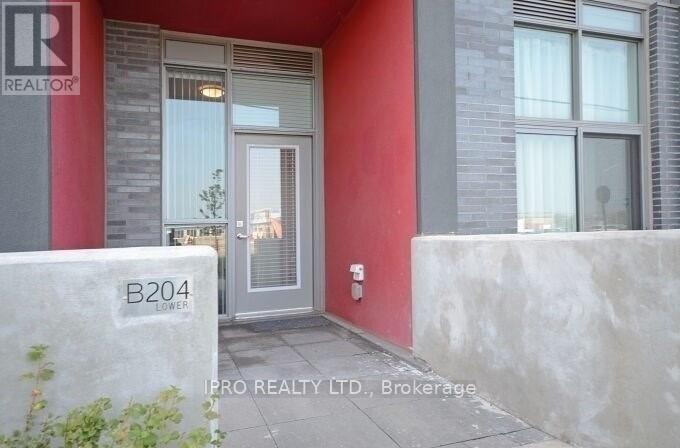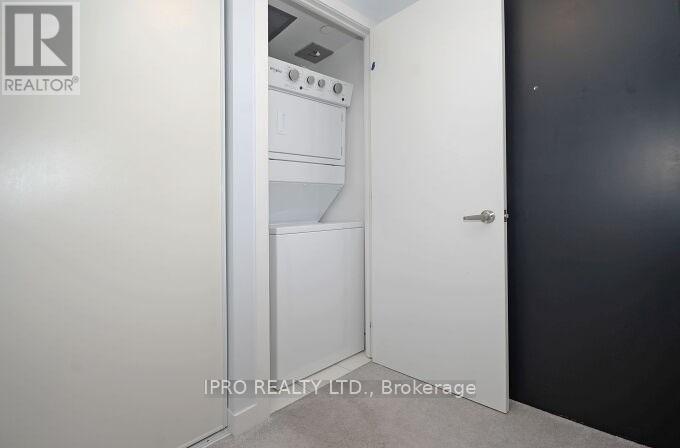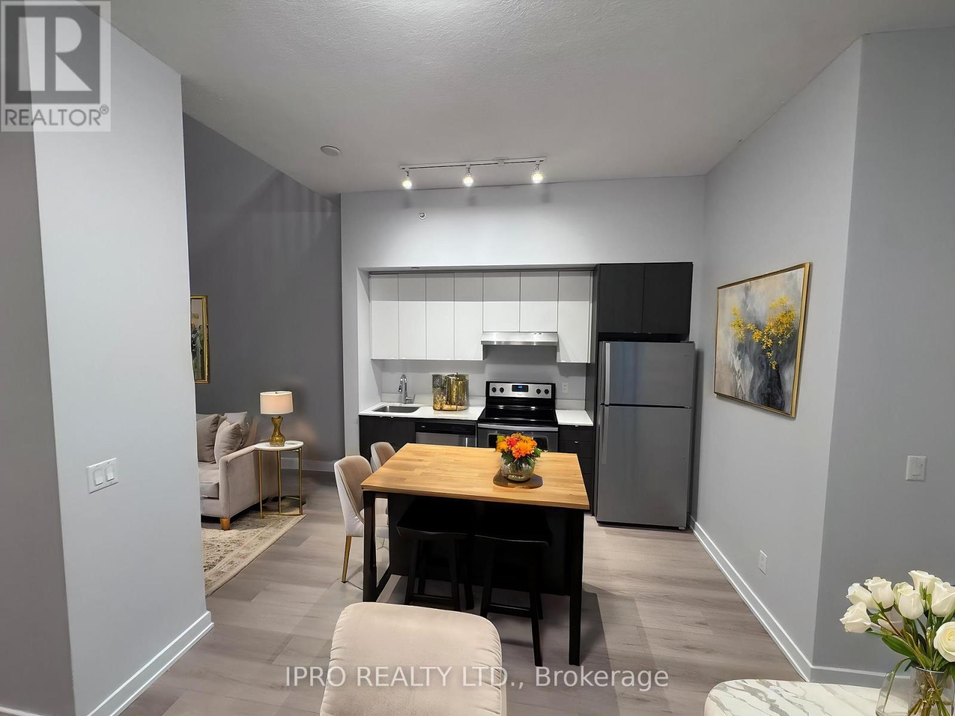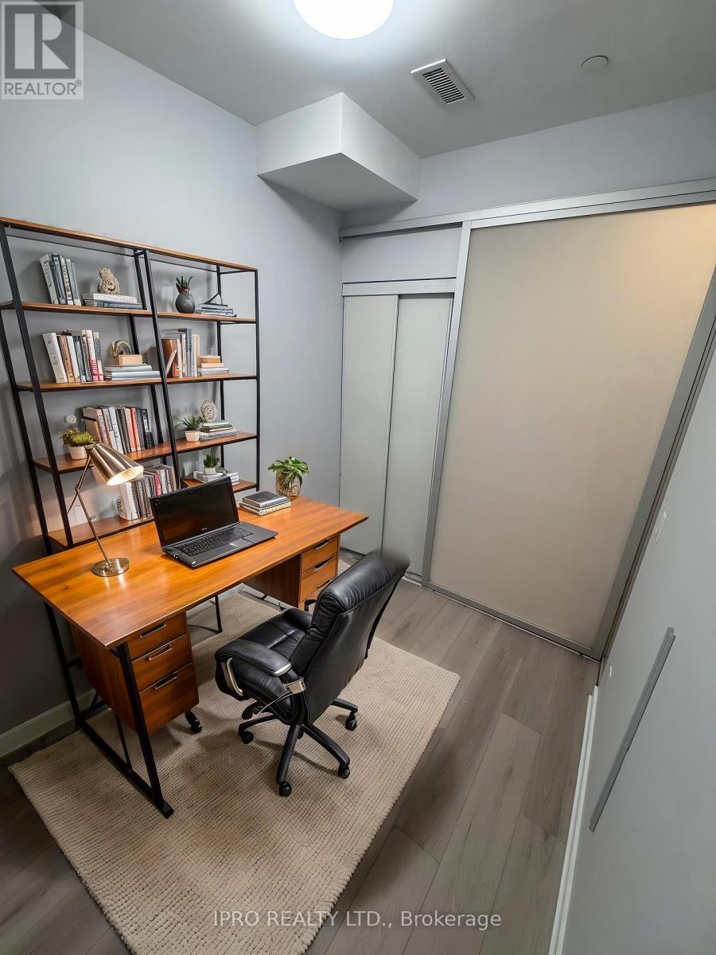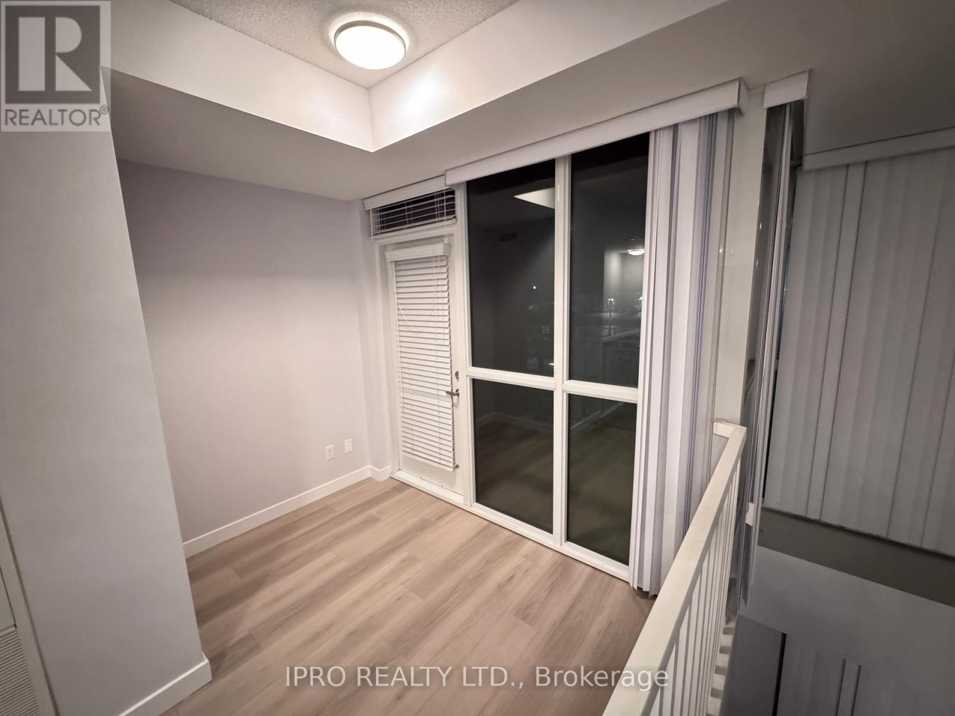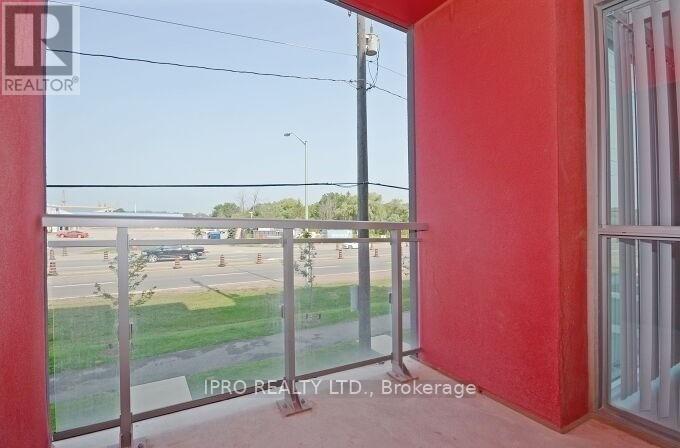B204 - 5240 Dundas Street Burlington, Ontario L7R 3X4
$699,900Maintenance, Parking
$534.14 Monthly
Maintenance, Parking
$534.14 MonthlyModern Two Storey Condo offering Townhouse-Style Living. Features two-car garage parking with direct access into unit. Recently renovated with updated flooring throughout. Spacious and open-concept living with 1016 SqFt of living space and premium 19FT ceilings. Includes convenient in-suite laundry. Enjoy a balcony on the upper level an walk-out patio on the lower level. amazing amenities include a jacuzzi, gym, sauna, party room, billiards room and rooftop terrace garden. Scenic trails run behind the property. Conveniently located near big-box stores, restaurants, and a school just across the street. Easy access to Appleby Go Station and major highways. Situated right at the Burlington/Oakville border. (id:61852)
Property Details
| MLS® Number | W12123080 |
| Property Type | Single Family |
| Community Name | Orchard |
| CommunityFeatures | Pet Restrictions |
| Features | Balcony |
| ParkingSpaceTotal | 2 |
Building
| BathroomTotal | 2 |
| BedroomsAboveGround | 1 |
| BedroomsBelowGround | 1 |
| BedroomsTotal | 2 |
| Appliances | Dishwasher, Dryer, Oven, Stove, Washer, Refrigerator |
| CoolingType | Central Air Conditioning |
| ExteriorFinish | Stucco |
| FlooringType | Laminate, Carpeted |
| HalfBathTotal | 1 |
| HeatingFuel | Natural Gas |
| HeatingType | Forced Air |
| StoriesTotal | 2 |
| SizeInterior | 1000 - 1199 Sqft |
| Type | Apartment |
Parking
| Underground | |
| Garage |
Land
| Acreage | No |
Rooms
| Level | Type | Length | Width | Dimensions |
|---|---|---|---|---|
| Main Level | Living Room | 3.19 m | 3.37 m | 3.19 m x 3.37 m |
| Main Level | Kitchen | 3.5 m | 4.05 m | 3.5 m x 4.05 m |
| Main Level | Dining Room | 3.5 m | 4.05 m | 3.5 m x 4.05 m |
| Main Level | Bedroom 2 | 2.66 m | 2 m | 2.66 m x 2 m |
| Main Level | Bathroom | Measurements not available | ||
| Upper Level | Primary Bedroom | 3.63 m | 4.66 m | 3.63 m x 4.66 m |
| Upper Level | Den | 2.21 m | 1 m | 2.21 m x 1 m |
| Upper Level | Bathroom | Measurements not available |
https://www.realtor.ca/real-estate/28257595/b204-5240-dundas-street-burlington-orchard-orchard
Interested?
Contact us for more information
Sofia Alam
Salesperson
55 City Centre Drive #503
Mississauga, Ontario L5B 1M3
