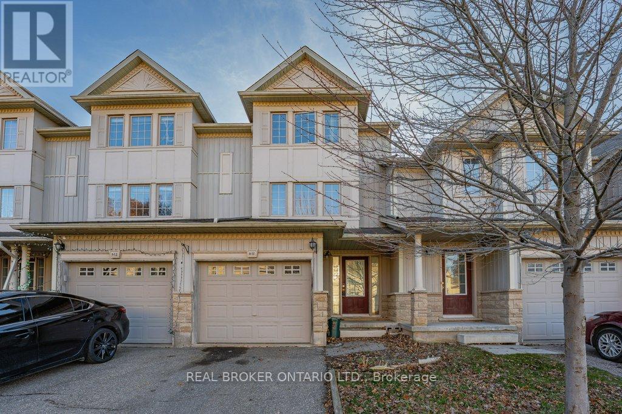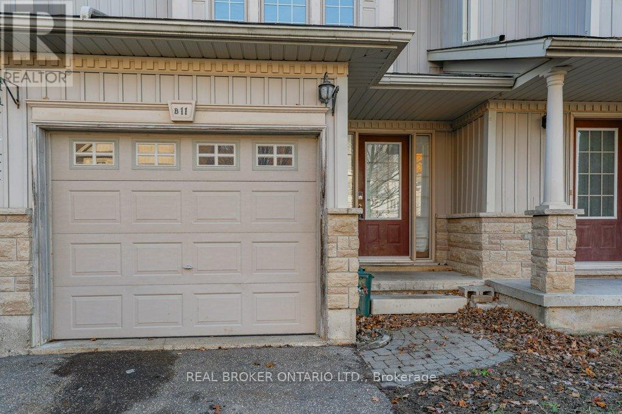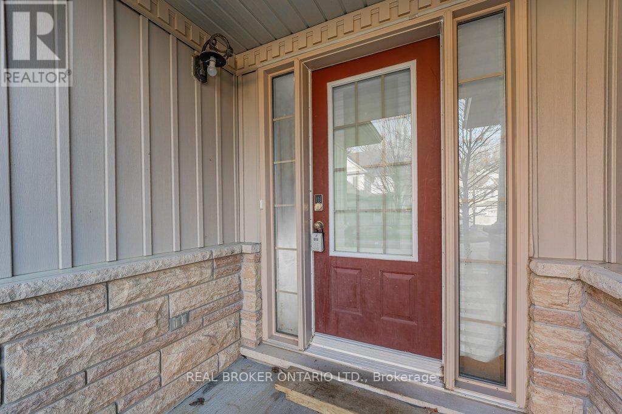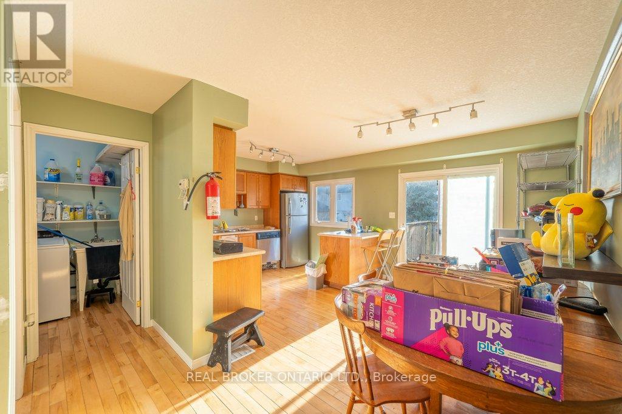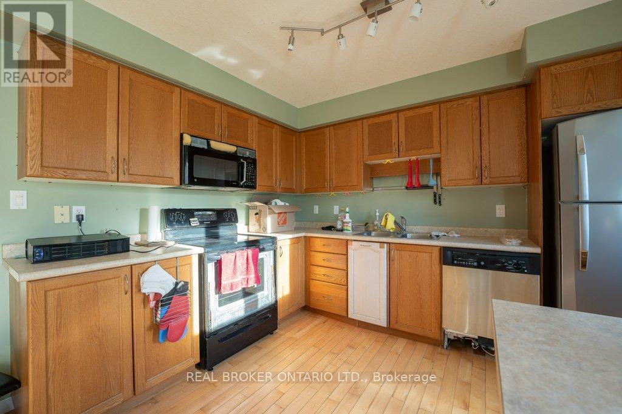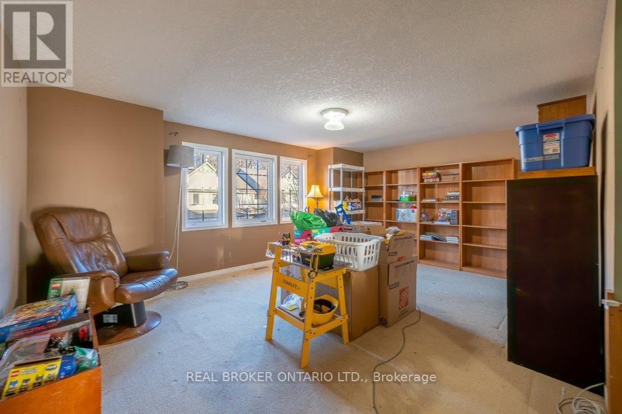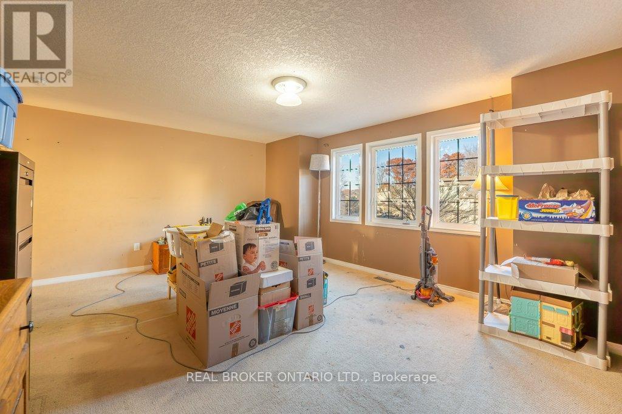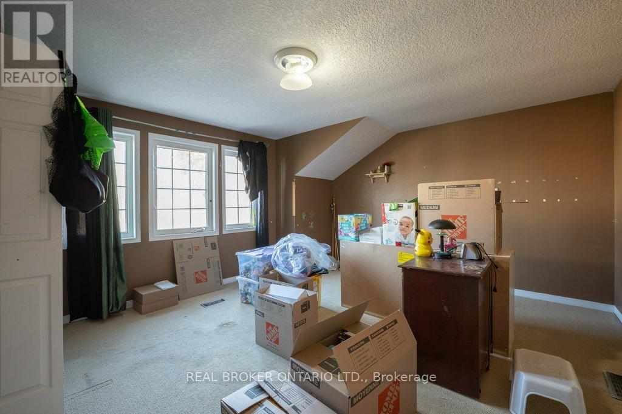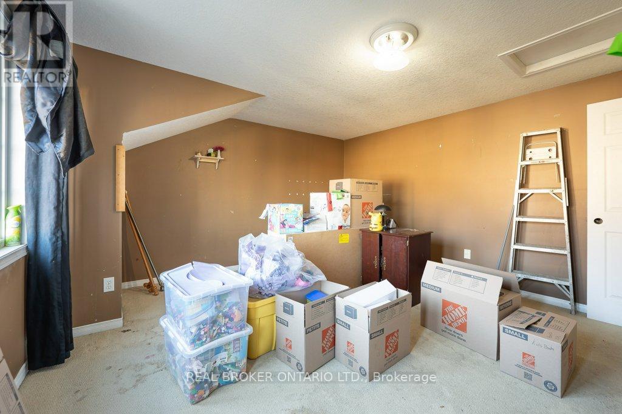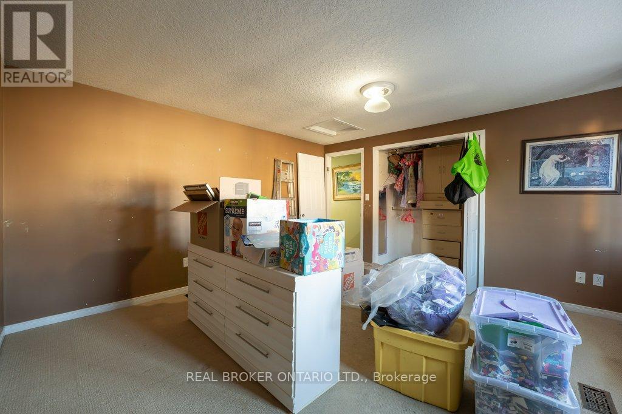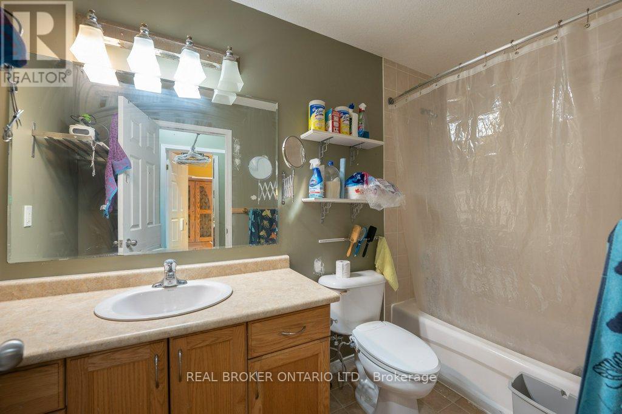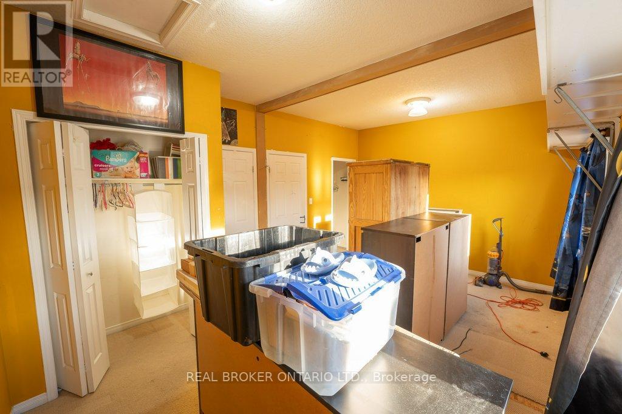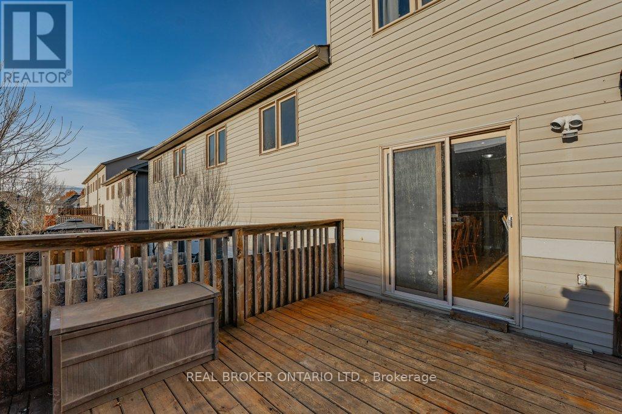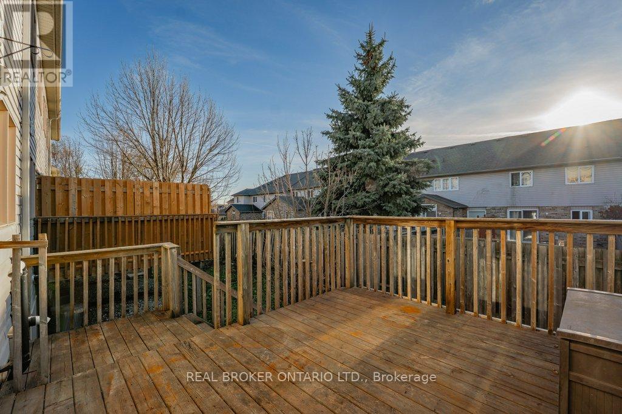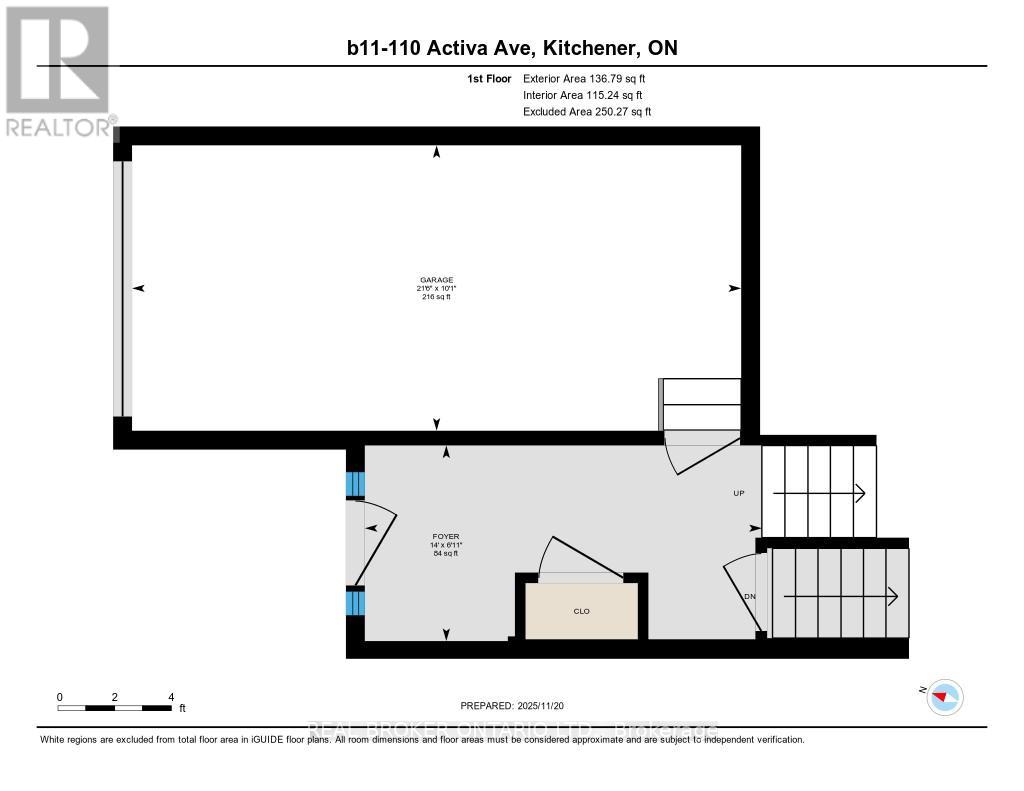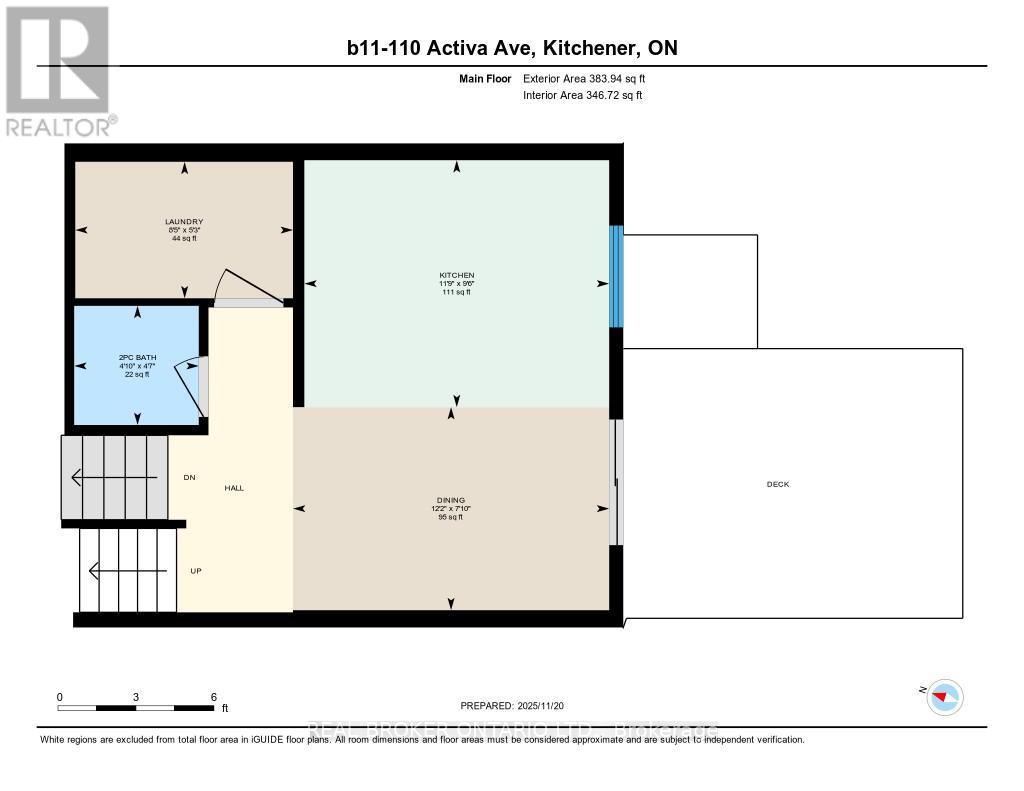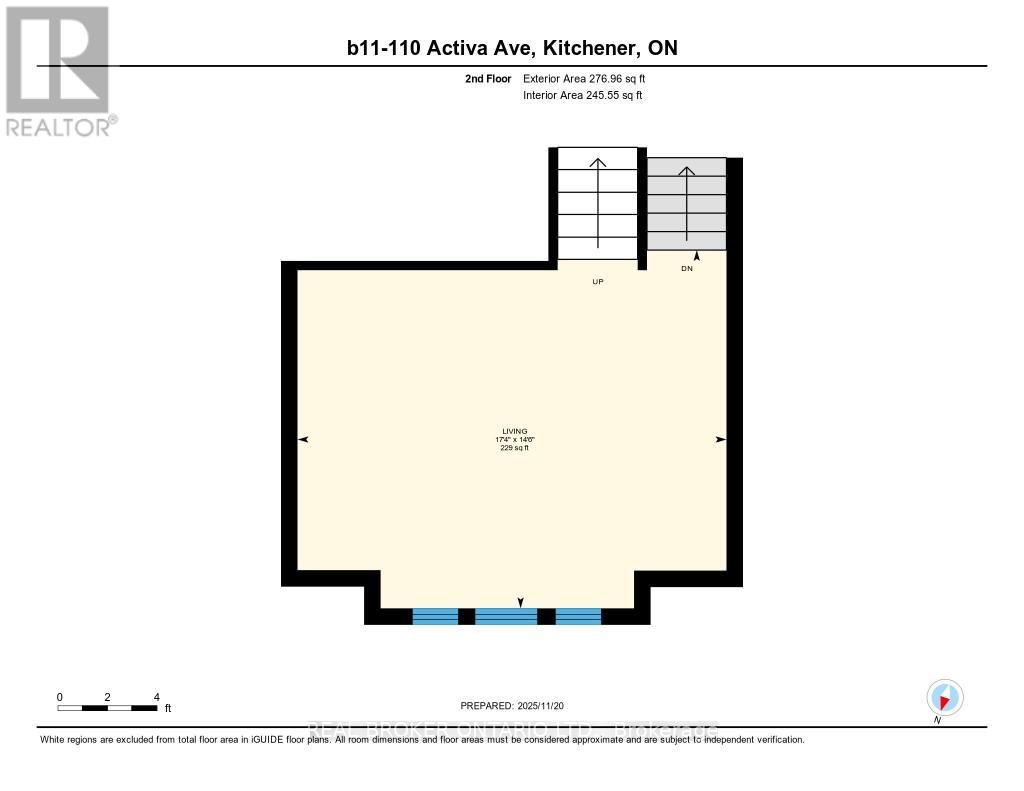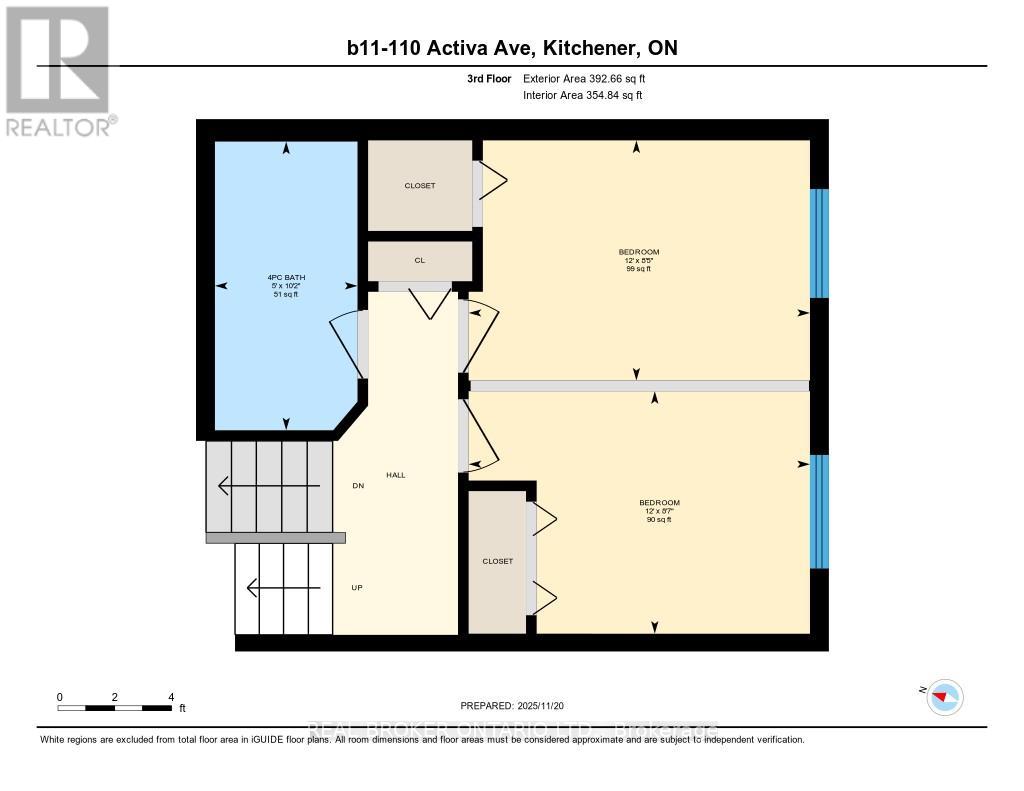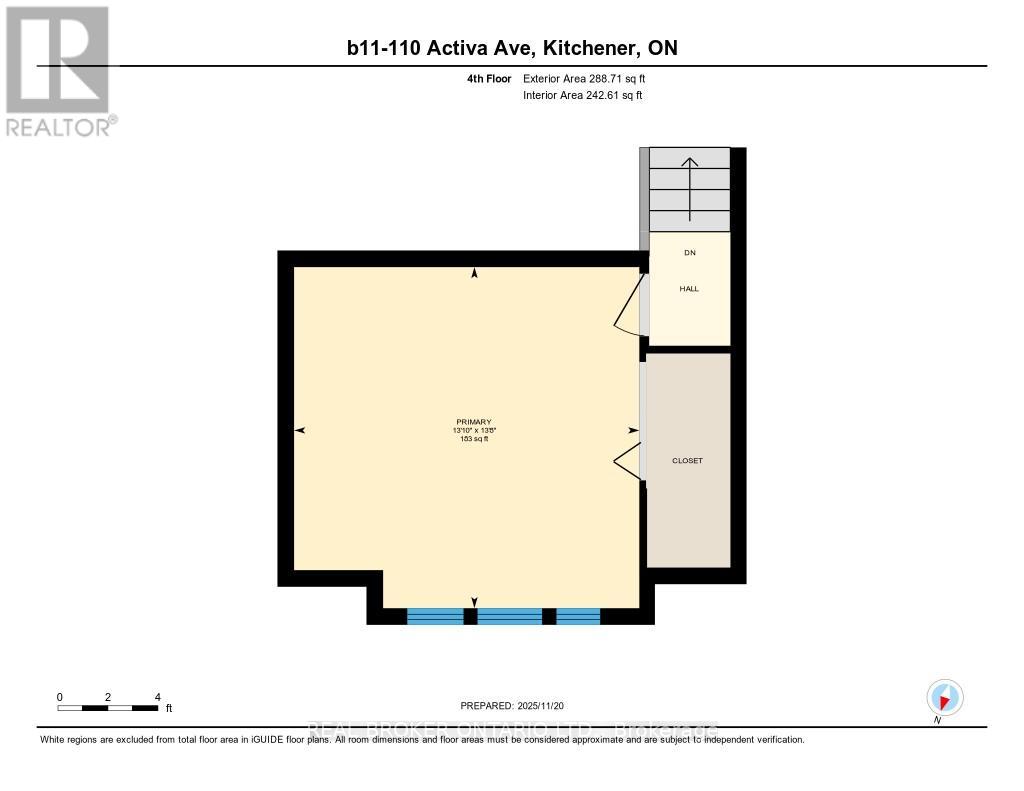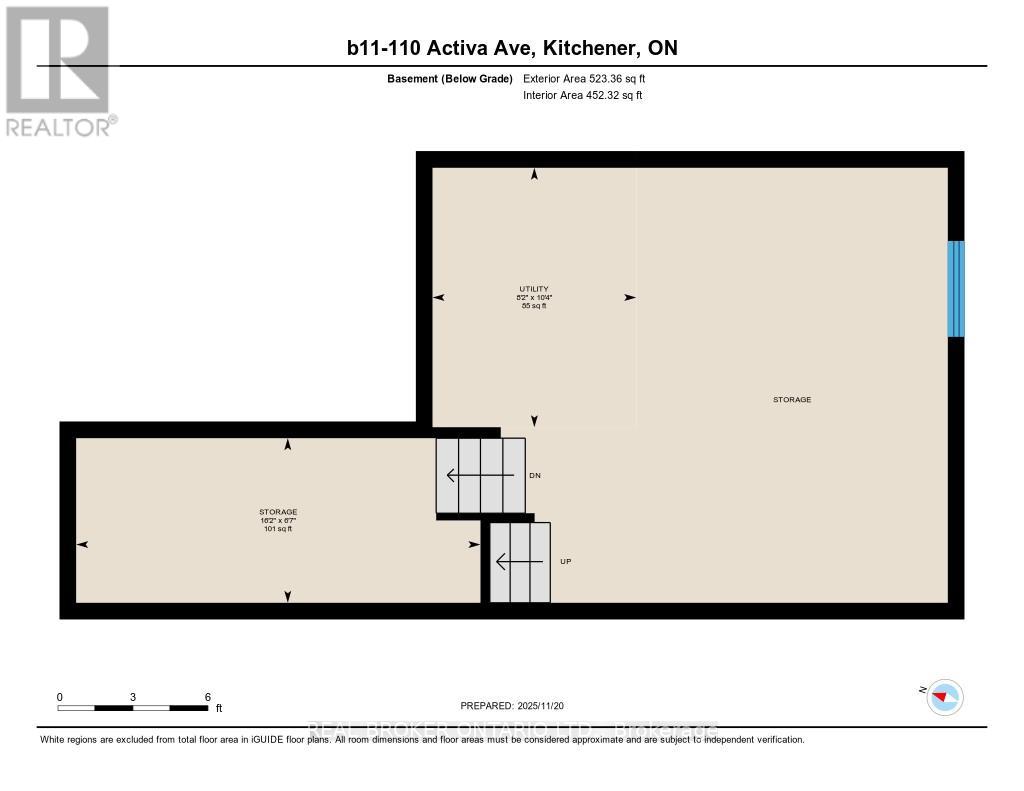B11 - 110 Activa Avenue Kitchener, Ontario N2E 4K4
$499,000Maintenance,
$164.89 Monthly
Maintenance,
$164.89 MonthlyWelcome to B11-110 Activa Ave, a 3-bedroom, 1.5-bath starter home and fixer-upper offering incredible potential in a highly desirable Kitchener location. This spacious townhome features bright, comfortable living areas filled with natural light, including a large kitchen with a walkout to a private deck-perfect for relaxing or entertaining. The generous bedroom sizes and functional layout provide a great foundation for updates and customization. Located near top-rated schools, parks, walking trails, and public transit, this home offers convenience at every turn. You're also just minutes from shopping, a gym, the community centre, and have quick access to the expressway for easy commuting. Whether you're a first-time buyer, renovator, or investor, this property is a fantastic opportunity to build value in a central, family-friendly neighbourhood. (id:61852)
Open House
This property has open houses!
11:00 am
Ends at:1:00 pm
1:00 pm
Ends at:3:00 pm
Property Details
| MLS® Number | X12567278 |
| Property Type | Single Family |
| AmenitiesNearBy | Hospital, Park, Place Of Worship, Schools |
| CommunityFeatures | Pets Allowed With Restrictions, Community Centre, School Bus |
| ParkingSpaceTotal | 3 |
Building
| BathroomTotal | 2 |
| BedroomsAboveGround | 3 |
| BedroomsTotal | 3 |
| Age | 16 To 30 Years |
| Appliances | Water Softener, Dishwasher, Dryer, Stove, Washer |
| BasementDevelopment | Unfinished |
| BasementType | Full (unfinished) |
| CoolingType | Central Air Conditioning |
| ExteriorFinish | Brick, Vinyl Siding |
| FireplacePresent | Yes |
| FoundationType | Poured Concrete |
| HalfBathTotal | 1 |
| HeatingType | Other |
| StoriesTotal | 2 |
| SizeInterior | 1400 - 1599 Sqft |
| Type | Row / Townhouse |
Parking
| Attached Garage | |
| Garage |
Land
| Acreage | No |
| LandAmenities | Hospital, Park, Place Of Worship, Schools |
| ZoningDescription | R5 |
Rooms
| Level | Type | Length | Width | Dimensions |
|---|---|---|---|---|
| Second Level | Living Room | 4.42 m | 5.28 m | 4.42 m x 5.28 m |
| Third Level | Bedroom | 2.62 m | 3.66 m | 2.62 m x 3.66 m |
| Third Level | Bedroom | 2.57 m | 3.66 m | 2.57 m x 3.66 m |
| Third Level | Bathroom | 3.1 m | 1.52 m | 3.1 m x 1.52 m |
| Basement | Utility Room | 3.15 m | 2.49 m | 3.15 m x 2.49 m |
| Basement | Other | 2.01 m | 4.93 m | 2.01 m x 4.93 m |
| Main Level | Dining Room | 2.39 m | 3.71 m | 2.39 m x 3.71 m |
| Main Level | Kitchen | 2.9 m | 3.58 m | 2.9 m x 3.58 m |
| Main Level | Laundry Room | 1.6 m | 2.57 m | 1.6 m x 2.57 m |
| Main Level | Bathroom | 1.4 m | 1.47 m | 1.4 m x 1.47 m |
| Upper Level | Primary Bedroom | 4.17 m | 4.22 m | 4.17 m x 4.22 m |
https://www.realtor.ca/real-estate/29127149/b11-110-activa-avenue-kitchener
Interested?
Contact us for more information
Jason O'keefe
Salesperson
1440 King Street North
St. Jacobs, Ontario N0B 2N0
