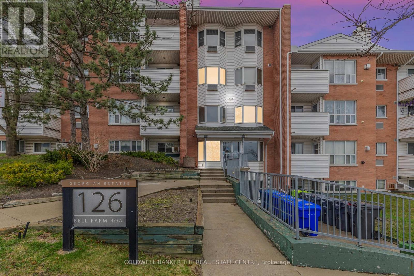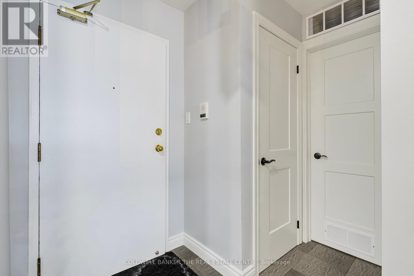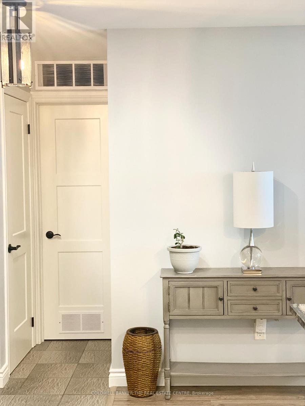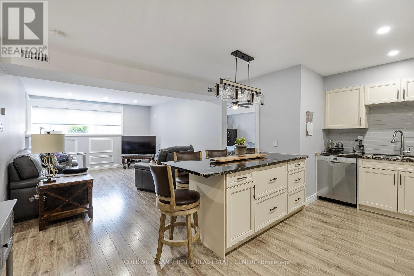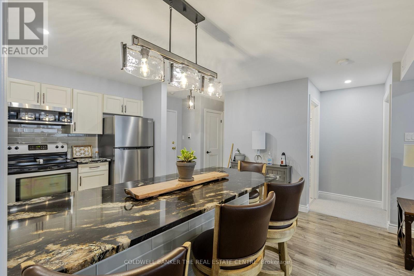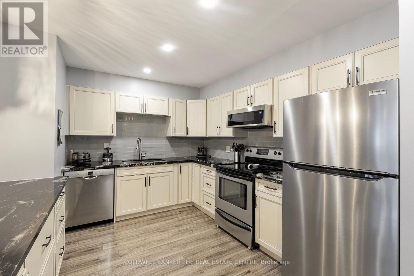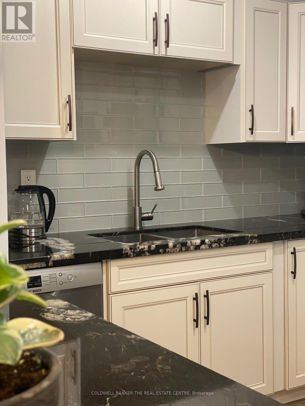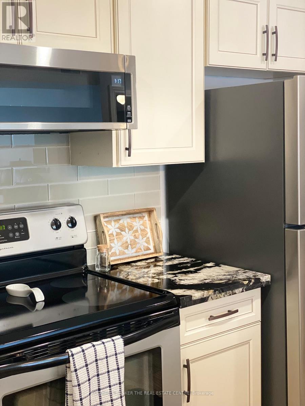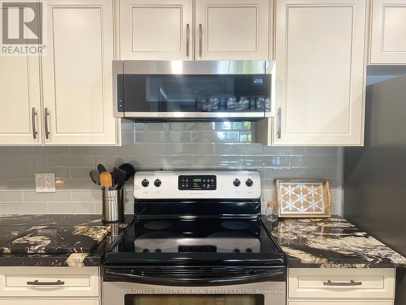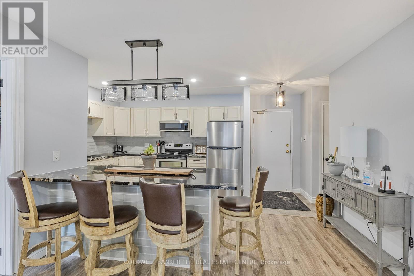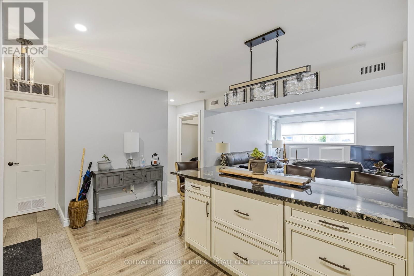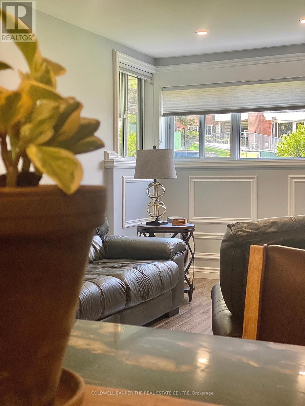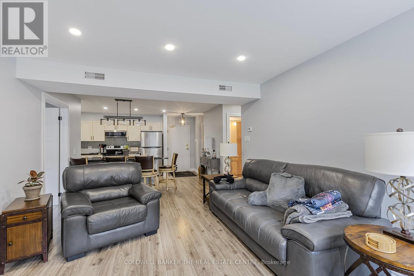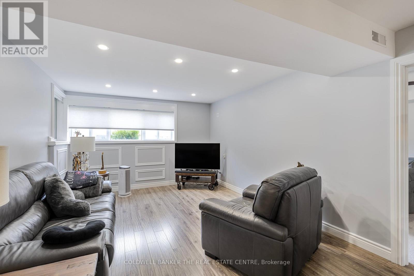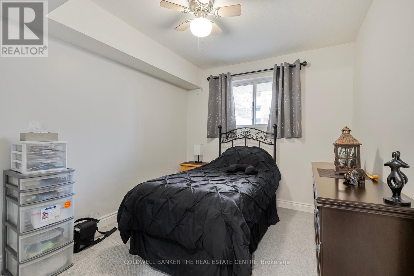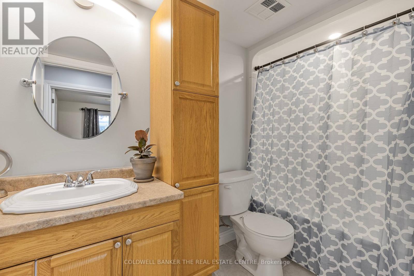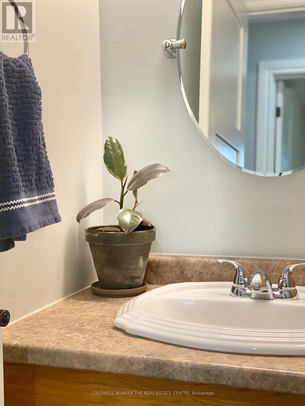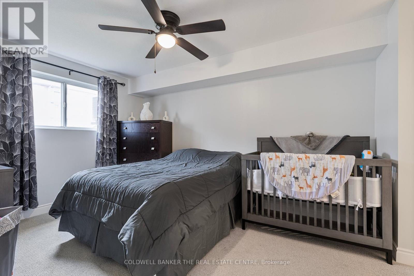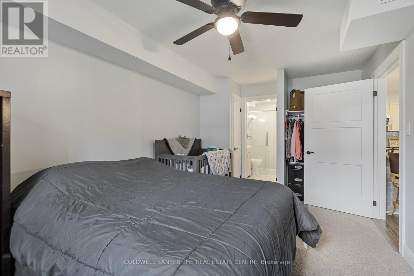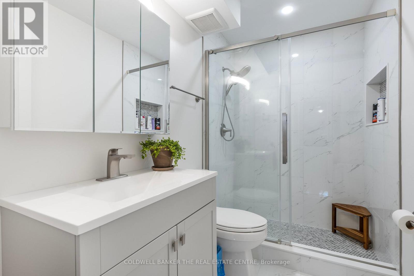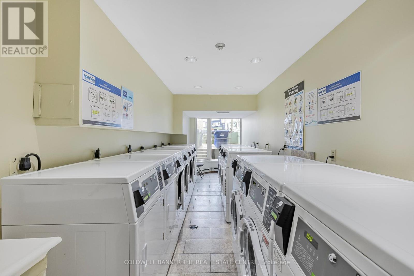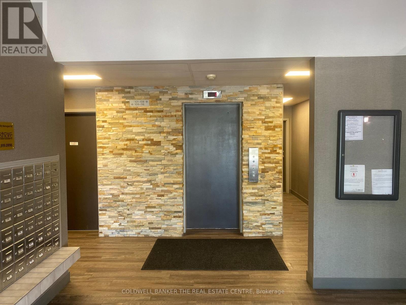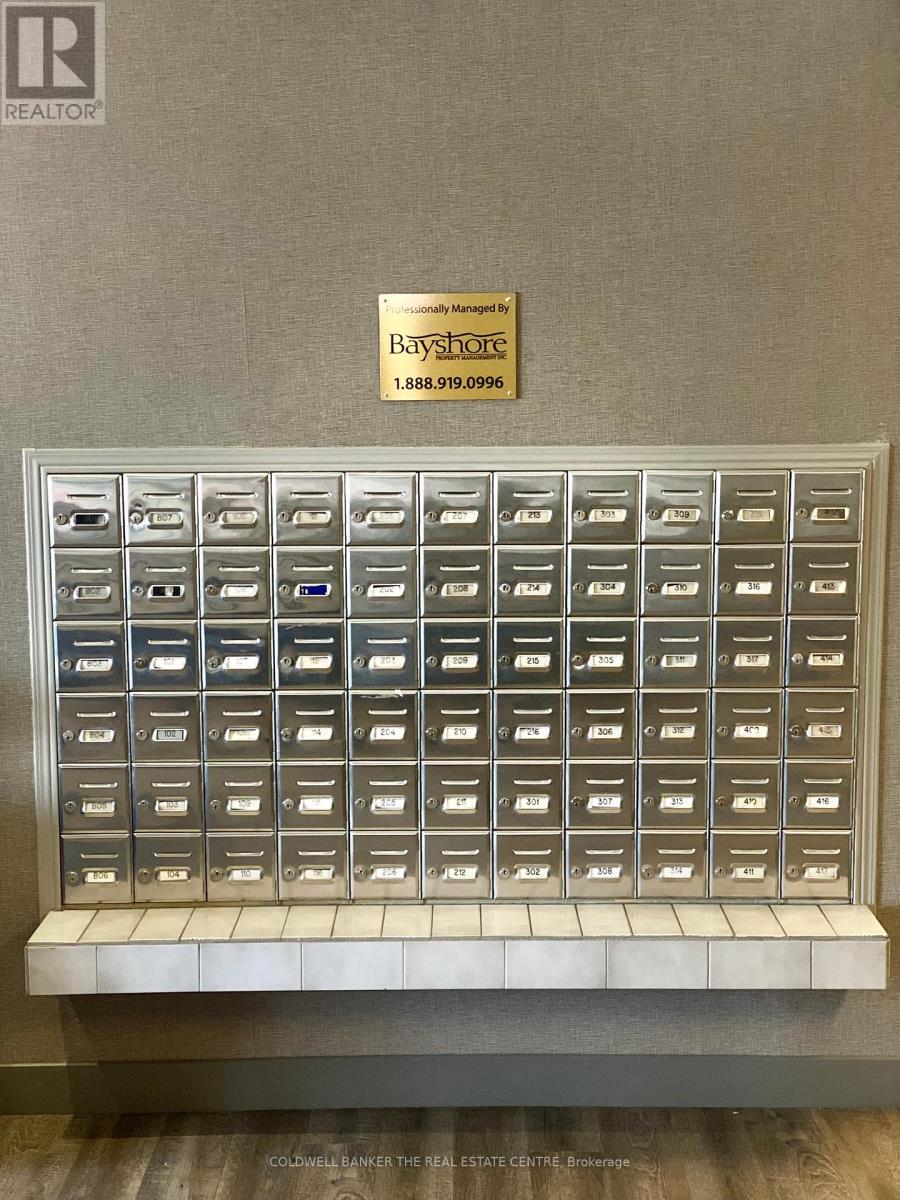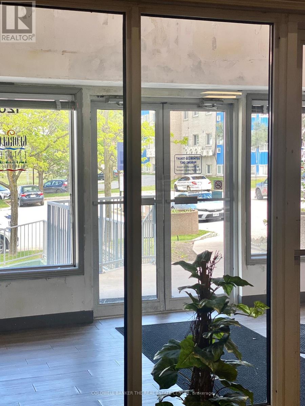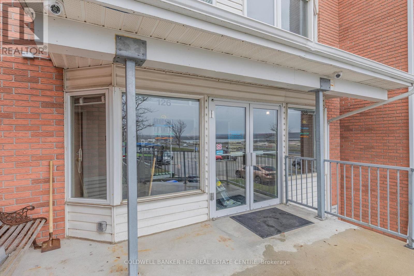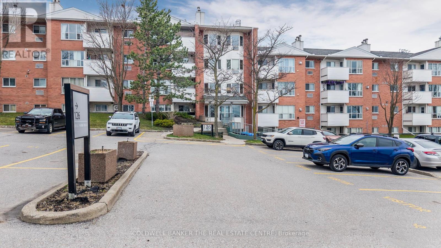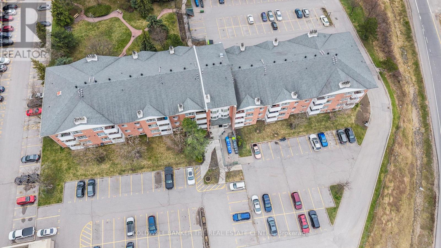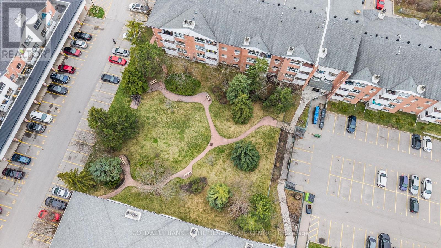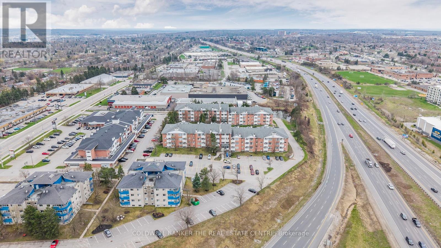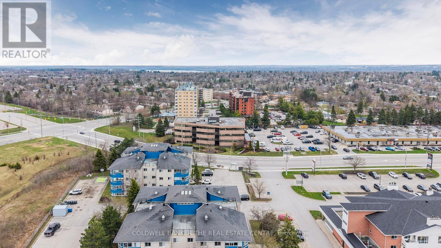B08 - 126 Bell Farm Road Barrie, Ontario L4M 6J3
$435,000Maintenance, Water, Common Area Maintenance, Insurance
$520.85 Monthly
Maintenance, Water, Common Area Maintenance, Insurance
$520.85 MonthlyThis thoughtfully upgraded +900 sq ft condo is move-in ready and ideal for first-time buyers considering CMHC-insured programs. *Take advantage of this highly accessible ground-level unit, offering modern-living, a great feature for downsizers, travelers, and anyone with mobility considerations. *2-5 minutes to Georgian College, RVH, Hwy 400, shopping, and transit make this suitable for students, healthcare professionals, and commuters alike. *Strong tenant demand and proximity to key institutions make this a valuable rental property, with potential to earn $1,900 to $2,100/month. Ideal layout for roommate tenants, boosting ROI. *With low-maintenance living, coin laundry, and no stress of outdoor upkeep, this is a perfect alternative to a freehold. *Barrie's continued growth and infrastructure investment offer strong potential for long-term appreciation. *Inside, enjoy a bright open-concept layout with large windows, newly trimmed hardwood floors & carpeting, fresh paint, brand-new interior doors, and updated lighting. The modern kitchen features new S/S appliances, granite countertops, a stylish backsplash, and a newly installed island for added dining and prep space. (id:61852)
Property Details
| MLS® Number | S12121563 |
| Property Type | Single Family |
| Community Name | Alliance |
| AmenitiesNearBy | Golf Nearby, Hospital, Place Of Worship, Public Transit, Schools |
| CommunityFeatures | Pet Restrictions |
| Features | Elevator, Laundry- Coin Operated |
| ParkingSpaceTotal | 1 |
Building
| BathroomTotal | 2 |
| BedroomsAboveGround | 2 |
| BedroomsTotal | 2 |
| Age | 31 To 50 Years |
| Amenities | Visitor Parking |
| Appliances | Intercom, All |
| CoolingType | Wall Unit |
| ExteriorFinish | Brick |
| HeatingFuel | Natural Gas |
| HeatingType | Forced Air |
| SizeInterior | 900 - 999 Sqft |
| Type | Apartment |
Parking
| No Garage |
Land
| Acreage | No |
| LandAmenities | Golf Nearby, Hospital, Place Of Worship, Public Transit, Schools |
| ZoningDescription | C4 |
Rooms
| Level | Type | Length | Width | Dimensions |
|---|---|---|---|---|
| Main Level | Primary Bedroom | 4.1 m | 2.9 m | 4.1 m x 2.9 m |
| Main Level | Bedroom 2 | 3.3 m | 2.6 m | 3.3 m x 2.6 m |
| Main Level | Bathroom | 2.4 m | 1.4 m | 2.4 m x 1.4 m |
| Main Level | Bathroom | 2.7 m | 1.4 m | 2.7 m x 1.4 m |
| Main Level | Living Room | 5.4 m | 3.6 m | 5.4 m x 3.6 m |
| Main Level | Kitchen | 4.9 m | 3.4 m | 4.9 m x 3.4 m |
https://www.realtor.ca/real-estate/28254292/b08-126-bell-farm-road-barrie-alliance-alliance
Interested?
Contact us for more information
Courtney Culver
Salesperson
284 Dunlop Street West, 100051
Barrie, Ontario L4N 1B9
