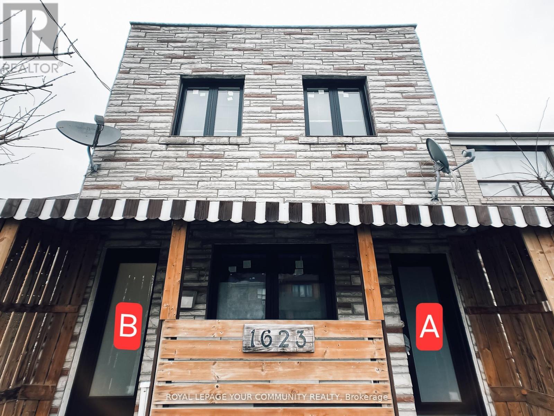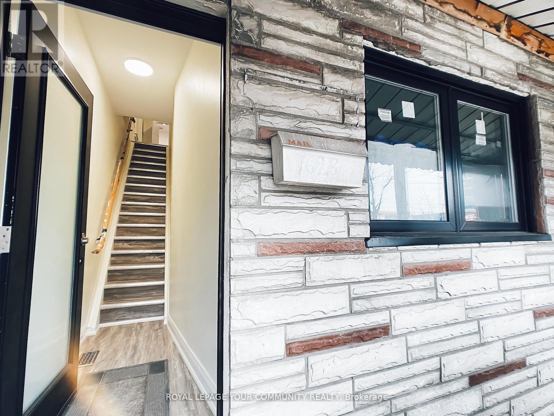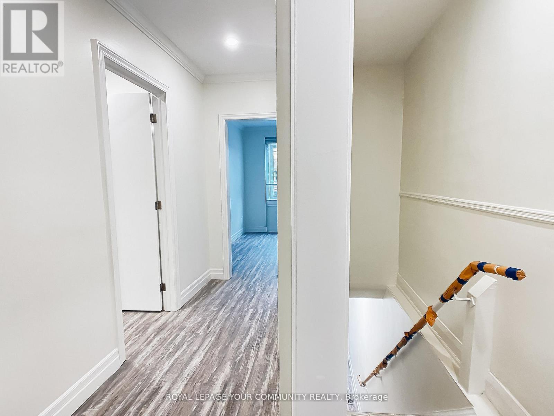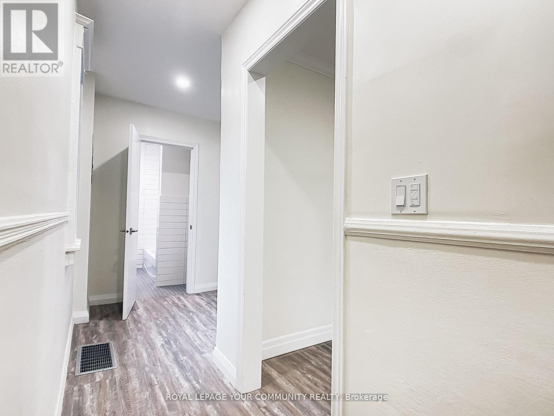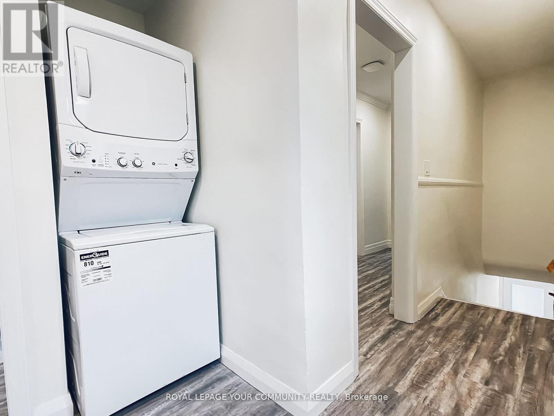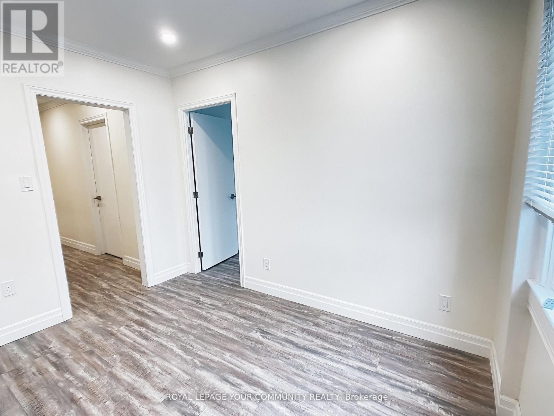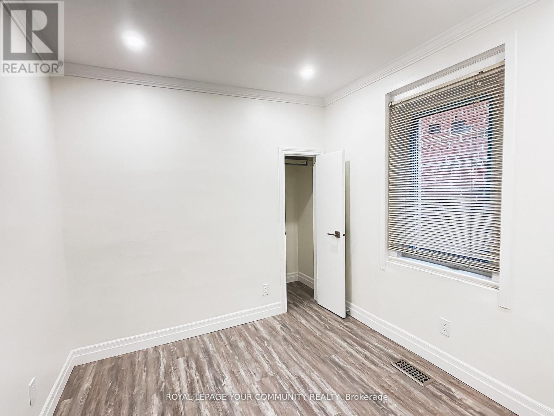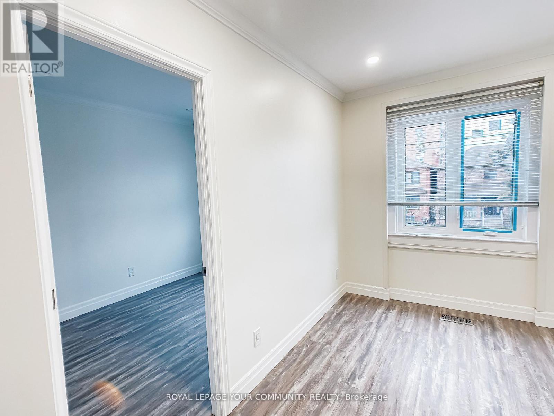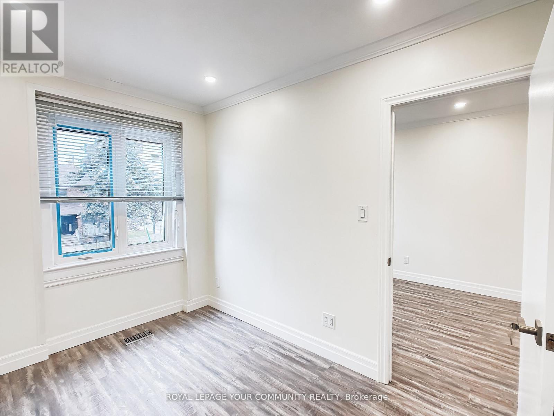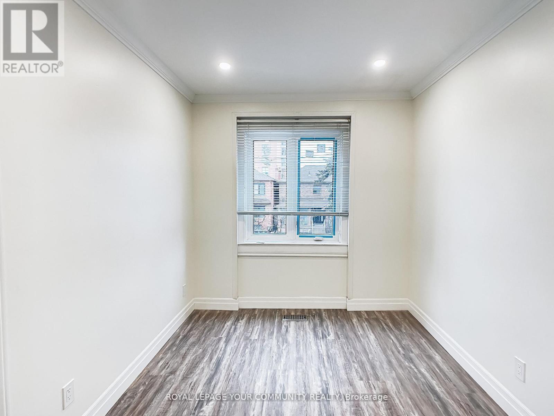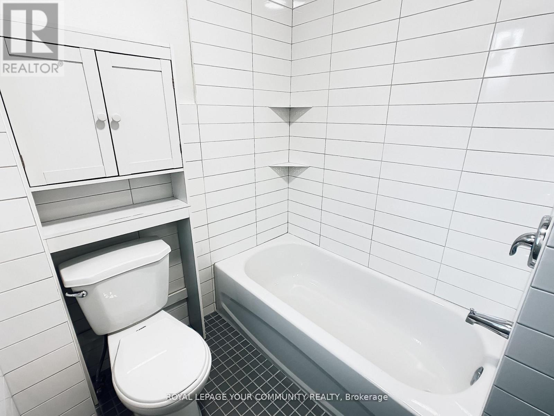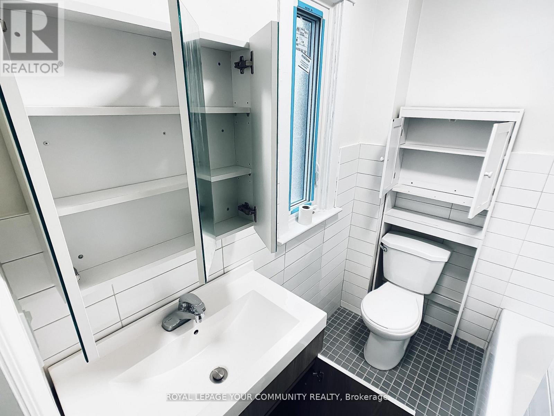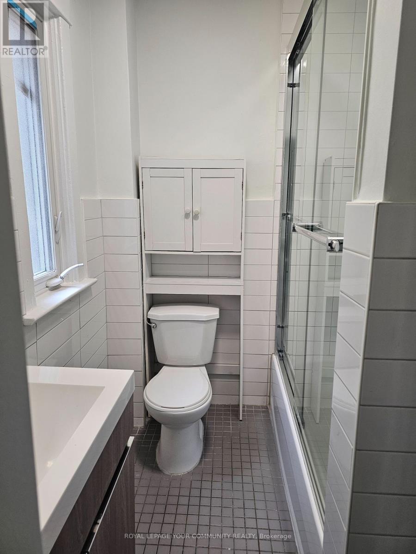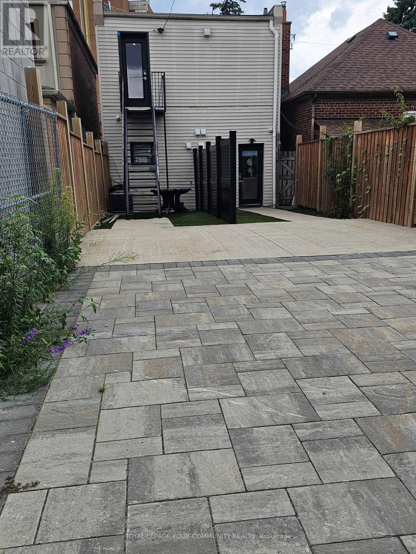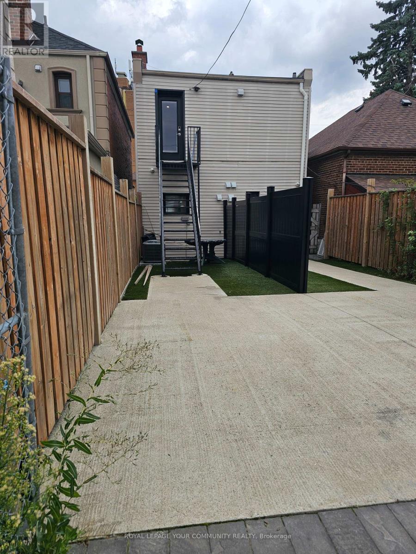2 Bedroom
1 Bathroom
700 - 1100 sqft
Central Air Conditioning
Forced Air
Landscaped
$2,350 Monthly
Exquisitely Renovated, Semi-All Inclusive 2-Bedroom Unit In The High-Demand Keele & Rogers Neighbourhood! This Bright And Spacious Unit Offers: A Separate Living Room (Can Also Serve As A 3rd Bedroom), A Full Bath, A Modern Eat-In Kitchen, Private In-Unit Laundry, 1 Parking Space. Enjoy The Ultimate Convenience-Walk Or Bike To Nearby Shops, Grocery Stores, Restaurants And Cafes. TTC Bus Stop Is Right Outside Your Door, With Quick Access To The Eglinton LRT, Eglinton West Subway Station, And All Major 400-Series Highways For Easy Commuting To Both Uptown And Downtown Toronto. Semi-All-Inclusive Rent Includes: Heat, Central Air Conditioning, Water, One (1) Parking Space, Basic Cable, and High-Speed Internet. *Hydro Extra-Separate Meter*. Apply Today And Make This Stylish, Move-In-Ready Unit Your New Home! (id:61852)
Property Details
|
MLS® Number
|
W12359529 |
|
Property Type
|
Single Family |
|
Community Name
|
Keelesdale-Eglinton West |
|
AmenitiesNearBy
|
Hospital, Place Of Worship, Public Transit, Schools |
|
CommunicationType
|
High Speed Internet |
|
CommunityFeatures
|
Community Centre |
|
Features
|
Lane, Carpet Free, In Suite Laundry |
|
ParkingSpaceTotal
|
1 |
|
Structure
|
Deck, Patio(s) |
|
ViewType
|
City View |
Building
|
BathroomTotal
|
1 |
|
BedroomsAboveGround
|
2 |
|
BedroomsTotal
|
2 |
|
Amenities
|
Separate Heating Controls, Separate Electricity Meters |
|
Appliances
|
Dishwasher, Dryer, Hood Fan, Microwave, Stove, Washer, Refrigerator |
|
BasementType
|
None |
|
ConstructionStyleAttachment
|
Detached |
|
CoolingType
|
Central Air Conditioning |
|
ExteriorFinish
|
Brick, Stone |
|
FireProtection
|
Smoke Detectors |
|
FlooringType
|
Laminate, Ceramic |
|
FoundationType
|
Poured Concrete |
|
HeatingFuel
|
Natural Gas |
|
HeatingType
|
Forced Air |
|
StoriesTotal
|
2 |
|
SizeInterior
|
700 - 1100 Sqft |
|
Type
|
House |
|
UtilityWater
|
Municipal Water |
Parking
Land
|
Acreage
|
No |
|
FenceType
|
Fully Fenced, Fenced Yard |
|
LandAmenities
|
Hospital, Place Of Worship, Public Transit, Schools |
|
LandscapeFeatures
|
Landscaped |
|
Sewer
|
Sanitary Sewer |
|
SizeDepth
|
100 Ft |
|
SizeFrontage
|
20 Ft |
|
SizeIrregular
|
20 X 100 Ft |
|
SizeTotalText
|
20 X 100 Ft|under 1/2 Acre |
Rooms
| Level |
Type |
Length |
Width |
Dimensions |
|
Second Level |
Kitchen |
3.2 m |
3.23 m |
3.2 m x 3.23 m |
|
Second Level |
Dining Room |
3.2 m |
3.23 m |
3.2 m x 3.23 m |
|
Second Level |
Living Room |
2.57 m |
2.66 m |
2.57 m x 2.66 m |
|
Second Level |
Primary Bedroom |
2.49 m |
3.23 m |
2.49 m x 3.23 m |
|
Second Level |
Bedroom 2 |
2.57 m |
2.66 m |
2.57 m x 2.66 m |
|
Second Level |
Bathroom |
1.94 m |
2.1 m |
1.94 m x 2.1 m |
|
Second Level |
Laundry Room |
|
|
Measurements not available |
Utilities
|
Cable
|
Installed |
|
Sewer
|
Installed |
https://www.realtor.ca/real-estate/28766711/b-upper-1623-keele-street-toronto-keelesdale-eglinton-west-keelesdale-eglinton-west
