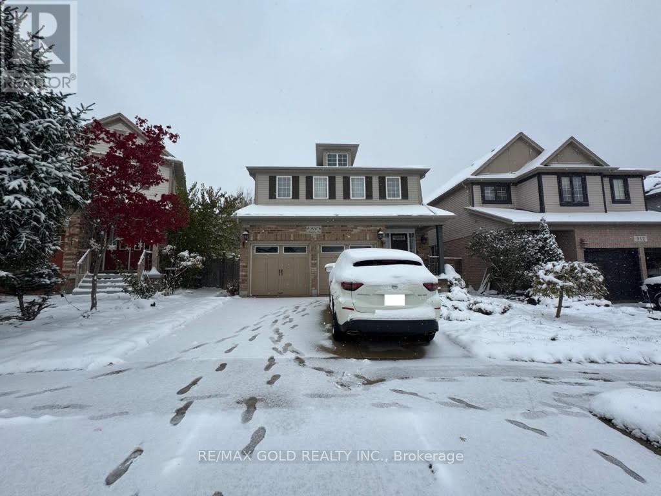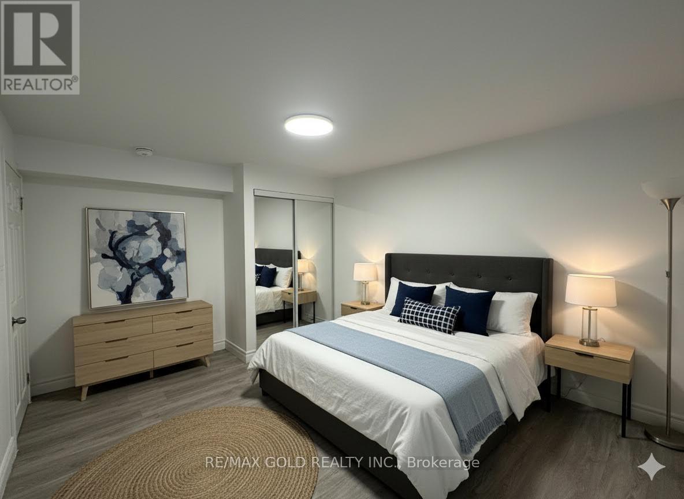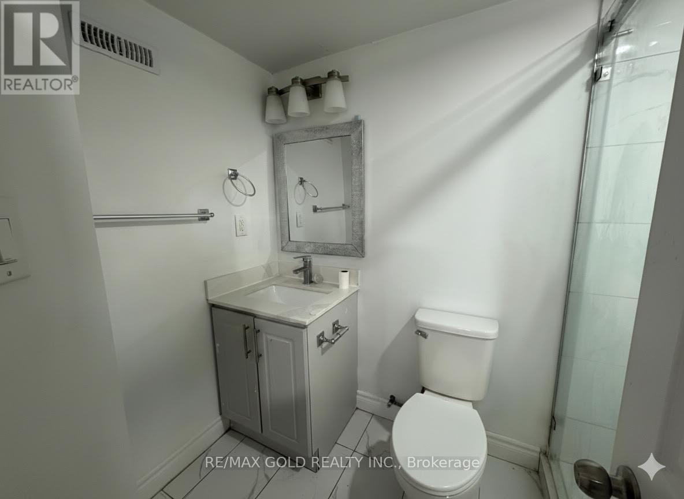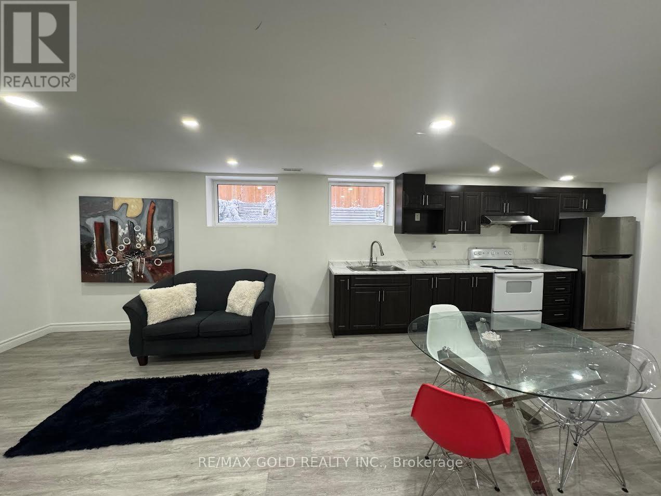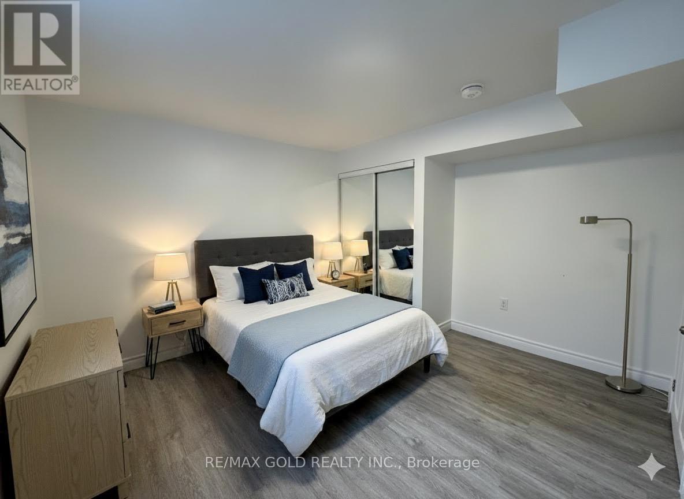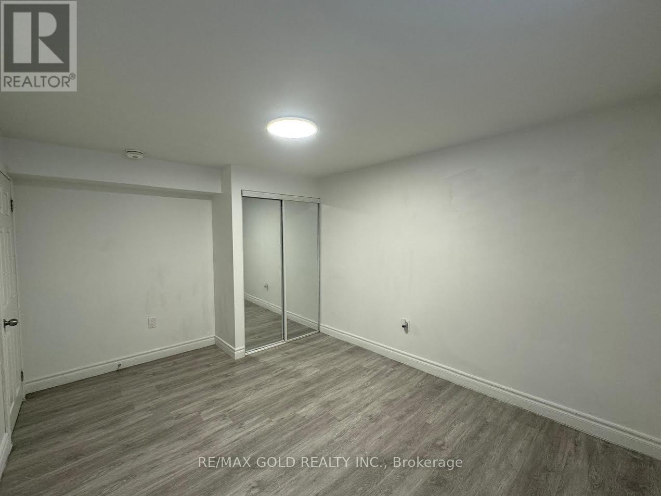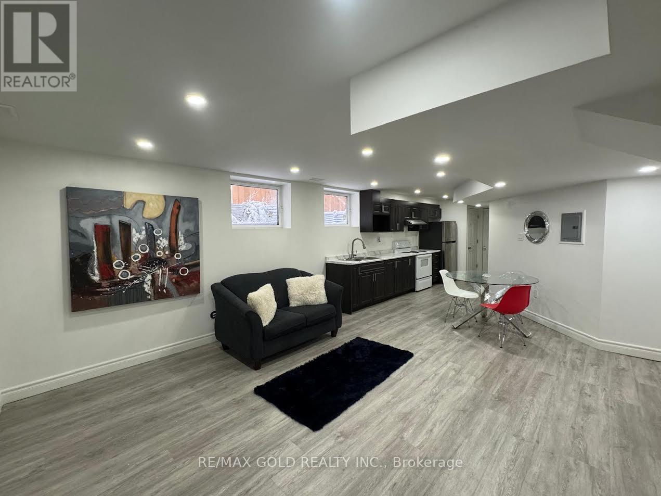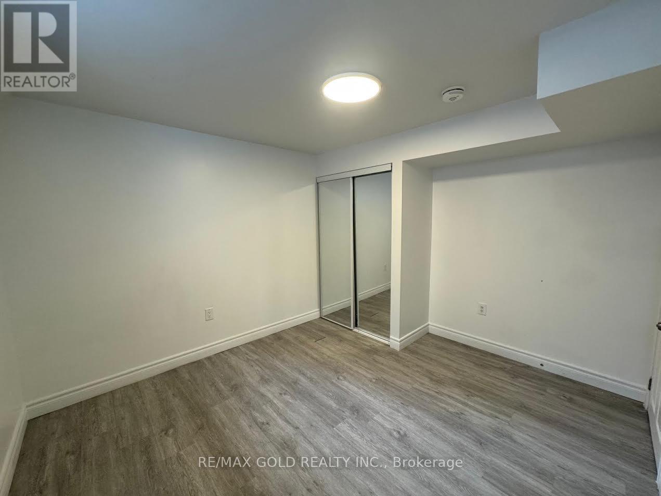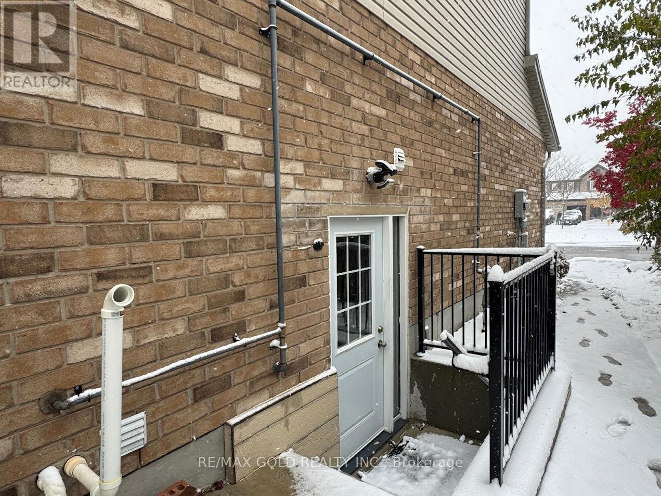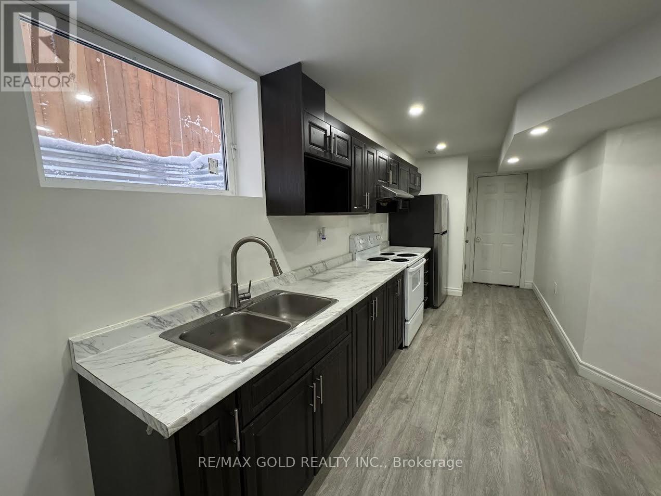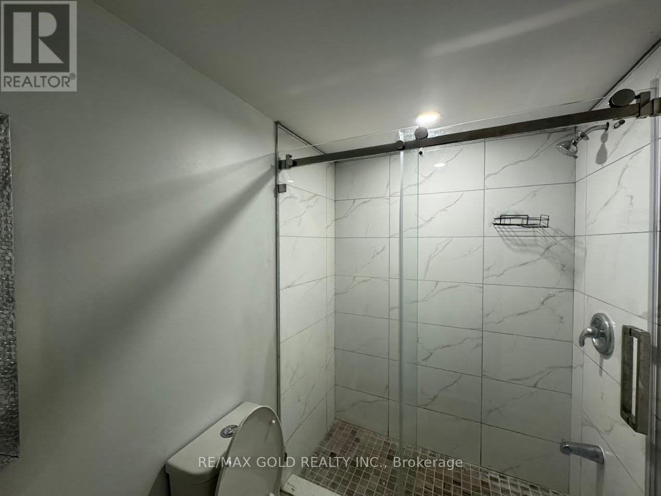B - 916 Magdalena Court Kitchener, Ontario N2E 0B3
$1,900 Monthly
Beautifully renovated two-bedroom basement apartment, offering a bright and spacious living and dining area filled with natural light, a modern kitchen with full appliances, and a private entrance for added comfort. Boasting beautiful curb appeal, this home features a professionally finished concrete driveway, stamped concrete walkways, and lush perennial gardens that lead to a spacious back concrete patio. Additional highlights include new vinyl flooring, recessed pot lights, fresh paint throughout, and an in-suite washer and dryer. Nestled in a welcoming court location, this home is ideally situated close to highways, transit, shopping, parks, schools, and many more amenities. One Parking is available with basement apartment (id:61852)
Property Details
| MLS® Number | X12529662 |
| Property Type | Single Family |
| Neigbourhood | Laurentian West |
| AmenitiesNearBy | Hospital, Park, Place Of Worship |
| Features | Cul-de-sac |
| ParkingSpaceTotal | 4 |
Building
| BathroomTotal | 1 |
| BedroomsAboveGround | 2 |
| BedroomsTotal | 2 |
| Appliances | Water Softener |
| BasementFeatures | Apartment In Basement, Separate Entrance |
| BasementType | N/a, N/a |
| ConstructionStyleAttachment | Detached |
| CoolingType | Central Air Conditioning, Air Exchanger |
| ExteriorFinish | Brick, Vinyl Siding |
| FoundationType | Poured Concrete |
| HeatingFuel | Natural Gas |
| HeatingType | Forced Air |
| StoriesTotal | 2 |
| SizeInterior | 0 - 699 Sqft |
| Type | House |
| UtilityWater | Municipal Water |
Parking
| Attached Garage | |
| Garage |
Land
| Acreage | No |
| LandAmenities | Hospital, Park, Place Of Worship |
| Sewer | Sanitary Sewer |
| SizeIrregular | 98.60 Ft X 47.71 Ft X 99.81 Ft X 35.68 F |
| SizeTotalText | 98.60 Ft X 47.71 Ft X 99.81 Ft X 35.68 F |
Rooms
| Level | Type | Length | Width | Dimensions |
|---|---|---|---|---|
| Basement | Cold Room | Measurements not available | ||
| Basement | Other | 7.65 m | 6.15 m | 7.65 m x 6.15 m |
| Basement | Bedroom | 4.24 m | 3.53 m | 4.24 m x 3.53 m |
| Basement | Bedroom 2 | 3.53 m | 3.51 m | 3.53 m x 3.51 m |
| Basement | Bathroom | Measurements not available |
Utilities
| Cable | Available |
| Electricity | Available |
| Sewer | Available |
https://www.realtor.ca/real-estate/29088231/b-916-magdalena-court-kitchener
Interested?
Contact us for more information
Gurjit Phangureh
Salesperson
5865 Mclaughlin Rd #6a
Mississauga, Ontario L5R 1B8
