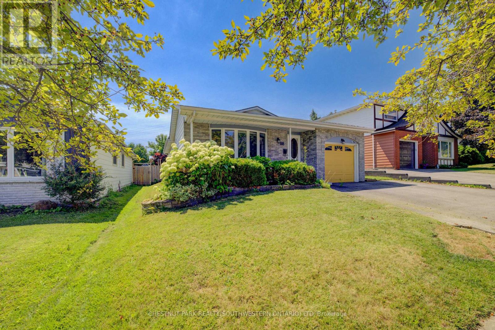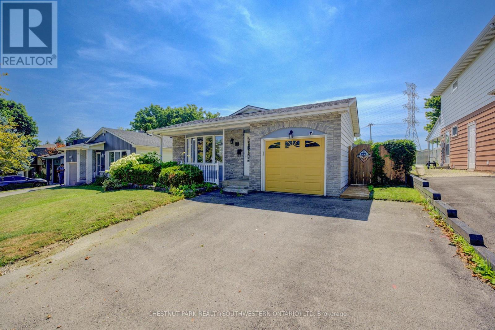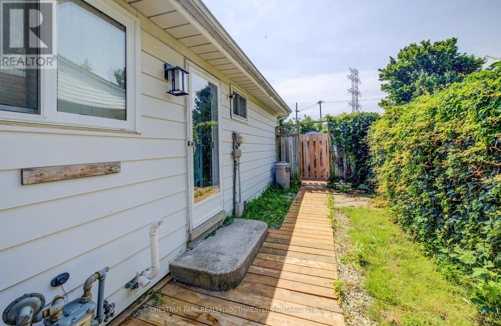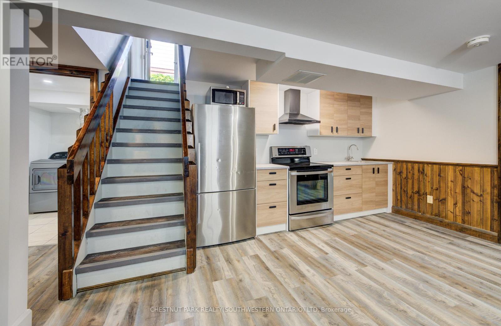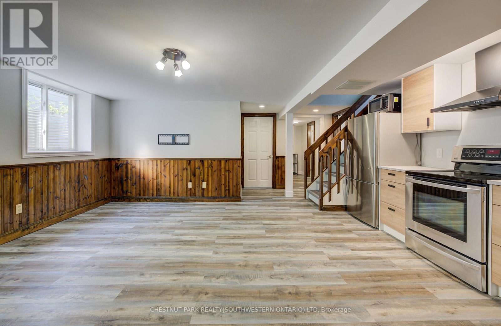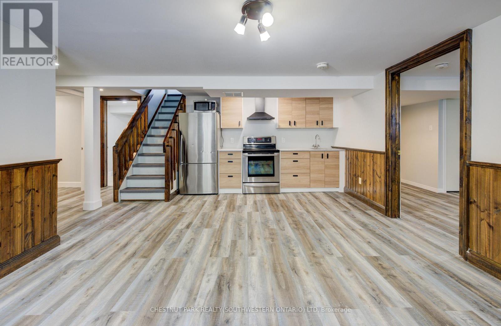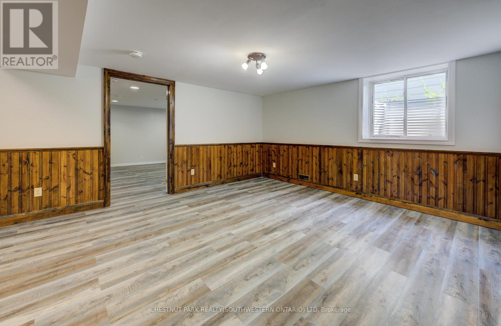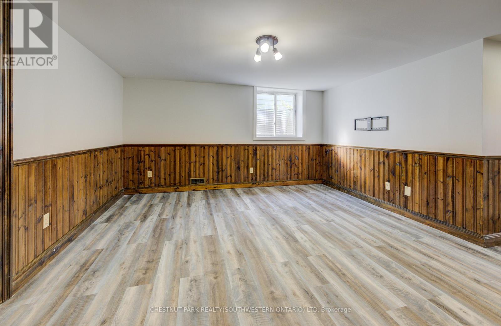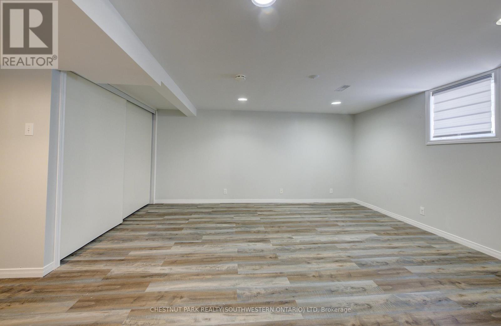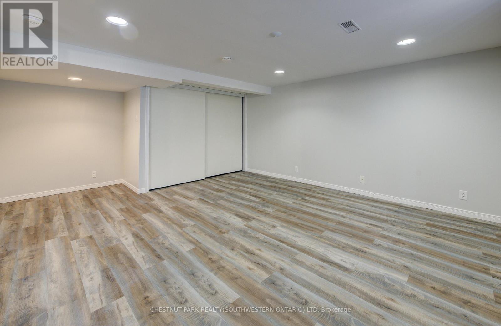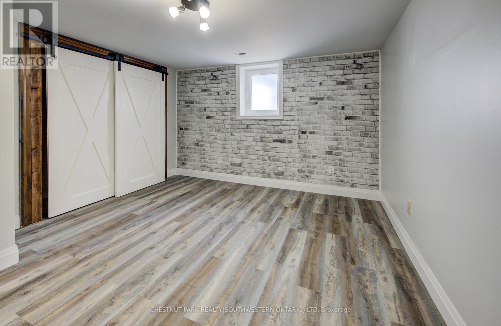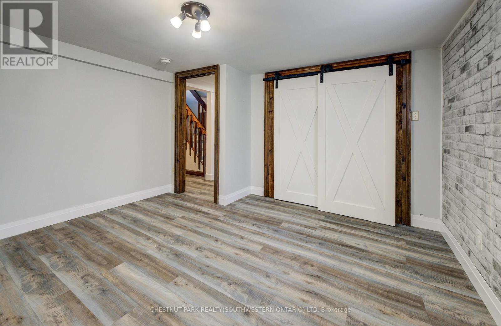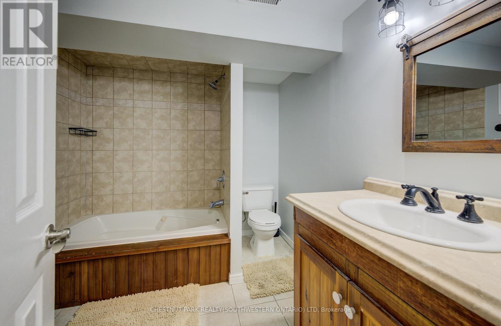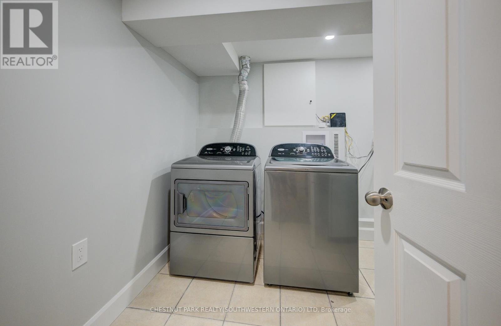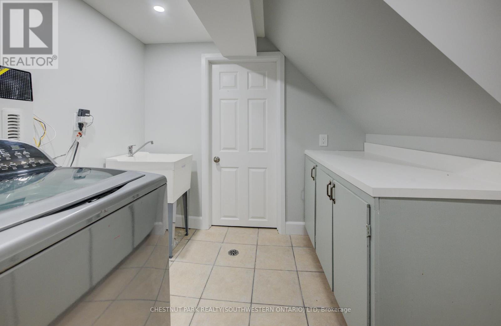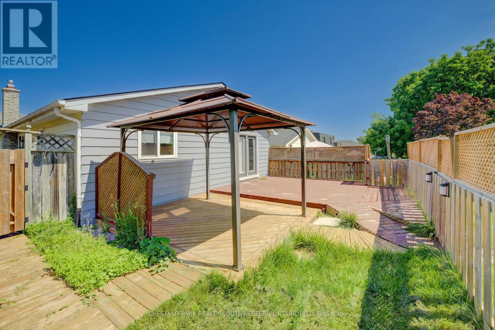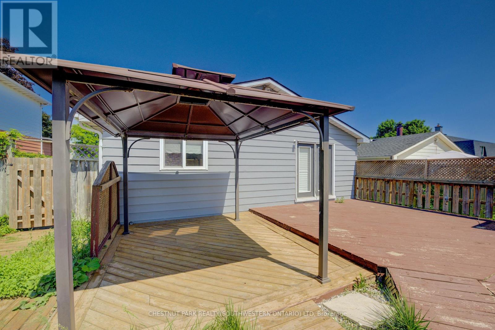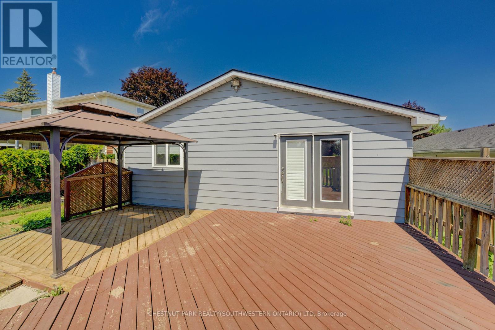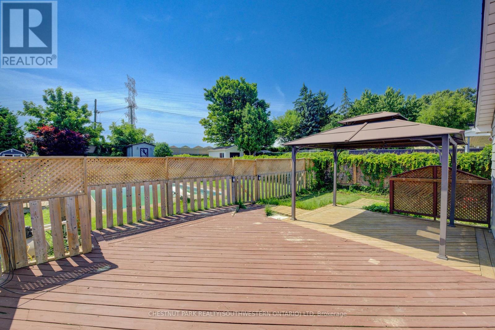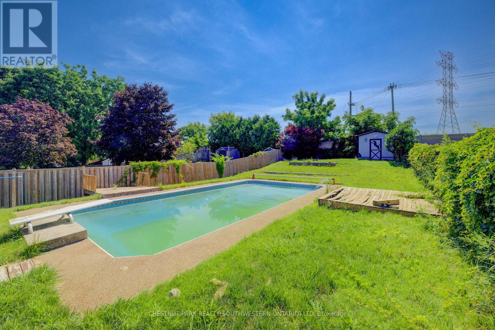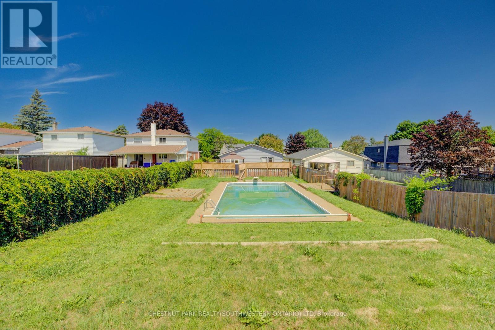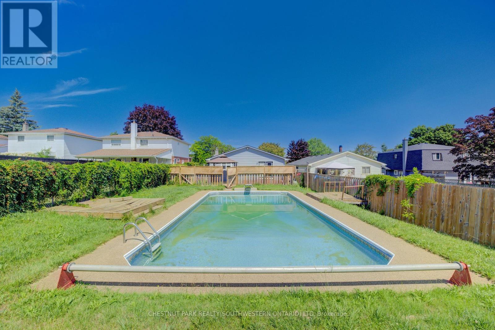B - 88 Glen Lake Crescent Kitchener, Ontario N2N 1C5
$1,900 Monthly
RemarksPublic: Now available for immediate occupancy on a 12-month lease! The recently renovated lower level of this spacious Forest Heights bungalow offers two very well-sized bedrooms, as well as a generously proportioned principal living space. Set back on a quiet crescent, but just minutes from major shopping hubs and expressway access at Fischer-Hallman Road, 88 Glen Lake Crescent is sure to provide abundant space to spread out and unwind. This leasing opportunity includes one reserved driveway parking space, and in-suite laundry. Reach out today for more details, or to schedule a private tour! Please note that access to the swimming pool portion of the yard is NOT included in the lease. A separate agreement incorporating pool maintenance will need to be reached with the landlord - please inquire for details. (id:61852)
Property Details
| MLS® Number | X12317932 |
| Property Type | Single Family |
| Neigbourhood | Forest Heights |
| AmenitiesNearBy | Golf Nearby, Hospital, Park, Place Of Worship |
| Features | Flat Site, Conservation/green Belt, Gazebo |
| ParkingSpaceTotal | 1 |
| PoolType | Inground Pool |
| Structure | Shed |
| ViewType | City View |
Building
| BathroomTotal | 1 |
| BedroomsBelowGround | 2 |
| BedroomsTotal | 2 |
| Appliances | Water Softener, Dryer, Microwave, Stove, Washer, Window Coverings, Refrigerator |
| ArchitecturalStyle | Bungalow |
| BasementDevelopment | Finished |
| BasementType | Full (finished) |
| ConstructionStyleAttachment | Detached |
| CoolingType | Central Air Conditioning |
| ExteriorFinish | Brick, Vinyl Siding |
| FoundationType | Poured Concrete |
| HeatingFuel | Natural Gas |
| HeatingType | Forced Air |
| StoriesTotal | 1 |
| SizeInterior | 0 - 699 Sqft |
| Type | House |
| UtilityWater | Municipal Water |
Parking
| Attached Garage | |
| Garage |
Land
| Acreage | No |
| FenceType | Fully Fenced |
| LandAmenities | Golf Nearby, Hospital, Park, Place Of Worship |
| Sewer | Sanitary Sewer |
| SizeDepth | 175 Ft |
| SizeFrontage | 45 Ft |
| SizeIrregular | 45 X 175 Ft |
| SizeTotalText | 45 X 175 Ft |
Rooms
| Level | Type | Length | Width | Dimensions |
|---|---|---|---|---|
| Basement | Living Room | 5.36 m | 5.49 m | 5.36 m x 5.49 m |
| Basement | Primary Bedroom | 5.64 m | 4.42 m | 5.64 m x 4.42 m |
| Basement | Bedroom 2 | 3.84 m | 3.58 m | 3.84 m x 3.58 m |
| Basement | Other | 2.9 m | 1.35 m | 2.9 m x 1.35 m |
| Basement | Laundry Room | 3.05 m | 2.44 m | 3.05 m x 2.44 m |
https://www.realtor.ca/real-estate/28676090/b-88-glen-lake-crescent-kitchener
Interested?
Contact us for more information
Darryl Watty
Salesperson
75 King St South #50a
Waterloo, Ontario N2J 1P2
