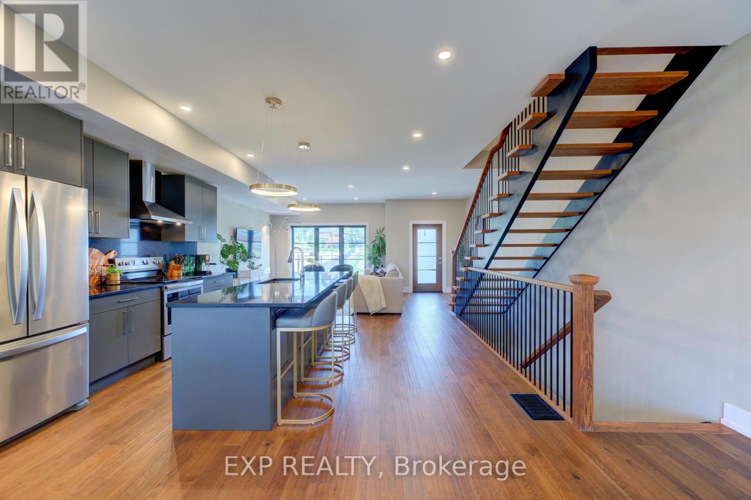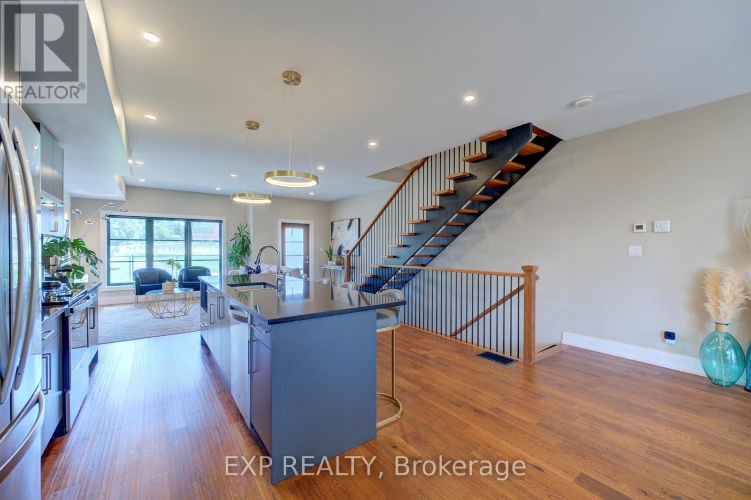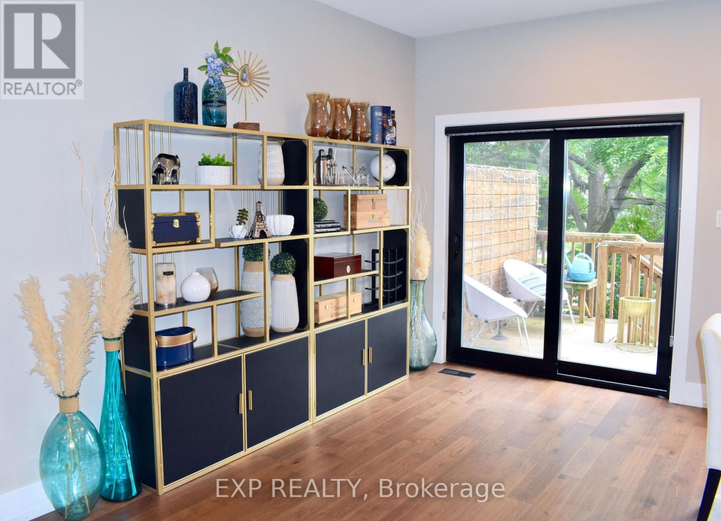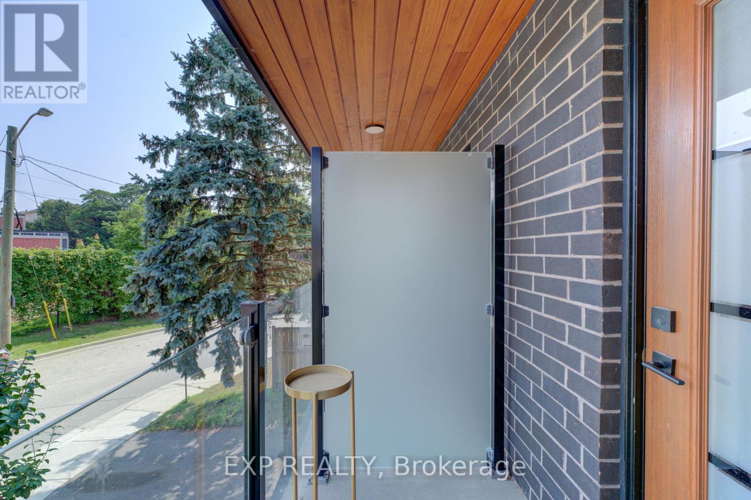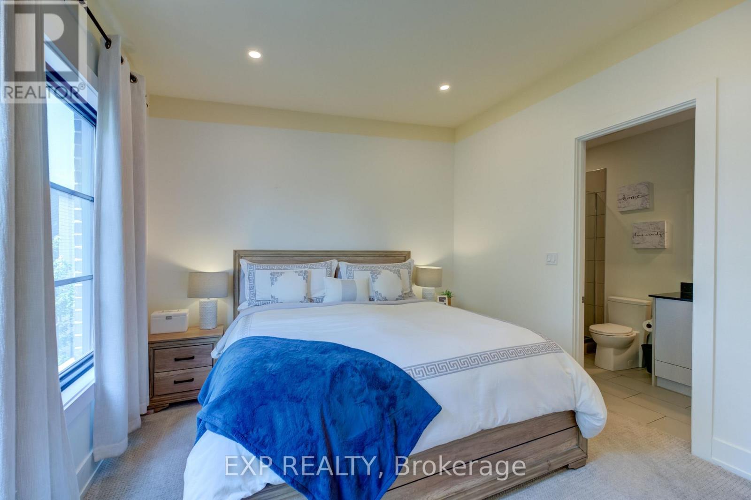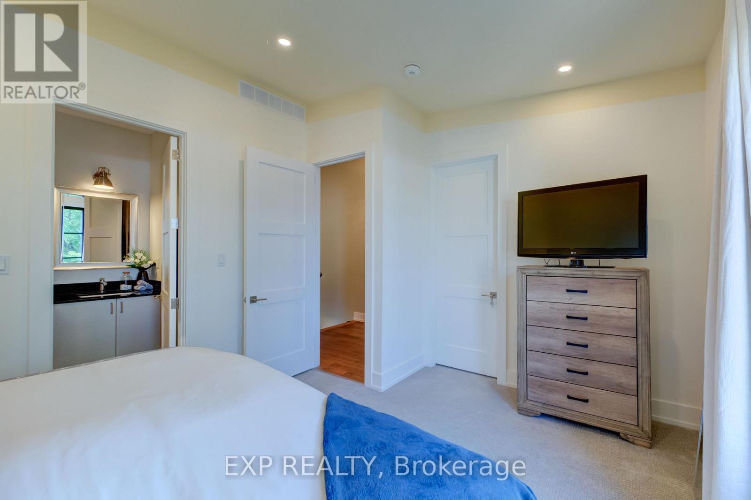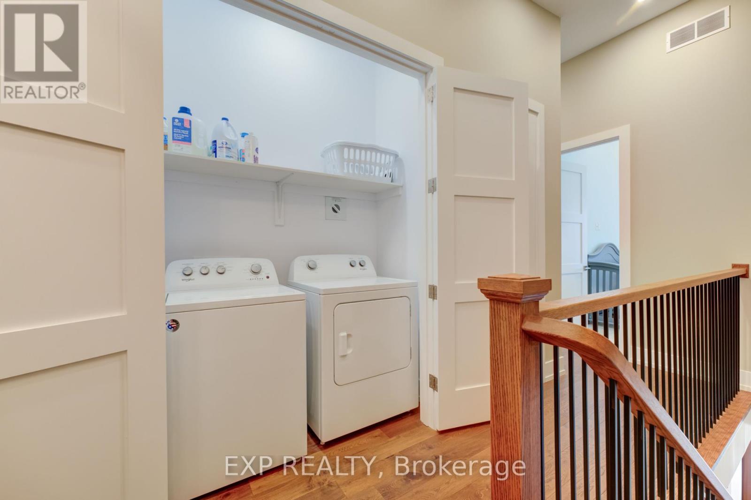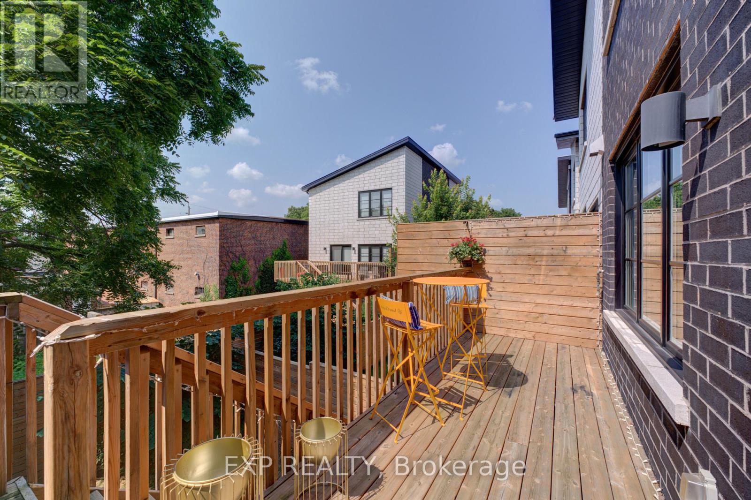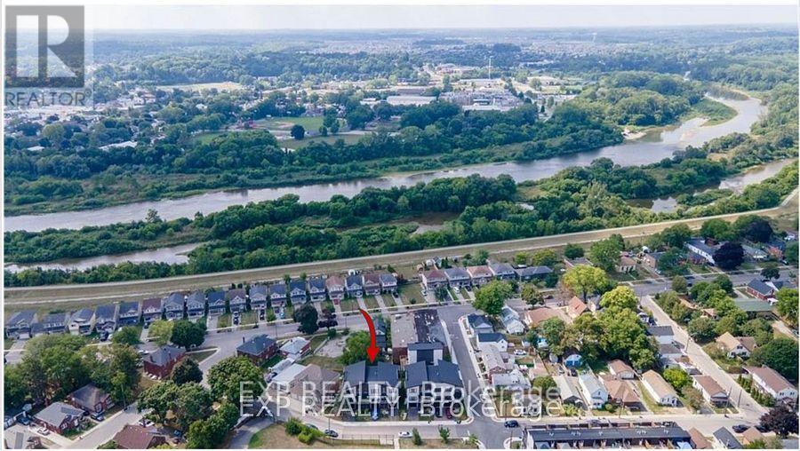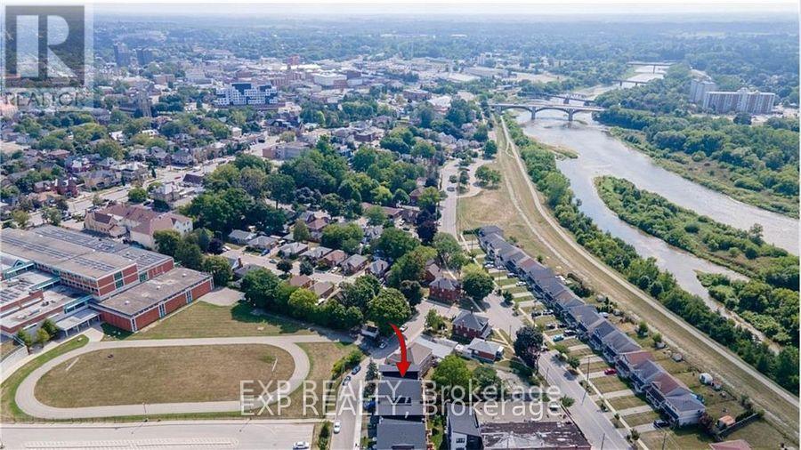4 Bedroom
3 Bathroom
2000 - 2500 sqft
Central Air Conditioning, Air Exchanger
Forced Air
$699,900
Welcome to Your Dream HomeDiscover the perfect blend of elegance and functionality in this exquisite 2312 sqft luxury townhome. With 3 spacious bedrooms and 3 bathrooms, this home provides a truly exceptional living experience. The open-concept main floor is a masterpiece, featuring rich hardwood flooring that exudes warmth and sophistication. The large kitchen area is a chefs dream, complete with a stunning 10 island, perfect for meal preparation and entertaining. Vaulted ceilings in the bedrooms enhance the sense of space, creating an airy and serene retreat you'l love to return to.The thoughtfully designed lower level offers fantastic income potential, complete with a full bathroom and rough-ins for a kitchen. This versatile space can easily be This versatile space can easily be customized to suit your needs whether as an additional living area, rental suite, in-law suite, or home office.Enjoy the added convenience of an attached garage, providing secure parking and extra storage. This freehold townhome effortlessly combines modern amenities with timeless charm, making it the ideal choice for those seeking the perfect home in a vibrant and welcoming community. Don't miss this incredible opportunity-this home is truly a gem and a must-see! (id:61852)
Property Details
|
MLS® Number
|
X12124739 |
|
Property Type
|
Single Family |
|
AmenitiesNearBy
|
Schools, Hospital, Public Transit |
|
EquipmentType
|
Water Heater - Tankless |
|
Features
|
Irregular Lot Size, Dry, Guest Suite, In-law Suite |
|
ParkingSpaceTotal
|
2 |
|
RentalEquipmentType
|
Water Heater - Tankless |
|
Structure
|
Deck |
Building
|
BathroomTotal
|
3 |
|
BedroomsAboveGround
|
3 |
|
BedroomsBelowGround
|
1 |
|
BedroomsTotal
|
4 |
|
Age
|
0 To 5 Years |
|
Appliances
|
Garage Door Opener Remote(s), Water Heater - Tankless, Water Softener, Water Meter, Dishwasher, Dryer, Furniture, Microwave, Stove, Washer, Window Coverings, Refrigerator |
|
BasementDevelopment
|
Finished |
|
BasementFeatures
|
Walk Out |
|
BasementType
|
N/a (finished) |
|
ConstructionStyleAttachment
|
Attached |
|
CoolingType
|
Central Air Conditioning, Air Exchanger |
|
ExteriorFinish
|
Brick |
|
FlooringType
|
Hardwood |
|
FoundationType
|
Slab, Poured Concrete |
|
HeatingFuel
|
Natural Gas |
|
HeatingType
|
Forced Air |
|
StoriesTotal
|
3 |
|
SizeInterior
|
2000 - 2500 Sqft |
|
Type
|
Row / Townhouse |
|
UtilityWater
|
Municipal Water |
Parking
Land
|
Acreage
|
No |
|
FenceType
|
Fully Fenced, Fenced Yard |
|
LandAmenities
|
Schools, Hospital, Public Transit |
|
Sewer
|
Sanitary Sewer |
|
SizeDepth
|
92 Ft ,9 In |
|
SizeFrontage
|
20 Ft ,1 In |
|
SizeIrregular
|
20.1 X 92.8 Ft ; 87.44 X 4.02 X 16.68 X 91.35 X 16.85 |
|
SizeTotalText
|
20.1 X 92.8 Ft ; 87.44 X 4.02 X 16.68 X 91.35 X 16.85|under 1/2 Acre |
|
SurfaceWater
|
River/stream |
|
ZoningDescription
|
Rc |
Rooms
| Level |
Type |
Length |
Width |
Dimensions |
|
Main Level |
Dining Room |
5.84 m |
3.06 m |
5.84 m x 3.06 m |
|
Main Level |
Kitchen |
4.34 m |
4.75 m |
4.34 m x 4.75 m |
|
Main Level |
Living Room |
5.84 m |
4.75 m |
5.84 m x 4.75 m |
|
Upper Level |
Primary Bedroom |
4.27 m |
3.43 m |
4.27 m x 3.43 m |
|
Upper Level |
Bedroom 2 |
4.19 m |
3.1 m |
4.19 m x 3.1 m |
|
Upper Level |
Bedroom 3 |
2.74 m |
2.9 m |
2.74 m x 2.9 m |
|
Upper Level |
Bathroom |
|
|
Measurements not available |
|
Upper Level |
Laundry Room |
|
|
Measurements not available |
|
Ground Level |
Recreational, Games Room |
3.78 m |
4.75 m |
3.78 m x 4.75 m |
|
Ground Level |
Bathroom |
|
|
Measurements not available |
Utilities
|
Cable
|
Available |
|
Electricity
|
Installed |
|
Sewer
|
Installed |
https://www.realtor.ca/real-estate/28260886/b-3-spring-lane-brantford





