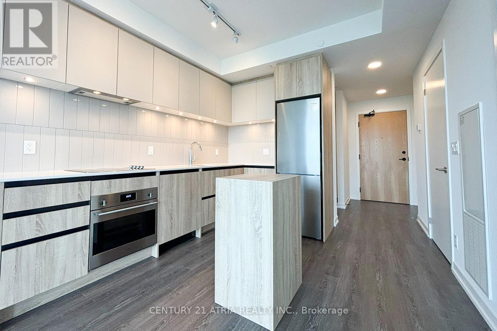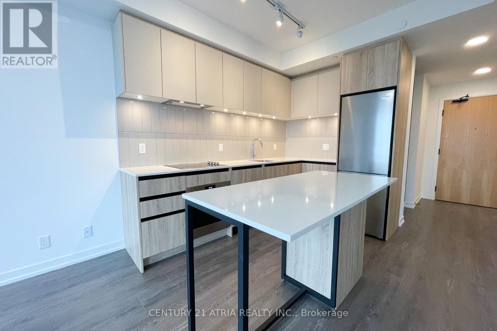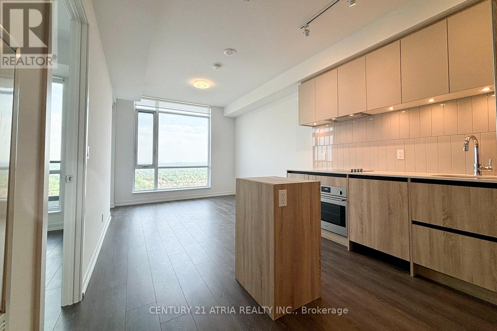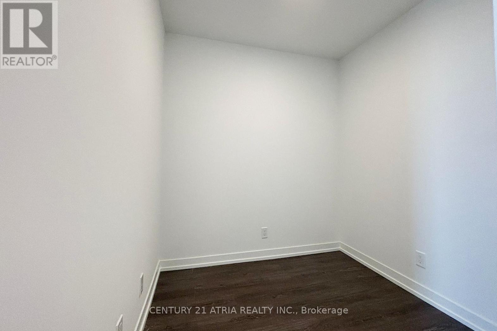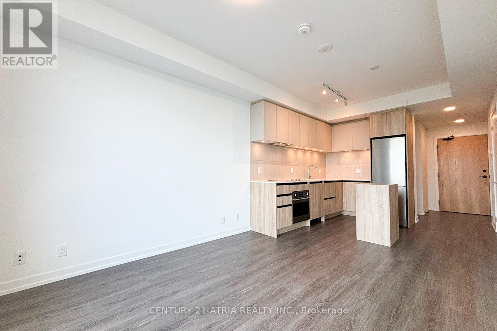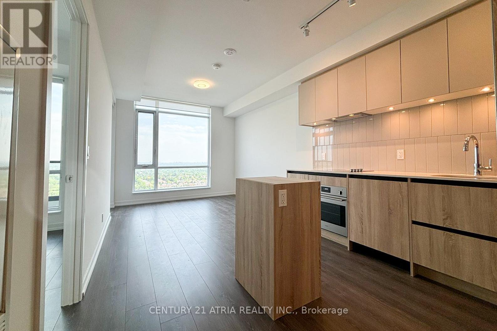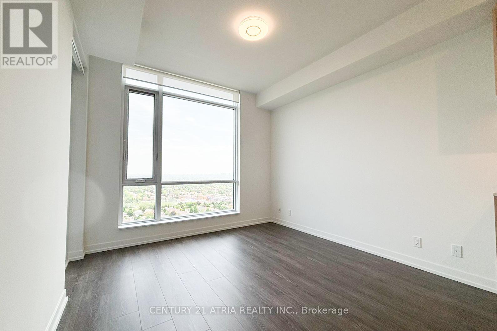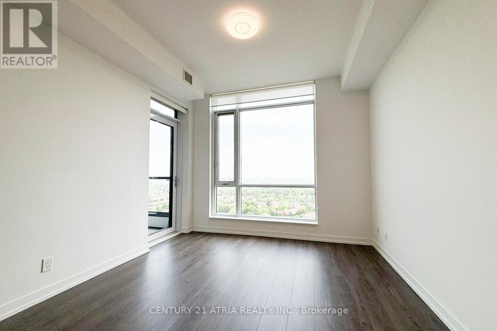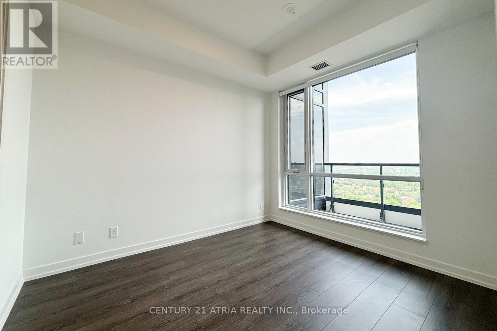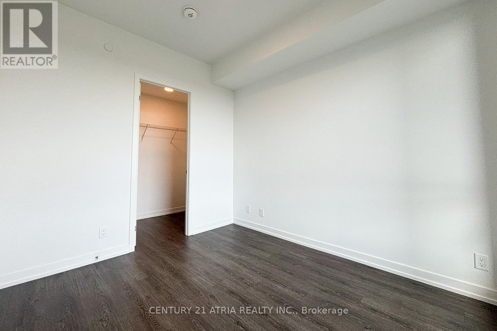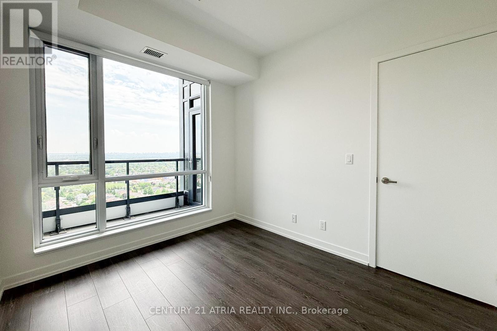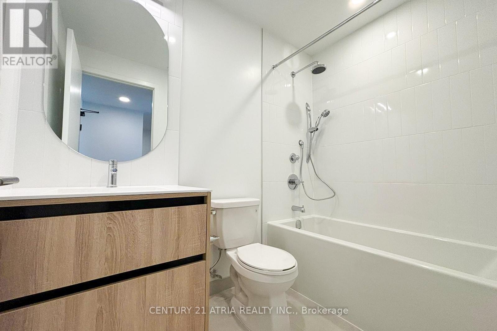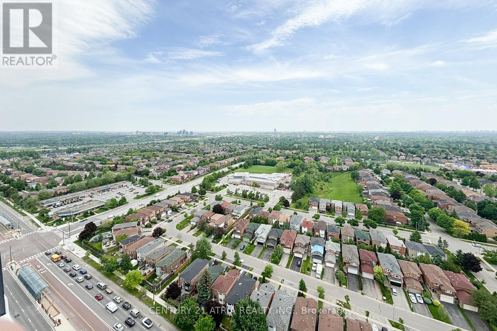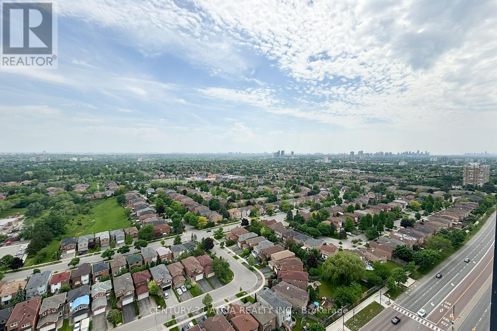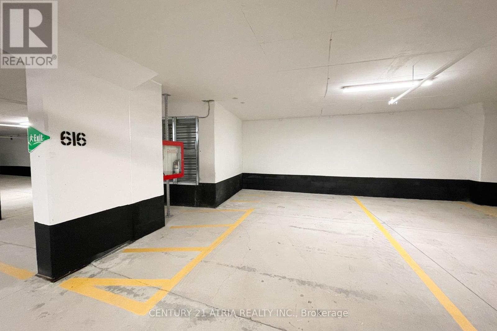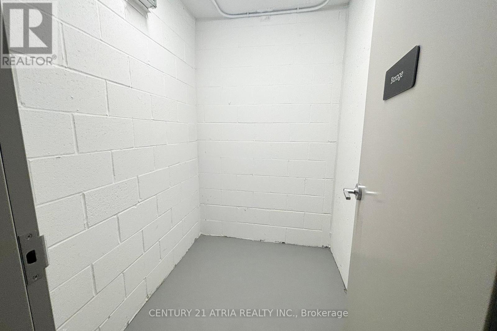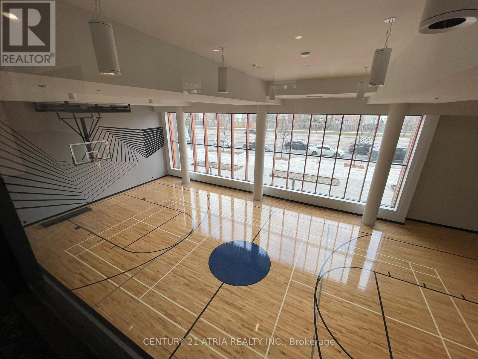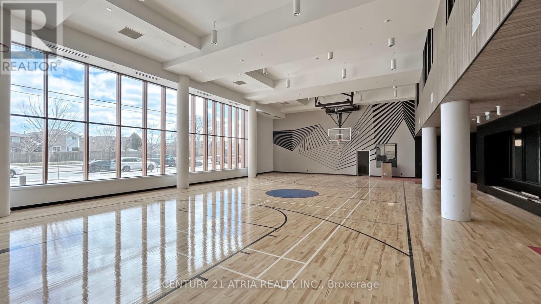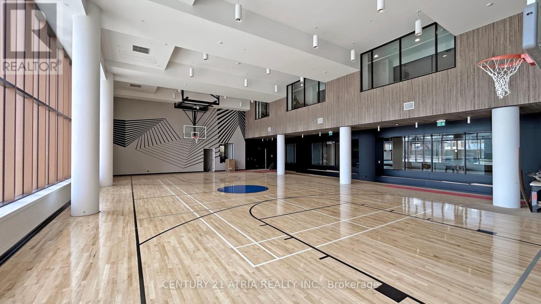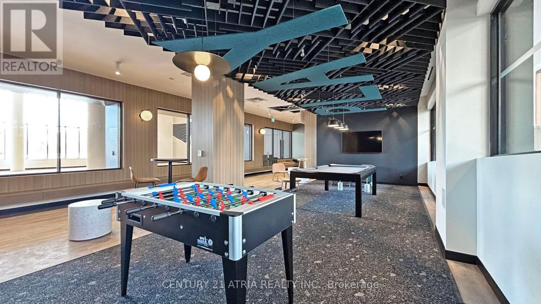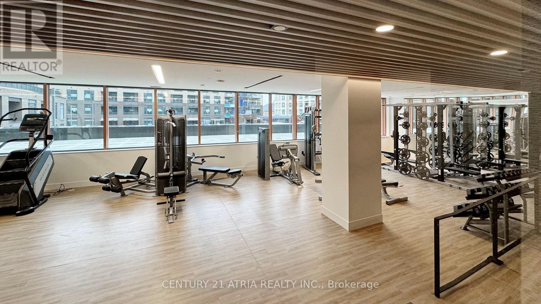B-2506 - 7950 Bathurst Street Vaughan, Ontario L4J 0L4
$2,500 Monthly
PENTHOUSE Unobstructed East Views. 1 Year New 1 Bedroom + 1 Den Unit. Spacious and Bright Practical Layout with High Ceiling. Modern Kitchen W/ Quartz Countertop and Breakfast Island. Bedroom with Walk-In Closet. Generous Size Den which Can Be Used As Study or 2nd Bedroom. Roller Blinds are Included. Extra Wide Parking Spot. Locker is an Enclosed Individual Storage Room with Fan next to the Parking. Building Amenities Feature: Concierge, Gym, Basketball Court, Outdoor Terrace, Yoga Studio, Party Room & More. Built By Award-Winning Builder Daniels Situated In The Heart Of Thornhill. Convenient A+ Location: Short Walking Distance To Promenade Mall, Walmart, T&T, Grocery Stores, Restaurants, Schools, Parks, YRT/VIVA Public Transit Hub, And More. Minutes Drive To Hwy 7/407.Extras: 1 Parking (Wide Parking Spot) & 1 Locker (Enclosed Individual Storage Room Right Next to Parking).Inclusions: Brand New Appliances: S/S Fridge, B/I Dishwasher, B/I Cook Top, Oven, Rangehood, Microwave, Stacked Frontloading Washer & Dryer, All Window Coverings. All ELFs. (id:61852)
Property Details
| MLS® Number | N12177914 |
| Property Type | Single Family |
| Community Name | Beverley Glen |
| AmenitiesNearBy | Public Transit, Park, Schools |
| CommunityFeatures | Pet Restrictions |
| Features | Balcony |
| ParkingSpaceTotal | 1 |
| ViewType | View |
Building
| BathroomTotal | 1 |
| BedroomsAboveGround | 1 |
| BedroomsBelowGround | 1 |
| BedroomsTotal | 2 |
| Age | 0 To 5 Years |
| Amenities | Security/concierge, Exercise Centre, Party Room, Visitor Parking, Storage - Locker |
| Appliances | Cooktop, Dishwasher, Dryer, Microwave, Oven, Hood Fan, Washer, Window Coverings, Refrigerator |
| CoolingType | Central Air Conditioning |
| ExteriorFinish | Brick, Concrete |
| FlooringType | Laminate |
| HeatingFuel | Natural Gas |
| HeatingType | Forced Air |
| SizeInterior | 500 - 599 Sqft |
| Type | Apartment |
Parking
| Underground | |
| Garage |
Land
| Acreage | No |
| LandAmenities | Public Transit, Park, Schools |
Rooms
| Level | Type | Length | Width | Dimensions |
|---|---|---|---|---|
| Flat | Living Room | 3.14 m | 3.2 m | 3.14 m x 3.2 m |
| Flat | Dining Room | 3.14 m | 3.2 m | 3.14 m x 3.2 m |
| Flat | Kitchen | 3.14 m | 2.25 m | 3.14 m x 2.25 m |
| Flat | Primary Bedroom | 3.2 m | 2.74 m | 3.2 m x 2.74 m |
| Flat | Den | 1.96 m | 2.13 m | 1.96 m x 2.13 m |
Interested?
Contact us for more information
David Lo
Broker
C200-1550 Sixteenth Ave Bldg C South
Richmond Hill, Ontario L4B 3K9
