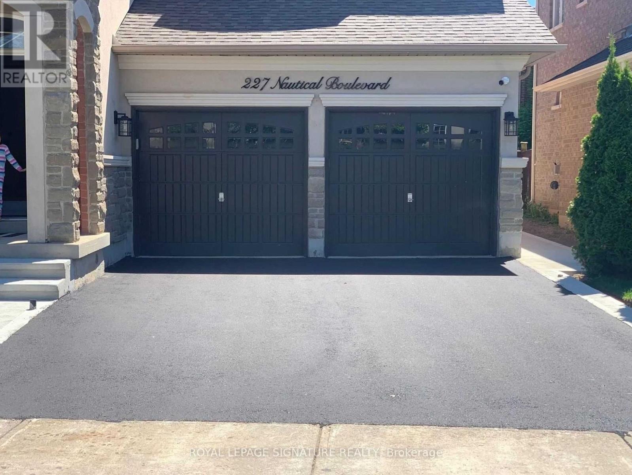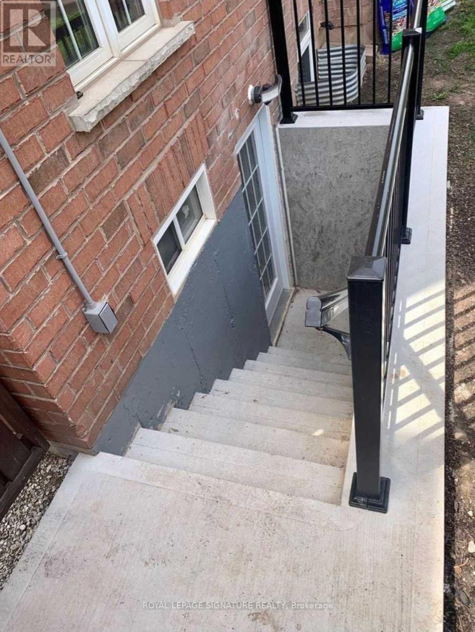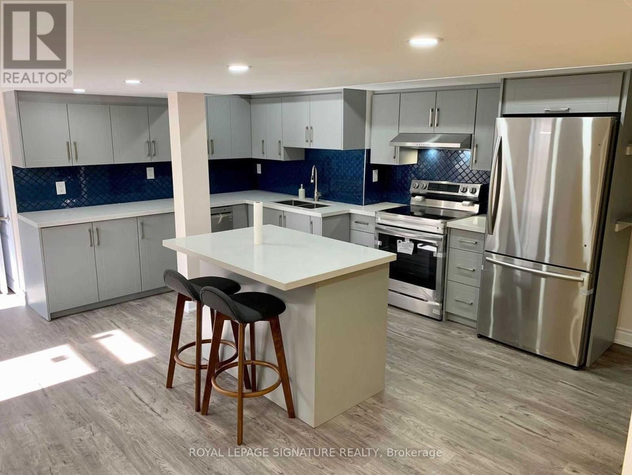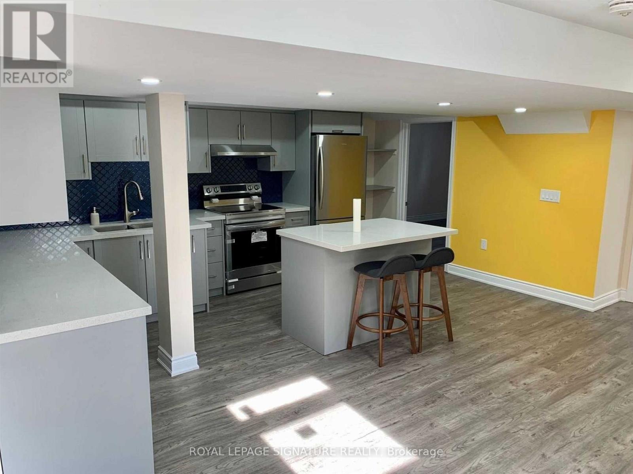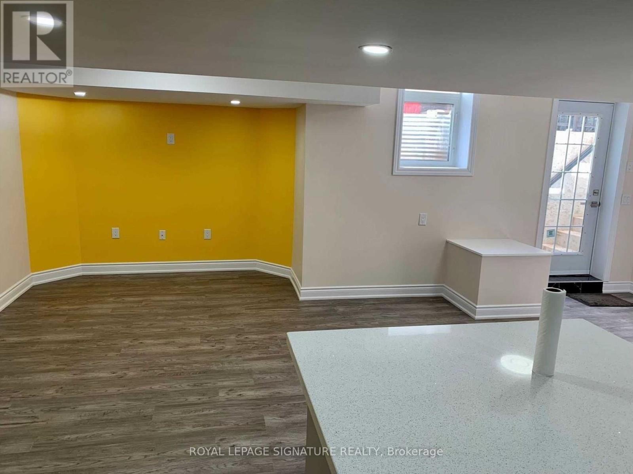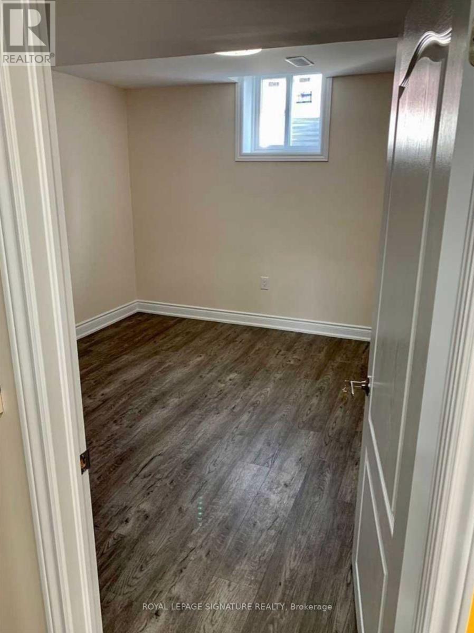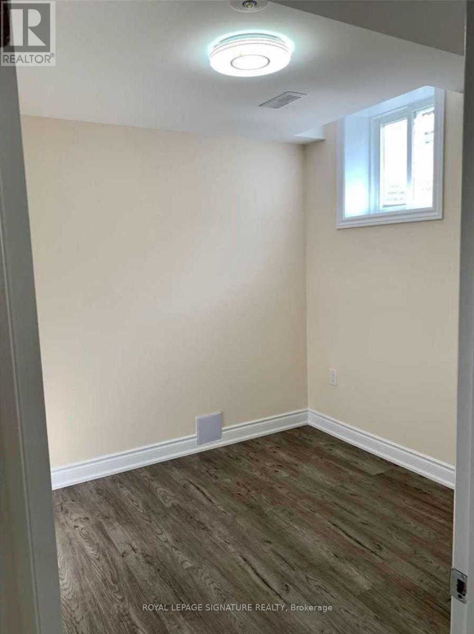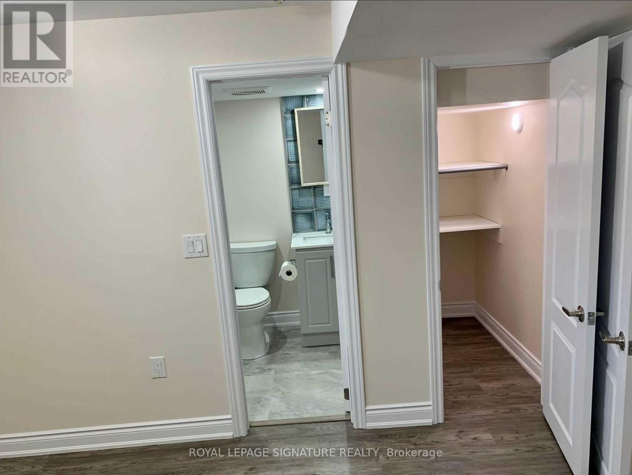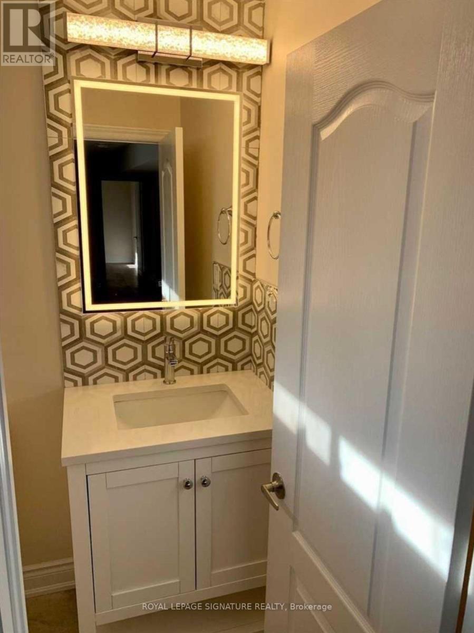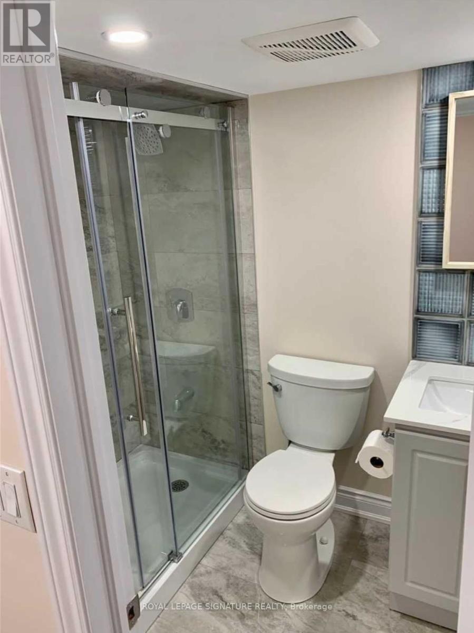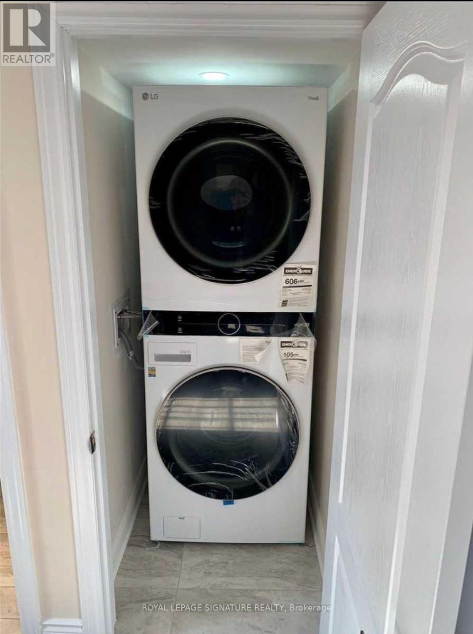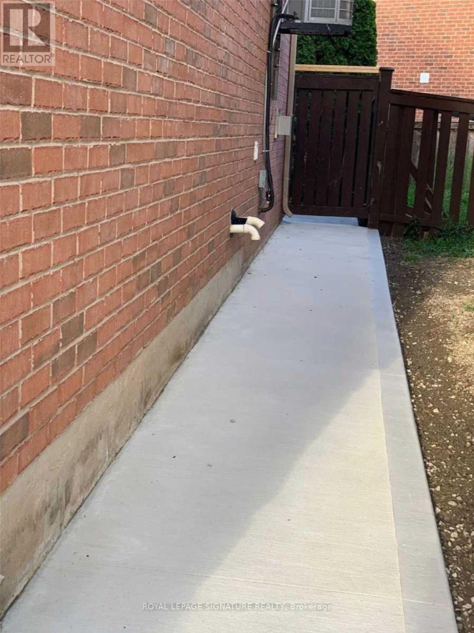B - 227 Nautical Boulevard Oakville, Ontario L6L 0B9
2 Bedroom
2 Bathroom
700 - 1100 sqft
Central Air Conditioning
Forced Air
$2,000 Monthly
Professionally constructed Spacious 2-bedroom Legal Basement apartment with private separate entrance in the highly desirable Lakeshore Woods community. Features a modern modular kitchen with island and lot of storage, bright family room, and stylish laminate flooring throughout. Enjoy a contemporary washroom, LED pot lights & flush-mount lighting, and the convenience of ensuite laundry. Excellent location with easy access to highways, transit, parks, and trails, and just a short walk to the lake. Ideal for working professionals or couples looking for a comfortable and private living space. (id:61852)
Property Details
| MLS® Number | W12395175 |
| Property Type | Single Family |
| Community Name | 1001 - BR Bronte |
| ParkingSpaceTotal | 1 |
Building
| BathroomTotal | 2 |
| BedroomsAboveGround | 2 |
| BedroomsTotal | 2 |
| BasementFeatures | Apartment In Basement, Separate Entrance |
| BasementType | N/a, N/a |
| ConstructionStyleAttachment | Detached |
| CoolingType | Central Air Conditioning |
| ExteriorFinish | Brick, Concrete |
| FlooringType | Laminate |
| HalfBathTotal | 1 |
| HeatingFuel | Natural Gas |
| HeatingType | Forced Air |
| StoriesTotal | 2 |
| SizeInterior | 700 - 1100 Sqft |
| Type | House |
| UtilityWater | Municipal Water |
Parking
| Attached Garage | |
| No Garage |
Land
| Acreage | No |
| Sewer | Sanitary Sewer |
Rooms
| Level | Type | Length | Width | Dimensions |
|---|---|---|---|---|
| Basement | Kitchen | 3.2 m | 2.78 m | 3.2 m x 2.78 m |
| Basement | Living Room | 2.57 m | 3.21 m | 2.57 m x 3.21 m |
| Basement | Dining Room | 2.56 m | 3.21 m | 2.56 m x 3.21 m |
| Basement | Primary Bedroom | 4.67 m | 3.78 m | 4.67 m x 3.78 m |
| Basement | Bedroom 2 | 3.54 m | 3.98 m | 3.54 m x 3.98 m |
Interested?
Contact us for more information
Gagan Verma
Salesperson
Royal LePage Signature Realty
201-30 Eglinton Ave West
Mississauga, Ontario L5R 3E7
201-30 Eglinton Ave West
Mississauga, Ontario L5R 3E7
