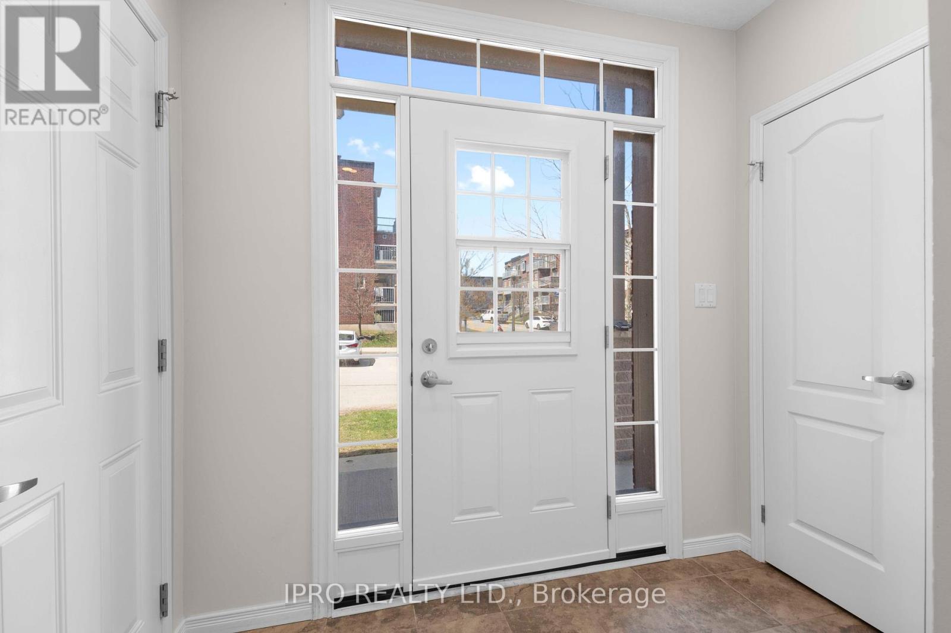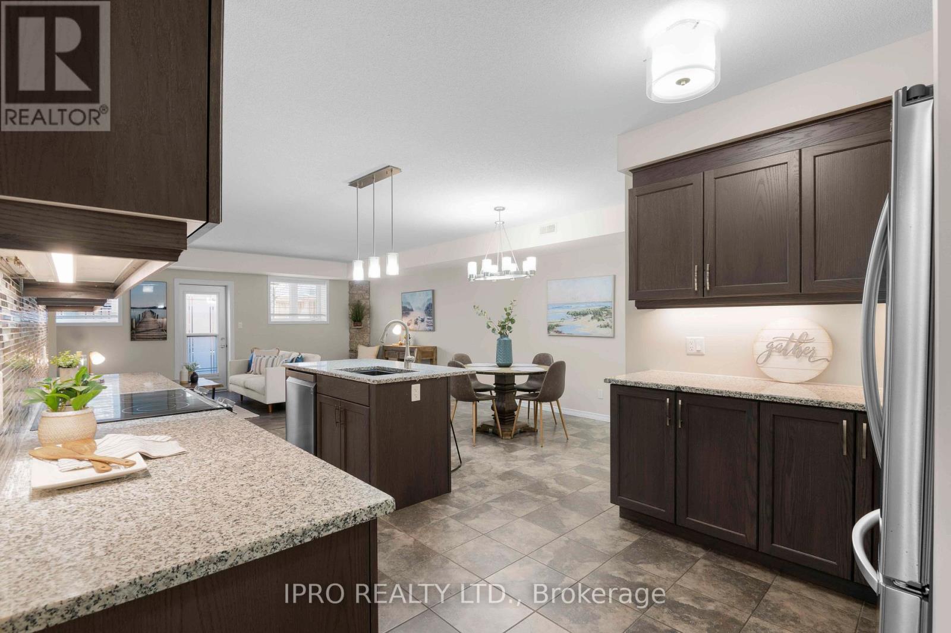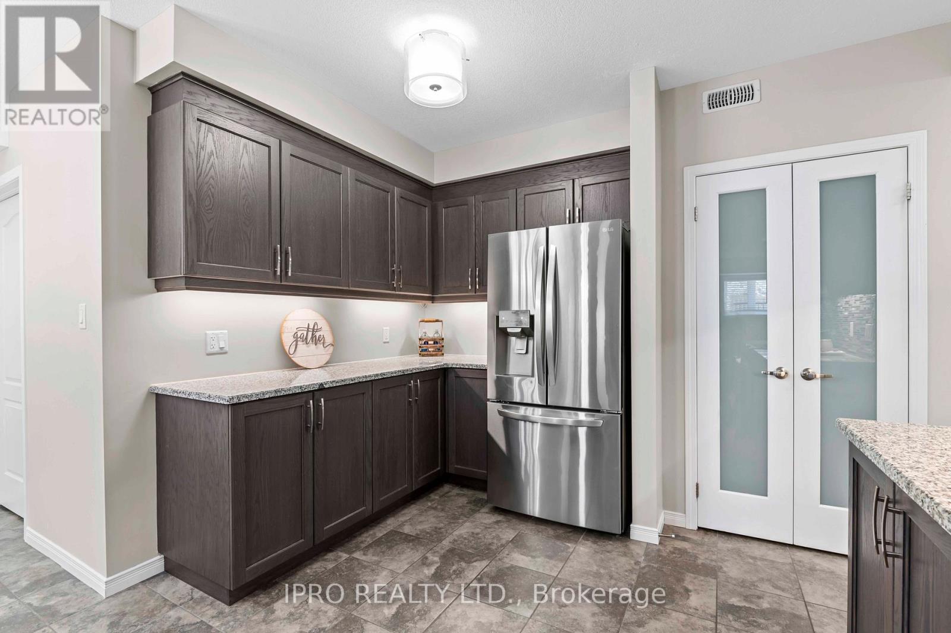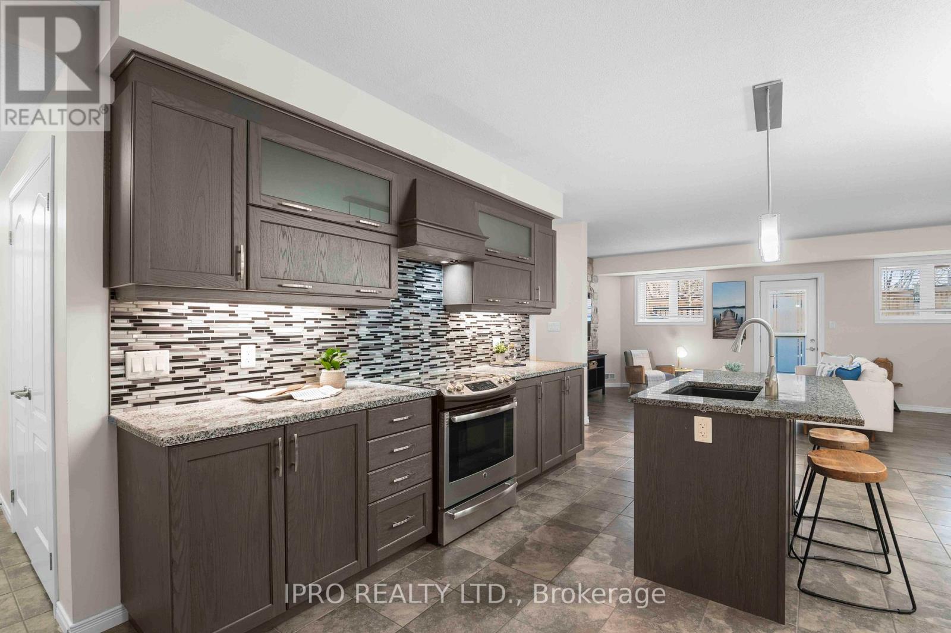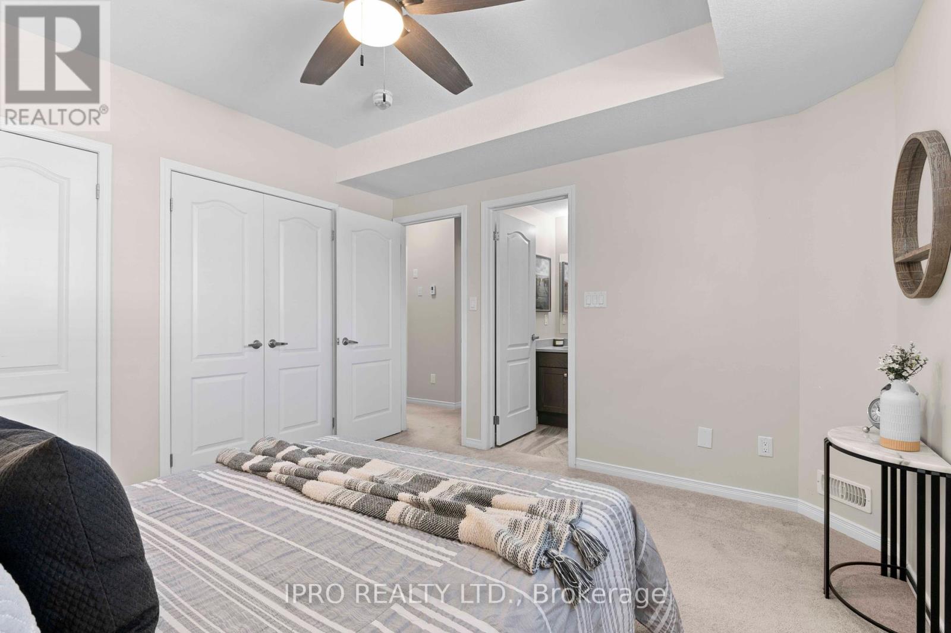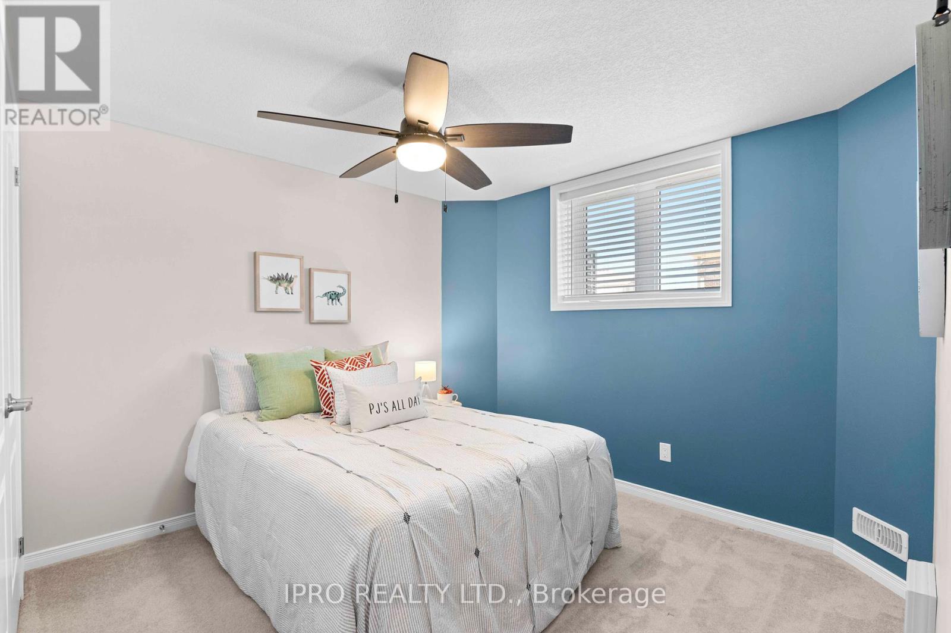B - 201 Rachel Crescent Kitchener, Ontario N2R 0H7
$648,000Maintenance, Common Area Maintenance, Insurance
$324.37 Monthly
Maintenance, Common Area Maintenance, Insurance
$324.37 MonthlyStylish & Spacious End-Unit Bungalow Townhome Just Move In! Welcome to this desired 2-bedroom, 2-bathroom Eastforest "Sapphire Model" Bungalow Townhome, offering 1,430 sq. ft. of beautifully designed living space with plenty of well-integrated storage for effortless organization. Step through the front door into a generous foyer with direct access from the attached garage perfect for convenience in any season. The open-concept layout boasts soaring 9-ft ceilings and is anchored by a stunning natural stone feature wall in the Living Room, creating an elegant yet cozy atmosphere. A garden door leads to your private patio ideal for summer BBQs and relaxing evenings outdoors. The kitchen features sleek Grey Oak cabinetry with soft-close hardware, a large pantry with acid-wash glass doors, gleaming granite countertops, and premium stainless steel appliances, including a GE glass-top slide-in range. Retreat to the spacious primary bedroom with double closets and a luxurious 3-piece ensuite, complete with a Caesarstone vanity and walk-in glass shower. A second bedroom and full bath provide flexibility for guests, a home office, or hobbies. Thoughtfully curated and meticulously maintained, this home is move-in ready. Located close to schools, shopping, transit, and all essential amenities this is the lifestyle you have been waiting for! (id:61852)
Property Details
| MLS® Number | X12100003 |
| Property Type | Single Family |
| Neigbourhood | Rosenberg |
| AmenitiesNearBy | Park, Place Of Worship, Public Transit, Schools |
| CommunityFeatures | Pet Restrictions |
| Features | In Suite Laundry, Sump Pump |
| ParkingSpaceTotal | 2 |
| Structure | Porch, Patio(s) |
Building
| BathroomTotal | 2 |
| BedroomsAboveGround | 2 |
| BedroomsTotal | 2 |
| Age | 6 To 10 Years |
| Amenities | Visitor Parking |
| Appliances | Water Heater, Water Softener, Blinds, Dishwasher, Dryer, Stove, Washer, Refrigerator |
| ArchitecturalStyle | Bungalow |
| CoolingType | Central Air Conditioning |
| ExteriorFinish | Vinyl Siding, Brick |
| FoundationType | Poured Concrete |
| HeatingFuel | Natural Gas |
| HeatingType | Forced Air |
| StoriesTotal | 1 |
| SizeInterior | 1400 - 1599 Sqft |
| Type | Row / Townhouse |
Parking
| Attached Garage | |
| Garage |
Land
| Acreage | No |
| LandAmenities | Park, Place Of Worship, Public Transit, Schools |
Rooms
| Level | Type | Length | Width | Dimensions |
|---|---|---|---|---|
| Main Level | Kitchen | 5.54 m | 2.59 m | 5.54 m x 2.59 m |
| Main Level | Dining Room | 3.86 m | 2.59 m | 3.86 m x 2.59 m |
| Main Level | Living Room | 6.71 m | 3.86 m | 6.71 m x 3.86 m |
| Main Level | Bedroom | 3.84 m | 3.81 m | 3.84 m x 3.81 m |
| Main Level | Bedroom 2 | 3.23 m | 3.05 m | 3.23 m x 3.05 m |
https://www.realtor.ca/real-estate/28206326/b-201-rachel-crescent-kitchener
Interested?
Contact us for more information
Amy Steele
Salesperson
41 Broadway Ave Unit 3b
Orangeville, Ontario L9W 1J7




