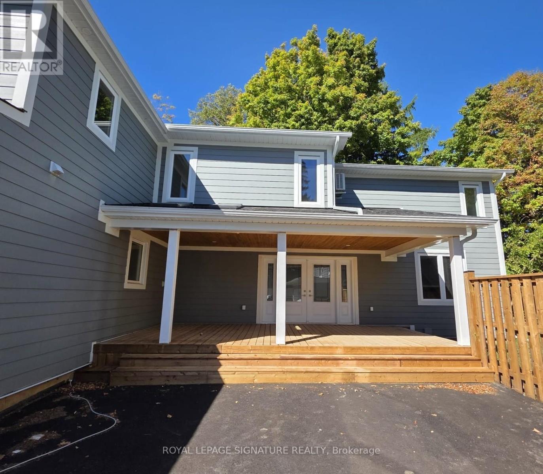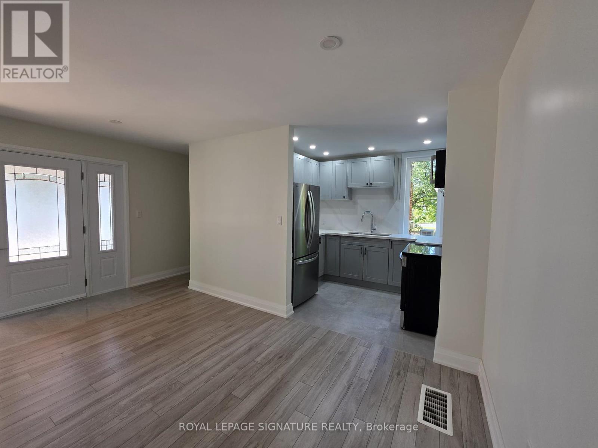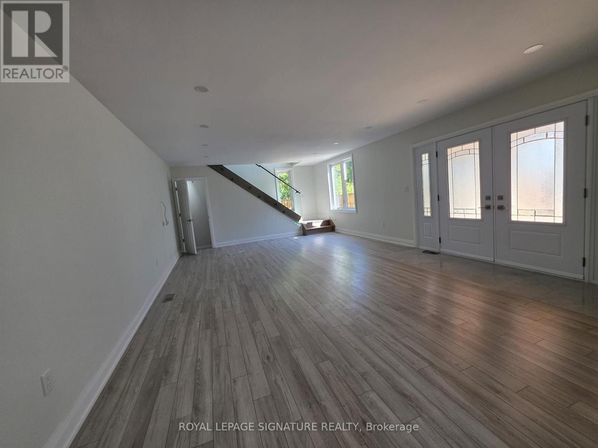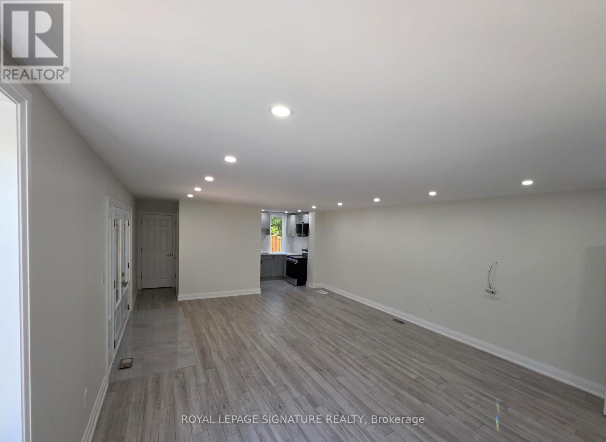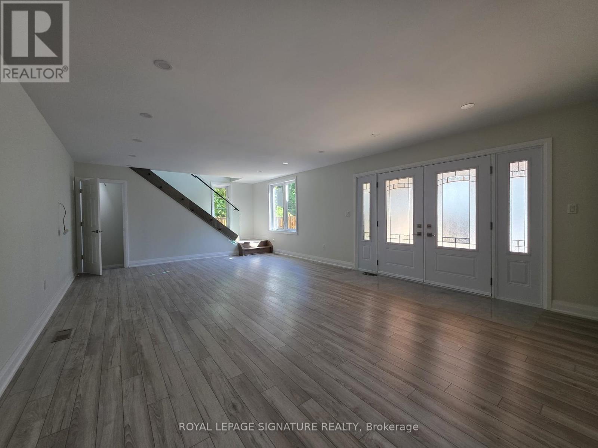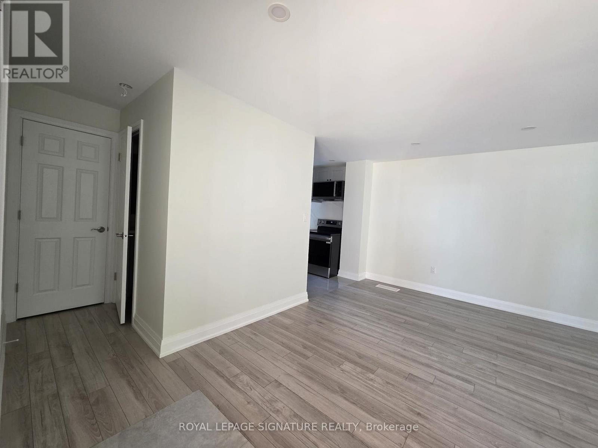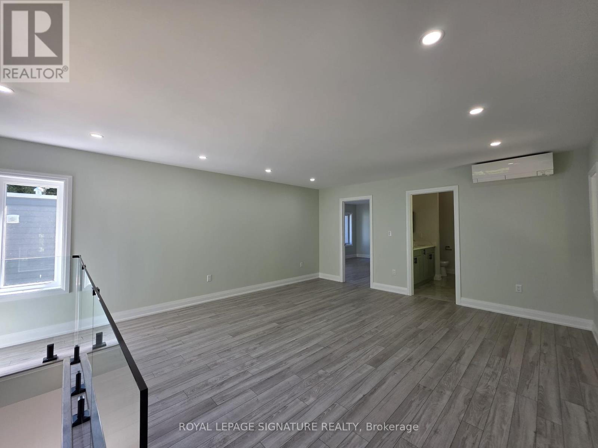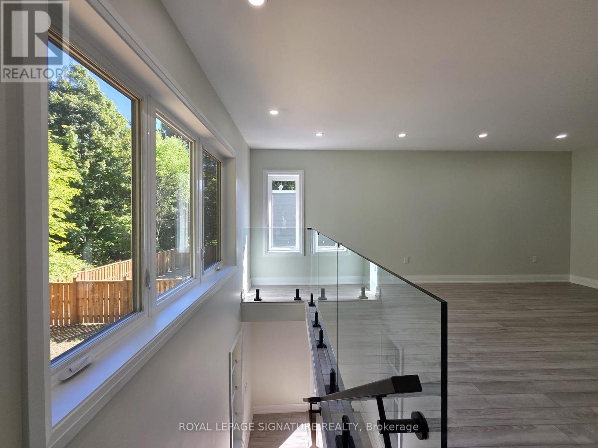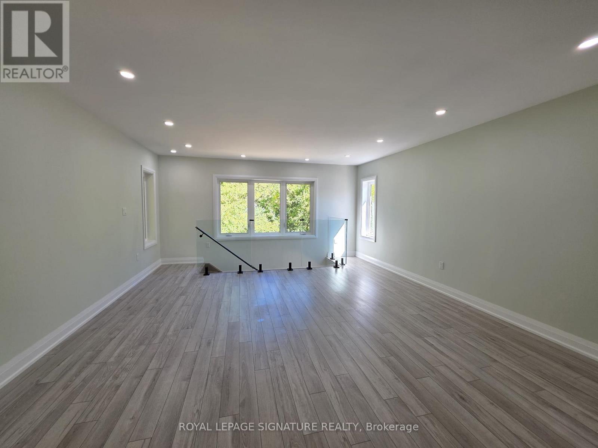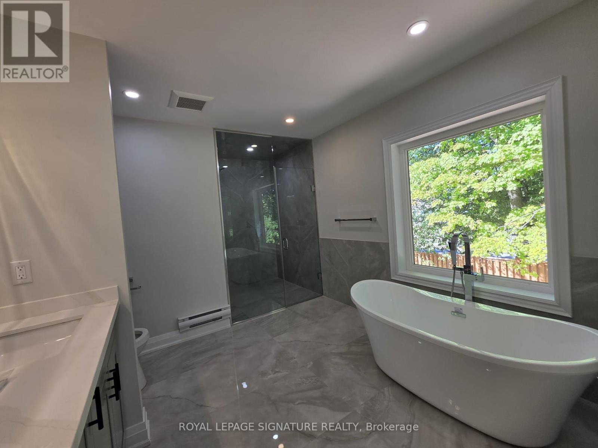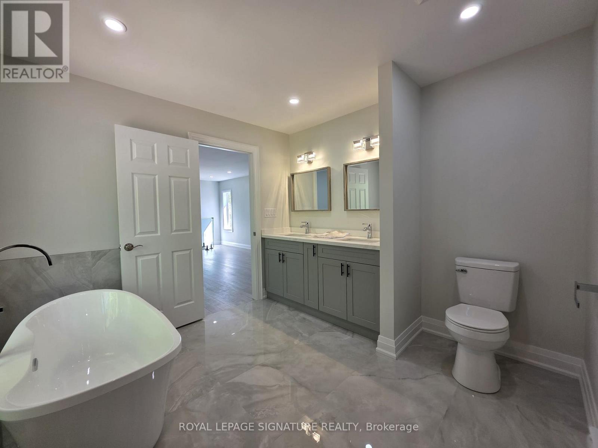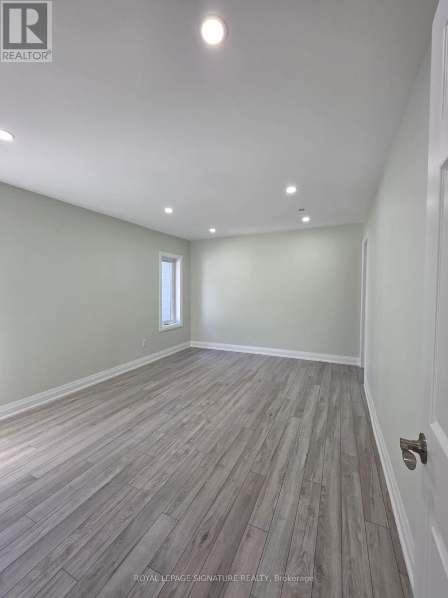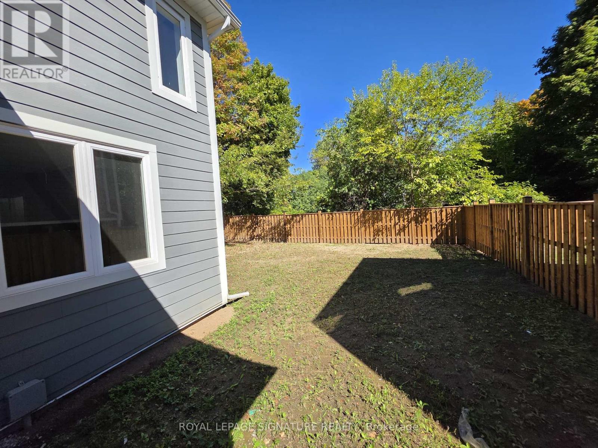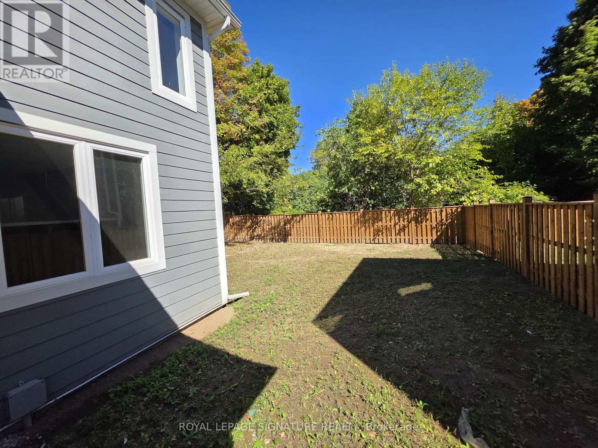B - 198 Victoria Street Hamilton, Ontario L0R 2H0
$2,500 Monthly
Brand New 2-Storey Unit in a Triplex setting with a basement and a fenced backyard in a Mature Neighbourhood! Approximately 1100 sqft plus basement (400 sqft) with modern finishes throughout, Sprawling Main floor with Spacious Living & Dining Room Combo, Modern Kitchen with Quartz Counter & stainless steel appliances. One large Primary Bedroom plus a Loft/Family Room on the 2nd floor. Designer 5 Pc bath with double sinks, floating tub & a large shower. 2 carparking, fenced private backyard. Engineered wood floors throughout, bright unit with large windows. Tenant to pay utilities (separately metered). (id:61852)
Property Details
| MLS® Number | X12434754 |
| Property Type | Single Family |
| Neigbourhood | Waterdown |
| Community Name | Waterdown |
| ParkingSpaceTotal | 2 |
Building
| BathroomTotal | 2 |
| BedroomsAboveGround | 1 |
| BedroomsBelowGround | 1 |
| BedroomsTotal | 2 |
| Amenities | Separate Electricity Meters |
| Appliances | Dryer, Microwave, Stove, Washer, Refrigerator |
| BasementDevelopment | Partially Finished |
| BasementType | N/a (partially Finished) |
| ConstructionStyleAttachment | Semi-detached |
| CoolingType | Central Air Conditioning |
| ExteriorFinish | Vinyl Siding |
| FlooringType | Laminate |
| HalfBathTotal | 1 |
| HeatingFuel | Natural Gas |
| HeatingType | Forced Air |
| StoriesTotal | 2 |
| SizeInterior | 700 - 1100 Sqft |
| Type | House |
| UtilityWater | Municipal Water |
Parking
| No Garage |
Land
| Acreage | No |
| Sewer | Sanitary Sewer |
Rooms
| Level | Type | Length | Width | Dimensions |
|---|---|---|---|---|
| Second Level | Primary Bedroom | 4.6 m | 3.45 m | 4.6 m x 3.45 m |
| Second Level | Loft | 5.9 m | 4.8 m | 5.9 m x 4.8 m |
| Second Level | Bathroom | Measurements not available | ||
| Main Level | Living Room | 7.31 m | 4.8 m | 7.31 m x 4.8 m |
| Main Level | Dining Room | 7.31 m | 4.8 m | 7.31 m x 4.8 m |
| Main Level | Kitchen | 2.8 m | 2.3 m | 2.8 m x 2.3 m |
| Main Level | Bathroom | Measurements not available |
https://www.realtor.ca/real-estate/28930385/b-198-victoria-street-hamilton-waterdown-waterdown
Interested?
Contact us for more information
Gary Singh
Salesperson
30 Eglinton Ave W Ste 7
Mississauga, Ontario L5R 3E7
Kuldip Dhanjal
Salesperson
201-30 Eglinton Ave West
Mississauga, Ontario L5R 3E7
