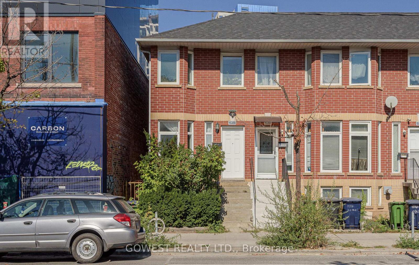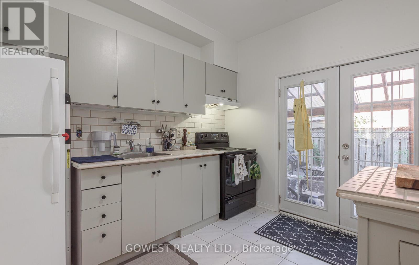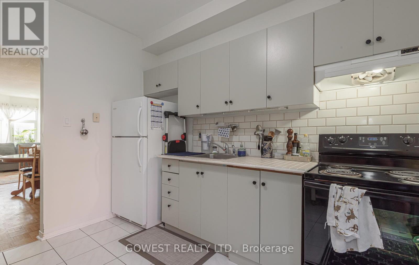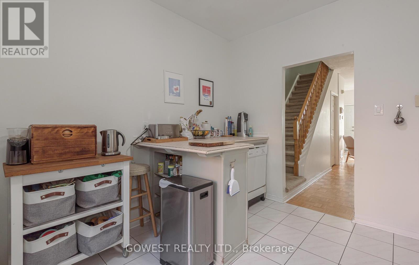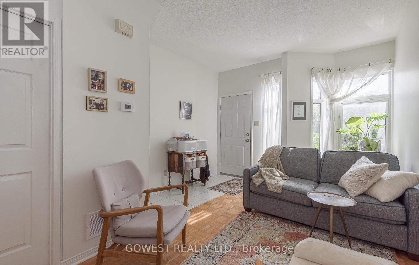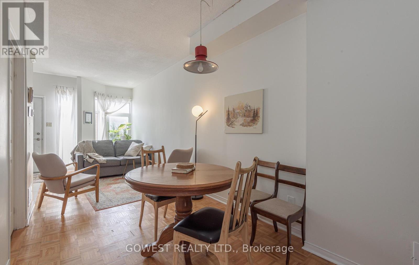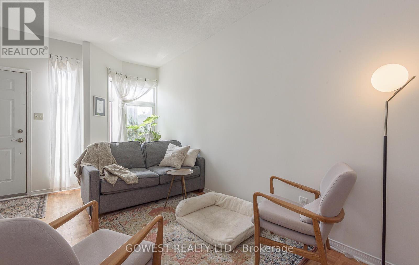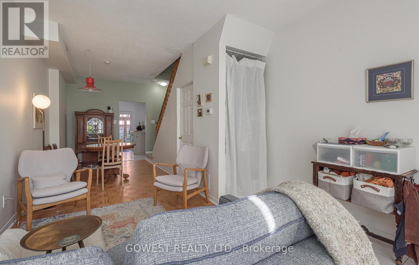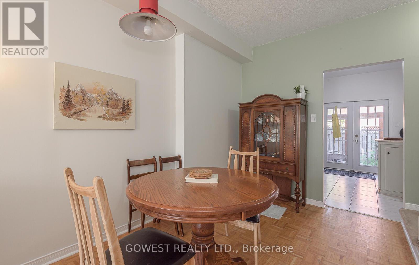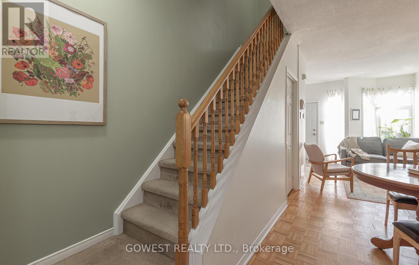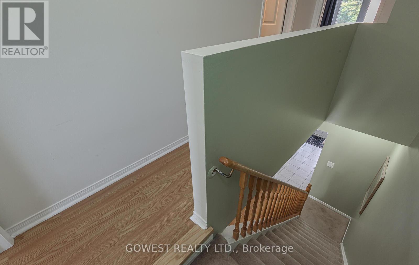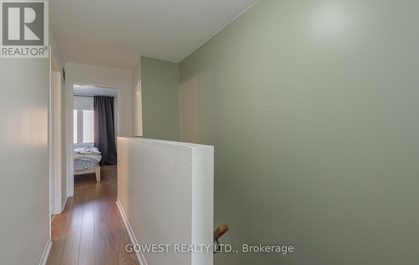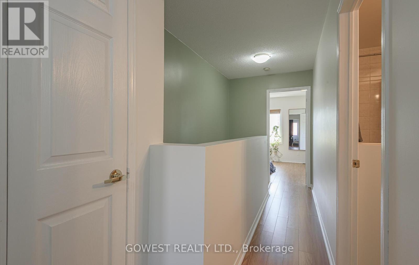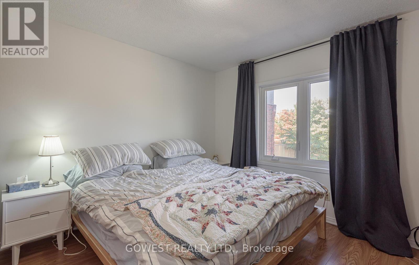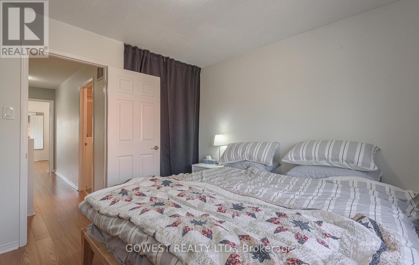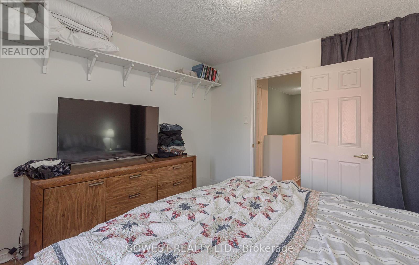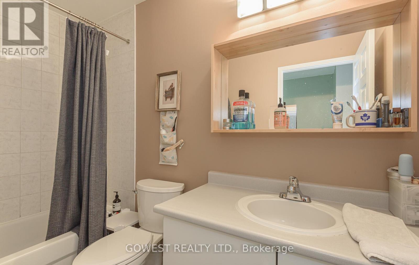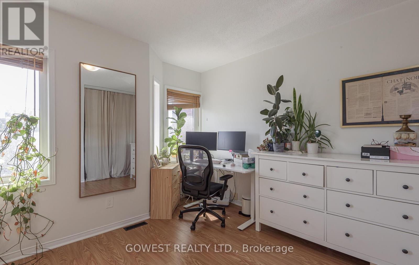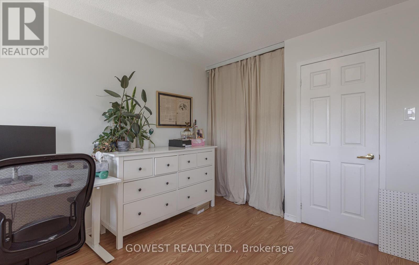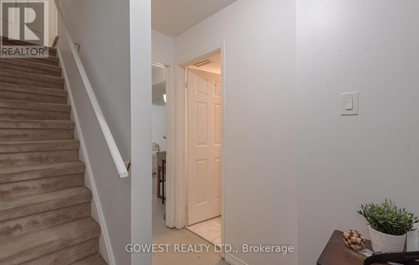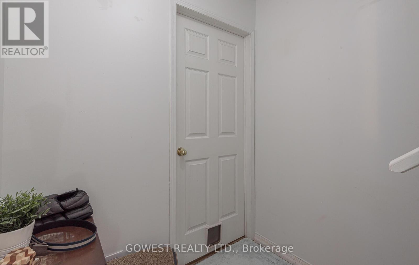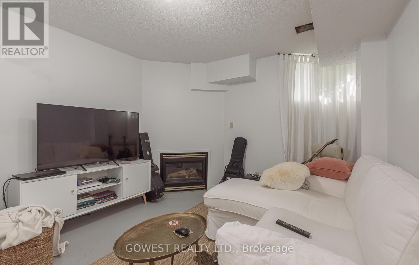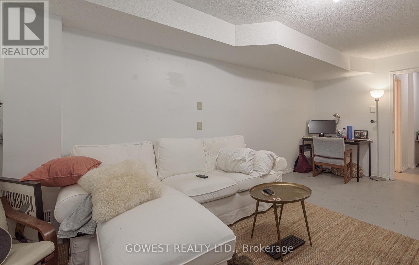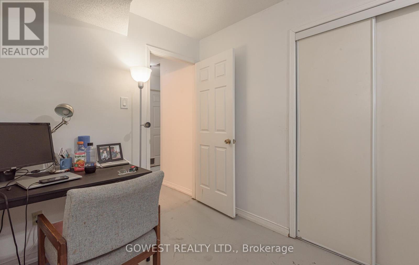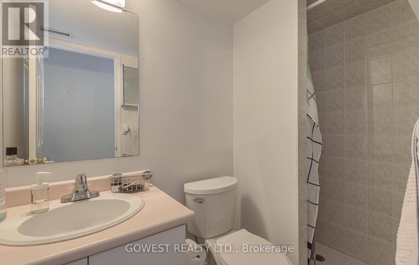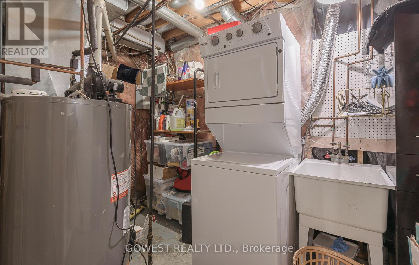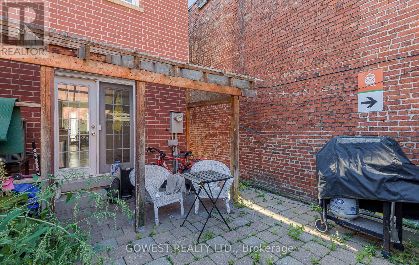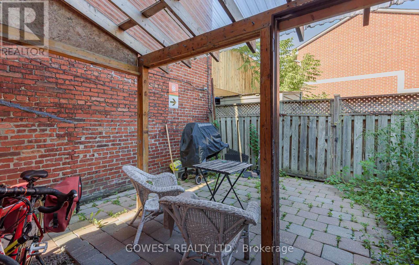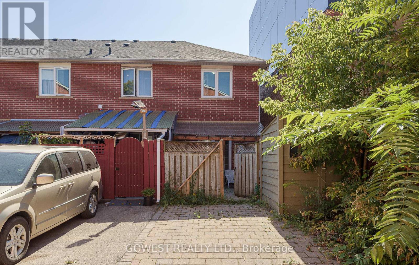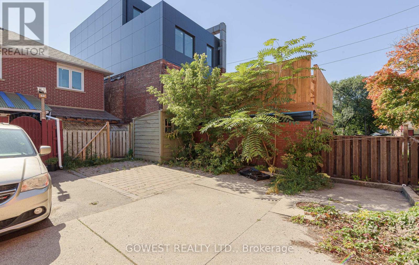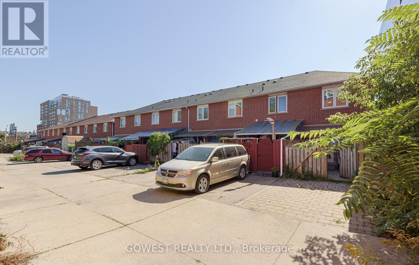B - 1538 Dupont Street Toronto, Ontario M6P 4G7
$825,000
Spacious 2-bedroom with High Finished Basement. This Solid Brick 2-storey end-unit townhome is in the heart of the Junction Triangle. This newer residence features high ceilings, abundant natural light, and a bright, open-concept layout. Highlights include ensuite laundry, outdoor space, and lane access with parking. The Large Eat-in kitchen is equipped with essential appliances, and the home is in pristine condition throughout. Perfectly situated near Dundas West Subway Station, UP Express, and TTC, with restaurants, cafés, parks, and shops just steps away. A rare opportunity offers comfort, convenience, and style in one of Toronto's most vibrant neighbourhoods. This is a great affordable home for First Time Buyers! (id:61852)
Property Details
| MLS® Number | W12454666 |
| Property Type | Single Family |
| Neigbourhood | University—Rosedale |
| Community Name | Dovercourt-Wallace Emerson-Junction |
| EquipmentType | Water Heater - Gas, Water Heater |
| Features | Flat Site, Lane |
| ParkingSpaceTotal | 1 |
| RentalEquipmentType | Water Heater - Gas, Water Heater |
Building
| BathroomTotal | 2 |
| BedroomsAboveGround | 2 |
| BedroomsTotal | 2 |
| Amenities | Fireplace(s) |
| Appliances | Water Meter, Dishwasher, Dryer, Stove, Washer, Refrigerator |
| BasementDevelopment | Finished |
| BasementType | Full (finished) |
| ConstructionStyleAttachment | Attached |
| CoolingType | Central Air Conditioning |
| ExteriorFinish | Brick |
| FireplacePresent | Yes |
| FireplaceTotal | 1 |
| FlooringType | Parquet, Ceramic, Laminate |
| FoundationType | Block |
| HeatingFuel | Natural Gas |
| HeatingType | Forced Air |
| StoriesTotal | 2 |
| SizeInterior | 700 - 1100 Sqft |
| Type | Row / Townhouse |
| UtilityWater | Municipal Water |
Parking
| No Garage |
Land
| Acreage | No |
| Sewer | Sanitary Sewer |
| SizeDepth | 83 Ft ,7 In |
| SizeFrontage | 16 Ft ,3 In |
| SizeIrregular | 16.3 X 83.6 Ft |
| SizeTotalText | 16.3 X 83.6 Ft |
| ZoningDescription | Cr2.5(c1;r2*1579) |
Rooms
| Level | Type | Length | Width | Dimensions |
|---|---|---|---|---|
| Second Level | Primary Bedroom | 3.45 m | 3.2 m | 3.45 m x 3.2 m |
| Second Level | Bedroom | 3.42 m | 3.06 m | 3.42 m x 3.06 m |
| Second Level | Bathroom | Measurements not available | ||
| Basement | Recreational, Games Room | 5.93 m | 3.34 m | 5.93 m x 3.34 m |
| Basement | Bathroom | Measurements not available | ||
| Main Level | Living Room | 7.36 m | 2.44 m | 7.36 m x 2.44 m |
| Main Level | Dining Room | 7.36 m | 2.44 m | 7.36 m x 2.44 m |
| Main Level | Kitchen | 3.43 m | 3.31 m | 3.43 m x 3.31 m |
Utilities
| Cable | Available |
| Electricity | Installed |
| Sewer | Installed |
Interested?
Contact us for more information
Chris Gawrys
Broker of Record
2273 Dundas St. W.
Toronto, Ontario M6R 1X6
