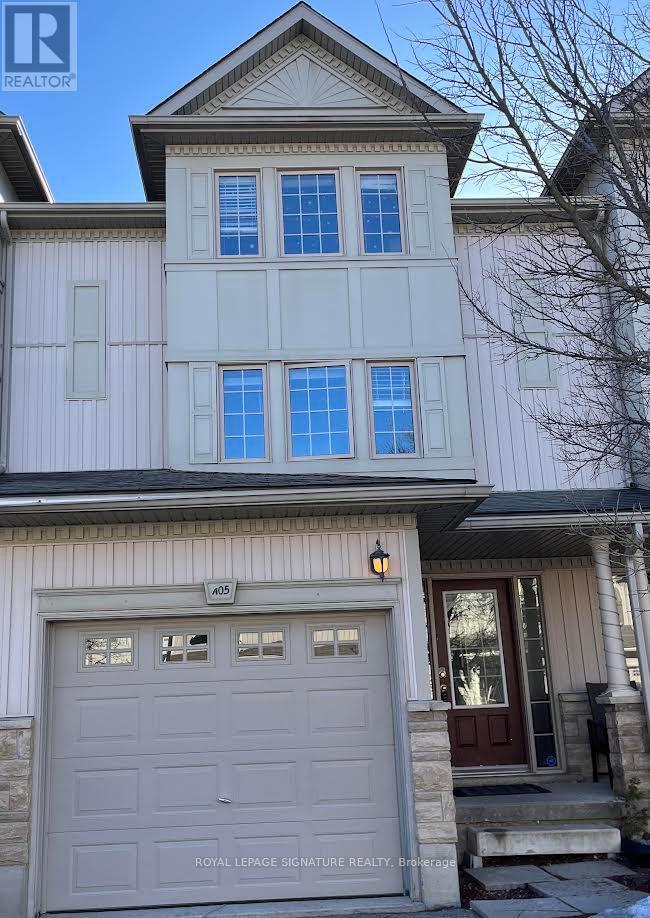A5 - 110 Activa Avenue Kitchener, Ontario N2E 4K4
$2,900 Monthly
3 Bedroom 3 Bathroom Freehold Town Home Upon Entering The Home, You Are Welcomed By The Spacious Foyer With Lots Of Room And Spacious Closet. On The Next Level Is The Open Concept Kitchen And Dining Room With Sliding Door Leading To The Deck. Huge Living Room With Lots Of Windows For A Bright Atmosphere. The Basement Has A Good Size Rec-Room With A 3 Piece Bathroom.. No Pets Please (id:61852)
Property Details
| MLS® Number | X12192081 |
| Property Type | Single Family |
| CommunityFeatures | Pets Not Allowed |
| ParkingSpaceTotal | 2 |
Building
| BathroomTotal | 3 |
| BedroomsAboveGround | 3 |
| BedroomsTotal | 3 |
| Age | 16 To 30 Years |
| Appliances | Dishwasher, Dryer, Garage Door Opener, Stove, Washer, Refrigerator |
| BasementDevelopment | Finished |
| BasementType | N/a (finished) |
| CoolingType | Central Air Conditioning |
| ExteriorFinish | Brick, Vinyl Siding |
| FlooringType | Laminate, Tile |
| FoundationType | Concrete |
| HalfBathTotal | 1 |
| HeatingFuel | Natural Gas |
| HeatingType | Forced Air |
| StoriesTotal | 3 |
| SizeInterior | 1400 - 1599 Sqft |
| Type | Row / Townhouse |
Parking
| Attached Garage | |
| Garage |
Land
| Acreage | No |
Rooms
| Level | Type | Length | Width | Dimensions |
|---|---|---|---|---|
| Second Level | Bedroom 2 | 2.54 m | 3.58 m | 2.54 m x 3.58 m |
| Second Level | Bedroom 3 | 2.54 m | 3.58 m | 2.54 m x 3.58 m |
| Second Level | Bathroom | Measurements not available | ||
| Third Level | Primary Bedroom | 4.17 m | 4.11 m | 4.17 m x 4.11 m |
| Third Level | Great Room | 5.28 m | 4.04 m | 5.28 m x 4.04 m |
| Basement | Recreational, Games Room | Measurements not available | ||
| Basement | Bathroom | Measurements not available | ||
| Main Level | Dining Room | 2.39 m | 3.63 m | 2.39 m x 3.63 m |
| Main Level | Kitchen | 2.9 m | 3.53 m | 2.9 m x 3.53 m |
| Main Level | Laundry Room | 1.57 m | 2.57 m | 1.57 m x 2.57 m |
https://www.realtor.ca/real-estate/28407818/a5-110-activa-avenue-kitchener
Interested?
Contact us for more information
Satishkumar Swaminathan
Salesperson
30 Eglinton Ave W Ste 7
Mississauga, Ontario L5R 3E7
Xavier Sebastiampillai
Broker
201-30 Eglinton Ave West
Mississauga, Ontario L5R 3E7


