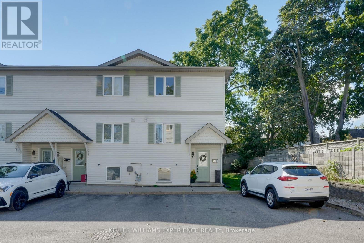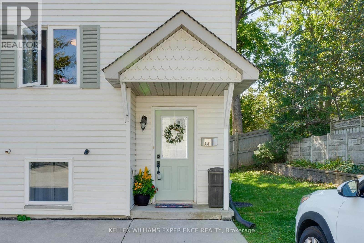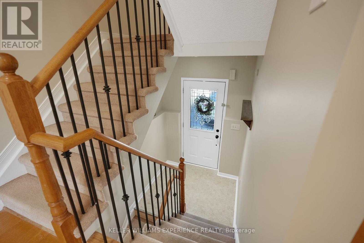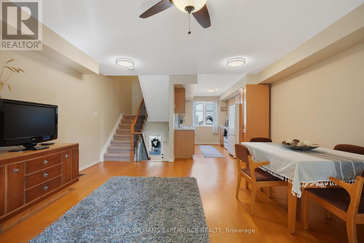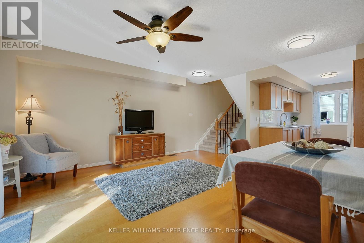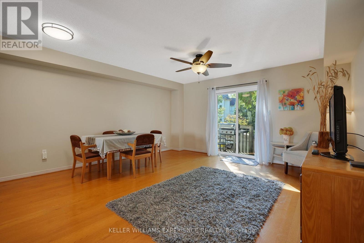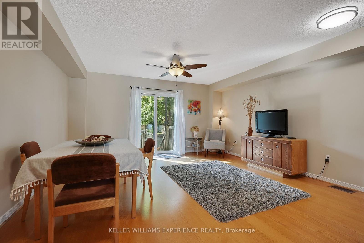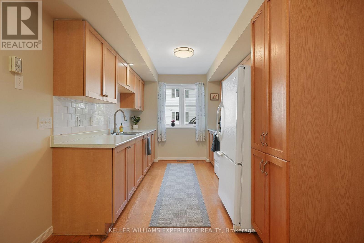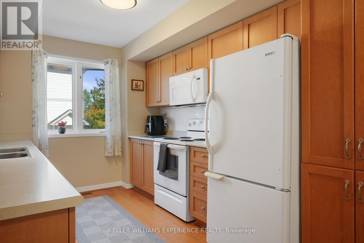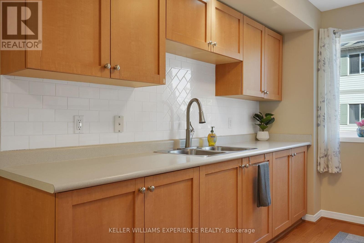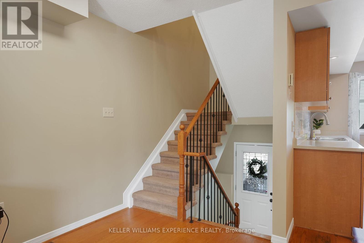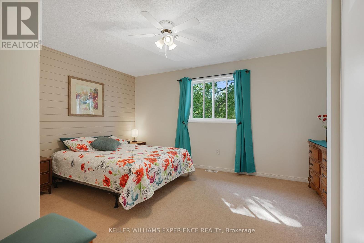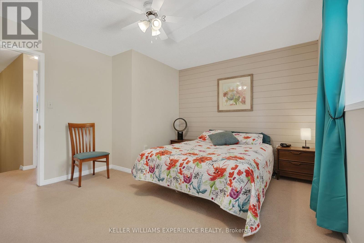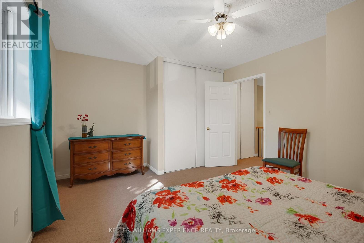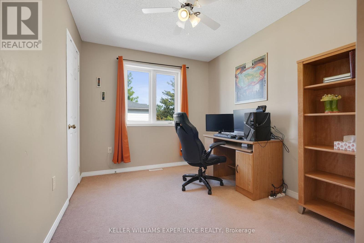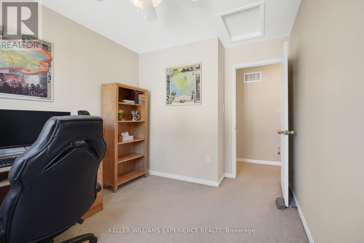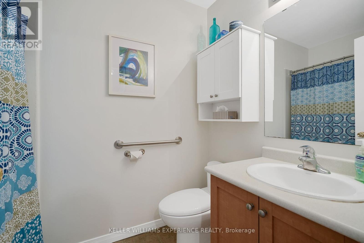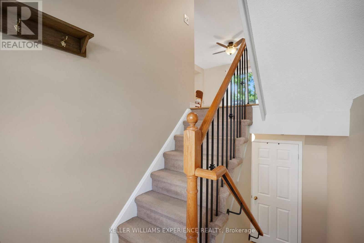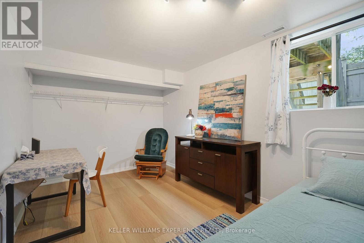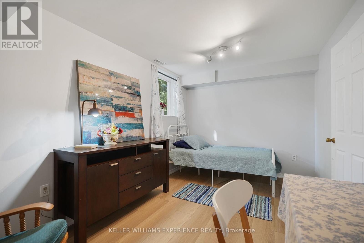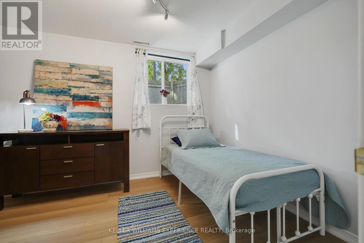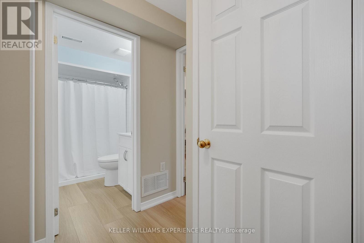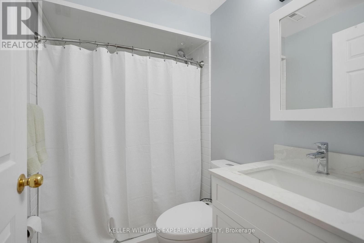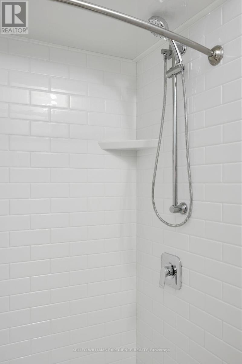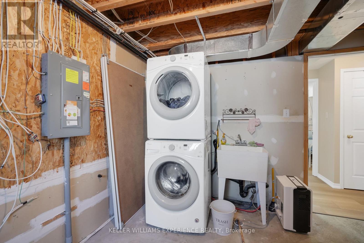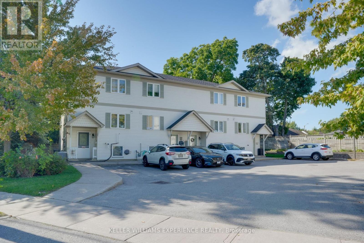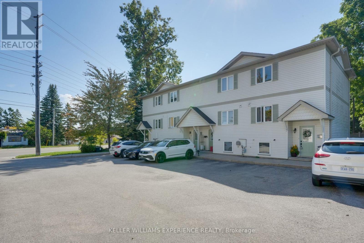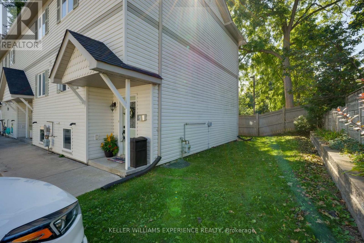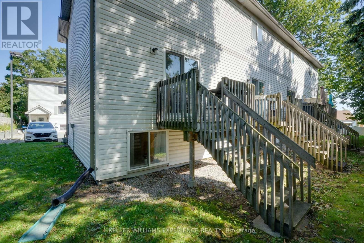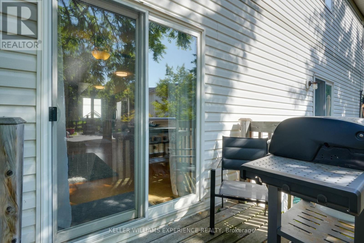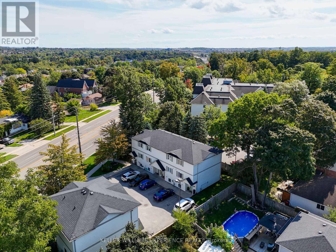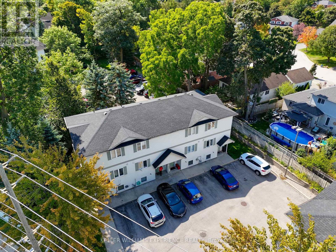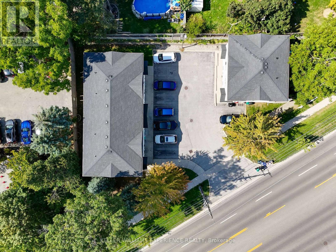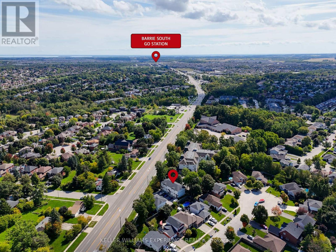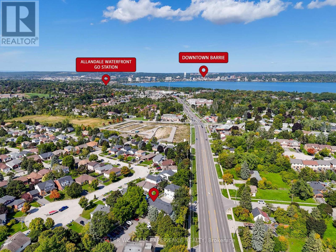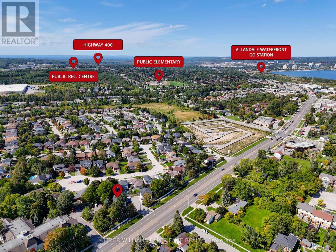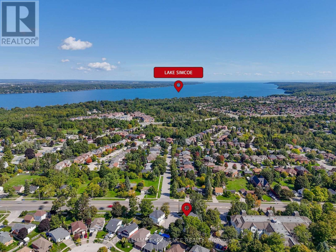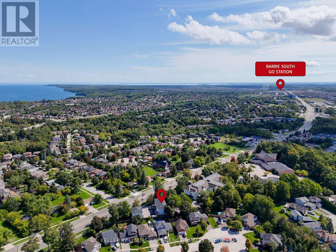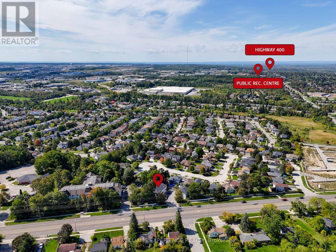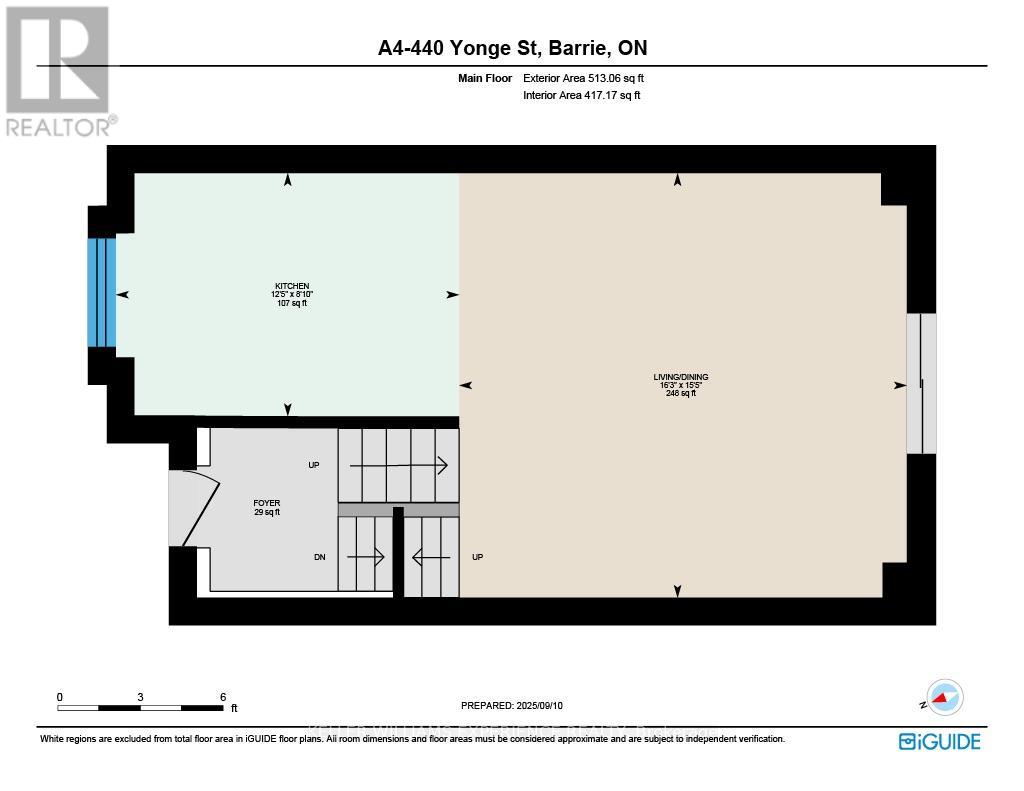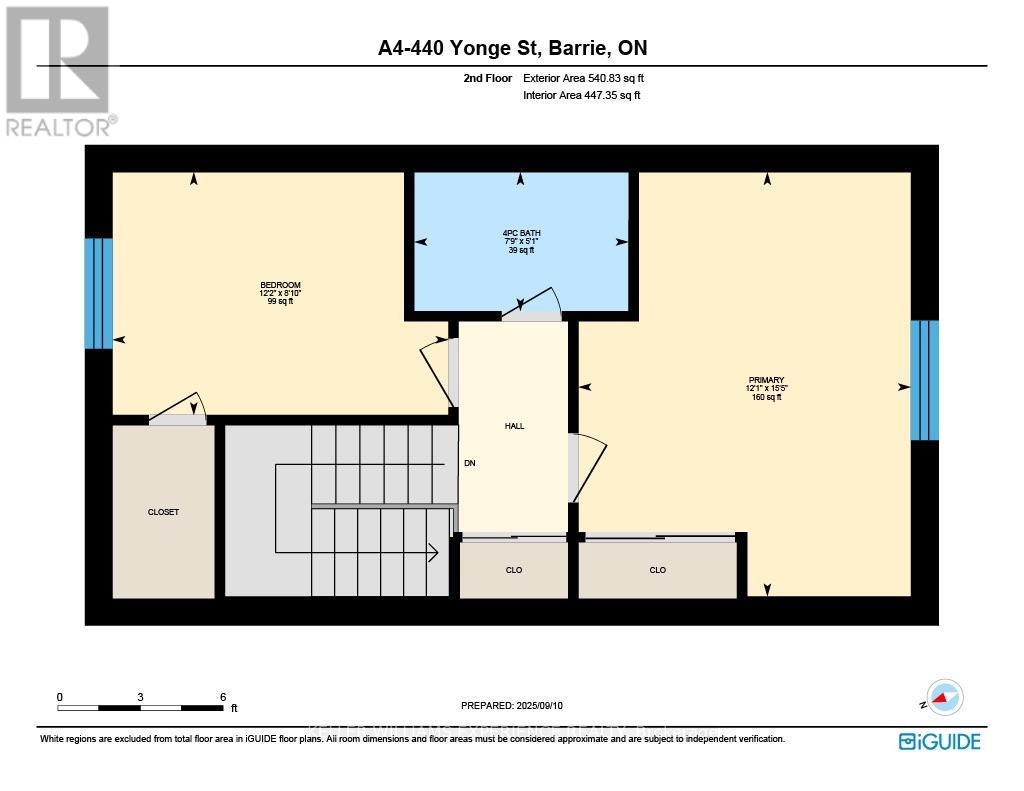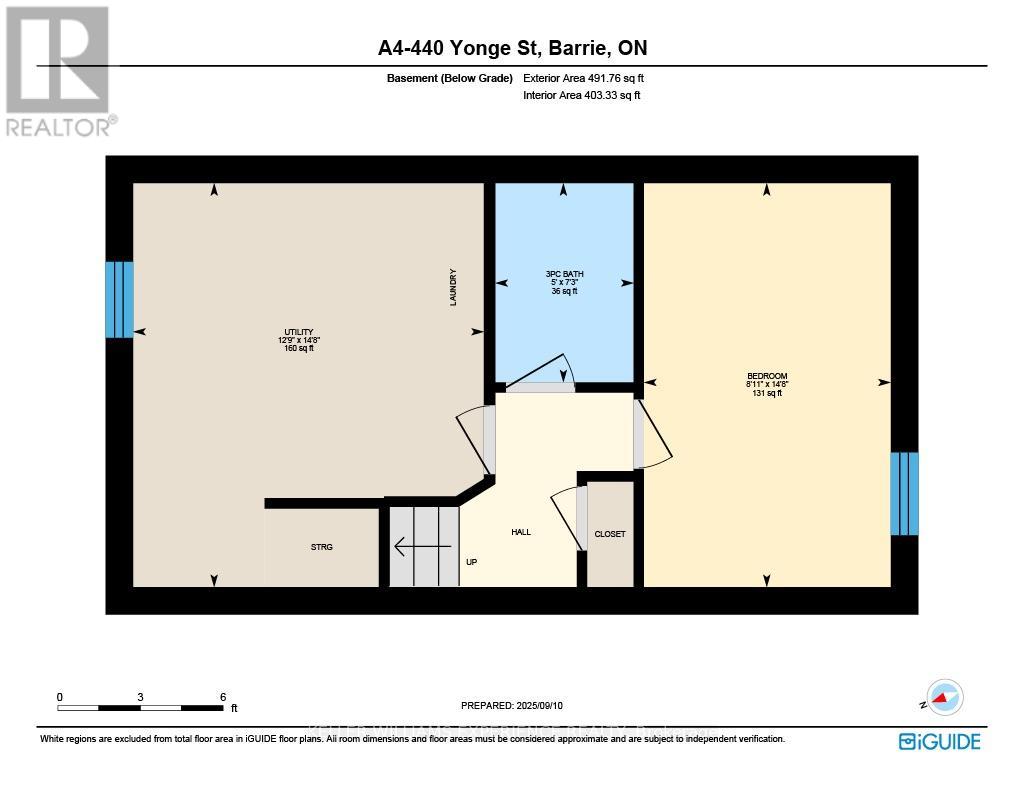A4 - 440 Yonge Street Barrie, Ontario L4N 4E2
$489,000Maintenance, Parking, Insurance, Common Area Maintenance
$311 Monthly
Maintenance, Parking, Insurance, Common Area Maintenance
$311 MonthlyStep into homeownership with this stylish condo townhome located in Barrie's desirable Painswick neighbourhood. Tucked away at the end of a row of townhomes, this unit offers extra privacy and a quiet retreat, nicely set back from the street. Designed for modern living, this bright and airy 3-bedroom home features spacious principal rooms, two bathrooms, and fresh décor that's ready for you to move right in. The main living area offers a generously sized kitchen and spacious living/dining combination with a walkout to the backyard. The upper floor offers 2 spacious bedrooms, ample closet space, and a convenient shared 4-piece bathroom. The lower-level features the third bedroom, which offers the flexibility to become the perfect guest room, home office, home gym, or additional living space ideal for the variety today's lifestyles bring. The fully renovated 3-piece bathroom on this level provides a spa-like retreat for anyone with discerning taste. This level also features laundry with a convenient utility sink and storage. Located in a quiet complex of just 6 units, you'll appreciate the sense of community without sacrificing peace and comfort. Find yourself within walking distance to shopping, restaurants, and everyday conveniences, with quick access to public transit and the GO Train for stress-free commuting. With affordable monthly fees covering grounds maintenance, snow removal, roof replacement, and more, plus low property taxes, this is a smart and attainable choice for first-time buyers or those looking to build equity while enjoying the freedom of a home that truly fits any lifestyle. Book your showing today! (id:61852)
Property Details
| MLS® Number | S12398153 |
| Property Type | Single Family |
| Community Name | Painswick North |
| AmenitiesNearBy | Place Of Worship, Public Transit, Schools |
| CommunityFeatures | Pet Restrictions, Community Centre |
| EquipmentType | Water Heater |
| Features | Flat Site, Dry, Sump Pump |
| ParkingSpaceTotal | 1 |
| RentalEquipmentType | Water Heater |
| Structure | Deck |
Building
| BathroomTotal | 2 |
| BedroomsAboveGround | 2 |
| BedroomsBelowGround | 1 |
| BedroomsTotal | 3 |
| Age | 16 To 30 Years |
| Amenities | Visitor Parking |
| Appliances | Water Heater, Water Meter, Dryer, Stove, Washer, Window Coverings, Refrigerator |
| BasementDevelopment | Finished |
| BasementType | Full (finished) |
| ExteriorFinish | Vinyl Siding |
| FireProtection | Smoke Detectors |
| FlooringType | Laminate |
| FoundationType | Poured Concrete |
| HeatingFuel | Natural Gas |
| HeatingType | Forced Air |
| StoriesTotal | 2 |
| SizeInterior | 900 - 999 Sqft |
| Type | Row / Townhouse |
Parking
| No Garage |
Land
| Acreage | No |
| LandAmenities | Place Of Worship, Public Transit, Schools |
| ZoningDescription | Rm2 (sp-85) |
Rooms
| Level | Type | Length | Width | Dimensions |
|---|---|---|---|---|
| Second Level | Primary Bedroom | 4.7 m | 3.68 m | 4.7 m x 3.68 m |
| Second Level | Bedroom | 2.69 m | 3.71 m | 2.69 m x 3.71 m |
| Second Level | Bathroom | 1.55 m | 2.36 m | 1.55 m x 2.36 m |
| Lower Level | Bedroom | 4.47 m | 2.72 m | 4.47 m x 2.72 m |
| Lower Level | Bathroom | 2.21 m | 1.52 m | 2.21 m x 1.52 m |
| Lower Level | Laundry Room | 4.47 m | 3.89 m | 4.47 m x 3.89 m |
| Main Level | Living Room | 4.7 m | 4.95 m | 4.7 m x 4.95 m |
| Main Level | Kitchen | 2.69 m | 3.78 m | 2.69 m x 3.78 m |
Interested?
Contact us for more information
Dave Walker
Salesperson
Jenn Bailey
Salesperson
