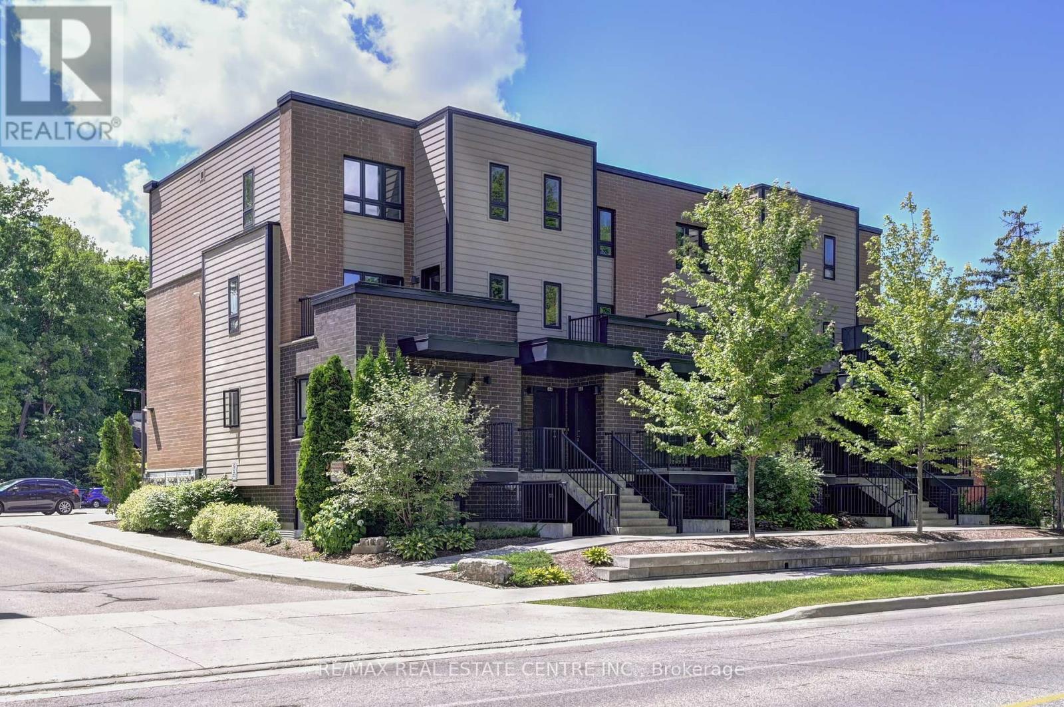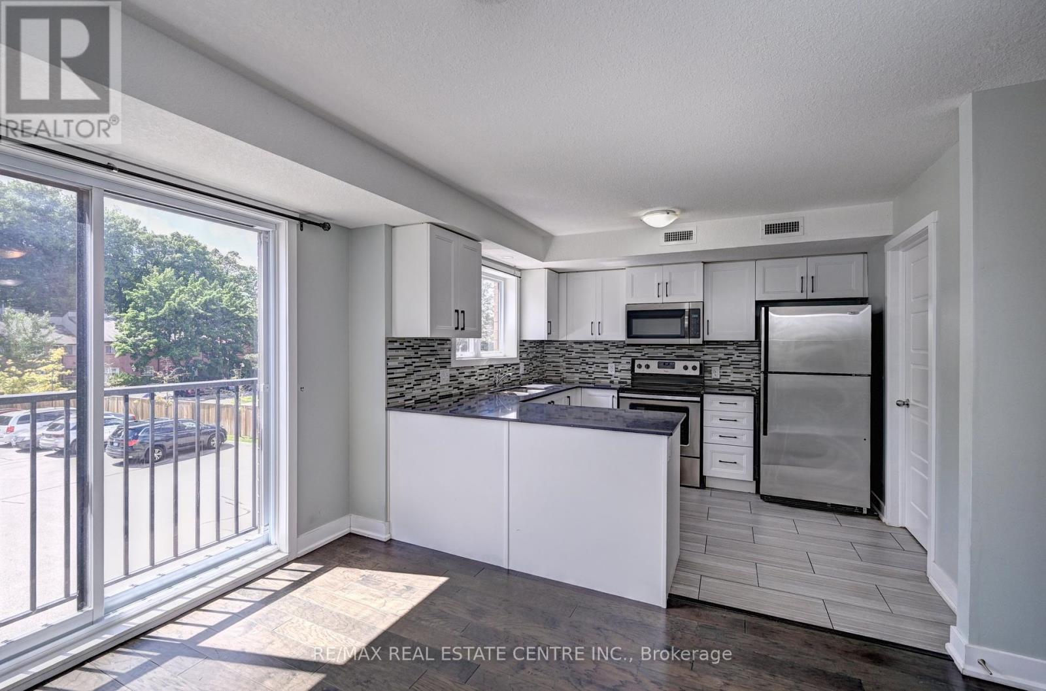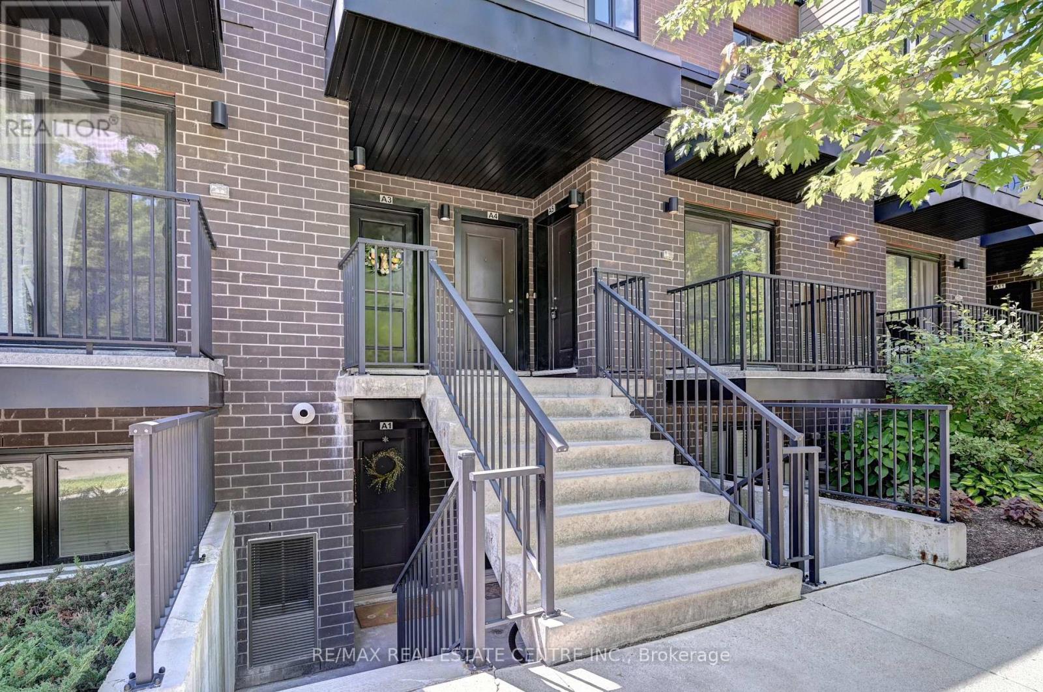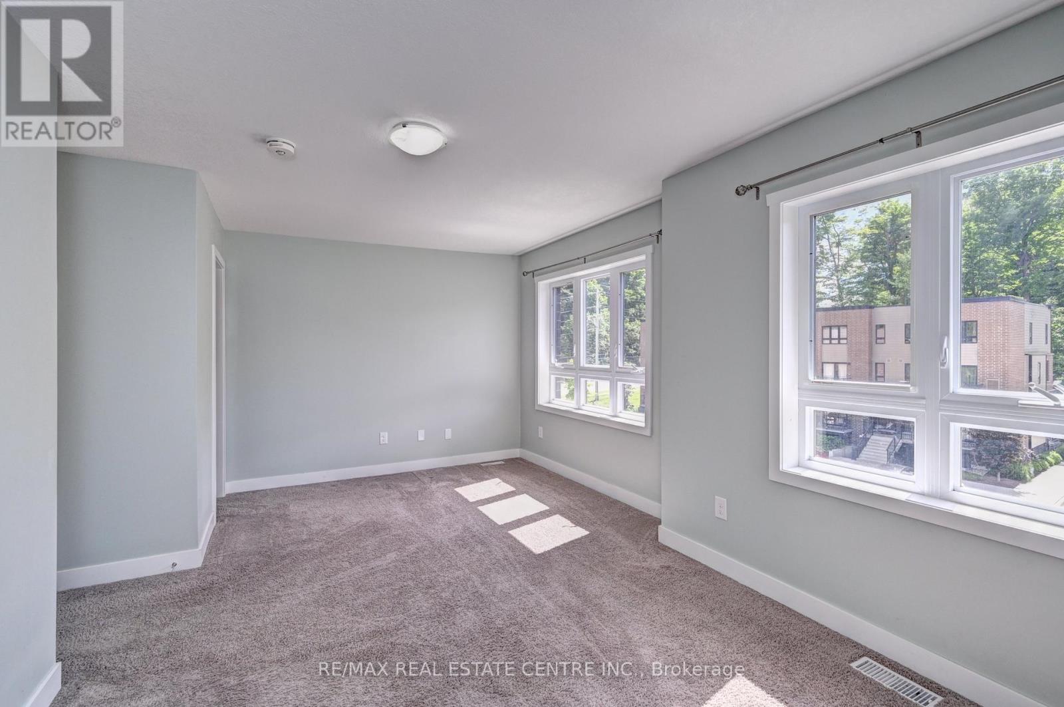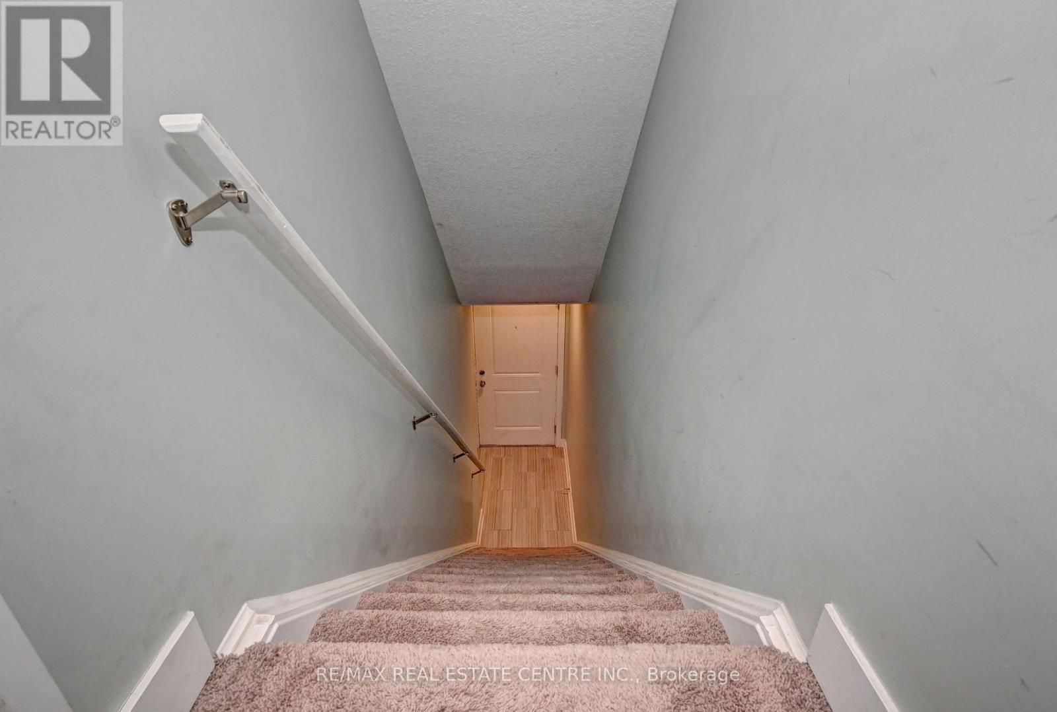A4 - 190 Century Hill Drive Kitchener, Ontario N2E 0G9
$489,900Maintenance, Common Area Maintenance, Parking, Insurance
$250 Monthly
Maintenance, Common Area Maintenance, Parking, Insurance
$250 MonthlyWelcome to this stunning 2+1 bedroom, 2 washroom, 2-story condo. Featuring a bright and open concept design, this unit is filled with natural light, enhanced by large windows and elegant engineered hardwood floors. The sleek white kitchen has stainless steel appliances, granite countertops, and an extended breakfast bar that seats four. The dining room has ample space for daily living, and the in-suite laundry is on this floor. The living room has been converted to a bonus room, but can be easily changed back to a living room. The balcony terrace is ideal for family gatherings. On the unit's second floor, you'll find two generous bedrooms, a beautiful 4-piece bathroom, and a bonus area for your office workspace. This prime location offers easy access to the 401 and Highway 7, public transit, schools, parks, shopping, and Conestoga College. Enjoy the serene walking trails of Steckle Woods just across the street. Experience contemporary living at its finest in this stylish and convenient condo. Schedule your viewing today! (id:61852)
Property Details
| MLS® Number | X12221264 |
| Property Type | Single Family |
| CommunityFeatures | Pet Restrictions |
| EquipmentType | Water Heater - Gas, Water Heater |
| Features | Balcony, In Suite Laundry |
| ParkingSpaceTotal | 1 |
| RentalEquipmentType | Water Heater - Gas, Water Heater |
Building
| BathroomTotal | 2 |
| BedroomsAboveGround | 3 |
| BedroomsTotal | 3 |
| Age | 6 To 10 Years |
| Appliances | Dishwasher, Dryer, Microwave, Stove, Washer, Refrigerator |
| CoolingType | Central Air Conditioning |
| ExteriorFinish | Brick, Vinyl Siding |
| FoundationType | Poured Concrete |
| HalfBathTotal | 1 |
| HeatingFuel | Natural Gas |
| HeatingType | Forced Air |
| SizeInterior | 1200 - 1399 Sqft |
| Type | Row / Townhouse |
Parking
| No Garage |
Land
| Acreage | No |
Rooms
| Level | Type | Length | Width | Dimensions |
|---|---|---|---|---|
| Second Level | Bathroom | 2.79 m | 1.5 m | 2.79 m x 1.5 m |
| Second Level | Bedroom | 18.5 m | 12 m | 18.5 m x 12 m |
| Second Level | Bedroom | 2.79 m | 1.5 m | 2.79 m x 1.5 m |
| Main Level | Kitchen | 2.57 m | 3.2 m | 2.57 m x 3.2 m |
| Main Level | Laundry Room | 1.22 m | 1.22 m | 1.22 m x 1.22 m |
| Main Level | Bathroom | 1.7 m | 1.5 m | 1.7 m x 1.5 m |
| Main Level | Bedroom | 4.2 m | 2.1 m | 4.2 m x 2.1 m |
| Main Level | Dining Room | 3 m | 3.33 m | 3 m x 3.33 m |
https://www.realtor.ca/real-estate/28470226/a4-190-century-hill-drive-kitchener
Interested?
Contact us for more information
Adam Aizad Ahmad
Salesperson
720 Westmount Rd E #b
Kitchener, Ontario N2E 2M6
