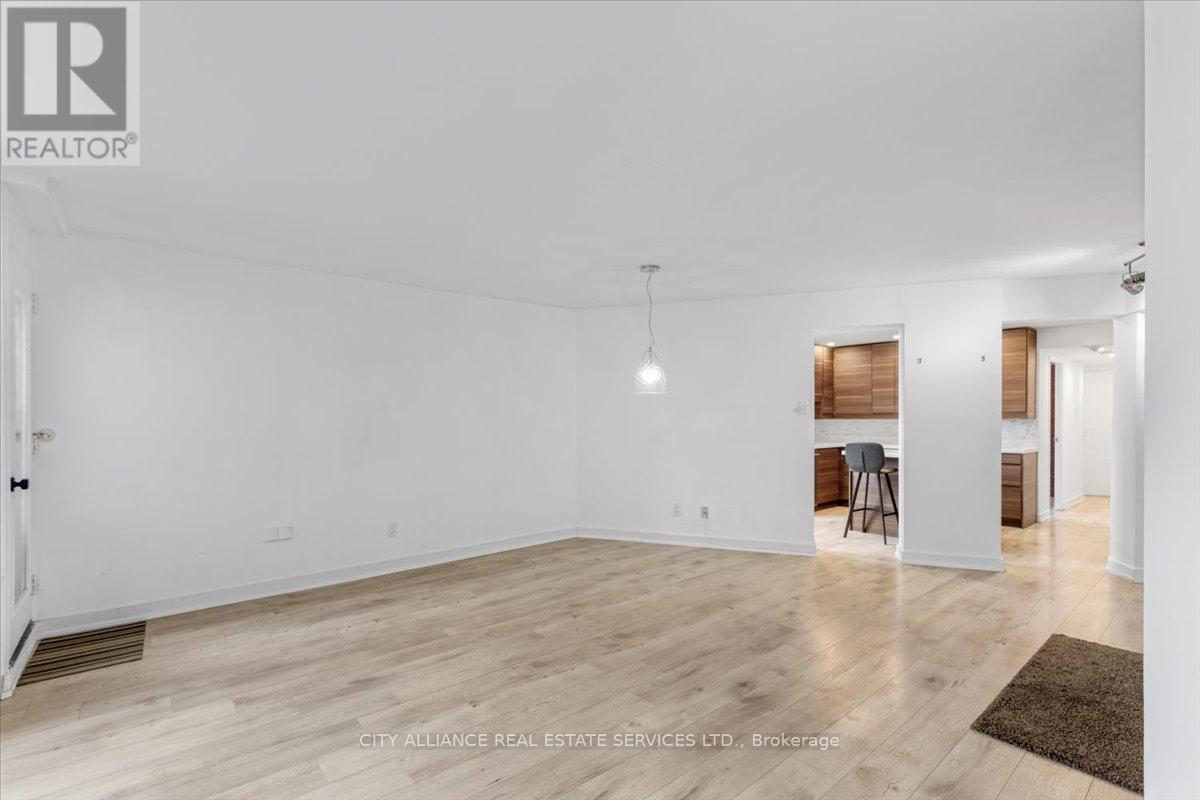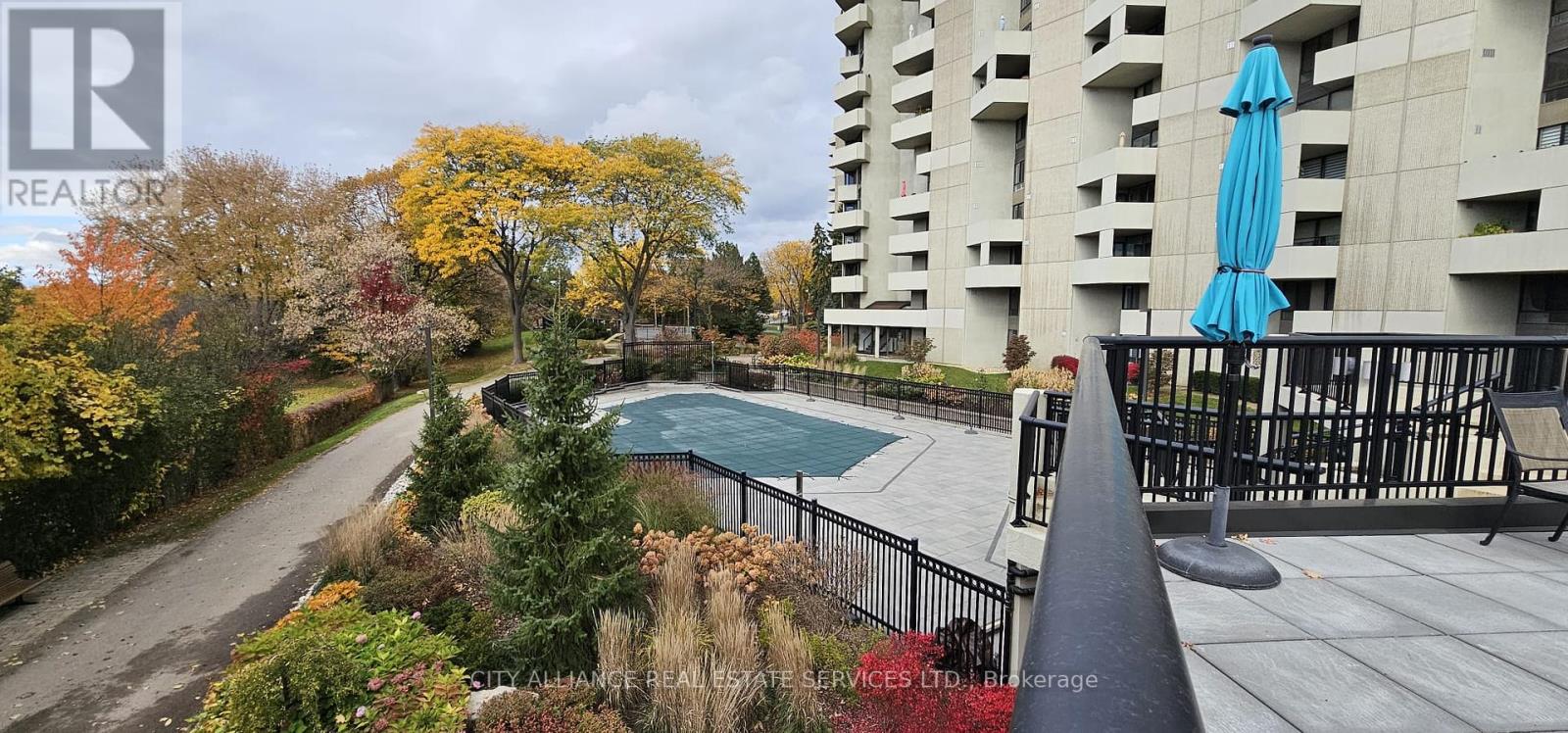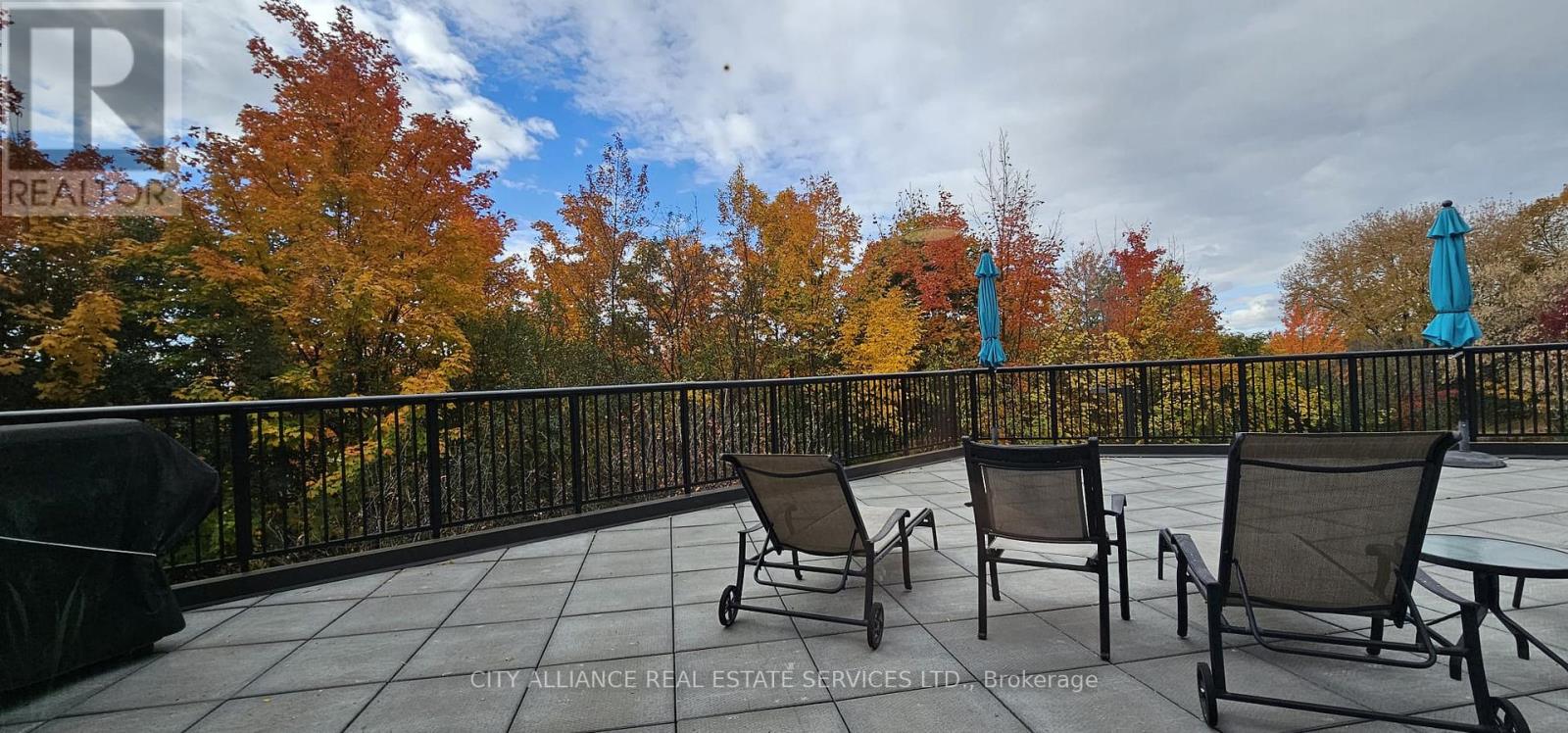A25 - 284 Mill Road Toronto, Ontario M9C 4W6
$669,000Maintenance, Heat, Electricity, Water, Cable TV, Insurance, Common Area Maintenance, Parking
$1,012.26 Monthly
Maintenance, Heat, Electricity, Water, Cable TV, Insurance, Common Area Maintenance, Parking
$1,012.26 MonthlyWelcome to The Masters Condominiums in the Heart of Etobicoke. This 2nd Floor, 2 Bedroom, 2 Bathroom Bungalow style Condo is one-of-a-kind. From the moment you enter the Open Concept Oversized Living Room & Dining Room you will be delighted by the spaciousness and natural light. Wall to Wall Built-in Cabinetry provides ample storage. The updated Kitchen features Extended Custom Cabinetry, Quartz Countertops, Tiled Backsplash & Stainless Steel Appliances. The Primary Bedroom is an oasis that needs to be seen. This paradise includes opulent bathing in your soaker tub as well as a separate custom stone shower. The Masters is renowned for it's incedible, resort-like 11 acres of stunning landscape including Walking Trails, Outdoor Pool, Tennis Courts, Terrace/Sun Deck, all overlooking Markland Wood Golf Club. Amenities included are: Party Room, Gym, Indoor Pool, Indoor Golf, Music Room, Library, Billiards, Table Tennis. Located steps to the TTC, minutes to the Airport, Hwy 427/QEW, Schools, Shopping and much, much more! **EXTRAS** Two of the photos have been virtually staged. Property is vacant and available immediately. (id:61852)
Property Details
| MLS® Number | W12005266 |
| Property Type | Single Family |
| Neigbourhood | Eringate-Centennial-West Deane |
| Community Name | Markland Wood |
| AmenitiesNearBy | Park |
| CommunityFeatures | Pet Restrictions |
| Features | Wooded Area, Backs On Greenbelt, Conservation/green Belt, Balcony, Carpet Free, In Suite Laundry |
| ParkingSpaceTotal | 1 |
| Structure | Tennis Court |
Building
| BathroomTotal | 2 |
| BedroomsAboveGround | 2 |
| BedroomsTotal | 2 |
| Age | 31 To 50 Years |
| Amenities | Exercise Centre, Visitor Parking, Party Room, Security/concierge |
| Appliances | Dishwasher, Dryer, Microwave, Stove, Washer, Whirlpool, Window Coverings, Refrigerator |
| ArchitecturalStyle | Bungalow |
| CoolingType | Wall Unit |
| ExteriorFinish | Concrete |
| FlooringType | Laminate |
| HalfBathTotal | 1 |
| HeatingFuel | Electric |
| HeatingType | Forced Air |
| StoriesTotal | 1 |
| SizeInterior | 999.992 - 1198.9898 Sqft |
| Type | Apartment |
Parking
| Underground | |
| Garage |
Land
| Acreage | No |
| LandAmenities | Park |
| LandscapeFeatures | Landscaped |
| SurfaceWater | River/stream |
Rooms
| Level | Type | Length | Width | Dimensions |
|---|---|---|---|---|
| Main Level | Living Room | 6.05 m | 4.62 m | 6.05 m x 4.62 m |
| Main Level | Dining Room | 6.05 m | 4.62 m | 6.05 m x 4.62 m |
| Main Level | Kitchen | 11.5 m | 18 m | 11.5 m x 18 m |
| Main Level | Primary Bedroom | 7.2 m | 5.25 m | 7.2 m x 5.25 m |
| Main Level | Bedroom 2 | 10.46 m | 9.58 m | 10.46 m x 9.58 m |
https://www.realtor.ca/real-estate/27991451/a25-284-mill-road-toronto-markland-wood-markland-wood
Interested?
Contact us for more information
Mary L. Sblendorio
Broker










































