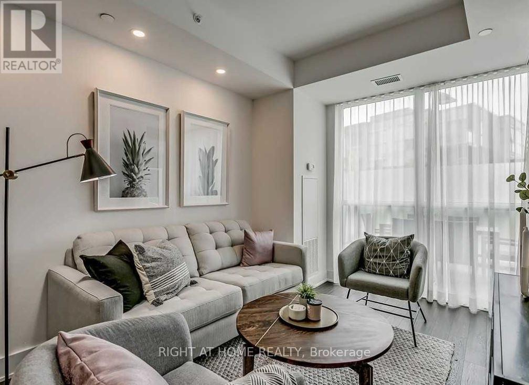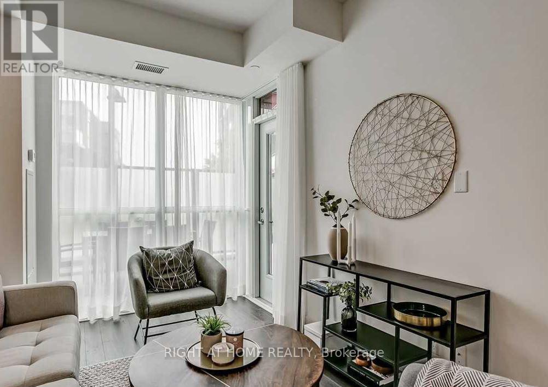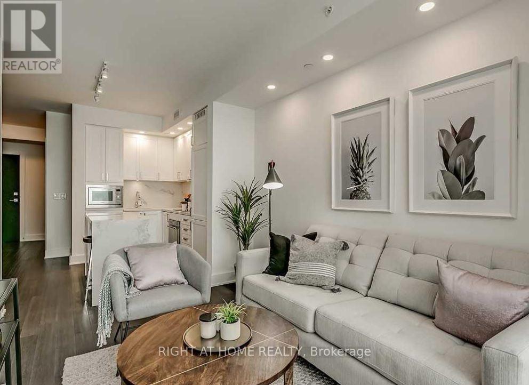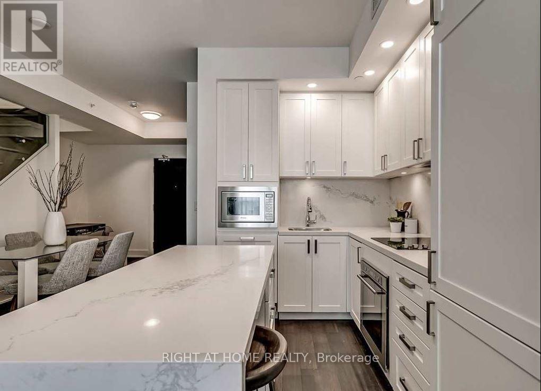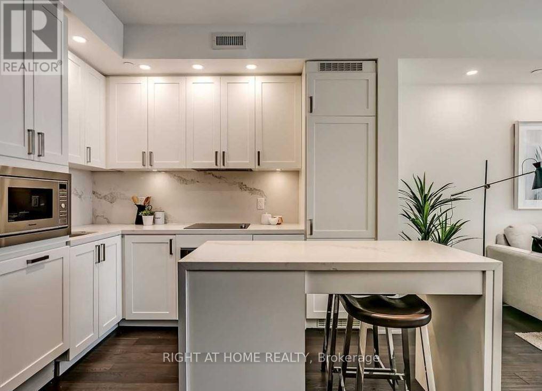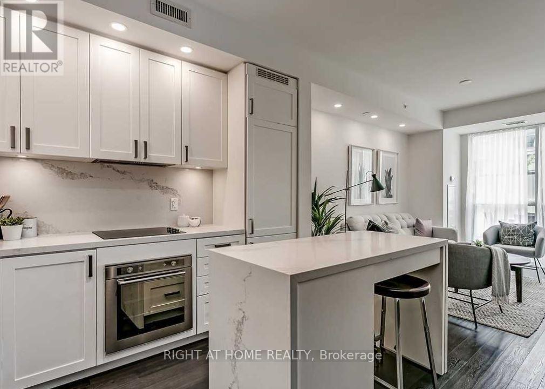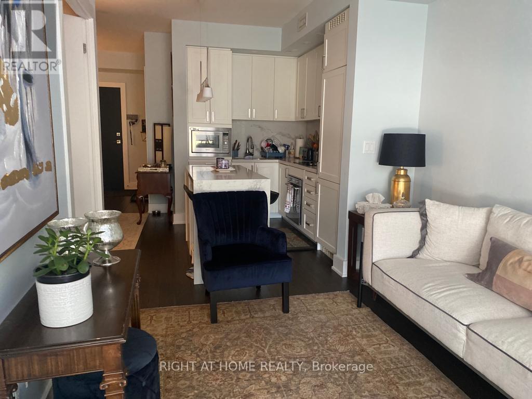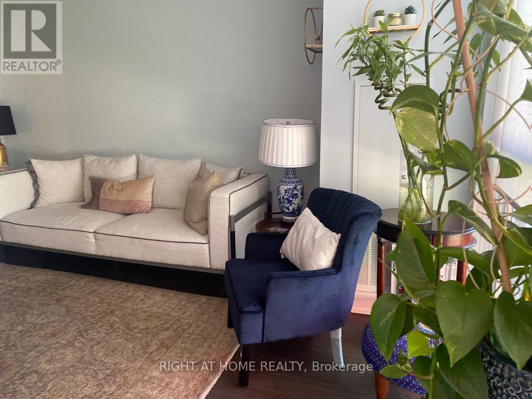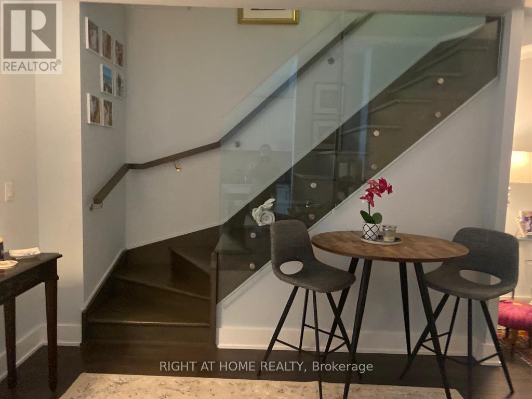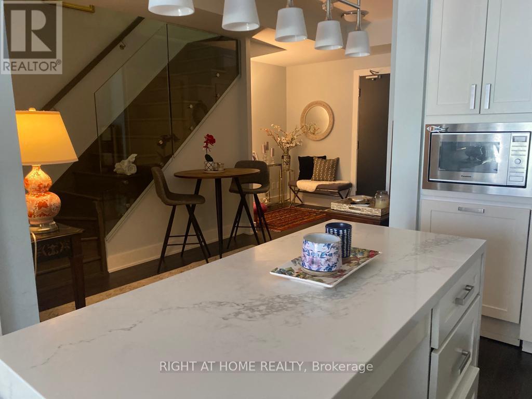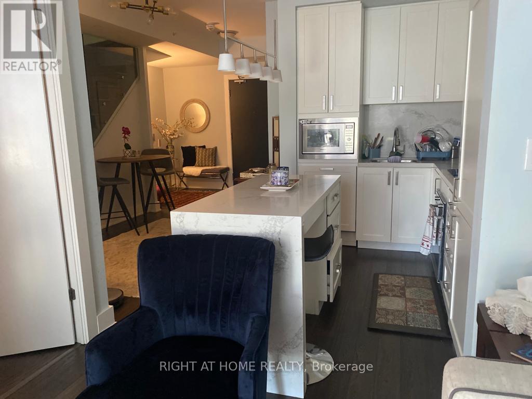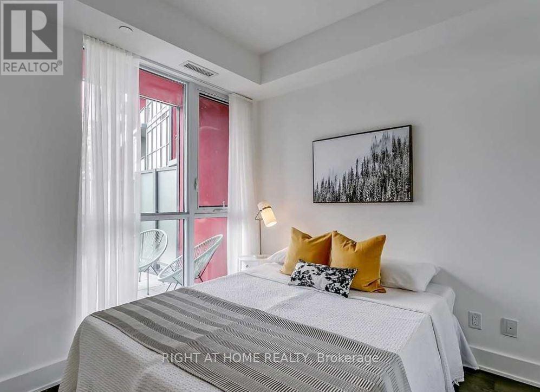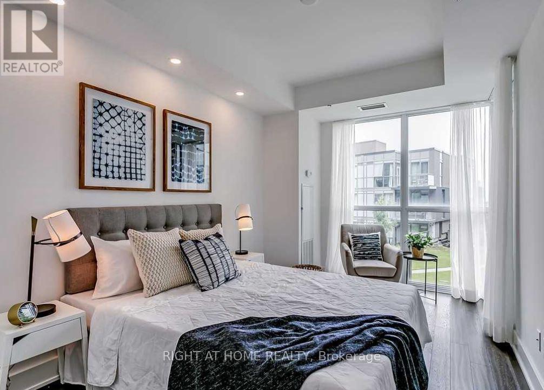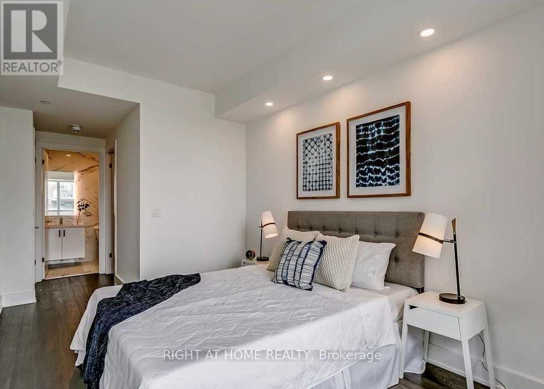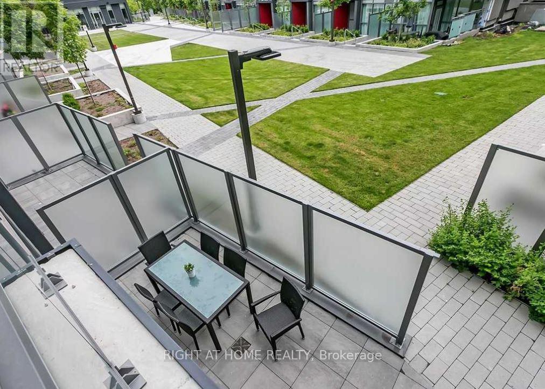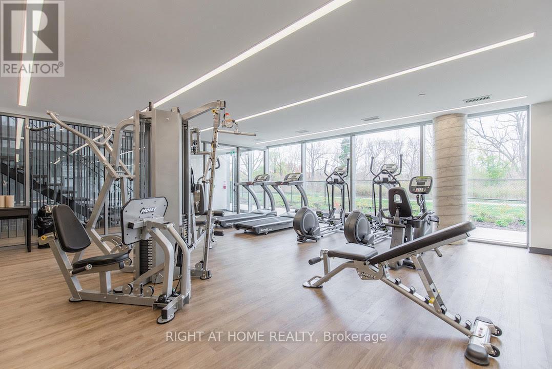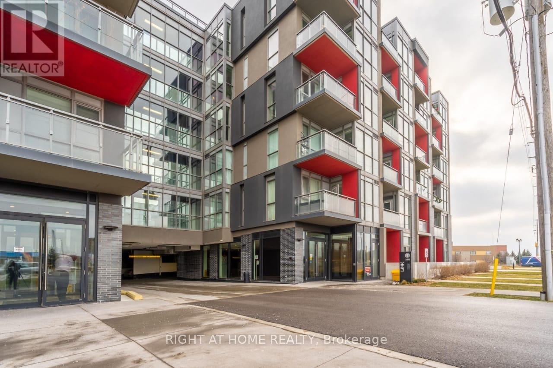A205 - 5230 Dundas Street Burlington, Ontario L7L 0J5
3 Bedroom
3 Bathroom
1200 - 1399 sqft
Central Air Conditioning
Forced Air
$3,200 Monthly
Model Suite, Contemporary & Spacious 1246 Sq Ft, 2 Story, 3 Bedroom, 3 Washrooms Plus Den Loft Condo. This Fully Upgraded Unit, Kitchen W/Thick Polished Quartz Countertops, High End Appliances, High Ceilings, Abundance Of Windows, Private Outdoor Patio For Bbq And Entertaining, A Second Floor Balcony Overlooking The Stunning Courtyard! Walk To All Amenities, Great Location Next To Hwy407, Schools, Shopping, Restaurants and more. (id:61852)
Property Details
| MLS® Number | W12312021 |
| Property Type | Single Family |
| Neigbourhood | Tansley |
| Community Name | Orchard |
| AmenitiesNearBy | Schools, Public Transit |
| CommunityFeatures | Pet Restrictions |
| Features | Carpet Free, In Suite Laundry |
| ParkingSpaceTotal | 1 |
Building
| BathroomTotal | 3 |
| BedroomsAboveGround | 3 |
| BedroomsTotal | 3 |
| Amenities | Visitor Parking |
| Appliances | Dishwasher, Dryer, Stove, Washer, Refrigerator |
| CoolingType | Central Air Conditioning |
| ExteriorFinish | Brick, Concrete |
| HeatingFuel | Natural Gas |
| HeatingType | Forced Air |
| StoriesTotal | 2 |
| SizeInterior | 1200 - 1399 Sqft |
| Type | Apartment |
Parking
| Garage |
Land
| Acreage | No |
| LandAmenities | Schools, Public Transit |
Rooms
| Level | Type | Length | Width | Dimensions |
|---|---|---|---|---|
| Second Level | Primary Bedroom | 4.37 m | 2.69 m | 4.37 m x 2.69 m |
| Second Level | Bedroom | 3.38 m | 2.82 m | 3.38 m x 2.82 m |
| Main Level | Living Room | 4.57 m | 2.82 m | 4.57 m x 2.82 m |
| Main Level | Kitchen | 3.2 m | 4.65 m | 3.2 m x 4.65 m |
| Main Level | Dining Room | 3.2 m | 4.65 m | 3.2 m x 4.65 m |
| Main Level | Bedroom | 2.72 m | 2.69 m | 2.72 m x 2.69 m |
| Main Level | Den | 2.13 m | 1.88 m | 2.13 m x 1.88 m |
https://www.realtor.ca/real-estate/28663602/a205-5230-dundas-street-burlington-orchard-orchard
Interested?
Contact us for more information
Umar Naveed Minhas
Salesperson
Right At Home Realty, Brokerage
5111 New Street, Suite 106
Burlington, Ontario L7L 1V2
5111 New Street, Suite 106
Burlington, Ontario L7L 1V2
