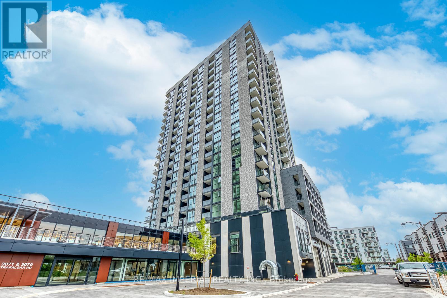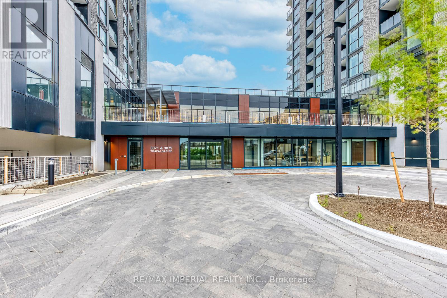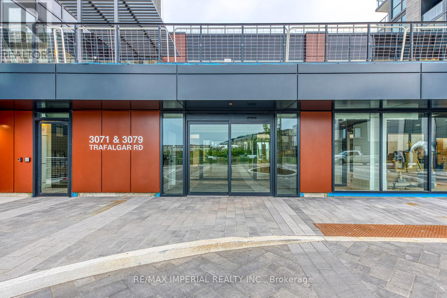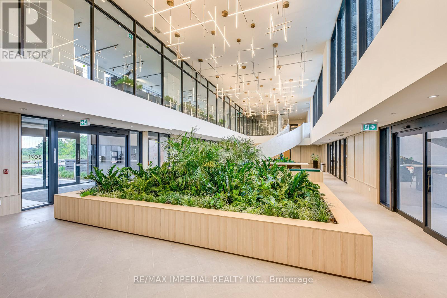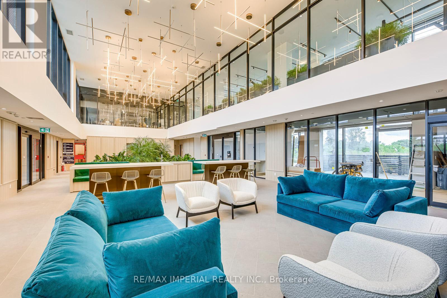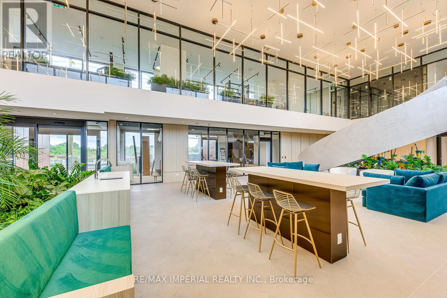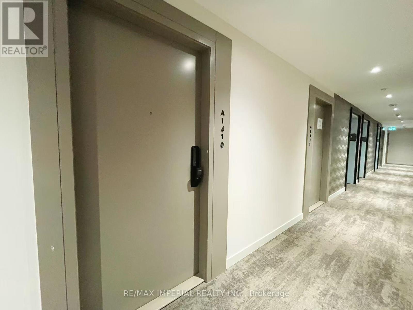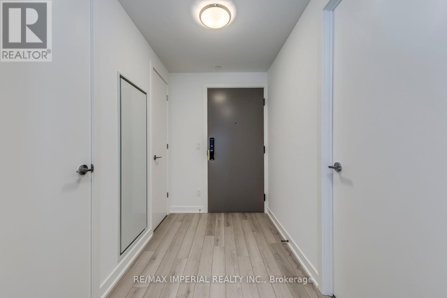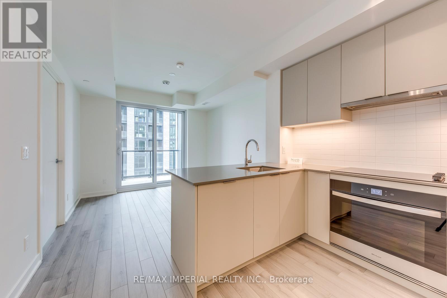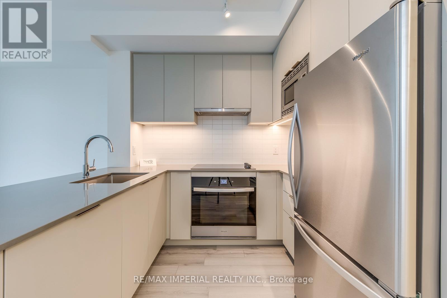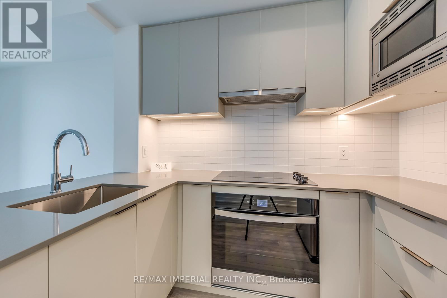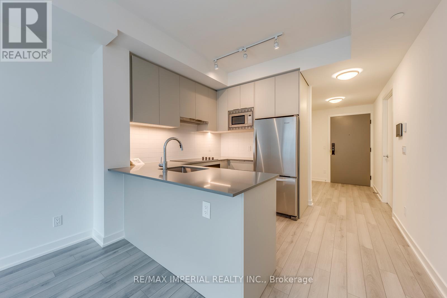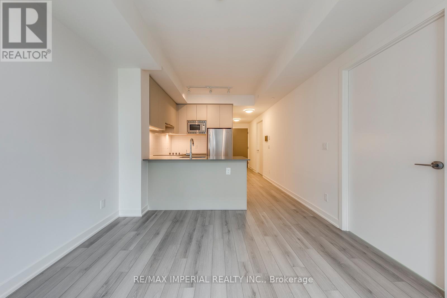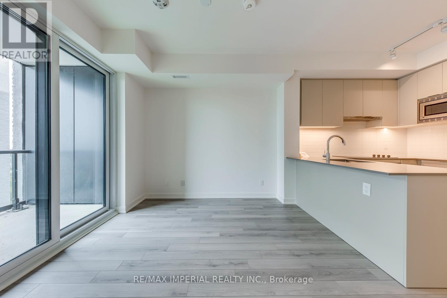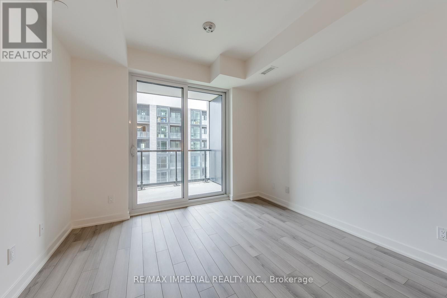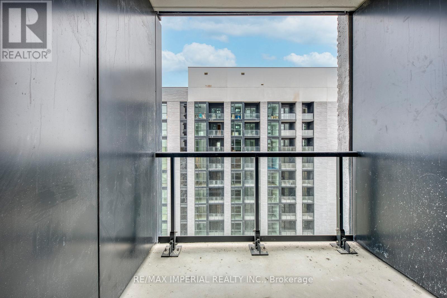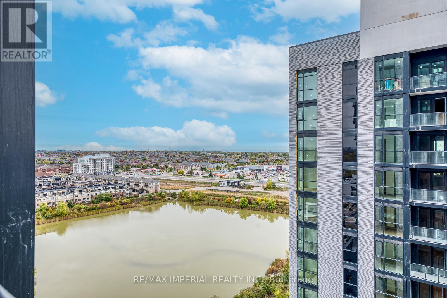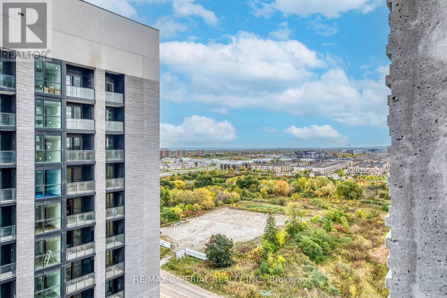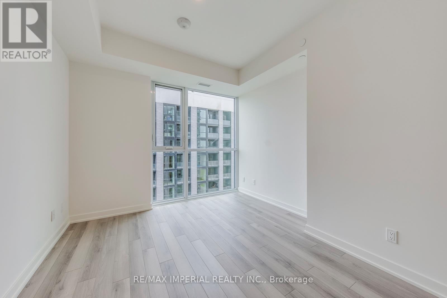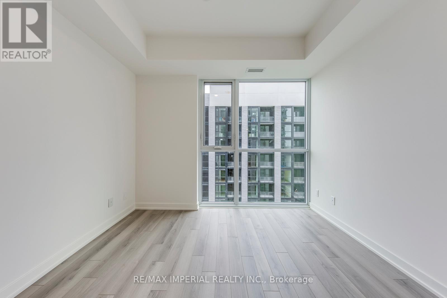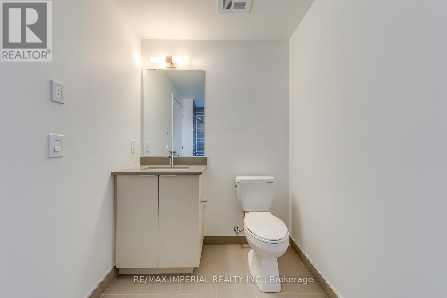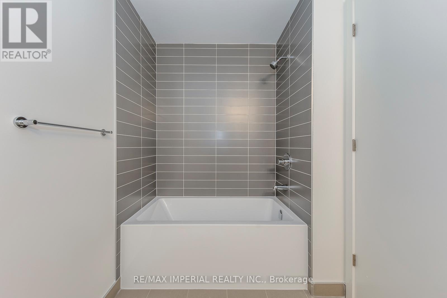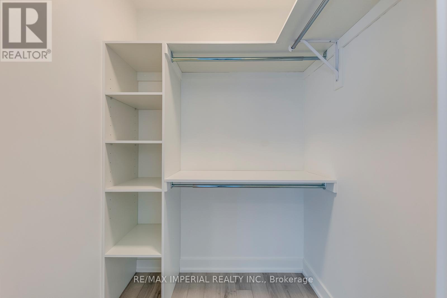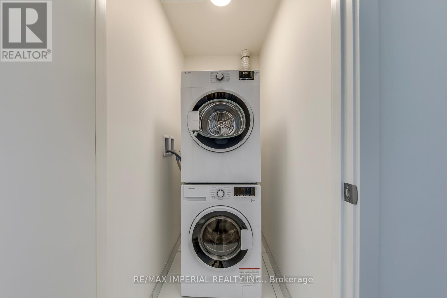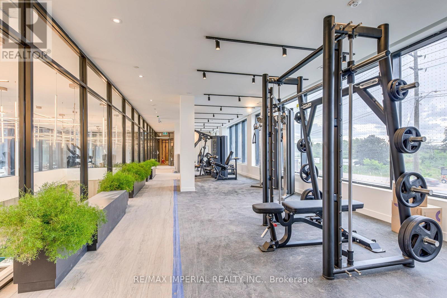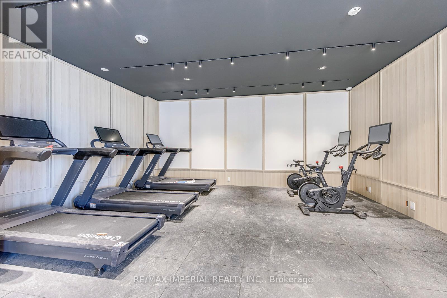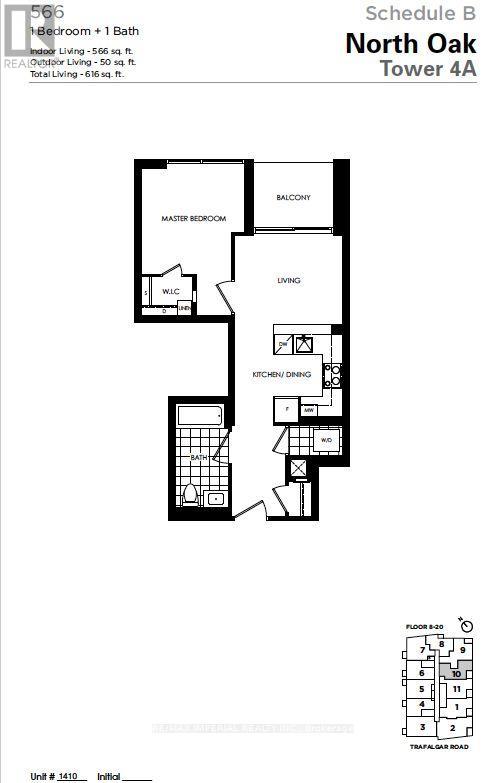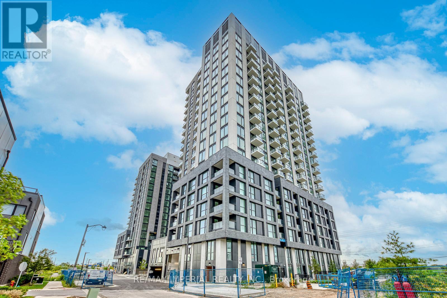A1410 - 3079 Trafalgar Road Oakville, Ontario L6H 8C5
$2,050 Monthly
Discover modern living in this Brand-new one-bedroom suite offering 566 sq.ft. of interior space plus a 50 sq.ft. balcony. Includes one parking spot.Perfectly located at Dundas & Trafalgar, in the vibrant heart of Oakville, this southeast-facing unit is filled with natural sunlight and features an open-concept layout with smart home technology - including a smart thermostat and touchless entry system.Enjoy an impressive array of amenities: a fitness centre, yoga and meditation studios, infrared sauna, co-working lounge, games room, and outdoor BBQ terrace. Additional conveniences include a pet wash, bike repair station, concierge service, and beautifully landscaped green spaces.Steps to scenic trails, Walmart, Longo's, Superstore, Iroquois Ridge Community Centre, and easy access to Hwy 407, QEW, Sheridan College, and more.Experience the perfect balance of nature and city living - ideal for professionals, students, and newcomers alike! (id:61852)
Property Details
| MLS® Number | W12469877 |
| Property Type | Single Family |
| Community Name | 1010 - JM Joshua Meadows |
| AmenitiesNearBy | Park, Public Transit, Schools, Hospital |
| CommunicationType | High Speed Internet |
| CommunityFeatures | Pet Restrictions, Community Centre |
| Features | Balcony |
| ParkingSpaceTotal | 1 |
Building
| BathroomTotal | 1 |
| BedroomsAboveGround | 1 |
| BedroomsTotal | 1 |
| Age | New Building |
| Amenities | Security/concierge, Exercise Centre, Visitor Parking |
| Appliances | Water Purifier, Cooktop, Dishwasher, Dryer, Microwave, Oven, Washer, Refrigerator |
| CoolingType | Central Air Conditioning |
| ExteriorFinish | Concrete |
| FlooringType | Laminate |
| HeatingFuel | Natural Gas |
| HeatingType | Forced Air |
| SizeInterior | 500 - 599 Sqft |
| Type | Apartment |
Parking
| Underground | |
| Garage |
Land
| Acreage | No |
| LandAmenities | Park, Public Transit, Schools, Hospital |
Rooms
| Level | Type | Length | Width | Dimensions |
|---|---|---|---|---|
| Flat | Kitchen | 2.7 m | 3.3 m | 2.7 m x 3.3 m |
| Flat | Dining Room | 2.7 m | 3.3 m | 2.7 m x 3.3 m |
| Flat | Living Room | 3.05 m | 3.3 m | 3.05 m x 3.3 m |
| Flat | Primary Bedroom | 3.23 m | 3.12 m | 3.23 m x 3.12 m |
Interested?
Contact us for more information
Helen Wang
Salesperson
2390 Bristol Circle #4
Oakville, Ontario L6H 6M5
