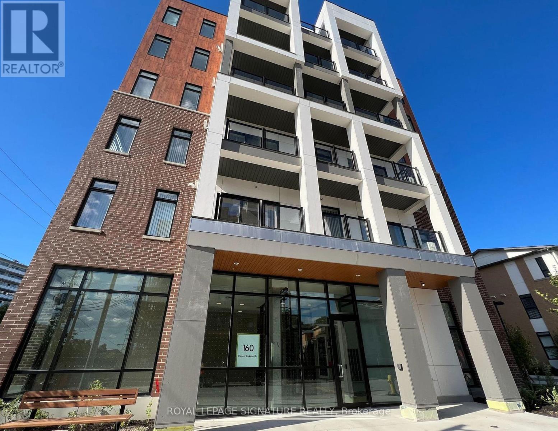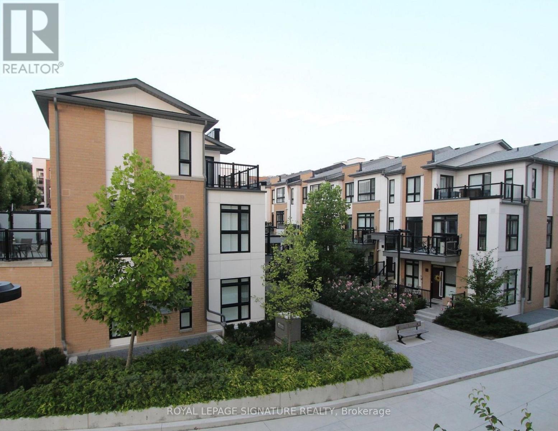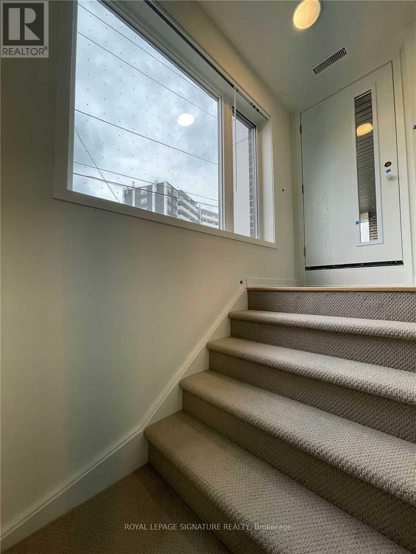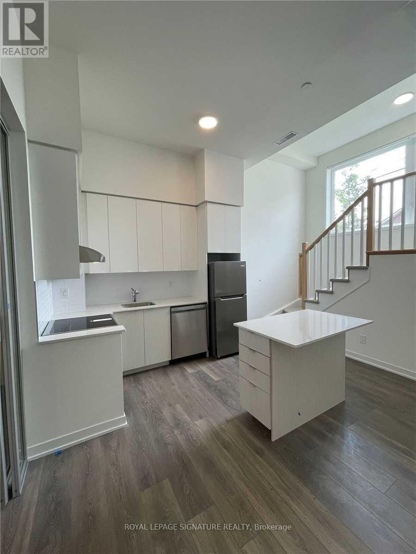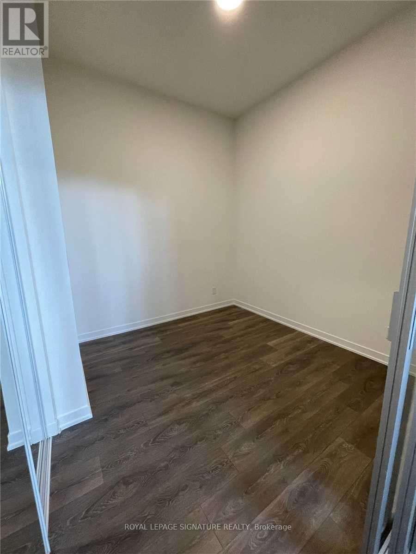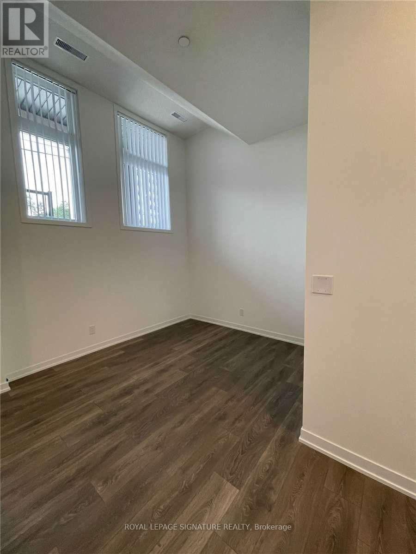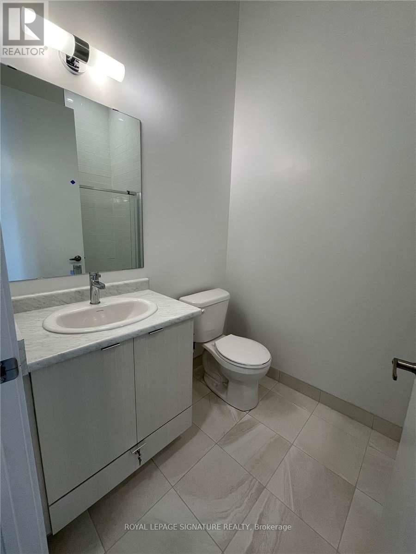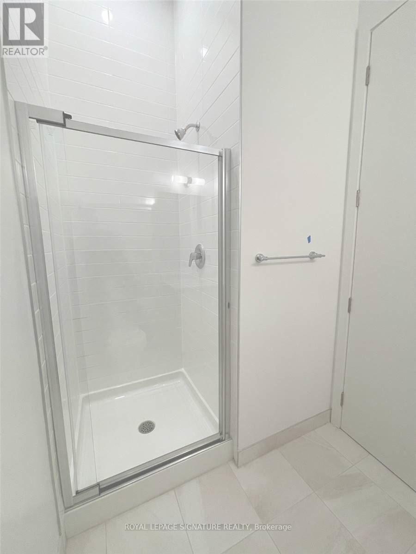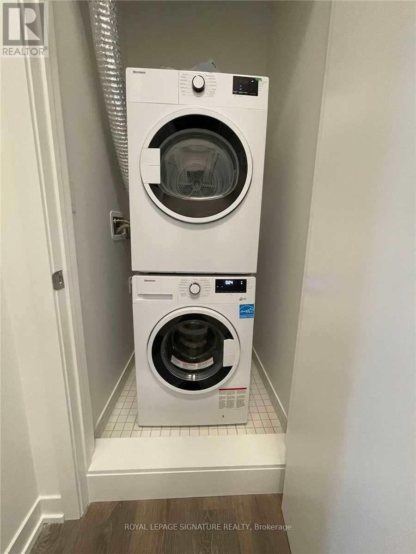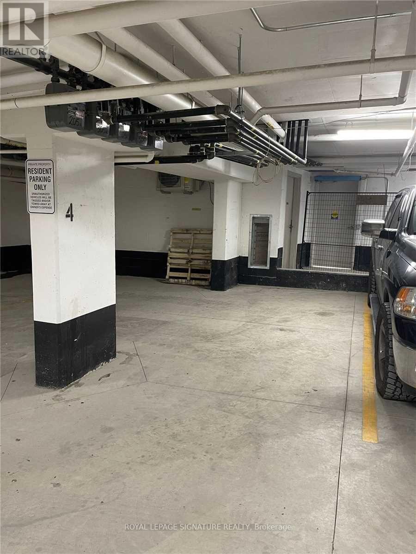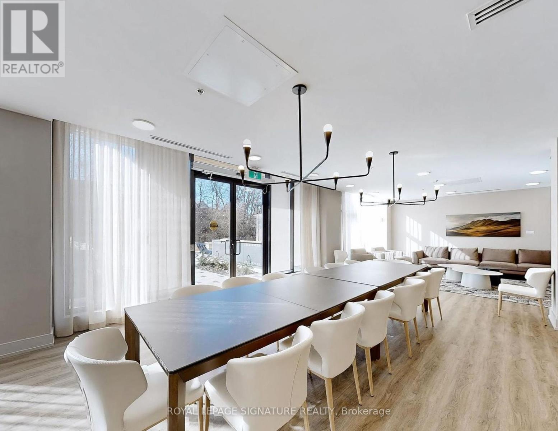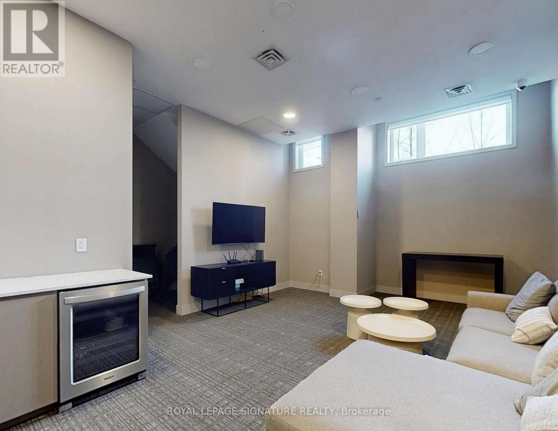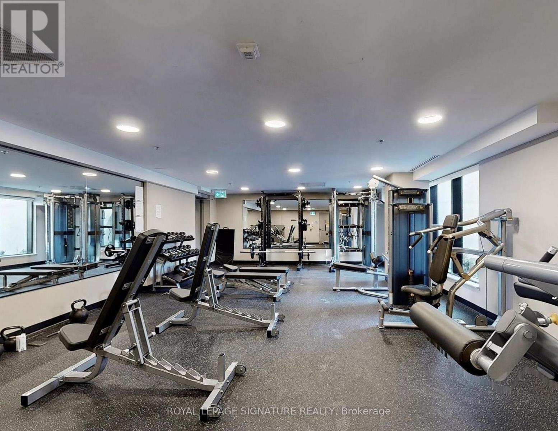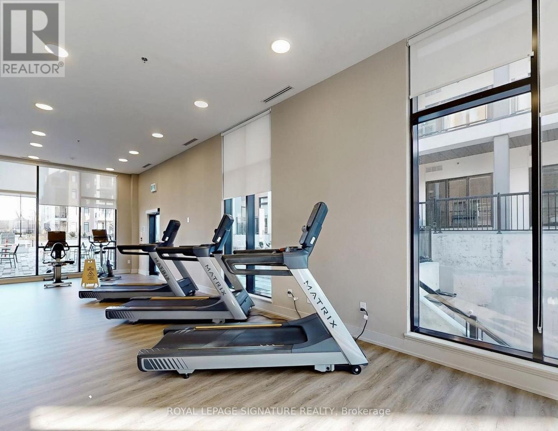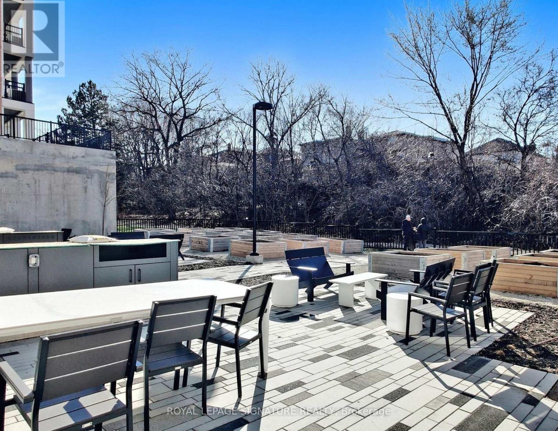A105 - 160 Canon Jackson Drive Toronto, Ontario M6M 0B6
$559,000Maintenance, Common Area Maintenance, Insurance, Parking, Water
$408.06 Monthly
Maintenance, Common Area Maintenance, Insurance, Parking, Water
$408.06 MonthlyWelcome to the master-planned Daniels Keelesdale community. This bright and sun-filled suite features a functional open-concept layout with stylish and durable laminate flooring throughout. The location offers incredible convenience and connectivity. You are just minutes from major highways 401 and 400, with TTC transit options and the future Eglinton Crosstown LRT nearby. This vibrant neighbourhood is surrounded by beautiful green spaces, including King Georges-Keele Parkette, Green Hills Park, and Gulliver Park, all just a short walk away. Enjoy easy access to a wide variety of shopping, dining, and entertainment options. This unit includes one parking space. (id:61852)
Property Details
| MLS® Number | W12459739 |
| Property Type | Single Family |
| Neigbourhood | Beechborough-Greenbrook |
| Community Name | Beechborough-Greenbrook |
| AmenitiesNearBy | Park, Place Of Worship, Public Transit, Schools |
| CommunityFeatures | Pets Allowed With Restrictions, School Bus |
| EquipmentType | Water Heater |
| Features | Carpet Free |
| ParkingSpaceTotal | 1 |
| RentalEquipmentType | Water Heater |
| Structure | Playground |
| ViewType | City View |
Building
| BathroomTotal | 1 |
| BedroomsAboveGround | 1 |
| BedroomsTotal | 1 |
| Age | 0 To 5 Years |
| Amenities | Exercise Centre, Recreation Centre, Separate Electricity Meters, Separate Heating Controls, Storage - Locker, Security/concierge |
| Appliances | Oven - Built-in, Water Meter, Dryer, Stove, Washer, Refrigerator |
| BasementType | None |
| CoolingType | Central Air Conditioning |
| ExteriorFinish | Brick, Concrete |
| FlooringType | Laminate, Tile |
| HeatingFuel | Natural Gas |
| HeatingType | Forced Air |
| SizeInterior | 600 - 699 Sqft |
| Type | Apartment |
Parking
| Underground | |
| Garage |
Land
| Acreage | No |
| LandAmenities | Park, Place Of Worship, Public Transit, Schools |
Rooms
| Level | Type | Length | Width | Dimensions |
|---|---|---|---|---|
| Main Level | Living Room | 6.43 m | 3.08 m | 6.43 m x 3.08 m |
| Main Level | Dining Room | 6.43 m | 3.08 m | 6.43 m x 3.08 m |
| Main Level | Kitchen | 6.43 m | 3.08 m | 6.43 m x 3.08 m |
| Main Level | Primary Bedroom | 6.43 m | 3.08 m | 6.43 m x 3.08 m |
| Main Level | Bathroom | 6.43 m | 3.08 m | 6.43 m x 3.08 m |
Interested?
Contact us for more information
Sehr Mahmood
Salesperson
8 Sampson Mews Suite 201 The Shops At Don Mills
Toronto, Ontario M3C 0H5
