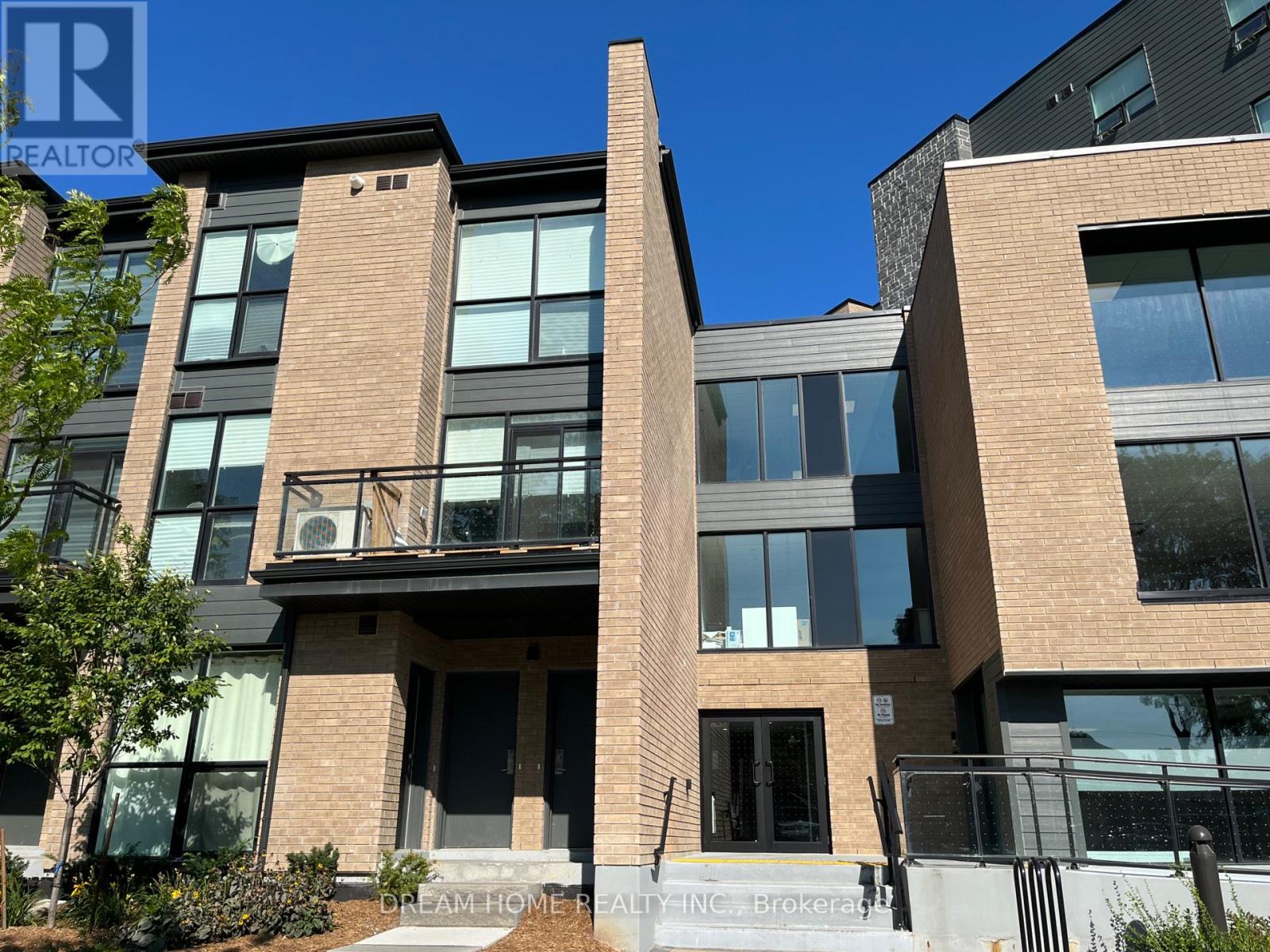A1 - 3 Falaise Road Toronto, Ontario M1E 3B6
$1,300 Monthly
Spacious Master Bedroom with 2 Closets and en-suite Bathroom Overlooking the Garden in a Modern Furnished 3 Bedroom Townhouse. Second Bedroom with exclusive Bathroom also for rent starting end of August. Upgraded Laminate Floors and Glass Shower Door. Share the Living Room, Kitchen With Breakfast Area And Laundry with 2 suite-mates. Walkout to Balcony Overlooking Garden. Building Amenities Include Gym, Landscaped Gardens, Resident Lounge, Library And Party Room. Steps To Ttc, School, Park, Shopping, Groceries, Utsc, Pan Am, Hwy 401, Banks, Centennial College, Clinics, Go Station & Much More! Bicycle/Bus Lanes For Timely Access To U Of T Campus(10 Minutes). Second person in Master Bedroom for $100 extra. Underground Parking for $100. (id:61852)
Property Details
| MLS® Number | E12125864 |
| Property Type | Single Family |
| Community Name | West Hill |
| AmenitiesNearBy | Public Transit, Schools |
| CommunityFeatures | Pets Not Allowed, Community Centre |
| Features | Balcony |
| ParkingSpaceTotal | 1 |
Building
| BathroomTotal | 1 |
| BedroomsAboveGround | 1 |
| BedroomsTotal | 1 |
| Age | 0 To 5 Years |
| Amenities | Exercise Centre, Party Room |
| Appliances | Furniture |
| CoolingType | Central Air Conditioning |
| ExteriorFinish | Brick |
| FlooringType | Laminate, Ceramic |
| HeatingFuel | Natural Gas |
| HeatingType | Radiant Heat |
| SizeInterior | 1400 - 1599 Sqft |
| Type | Row / Townhouse |
Parking
| Underground | |
| Garage |
Land
| Acreage | No |
| LandAmenities | Public Transit, Schools |
Rooms
| Level | Type | Length | Width | Dimensions |
|---|---|---|---|---|
| Second Level | Bedroom 3 | 3.5 m | 2.67 m | 3.5 m x 2.67 m |
| Second Level | Living Room | 5.77 m | 2.57 m | 5.77 m x 2.57 m |
| Second Level | Kitchen | 4.17 m | 3.65 m | 4.17 m x 3.65 m |
| Third Level | Primary Bedroom | 4.57 m | 3.75 m | 4.57 m x 3.75 m |
| Third Level | Bedroom 2 | 4.09 m | 2.67 m | 4.09 m x 2.67 m |
| Third Level | Laundry Room | 2.06 m | 2.01 m | 2.06 m x 2.01 m |
https://www.realtor.ca/real-estate/28263311/a1-3-falaise-road-toronto-west-hill-west-hill
Interested?
Contact us for more information
Vivien Liang
Broker
206 - 7800 Woodbine Avenue
Markham, Ontario L3R 2N7
























