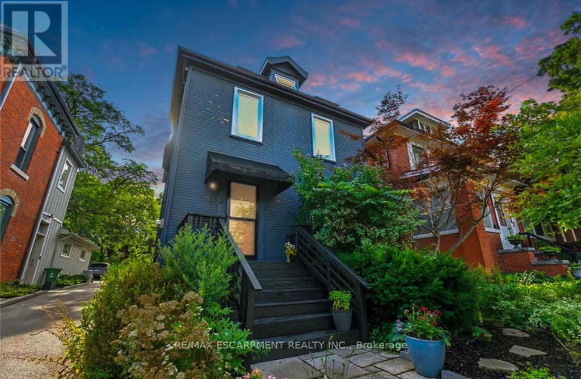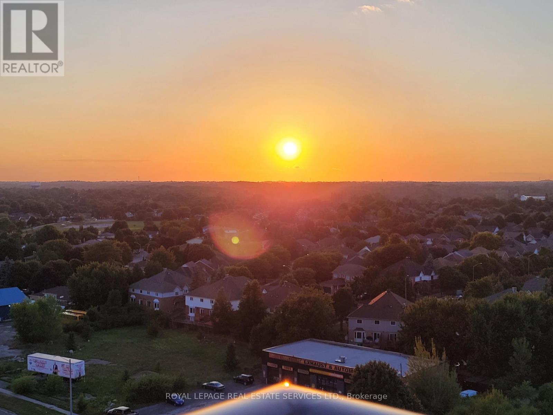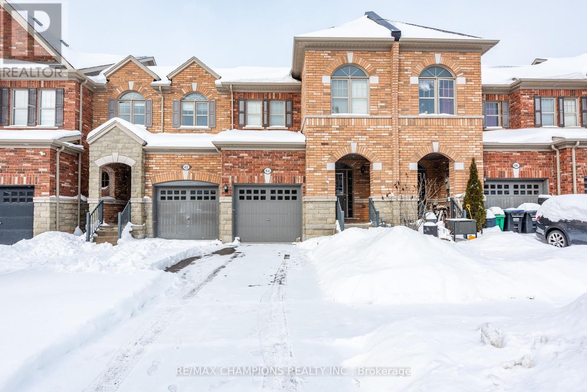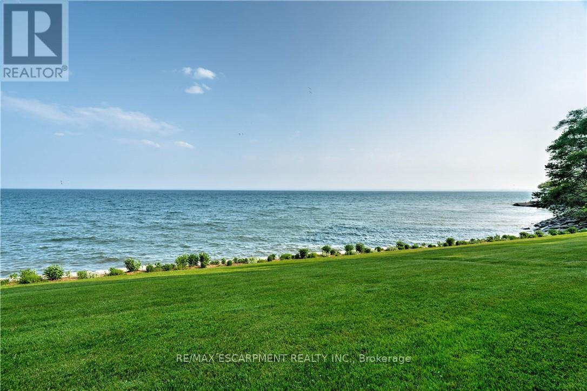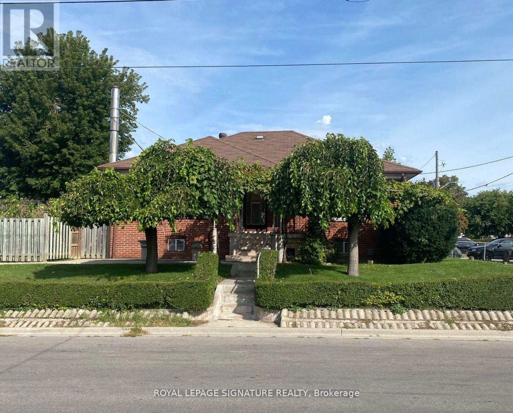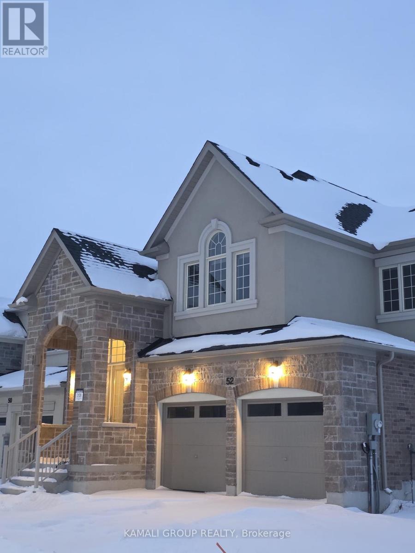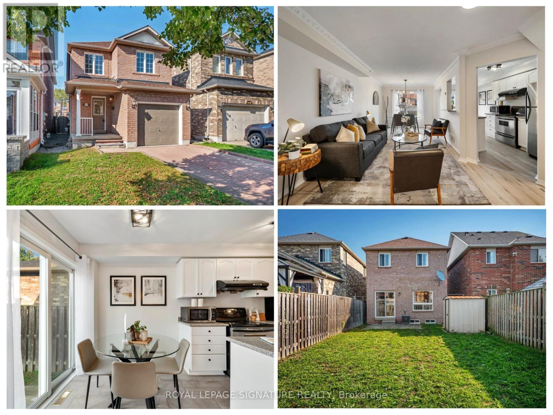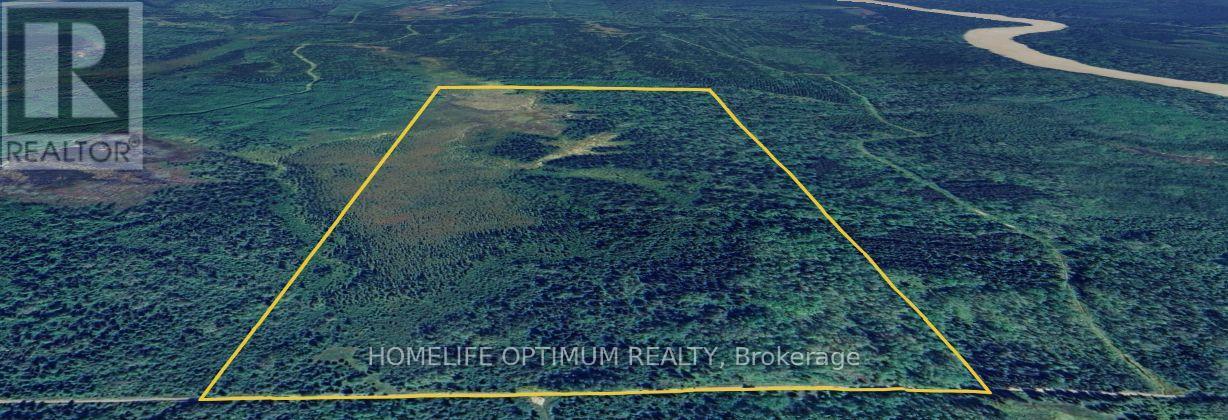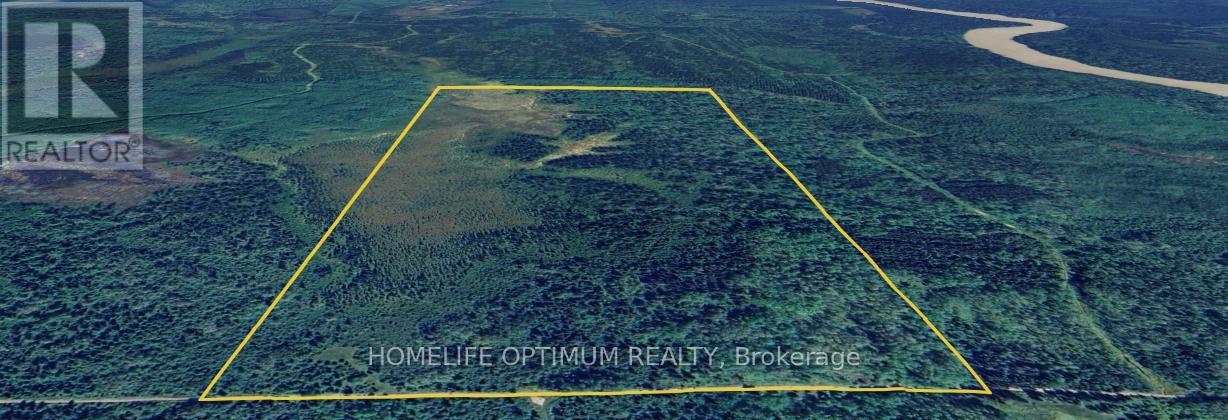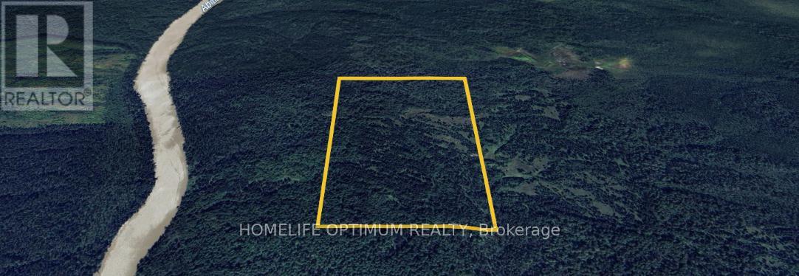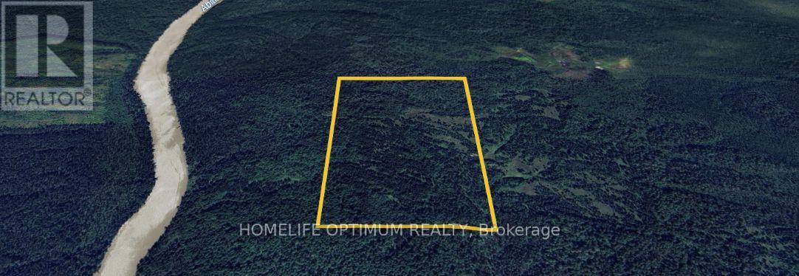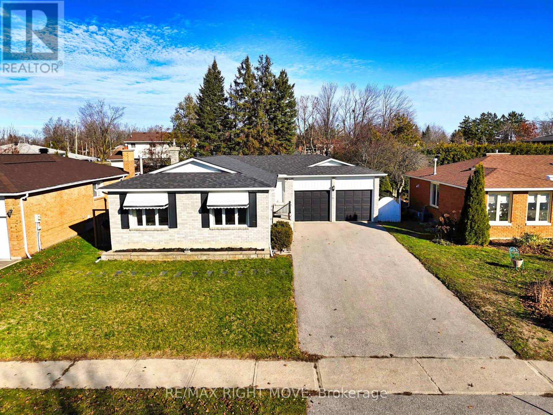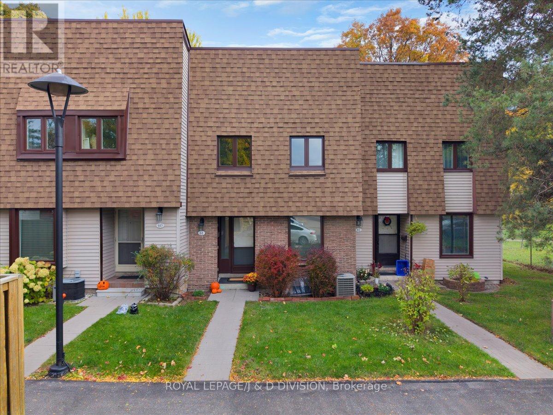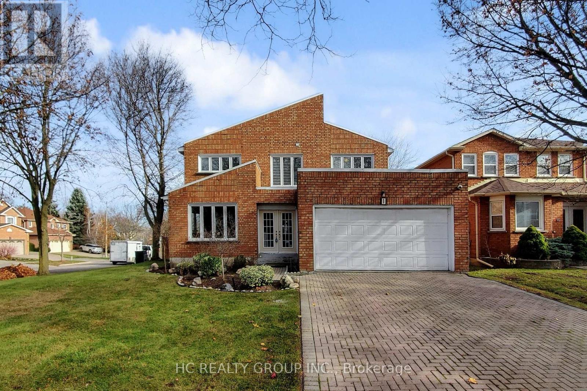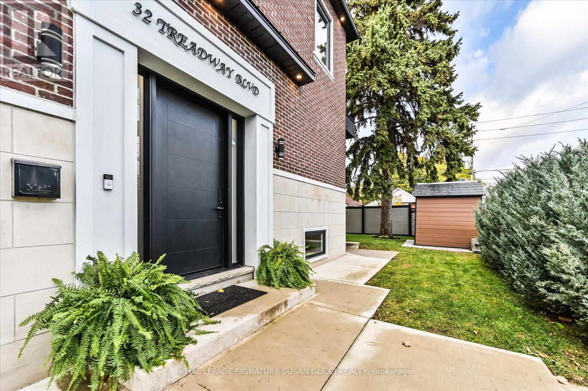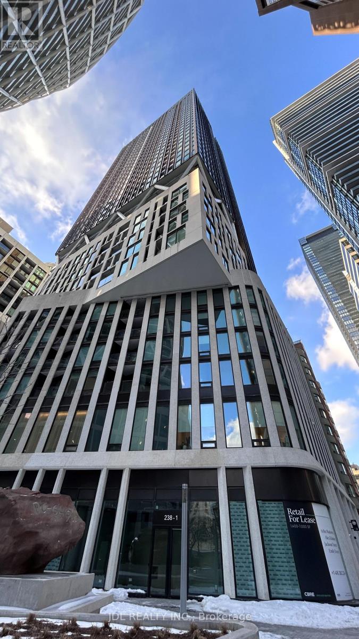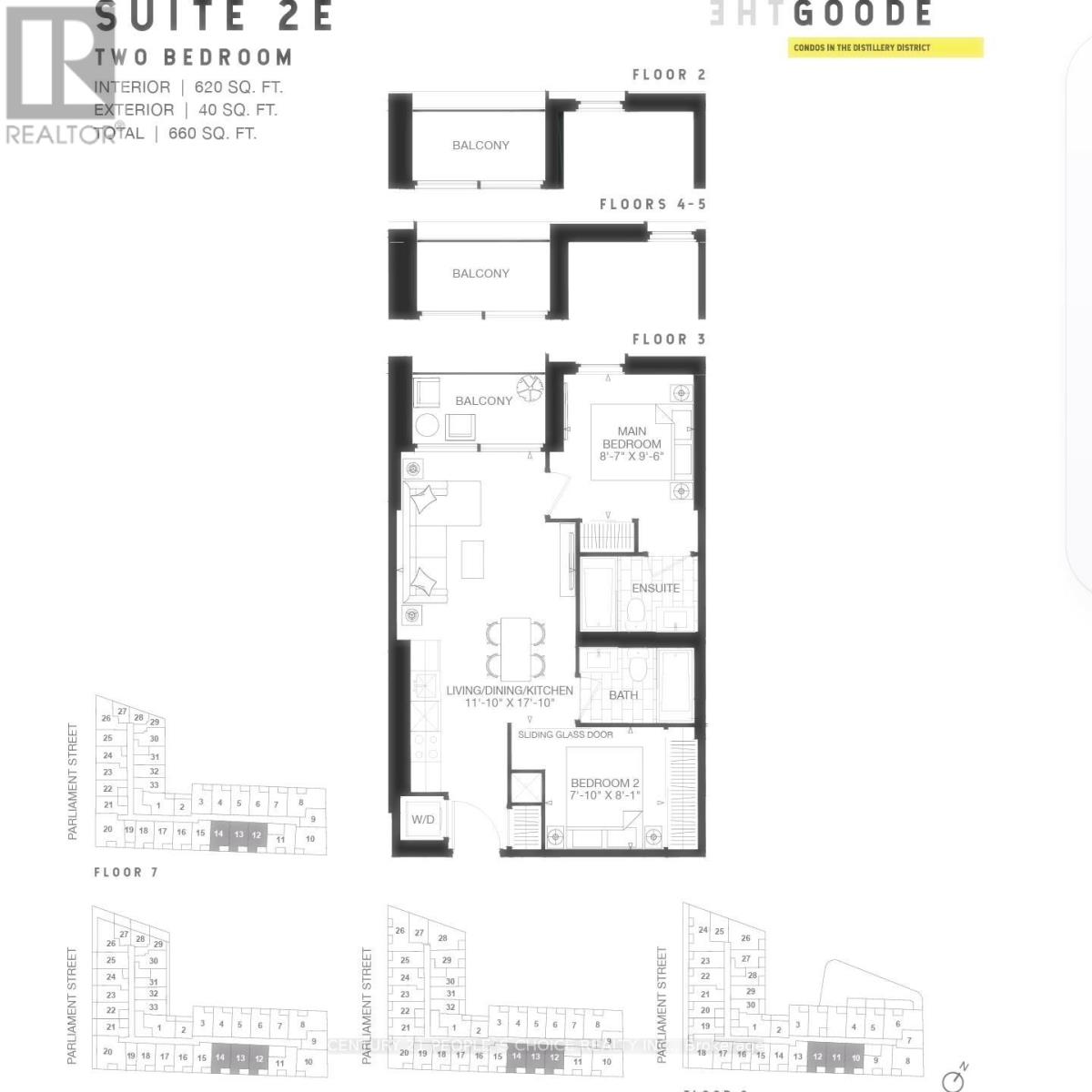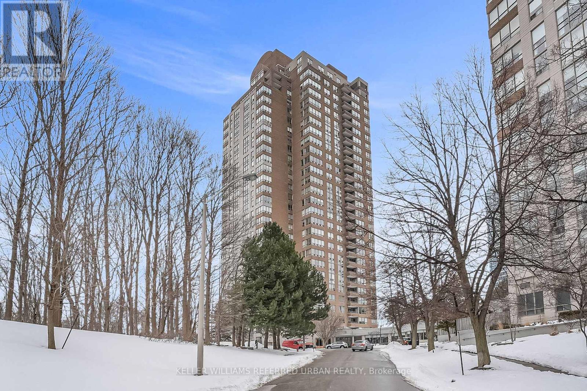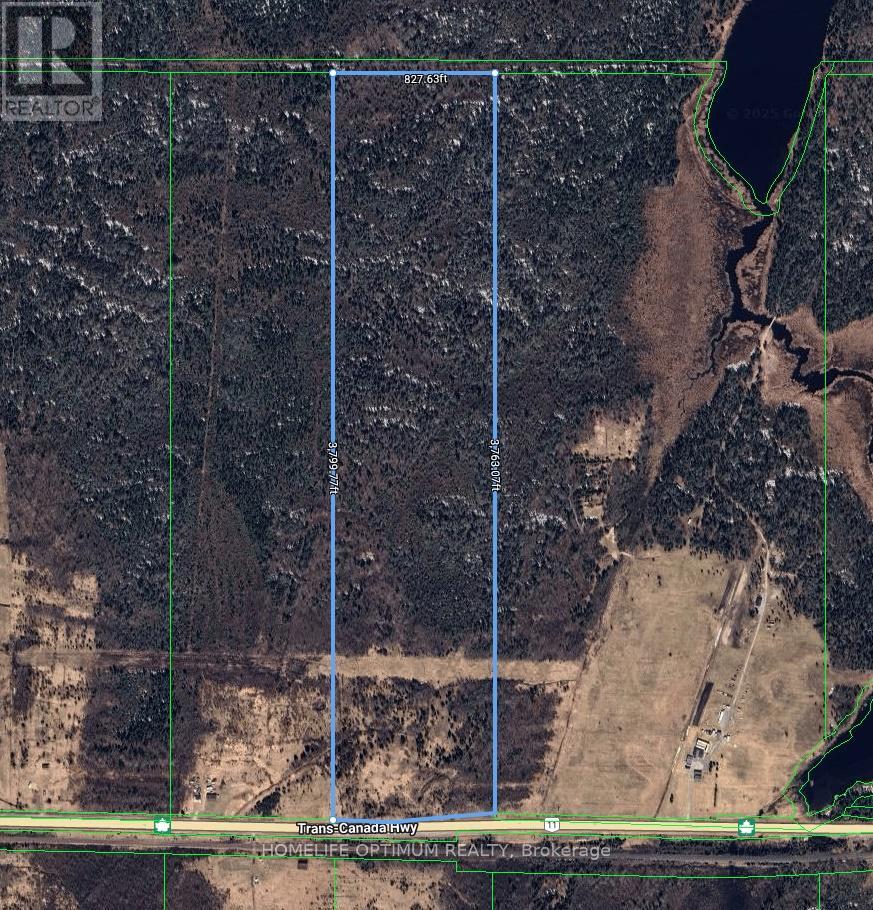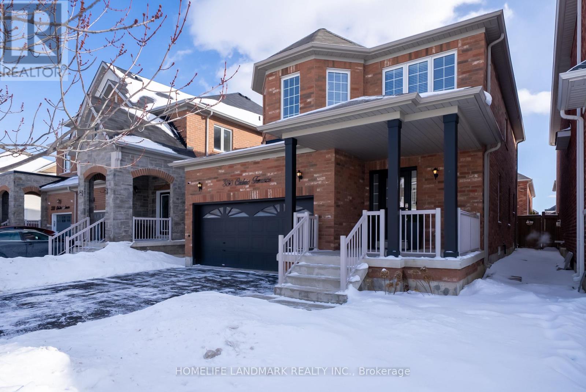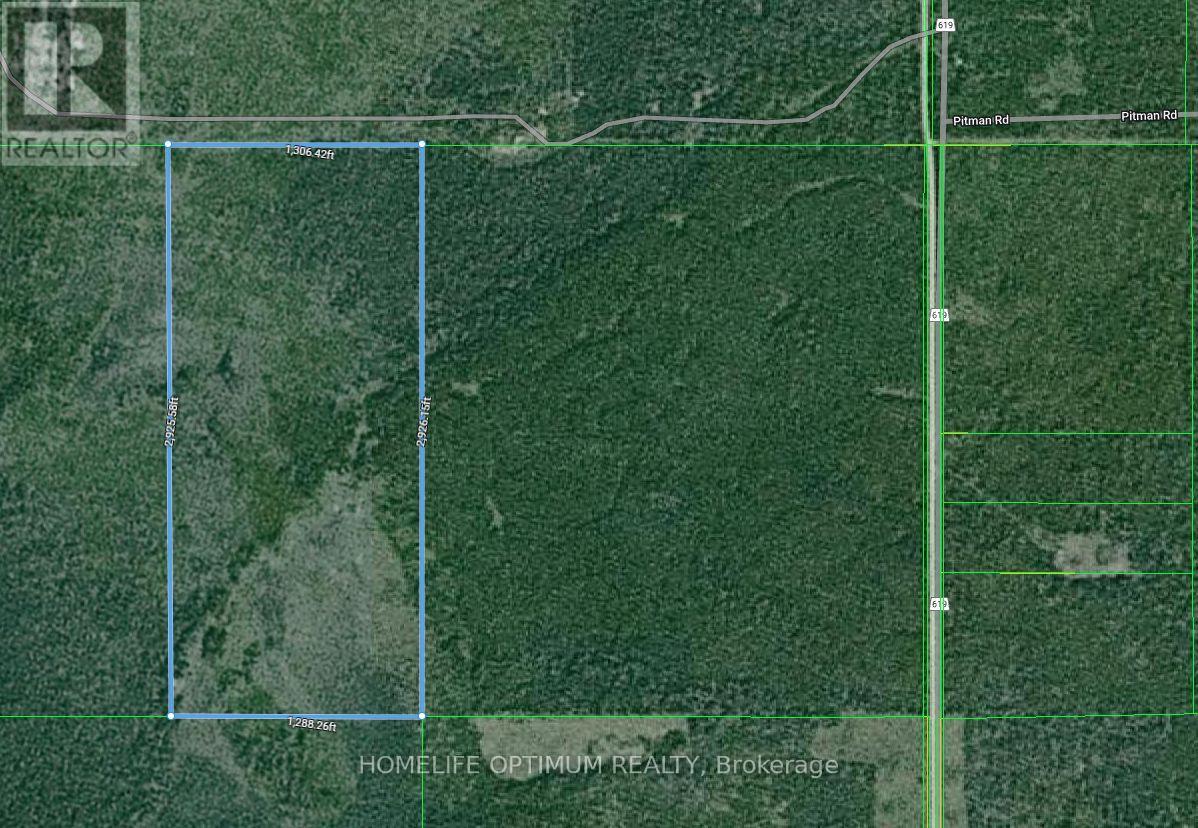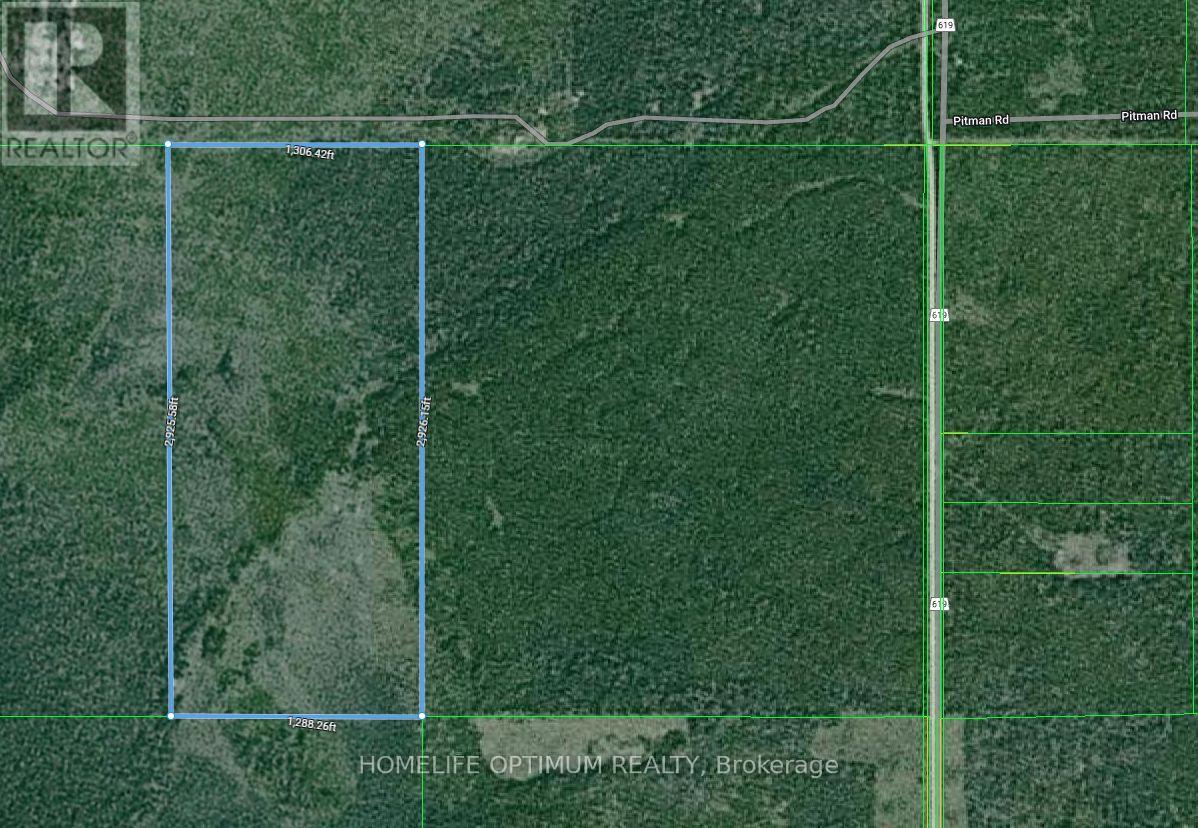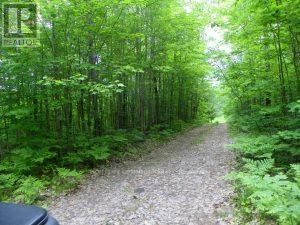35 Mountain Avenue
Hamilton, Ontario
Incredible opportunity in the heart of desirable Kirkendall South! This charming 2.5-storey home sits on an impressive 198-foot deep lot and boasts a resort-style backyard featuring a saltwater pool, stamped concrete, raised deck, vegetable garden and bonus shed space, an entertainer's dream! Inside, you'll find a bright, open-concept layout full of character, original pine floors, high ceilings, and large principal rooms. The main level offers a functional kitchen with walkout to the yard, spacious living and dining areas, and a convenient 3-piece bath. Upstairs, the primary retreat impresses with a vaulted ceiling, skylight, ensuite privilege to a renovated bathroom, laundry access, and garden doors - perfect for a future second-storey deck. A second bedroom and a versatile den complete this level. The third floor is fully finished and currently used as a third bedroom. Recent improvements include windows and solar panels completed in 2023. This home offers the perfect blend of charm, function, and outdoor luxury - all just steps to Locke Street, parks, top schools, and trails. Space in driveway for 2 cars. (id:61852)
RE/MAX Escarpment Realty Inc.
1211 - 470 Dundas Street E
Hamilton, Ontario
Best Condo in TREND 3! PENTHOUSE Living PREMIUM corner 2 Bedroom plus 1 full bath and incredible 10ft ceilings with Floor to Ceiling windows with views of the LAKE!!! Open Floor Plan Kitchen and Great Room. Kitchen offers White shaker style cabinetry, Elegant White Quartz Counter tops, new Stainless Steel Appliances and Island with double sink and seating for 4. Great room with outdoor access to SOUTH WEST Balcony with SUN all day! Watch SPECTACULAR SUNSETS from your Balcony and Great Room. Primary Bedroom and second Bedroom with walk-in closets. LUXURIOUS 4 piece bathroom complete with soaker tub. Amazing Floor to Ceiling Windows tastefully upgraded with modern Zebra blinds provide plenty of Natural Light in every room and other upgrades! Convenient in suite laundry, laminate floors. Includes 1 Parking space #A565 and storage unit #114. Enjoy All of the Fabulous Amenities that this Building has to Offer Including Environmentally Friendly Geothermal Heating and AC, Party Rooms, Modern Fitness Facilities, Bike Room, 5th Floor access to Terrace with BBQs. Property Is Conveniently Located Minutes Away From Hwy 403 & Hwy 407, Aldershot GO Station. Enjoy a Hike along the Amazing trails and view the Smokey Hollow Waterfall close by. Enjoy living in this bright, sleek and stylish PENTHOUSE and experience Trend 3 living at its finest! Available Immediately. (id:61852)
Royal LePage Real Estate Services Ltd.
64 Pennycross Crescent
Brampton, Ontario
Absolutely Stunning! The Bright 3 Bedroom Freehold Townhouse With 9 Feet Ceilings, Stainless Steel Appliances, Granite Counter-Top, Dark Hardwood Floor Thru Out Home! An Open Concept layout. Oak Staircase, Great Size Master Bedroom With 5 Pc Ensuite And Walk In Closet. other 2 Spacious Bedrooms Share the Main Bath. Close to all Amenities. (id:61852)
RE/MAX Champions Realty Inc.
605 - 5280 Lakeshore Road
Burlington, Ontario
Welcome to Royal Vista, Luxurious Lakefront Living at half the price! Panoramic Lake Views from every room of this 1,344 sq. ft. 2 Bed, 2 Bath plus Sunroom Suite. Bathed in natural light, this bright & sunny unit features desirable Southern exposure. Expansive & well designed floor plan provides generous living space, & two very private bedrooms on opposite sides of the Suite. The large Living Room, opens to the Sunroom offering captivating Lake views, creating a serene & inviting atmosphere. Oversized Dining Room accommodates a hutch & large dining table, perfect for hosting festive gatherings with family & friends. The private primary Suite features wall to wall closets & large 4-piece Ensuite. Full Laundry room with side by side washer & dryer, along with fantastic storage space, enhances the livability of this exceptional unit. Enjoy incredible Lakefront Sunrises & an ever changing waterscape from the spacious Sunroom with floor to ceiling views. Royal Vista is a well maintained & managed property with on site Superintendent. Premium amenities, hotel-inspired lobby & beautifully updated hallways & suite doors featuring modern finishes.During the summer months, residents can enjoy the beautiful Lakeside grounds, outdoor heated saltwater Pool, outdoor Tennis/Pickle ball court & Lakeside BBQ's. The building also includes a party room with full kitchen, a Gym (currently being updated), sauna & hot tub. 1 u.g. parking close to the elevators; extra spaces $55/month. Generous u.g. & outdoor Visitor's parking. Pet free building. Inclusive condo fee includes Heat, Hydro, Water, A/C, Maint. & Parking. Located just steps from amenities, Parks & a short stroll or cycle on the Great Lakes Waterfront trail to charming Bronte Village & Harbour. Royal Vista provides a convenient & vibrant lifestyle with the option of joining active social clubs. With easy access to highways, Appleby GO & public transit at your door, commuting & exploring the surrounding area is effortless. (id:61852)
RE/MAX Escarpment Realty Inc.
Bsmt - 2 Clevedon Street
Toronto, Ontario
Newly renovated ultra spacious 1-bedroom basement apartment located close to Keele and Wilson area of Downsview. Corner lot with fruit trees and large landscaped backyards. This bright and well-maintained unit is ideal for a couple and features high ceilings, vinyl floors throughout and a separate entrance for added comfort and privacy. Enjoy a modern kitchen with new cabinets, dishwasher and stainless-steel appliances, a 3-piece bathroom and plenty of windows bringing in natural light. Includes shared laundry room with 2 washers and dryers, private garage parking plus two additional parking spots. Conveniently located near TTC transit, Humber River Hospital, York University, Parks, Golf courses, Shopping, Community center, Yorkdale Mall and Costco with easy access to Hwy 401 & Hwy 400. (id:61852)
Royal LePage Signature Realty
52 Hitching Post
Georgina, Ontario
New Never Lived In Home!! Beautiful detached house with good functional layouts located full of natural light, In Desirable And Tranquil South Keswick Community, Live Amongst Friendly Neighbours, Min's To Lake Simcoe, Schools, Grocery, Hw 404. Home Consists Of Hardwood Floor And Pot Lights On Main Level, very stylish, modern and open concept kitchen with high end Stainless Steel Appliances, Quartz Counter Top, Backsplash. Large private Primary Br With Walk In Closet And 5 Pc Ensuite. Don't Miss This Sun Filled And Bright, Cozy Home. (id:61852)
Kamali Group Realty
143 Bonspiel Drive
Toronto, Ontario
Discover exceptional value at 143 Bonspiel Dr, a detached 3 bed, 3 bath home in the highly sought-after Morningside neighborhood. Offering 1,258 sq ft of above-grade living space, this home combines functionality with charm. The bright main floor features modern laminate flooring, crown moulding, and updated light fixtures throughout. A peek-through from the kitchen to the living room adds a touch of openness, while the breakfast area leads directly to a fully fenced backyard with a west-facing orientationperfect for summer evenings. A convenient powder room completes the main floor. Upstairs, the primary suite is a private retreat with a 4 piece ensuite, while two additional bedrooms share a 4-piece bath - perfect for families. The lower level remains unfinished, offering endless potential for a recreation room, home office, or gym. With a one-car garage, two-car driveway, and a prime location close to schools, shopping, transit, and parks, this home delivers comfort, lifestyle, and investment value. (id:61852)
Royal LePage Signature Realty
154 Acres In Glackmeyer Township - Pcl 2372
Cochrane, Ontario
This is your opportunity to own a large lot of land, 154 Acres to be exact. Direct access to Crown land, which neighbours the property to the North, East, and South. The property has 520 meters (1706.04 feet) of access from an unmaintained road allowance that extends off of Glackmeyer Concession 4&5.The Abitibi River is only 1 km from the Southeast corner of the property, and the road allowance of concession 4&5 gives you easy direct access to the river. The Cochrane Airport is only 6.2km from the property. The property has a small creeks that run throughout and a small pond in the center of the property near the North end. Topographical maps show the West side of the property has some wet areas, but the East side is dry, having a 10-meter-high (32 feet) difference from the West side. The wet areas are great for attracting large game like Moose.The Town of Cochrane is only 15 km from the property, which provides you with easy access to all your essentials. Gas, groceries, pharmacy, hospital and hardware stores. Glackmeyer Township is an organized township within the boundary of the Municipality of Cochrane, and you would need a building permit to build. A review of the original patent reveals that the property has the following rights. SURFACE RIGHTS COME WITH THE PROPERTY. ALL TREE RIGHTS COME WITH THE PROPERTY. MINING RIGHTS ARE RESERVED TO THE CROWN. (id:61852)
Homelife Optimum Realty
154 Acres In Glackmeyer Township - Pcl 2372
Cochrane, Ontario
This is your opportunity to own a large lot of land, 154 Acres to be exact- direct access to Crown land, which neighbours the property to the North, East, and South. The property has 520 meters (1706.04 feet) of access from an unmaintained road allowance that extends off of Glackmeyer Concession 4&5. The Abitibi River is only 1 km from the Southeast corner of the property, and the road allowance of concession 4&5 gives you easy direct access to the river. The Cochrane Airport is only 6.2km from the property. The property has a small creeks that run throughout and a small pond in the center of the property near the North end. Topographical maps show the West side of the property has some wet areas, but the East side is dry, having a 10-meter-high (32 feet) difference from the West side. The wet areas are great for attracting large game like Moose. The Town of Cochrane is only 15 km from the property, which provides you with easy access to all your essentials. Gas, groceries, pharmacy, hospital and hardware stores. Glackmeyer Township is an organized township within the boundary of the Municipality of Cochrane, and you would need a building permit to build. A review of the original patent reveals that the property has the following rights. SURFACE RIGHTS COME WITH THE PROPERTY. ALL TREE RIGHTS COME WITH THE PROPERTY. MINING RIGHTS ARE RESERVED TO THE CROWN. (id:61852)
Homelife Optimum Realty
75.25 Acres In Pyne Township - Pcl 4952
Cochrane, Ontario
If you are seriously looking for that DESTINATION HUNTING PROPERTY, then you have to consider this property. Located in the heart of one of the most prime hunting areas in the Province of Ontario. Southeast of the Town of Cochrane in Northeastern Ontario in PYNE TOWNSHIP. Just south of the Hamlet of NOREMBEGA. Pyne Township is an UNORGANIZED Township, so that means that there is no Official Plan, so there is NO ZONING, and that means NO BUILDING PERMITS. You can build whatever you want, any number of buildings that you want, there is no restriction as to what size you can build, and you don't need any permission to do what you want, as there are no building permits required to build whatever buildings you want. (id:61852)
Homelife Optimum Realty
75.25 Acres In Pyne Township - Pcl 4952
Cochrane, Ontario
. (id:61852)
Homelife Optimum Realty
6 Lindsay Crescent
Orillia, Ontario
This brick ranch bungalow is situated on a quiet residential crescent in a great northward neighbourhood of Orillia with convenient highway access close by and walking distance to schools and the Zehrs plaza. The level lot measures 59 ft. x 100 ft. and includes a fenced backyard. Inside, this home is modern and updated! The generous main floor layout includes a front foyer, living room, separate dining room, spacious kitchen with wall-to-wall pantry and a side door entry, 3 bedrooms and a 4-pc. bathroom with heated floor and separate glass shower. A walkout from the back bedroom leads to a 2-level deck with built-in hot tub that overlooks the backyard. The finished basement has in-law capabilities - or space for extended family - with access via a side door entry, 2 basement bedrooms each with its own 4-pc. ensuite bathroom (new in 2019), a laundry room and a storage room. Vinyl plank flooring throughout. New gas furnace with central air conditioning in 2016; new shingles in 2018. (id:61852)
RE/MAX Right Move
61 - 189 Springhead Gardens
Richmond Hill, Ontario
Welcome to this beautifully sun filled and well maintained 3-bedroom, 2-bathroom townhome nestled in an excellent Richmond Hill location. The spacious main level offers a bright and functional layout-perfect for both everyday living and entertaining. The kitchen provides ample cabinetry and flows seamlessly into the dining and living areas, leading out to a private, fully fenced backyard-a perfect retreat for outdoor dining, gardening, or relaxing with family and friends. Upstairs, you'll find a large primary bedroom with two large closets, generous sized second and third bedrooms with plenty of natural light and closets, along with an updated 4 piece bathroom. The lower level includes a versatile space ideal for a family room, home office, gym, or additional bedroom as well as convenient laundry and storage areas and a large 4 piece bathroom. New 100AMP electrical panel (2025), new windows (2025). Parking spot conveniently located just steps from the front door! Located close to schools, next to Baif Park, Hillcrest Mall, Yonge Street Rapid transit, GO Station, and major highways, this home offers the perfect blend of comfort, privacy, and convenience. Opportunity for a second unassigned parking space. (id:61852)
Royal LePage/j & D Division
1 Atwood Court
Markham, Ontario
Welcome to an exceptional home nestled in the Thornlea community tucked away on a quiet, private court just steps from serene ravine trails. This grand 5-bedroom residence-one of the largest floor plans in the community-offers an impressive combination of elegance, space, and meticulous upgrades. Flooded with natural light, the home features a chef-inspired kitchen with granite finishes, hardwood throughout, an elegant circular staircase, and a refined main-floor office. The primary suite is a true retreat with a spa-like ensuite surrounded by windows. The expansive lower level includes a wet bar and multiple entertainment zones-perfect for hosting in style.Finished with professional landscaping, interlocking stonework, and an upgraded deck, this home redefines indoor-outdoor living. Located within top school zones including Bayview Fairways P.S. and St. Robert CHS (IB). Close to premier shopping, upscale dining, parks, TTC/YRT transit, and with effortless access to Highways 404, 401, and 407, this home delivers unmatched convenience. A rare opportunity to own a distinguished property in one of Markham's most sought-after neighbourhoods. (id:61852)
Hc Realty Group Inc.
44 Doris Drive
Toronto, Ontario
Nestled in the coveted Parkview Hill community, this 4+2 bedroom executive home is a hidden gem surrounded by lush ravine, offering tranquility and privacy with only two ways in or out and no pass-through traffic. The oversized family room is perfect for hosting large gatherings or enjoying cozy family time, while the bright, open-concept layout allows for versatile living. Skylights and floor-to-ceiling windows flood the home with natural light, capturing stunning views of the backyard and bringing the outdoors in.The chef's kitchen is thoughtfully designed with high-end appliances and finishes befitting a home of this calibre. Every corner is illuminated with natural light, creating a cheerful, inviting space even on the gloomiest days.The lower level features a separate side entrance and offers in-law suite potential, with two bedrooms, a bright open space, private laundry, and a stunning kitchen.Step outside and indulge in nature at your doorstep. Taylor Creek Park offers miles of paved trails perfect for biking, jogging, dog walks, bird watching, or escaping the city bustle.This off-the-radar neighbourhood is treasured by those in the know, offering the best of city living without the hustle and bustle, family-friendly, serene, and enjoyed by multiple generations. **OPEN HOUSE SUN JAN 18, 2:00-4:00PM** (id:61852)
Royal LePage Signature Susan Gucci Realty
32 Treadway Boulevard
Toronto, Ontario
Spacious. Bright. Beautifully Crafted.Welcome to 32 Treadway Blvd - a stunning executive home that perfectly balances space, style, and function. With 4+2 bedrooms and 5 bathrooms, this residence offers all the room your family needs to live, work, and grow in comfort. Step inside to discover a bright, open-concept main floor where tall ceilings and natural light create an inviting atmosphere. The layout is ideal for entertaining - from family gatherings to dinner parties - while generous-sized bedrooms upstairs provide quiet retreats for everyone.The home's craftsmanship and attention to detail shine throughout, with gorgeous finishings and thoughtful design in every corner. The completely self-contained in-law suite features its own entrance, laundry, and two bedrooms filled with natural light - perfect for extended family, guests, a home office, or gym.Enjoy the rare advantage of having no neighbours on three sides, offering light, privacy, and serene views of majestic evergreens to the north. The private backyard is ideal for relaxing or hosting summer barbecues. Nestled on one of the friendliest family streets in East York, 32 Treadway is where neighbours chat on the sidewalk and kids play safely on the street. Just a short stroll brings you to Coxwell Village - home to beloved local spots like the famous French bakery with the city's best croissants, a neighbourhood barber who knows your name, and an array of charming, one-of-a-kind restaurants/ shops for a small town feel in a big city. You're also within walking distance to top-rated schools, the Coxwell subway, and just a couple of stops from the GO Train. Easy access to the DVP makes commuting downtown effortless. And when you need a dose of nature, Taylor Creek Park and nearby trails offer the perfect urban escape just minutes from your door. ***OPEN HOUSE SATURDAY JANUARY 24th, 2:00-4:00 p.m.*** (id:61852)
Royal LePage Signature Susan Gucci Realty
3204 - 238 Simcoe Street Se
Toronto, Ontario
Come Live at Artists' Alley by Lanterra Developments; A luxury condominium located at the iconic intersection of University Avenue & Dundas Street, in the very heart of downtown Toronto. This beautifully designed 2-bedroom, 2-bathroom residence offers 849 sq. ft. of contemporary living space. The open-concept layout seamlessly blends the living and dining areas, complemented by a sleek, modern kitchen featuring premium built-in appliances and finely crafted cabinetry. Walk out from the living room to a 50 sq. ft. private open-air balcony, perfect for relaxing or entertaining. The suite showcases laminate flooring, with soft, warm carpeting in the bedrooms. Smooth high ceilings and spacious porcelain-tiled bathrooms. Included appliances: fridge, stove, oven, dishwasher, microwave, washer, and dryer. Exceptional building amenities include a swimming pool, rooftop terrace lounge, fully equipped fitness centre, yoga studio, party, meeting and billiard rooms, outdoor pool and jacuzzi with tanning decks, barbecues, dining areas, and 24-hour concierge service. Residents enjoy exclusive access to the second-floor fitness and weight areas. Unbeatable location-steps to TTC subway, walking distance to U of T, OCAD, AGO, Eaton Centre, Chinatown, major hospitals, world-class shopping, dining, and entertainment. (id:61852)
Jdl Realty Inc.
614 - 35 Parliament Street
Toronto, Ontario
Brand New 2 Bedrooms | 2 Bathrooms | 680 sq. ft.35 Parliament St, Toronto "The Goode" building at the famous Distillery district downtown Toronto. Private 40 sq. ft. balcony for fresh air. FASTEST Wifi 3 GB Highspeed & All window blinds **included in rent** PARKING AVAILABLE +$200/mo. NO locker. Tenant pays electricity. Open-concept layout with premium finishes, modern kitchen- built-in dishwasher, wall oven, cooktop, over-the-range microwave, fridge, full size washer and dryer, and floor-to-ceiling windows. Building Amenities-Pet wash station. State-of-the-art fitness center, yoga studio, and wellness spaces. Party room & Pool table. Rooftop terrace with pool, BBQ stations, and lounge areas. Co-working spaces and private meeting rooms for modern professionals.24/7 concierge service for security and convenience. Student friendly condo available immediately close to Distillery District restaurants and bars with streetcars and subway at your doorstep. All Universities and Colleges are minutes away: 1. University of Toronto 2. Toronto Metropolitan University (TMU) 3. University of Ontario 4. George Brown College 5. Niagara College 6. Evergreen College- Downtown 7. College Boreal- Toronto 8. North Eastern University- Downtown 9. Greystone College. Surrounded by cobblestone streets, art galleries, boutique shops, and world-class dining. IMPORTANT- this owner is registered and legally compliant to lease in the building. OPTION TO RENT A PARKING SPOT $200/mo OPTION TO FURNISH $400/mo (id:61852)
Century 21 People's Choice Realty Inc.
2106 - 215 Wynford Drive
Toronto, Ontario
Just over 1300 square feet condo.Spacious, bright two-bedroom plus solarium with abundant natural light. Newly renovated with brand-new kitchen cabinets and countertops, and upgraded bathrooms. Includes one parking spot. Prime location with easy access to the DVP, TTC at your doorstep, express bus to downtown, and steps to the upcoming LRT. Close to Shops at Don Mills, Aga Khan Museum, grocery stores, and excellent schools. Well-maintained building with a beautiful balcony and stunning views.Features: hardwood floors, stainless steel appliances, in-suite laundry, 24-hour gatehouse security, visitor parking, library, party room, indoor saltwater pool, sauna, hot tub, gym, tennis and squash courts.Includes all utilities (id:61852)
Keller Williams Referred Urban Realty
72.64 Acres In Haggart Township - Pcl 3841
Smooth Rock Falls, Ontario
This property is located within Haggart Township, which in turn lies within the boundary of the Township Of Fauquier-Strickland. Fauquier-Strickland is situated on Highway 11 midway between the towns of Moonbeam to the west and Smooth Rock Falls to the east. The total size of this property is 72.64 acres. The property is mostly level land with some rolling type of terrain. A small seasonal creek crosses the property about halfway back in the property. As you can see on the aerial photos, there are remnants of old hay fields in the first quarter of the property. A hydro line crosses the property about 234 meters, or about 766 feet back. (id:61852)
Homelife Optimum Realty
336 Cedric Terrace
Milton, Ontario
Welcome to 336 Cedric Terrace! This upgraded and meticulously maintained all-brick detached home offers 2,900 sq. ft. of total living space and an oversized driveway with parking for up to six vehicles (no sidewalk). The main level features 9-foot ceilings and a welcoming foyer that opens to a bright, open-concept living and dining area, enhanced by pot lights throughout. The spacious family room, complete with a gas fireplace, provides the perfect setting for relaxation and entertainment. The modern, oversized kitchen boasts a centre island, granite countertops, and a walkout to the backyard, allowing for abundant natural light. Upstairs, you'll find four generously sized bedrooms featuring hardwood flooring throughout. The primary bedroom includes a four-piece ensuite and a large walk-in closet. The professionally finished basement, completed by the builder, offers a versatile open-concept space-ideal for a recreation area, home gym, office, or additional living space tailored to suit your lifestyle. Don't miss the opportunity to make this your new home! (id:61852)
Homelife Landmark Realty Inc.
89 Acres In Tovell Township - Pcl 14194
Rainy River, Ontario
We offer a large 89-acre property that borders CROWN LAND to the north and to the south. In addition to being able to hunt on your own 89 acres, you can also hunt on about another 2,000 acres of CROWN LANDS that adjoin this property. A review of the contour maps shows that the property is relatively level throughout. A seasonal creek flows in a north/south direction and then to a westerly direction towards the adjoining neighbour. The local beavers have been busy, and there are now a couple of nice-sized ponds along the creek. The creek and the pond attract the game and waterfowl. Hunting opportunities are plentiful as the combination of the lush forest and ponds, and creek possesses the natural cover and food supply necessary to produce plenty of animals. This is the backcountry where whitetail deer and black bear thrive. Here, you will also find quality hunting for timber wolves and small game. (id:61852)
Homelife Optimum Realty
89 Acres In Tovell Township - Pcl 14194
Rainy River, Ontario
We offer a large 89-acre property that borders CROWN LAND to the north and to the south. In addition to being able to hunt on your own 89 acres, you can also hunt on about another 2,000 acres of CROWN LANDS that adjoin this property. A review of the contour maps shows that the property is relatively level throughout. A seasonal creek flows in a north/south direction and then to a westerly direction towards the adjoining neighbour. The local beavers have been busy, and there are now a couple of nice-sized ponds along the creek. The creek and the pond attract the game and waterfowl. Hunting opportunities are plentiful as the combination of the lush forest and ponds, and creek possesses the natural cover and food supply necessary to produce plenty of animals. This is the backcountry where whitetail deer and black bear thrive. Here, you will also find quality hunting for timber wolves and small game. (id:61852)
Homelife Optimum Realty
50 Acres In Muskoka North Of Bala - Pcl 31045
Muskoka Lakes, Ontario
Escape to your own private wilderness retreat! This stunning 50-acre parcel, located just a few minutes north of Bala, Muskoka, offers the perfect setting for hunting, outdoor adventures, or a peaceful nature getaway. This area is home to so much natural beauty. Whether you're an avid hunter, nature lover, or someone looking for a slice of Muskoka to call your own, this property is a rare find! This property is located in the Township of MEDORA, MUSKOKA LAKES, THE DISTRICT MUNICIPALITY OF MUSKOKA. The main and closest town is BALA, ONTARIO. The Town of Bala, Ontario, is only about 181 kilometers north of Toronto. ABOUT 2 HOURS NORTH OF TORONTO (id:61852)
Homelife Optimum Realty
