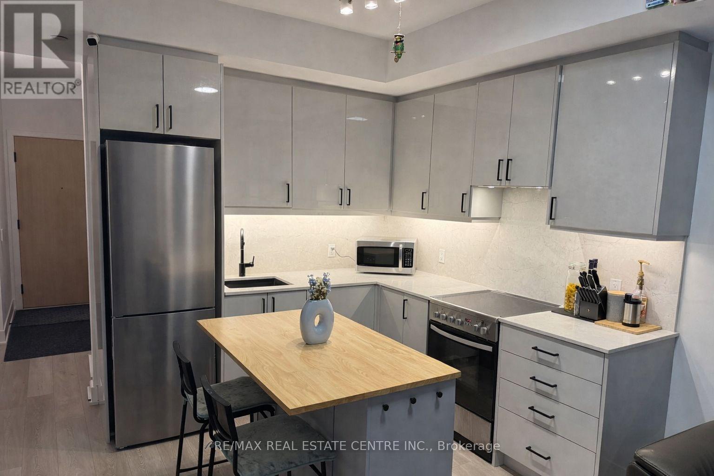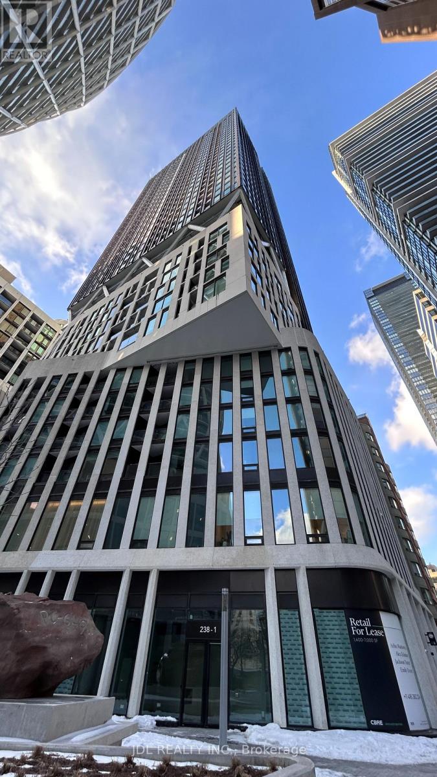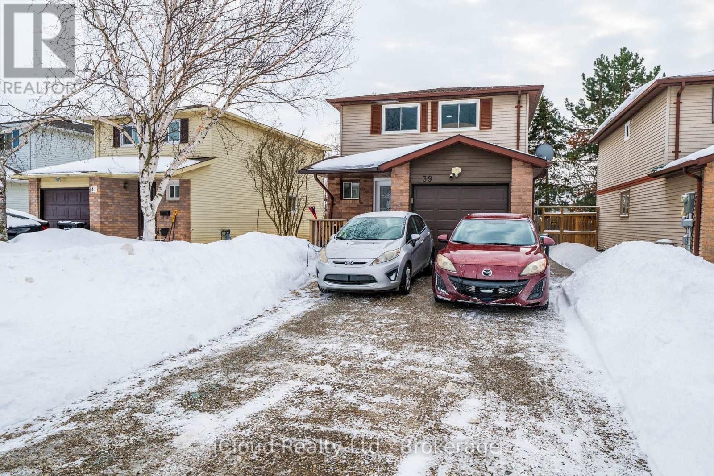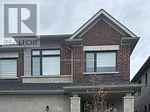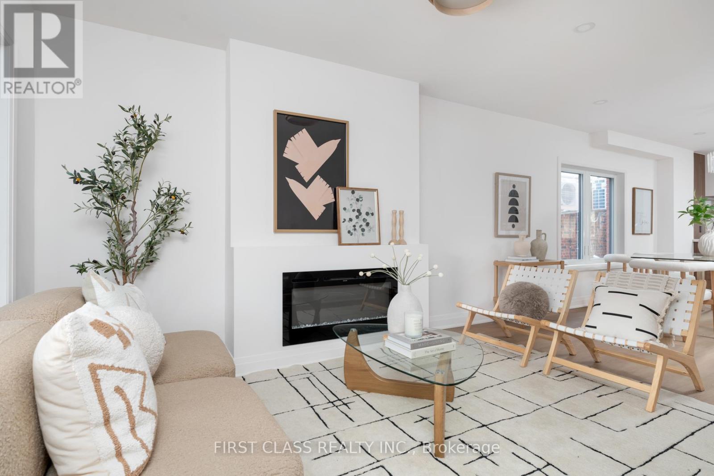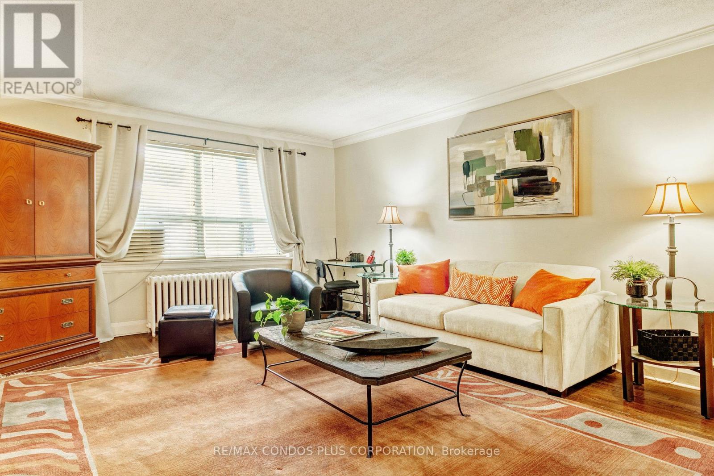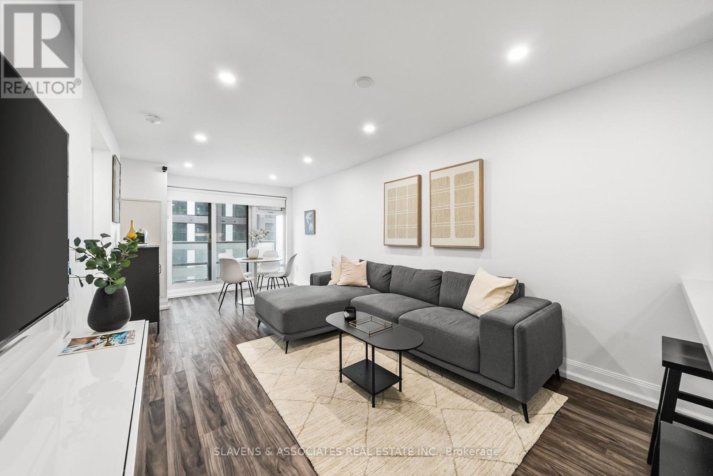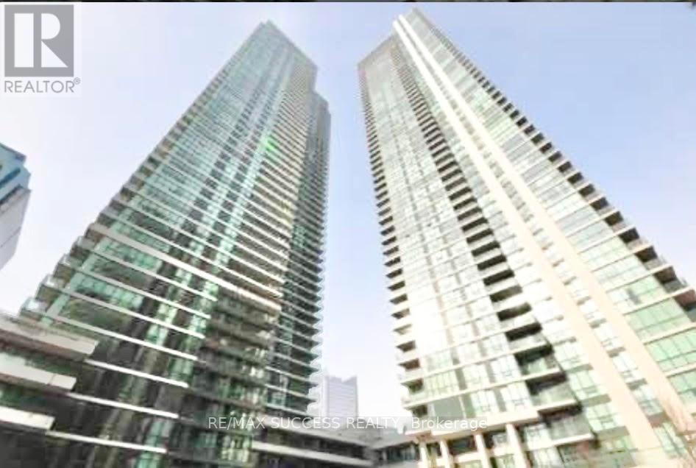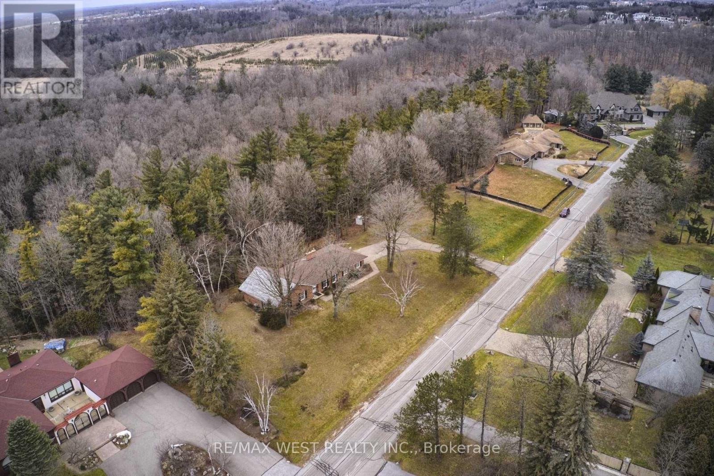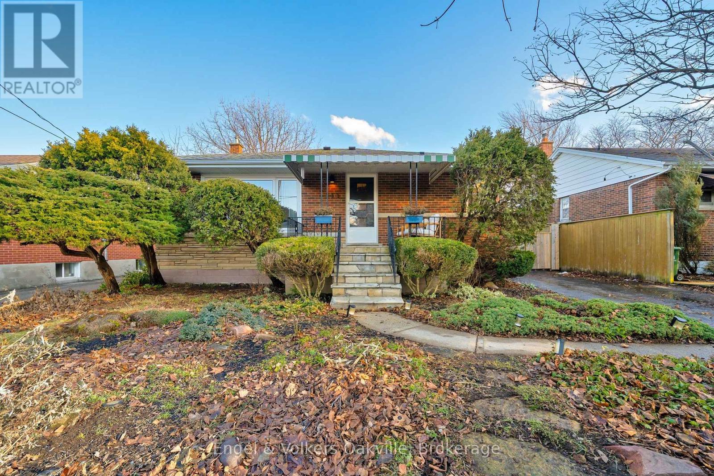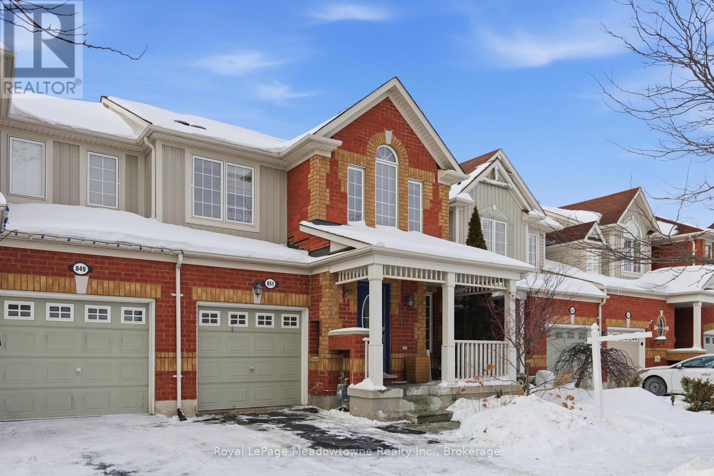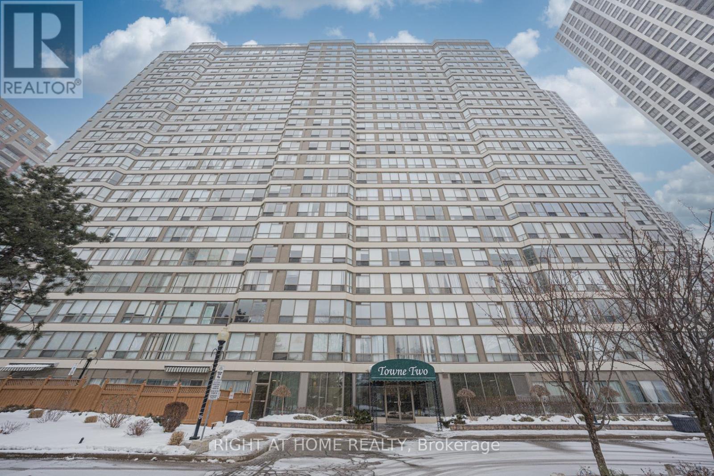50 George Butchart Drive
Toronto, Ontario
Beautiful Boutique Condo At Downsview Park. 1 Bedroom, Plus Den With Modern Kitchen & Open Concept Living Space, Laundry Room & Spacious Primary Bedroom W/Walk-In Closet. Sit Out On Your Large Balcony & Take In The Stunning Views of The Sunsets. Queen Size Bedframe and Mattress Will Be Included In The Condo. Enjoy All The Amenities Including A Full Size Gym, Fitness Room With Yoga Studio, Party Rooms (indoor/Outdoor), Barbecue Area & Pet Wash Area. Guest Suites Available. Close to Major Highways, Subway Station, Downsview Park, Shopping, Schools, Community Centre & Much Much More. (id:61852)
RE/MAX Real Estate Centre Inc.
3204 - 238 Simcoe Street Se
Toronto, Ontario
Come Live at Artists' Alley by Lanterra Developments; A luxury condominium located at the iconic intersection of University Avenue & Dundas Street, in the very heart of downtown Toronto. This beautifully designed 2-bedroom, 2-bathroom residence offers 849 sq. ft. of contemporary living space. The open-concept layout seamlessly blends the living and dining areas, complemented by a sleek, modern kitchen featuring premium built-in appliances and finely crafted cabinetry. Walk out from the living room to a 50 sq. ft. private open-air balcony, perfect for relaxing or entertaining. The suite showcases laminate flooring, with soft, warm carpeting in the bedrooms. Smooth high ceilings and spacious porcelain-tiled bathrooms. Included appliances: fridge, stove, oven, dishwasher, microwave, washer, and dryer. Exceptional building amenities include a swimming pool, rooftop terrace lounge, fully equipped fitness centre, yoga studio, party, meeting and billiard rooms, outdoor pool and jacuzzi with tanning decks, barbecues, dining areas, and 24-hour concierge service. Residents enjoy exclusive access to the second-floor fitness and weight areas. Unbeatable location-steps to TTC subway, walking distance to U of T, OCAD, AGO, Eaton Centre, Chinatown, major hospitals, world-class shopping, dining, and entertainment. (id:61852)
Jdl Realty Inc.
39 Corbett Drive
Barrie, Ontario
Move right in and start enjoying life! Discover the potential of this home in the vibrant east end neighbourhood. Nestled in a mature, sought-after community of Grove East, this property offers an excellent opportunity to create your dream space in one of Barrie's most desirable areas. The home features 3 bedrooms and 3 bathrooms, plus a finished basement that could serve as a guest suite, in-law room, or additional living space. A spacious driveway with attached garage allows parking for up to 5 cars. Step outside to a fully fenced yard with vegetable gardens, a shed, and ready-to-go wiring for a future jacuzzi-perfect for relaxing or hosting friends. An attached heated garage with direct access adds everyday convenience. Just minutes fromHighways 400 and 26. The location is near top-rated schools such as Elder Tree Montessori and East view Secondary Schools, along with everyday conveniences like Chris' NOFRILLS, Tim Horton's for your morning coffee, and North Barrie Crossing Shopping Centre. Enjoy the outdoors at Maitland Park or East view Park, or spend weekends golfing at Allandale Golf Course or Shanty Bay Golf Club. Grove St Walk-In Clinic & Family Practice Health is also close by, giving you peace of mind for your family's healthcare needs. This home is the perfect canvas for buyers looking to add value and personalize their space. Don't miss this opportunity to own in a community that has it all! (id:61852)
Icloud Realty Ltd.
21 Sassafrass Road
Springwater, Ontario
Excellent rental opportunity in the sought-after Midhurst community. This Two Years Old semi-detached home offers nearly 1,700 sq. ft. of modern, open-concept living space with high-quality finishes throughout. Featuring 3 spacious bedrooms and 3 bathrooms, including a primary bedroom with ensuite, this home is designed for comfort and functionality. The contemporary kitchen boasts stainless steel appliances, granite countertops with undermount sink. Enjoy 9-ft ceilings on the main floor, Broadloom flooring in the livingroom and ceramic tile in the foyer, kitchen, and baths. An elegant oak staircase with wood white Colour spindles adds character, while large windows throughout provide abundant natural light. Convenient second-floor laundry complete the home. Located in a growing, family-friendly neighborhood close to schools, shopping,amenities, and Snow Valley Ski Resort. A perfect lease opportunity in a prime location. Photos are from Prior Listing. No sale sign on the property! (id:61852)
Right At Home Realty
38 Bonnie Brae Boulevard
Toronto, Ontario
Fully renovated from the studs up with meticulous attention to detail, this home offers modern comfort and long-term peace of mind. All major systems have been comprehensively upgraded, including structure, insulation, plumbing, electrical, ductwork, and fully owned HVAC systems, with all work completed to code, city inspections passed, and ESA certification provided.The interior features wide-plank European white oak engineered hardwood flooring, custom closets, oak staircases, and a thoughtfully designed kitchen with quartz countertops, quality appliances, and ample storage. Bathrooms are finished with premium tile selections and practical storage solutions.Legal front pad parking, and private outdoor space with new fencing and deck.An unbeatable location just steps to transit, schools, and a short walk to Danforth Avenue, offering easy access to vibrant shops, dining, cafes, and everyday amenities. (id:61852)
First Class Realty Inc.
202 - 35 Raglan Avenue
Toronto, Ontario
Space & Location with a 98 Walk Score- Fully Furnished All Inclusive utilities- Heat, Hydro, A/C, Water, internet, Cable for 2TVs,Waaher/Dryer, Locker& Bike storage. Large 1 BR in New York Style restored 1920s Low Rise Walk Up - Executive Turn Key Suite. Equipped with a mix of Modern Art & Retro Furniture Brass Deco Decorative F/P.. Dark Stained Hardwood Floors, Crown molding, Renov. Kit W/Granite counters, Large Principal rooms All windows overlook trees One Block to TTC, Buses, Street Car- Short to Subway- 24 Hour Bathurst Bus to Dntown & 22 hour Street Cars. All popular Amenities Loblaws, No Frills, International Shops, Stores, Pubs & Restaurants, Dutch Dream Ice cream Parlour, Late Night & 24 Hour Fast food Places, Shoppers Drug, Trendy Boutiques, Winston Churchill Park, Tennis, Walk &Jogging Trails, Casa Loma & Much More!. (id:61852)
RE/MAX Condos Plus Corporation
2303 - 2181 Yonge Street
Toronto, Ontario
Live in the Heart of Midtown Excitement at Yonge & Eglinton! Step into this stunningly upgraded 1 Bedroom + Den suite at the highly sought-after Minto Quantum, where every detail has been thoughtfully designed with top-of-the-line finishes and modern sophistication. Seller spent 70k in upgrades! Enjoy breathtaking south-facing views, open-concept living space - the perfect backdrop for both relaxing evenings and vibrant city living. The spacious den offers incredible flexibility - ideal for a stylish home office, creative studio, or cozy reading nook. The designer kitchen is a showstopper, featuring premium stainless steel appliances, sleek white cabinetry, a contemporary backsplash, and hardwood floors throughout. A large island with an eat-in breakfast bar makes this the ultimate space for cooking, entertaining, or enjoying a morning coffee while soaking in the view. No expense has been spared - the seller invested extensively to create a truly elevated living experience. This turnkey residence also includes parking and a locker for your convenience. Residents of Minto Quantum enjoy a world-class lifestyle with 24-hour concierge and security, a fully equipped fitness centre, indoor pool, party and theatre rooms, and a Wi-Fi-enabled business centre. Located steps to the city's best restaurants, boutiques, parks, and entertainment. With the Eglinton TTC station and upcoming Crosstown LRT just outside your door, this is Midtown living at its most dynamic and connected. Don't miss this rare opportunity to own a fully upgraded gem in the heart of Yonge & Eglinton - where luxury meets lifestyle! (id:61852)
Slavens & Associates Real Estate Inc.
1611 - 18 Harbour Street
Toronto, Ontario
The 'Success Tower' at the Pinnacle Centre! 2 bedrooms, 2 washrooms with an open balcony. Hardwood floor in living room and bedrooms. Situated in the heart of Downtown and walk to Lake Ontario, floor court across the street and TTC on door step. Walk to Union Station, downtown financial district and island airport. Pinnacle club amenities include salt water pool, exercise room, putting green, tennis court, business centre & more. (id:61852)
RE/MAX Success Realty
60 Kleins Ridge Road
Vaughan, Ontario
This Fully Renovated Bungalow Sits On 2+ Acres Of Verdant Beauty That Backs Onto Ravine. Located In Prestigious Multi-Million Dollar Neighborhood Of Kleinburg @Nashville Rd/Hwy 27. Main Level Offers 4 Bedrooms, 3 Bathrooms, Combined Living, Dining, Kitchen & Family Area. Walkout Basement Offers 3 Bedrooms, 1 Bathroom & Living Area W/Ample Of Storage. Rare Extraordinary Private Trail To Humber River & 900-Plus Hectare Nashville Conservation Reserve In Your Backyard. Excellent Opportunity To Build Your Custom Dream Home Or Live In The Bungalow Until You Apply Permit. Spanning Over 2 Acres With An Impressive 315-Foot Frontage & For Severance Of Two (02) Lots - Buyers To Do Their Own Due Diligence. Great Opportunity For Builders & Developers. **SELLER WILLING TO PROVIDE VTB MORTGAGE @ 0% FOR 2YRS UP TO $500K. GREAT FINANCE OPTION.** (id:61852)
RE/MAX West Realty Inc.
115 Welbourn Drive
Hamilton, Ontario
Experience the best of Hamilton Mountain living with this move-in ready bungalow in a family friendly neighbourhood on a quiet street. The main level offers 3 bright bedrooms, large open living room/diningroom, kitchen w/stainless steel appliances and sleek modern 3 piece bathroom. On the lower level you will find the tastefully designed family room with custom built-ins, pot lights, integrated storage and electric fireplace. As well as a flexible bonus room that can be used as a dedicated home office, gym or guest room, a modern 4-piece bathroom and a bright, functional kitchen area. Outside, enjoy your private oasis in the fully fenced yard, ideal for summer BBQs with friends and pets. This home is the definition of stress-free living.Beyond the aesthetics, this home offers true "behind-the-walls" quality, with over $120,000 invested in renovations....including updated electrical, plumbing, and energy-efficient spray foam insulation.Enjoy the perfect balance of quiet community life and city convenience. Walk to local schools and parks; quick access to Mountain Plaza Mall and the Lincoln M. Alexander Parkway. (id:61852)
Engel & Volkers Oakville
851 Gifford Crescent
Milton, Ontario
Move-In Ready 3-Bedroom Home with Finished Basement - Steps from Schools & Parks! Welcome home to this beautifully maintained, freehold townhome located in one of Milton's most family-friendly neighbourhoods. From the moment you step onto the cute front porch - perfect for your morning coffee or evening relaxation - you'll feel the pride of ownership in this turn-key property. Freshly painted in modern, neutral tones, the main floor features a bright, open-concept layout that is flooded with natural light. The spacious living and dining areas flow seamlessly into a functional kitchen, making it ideal for entertaining or keeping an eye on the kids. Upstairs, you will find three generous bedrooms, including a serene primary suite with walk in closet, and ensuite bathroom. The real bonus awaits downstairs: a fully finished basement that offers versatile extra living space-perfect for a family rec room or kids' play area. Location, Location, Location! Leave the car at home! You are walking distance to top-rated schools, splash pads, and community parks. Weekend errands are a breeze with major shopping plazas, grocery stores, and cafes just minutes away. Commuters will love the easy access to the GO Station and Highways 401/407. This home offers the perfect combination of comfort, style, and convenience. (id:61852)
Royal LePage Meadowtowne Realty Inc.
1011 - 55 Elm Drive
Mississauga, Ontario
Welcome home to this sun-filled corner suite, move-in ready and beautifully laid out. Spacious bedrooms with hardwood flooring throughout. The primary bedroom is a true retreat, featuring a generous walk-in closet and a spa-inspired ensuite with glass walk-in shower and relaxing soaker tub. Large second bedroom, smart and functional layout, and expansive wrap-around windows that flood the unit with natural light. Unbeatable Square One location.24Hr Gatehse Security, Rooftop Terrace Stunning Views, Indoor Pool/Hottub, Exercise Rm, Sauna, Party Rm, Library, Billiards, Squash/Tennis, Bbq, & More! (id:61852)
Right At Home Realty
