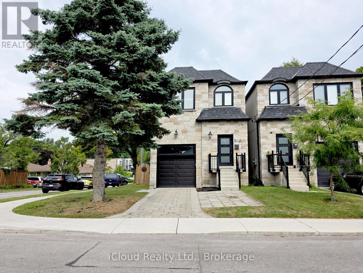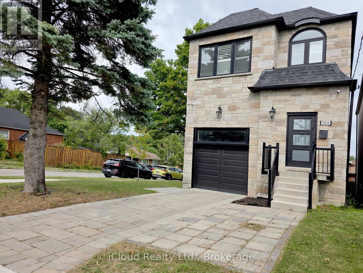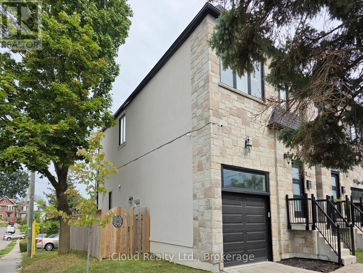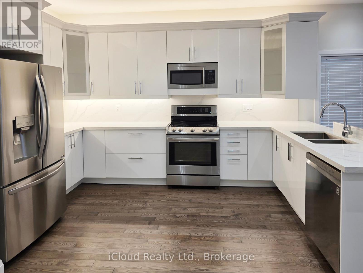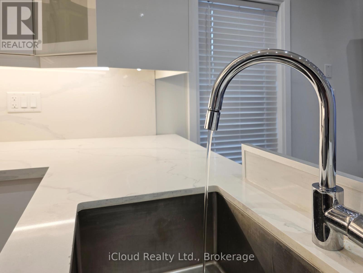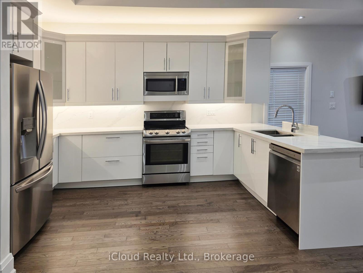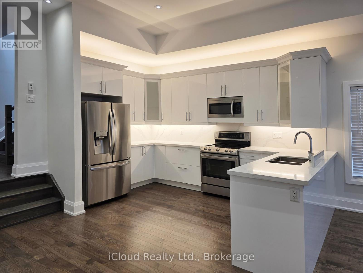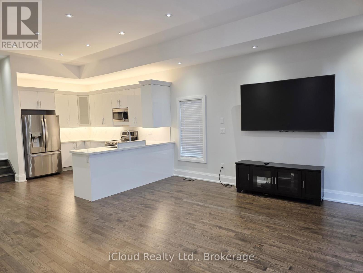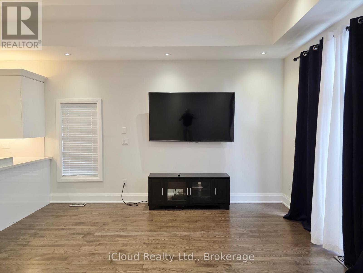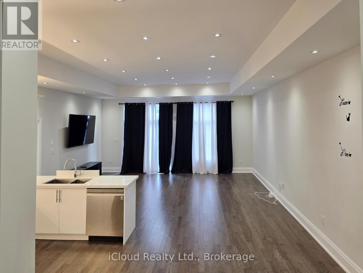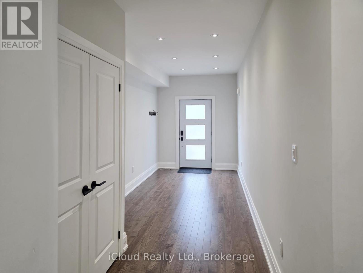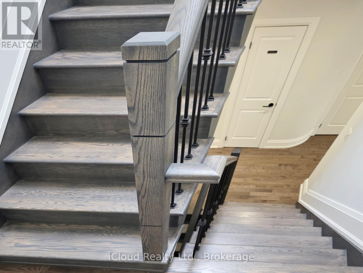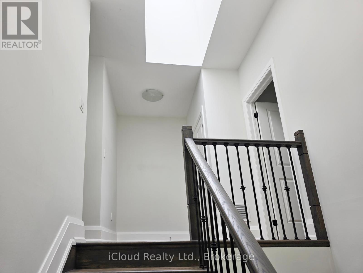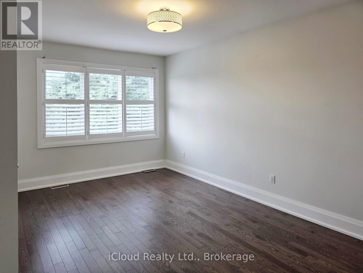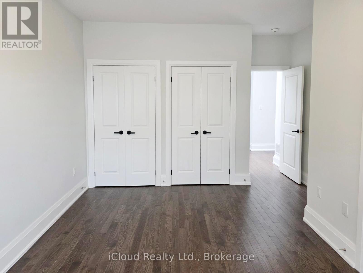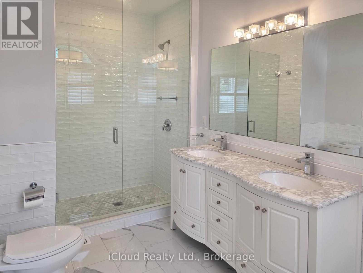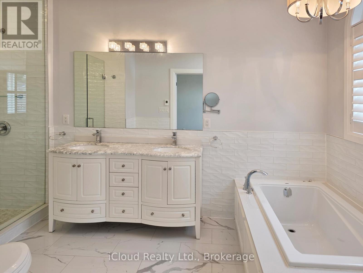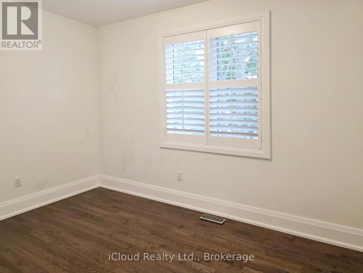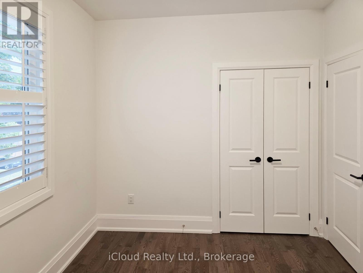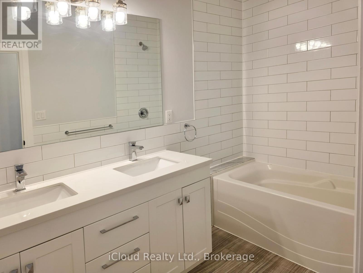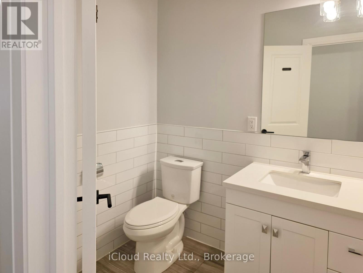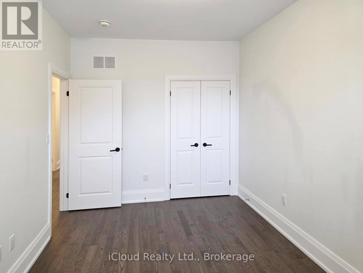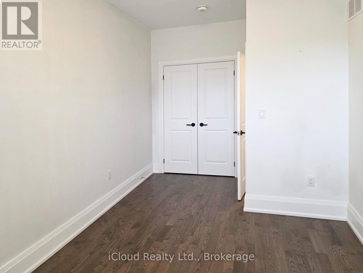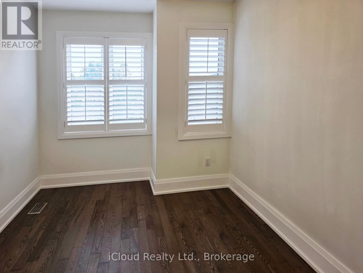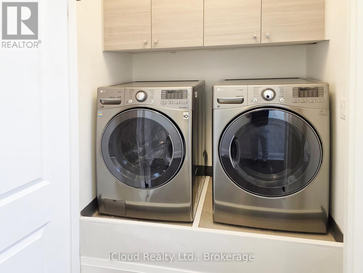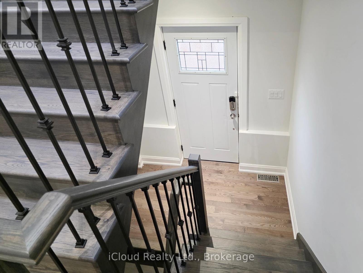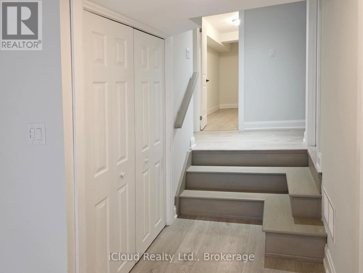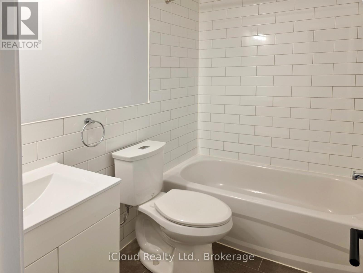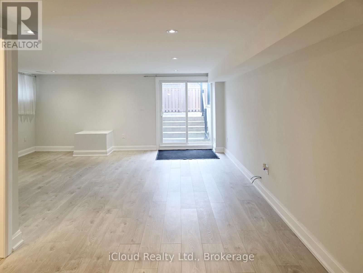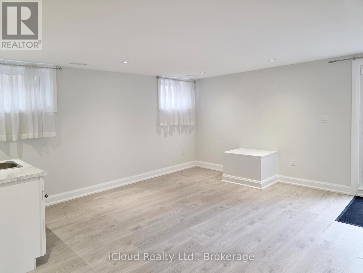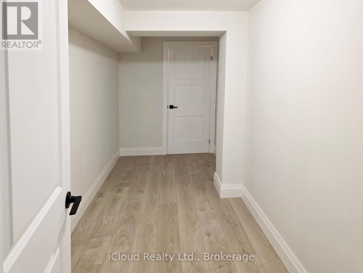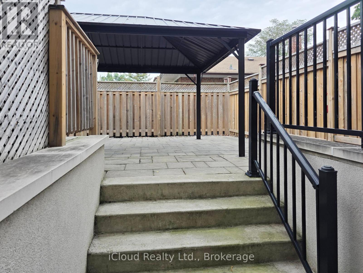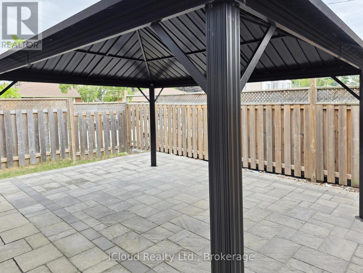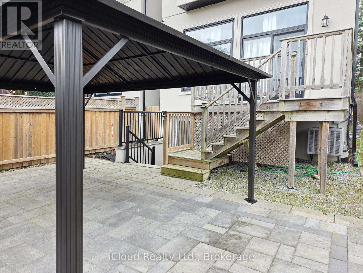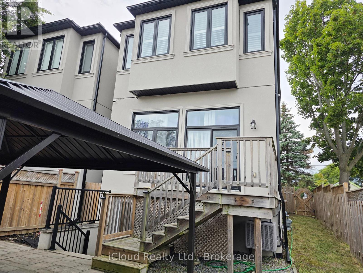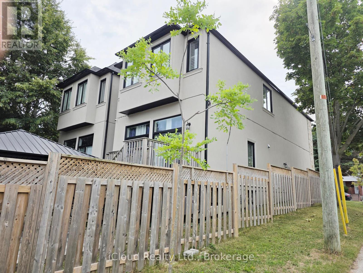99a Leyton Avenue Toronto, Ontario M1L 3T9
$1,499,900
Beautiful 4 Bedroom Detached In Highly Sought After Oakridge Community. Bright And Spacious Home Features Hardwood And Ceramic Floors. Modern Kitchen with Stainless Appliances, Undermount lights and Backsplash. Open concept Living/Dining with Walk-Out To Custom Built Deck And Fenced Backyard. Finished Basement Walk-up to the backyard. Large Master Bedroom with 2 Closets and Luxury Ensuite Bathroom. For your convenience Laundry on 2nd Floor. Good Size Bedrooms with Double Closets. Inside Garage Entry Door. Side Door Entry. (id:61852)
Property Details
| MLS® Number | E12366823 |
| Property Type | Single Family |
| Neigbourhood | Scarborough |
| Community Name | Oakridge |
| EquipmentType | Water Heater |
| Features | Carpet Free, Sump Pump |
| ParkingSpaceTotal | 2 |
| RentalEquipmentType | Water Heater |
| Structure | Patio(s), Deck |
Building
| BathroomTotal | 4 |
| BedroomsAboveGround | 4 |
| BedroomsTotal | 4 |
| Appliances | Blinds, Dishwasher, Dryer, Garage Door Opener, Microwave, Stove, Washer, Refrigerator |
| BasementDevelopment | Finished |
| BasementFeatures | Walk-up |
| BasementType | N/a (finished), N/a |
| ConstructionStyleAttachment | Detached |
| CoolingType | Central Air Conditioning |
| ExteriorFinish | Stone, Stucco |
| FlooringType | Hardwood |
| FoundationType | Concrete |
| HalfBathTotal | 1 |
| HeatingFuel | Natural Gas |
| HeatingType | Forced Air |
| StoriesTotal | 2 |
| SizeInterior | 1500 - 2000 Sqft |
| Type | House |
| UtilityWater | Municipal Water |
Parking
| Garage |
Land
| Acreage | No |
| Sewer | Sanitary Sewer |
| SizeDepth | 100 Ft |
| SizeFrontage | 25 Ft |
| SizeIrregular | 25 X 100 Ft |
| SizeTotalText | 25 X 100 Ft |
Rooms
| Level | Type | Length | Width | Dimensions |
|---|---|---|---|---|
| Second Level | Primary Bedroom | 5.1 m | 3.15 m | 5.1 m x 3.15 m |
| Second Level | Bedroom 2 | 3.81 m | 2.74 m | 3.81 m x 2.74 m |
| Second Level | Bedroom 3 | 4.14 m | 2.74 m | 4.14 m x 2.74 m |
| Second Level | Bedroom 4 | 4.24 m | 2.72 m | 4.24 m x 2.72 m |
| Second Level | Laundry Room | 1.57 m | 1.27 m | 1.57 m x 1.27 m |
| Basement | Family Room | 5.05 m | 4.64 m | 5.05 m x 4.64 m |
| Basement | Den | 4.24 m | 1.72 m | 4.24 m x 1.72 m |
| Main Level | Foyer | 5.84 m | 2.18 m | 5.84 m x 2.18 m |
| Main Level | Kitchen | 4.04 m | 2.54 m | 4.04 m x 2.54 m |
| Main Level | Living Room | 5.46 m | 4.69 m | 5.46 m x 4.69 m |
| Main Level | Dining Room | 3.43 m | 2.99 m | 3.43 m x 2.99 m |
https://www.realtor.ca/real-estate/28782533/99a-leyton-avenue-toronto-oakridge-oakridge
Interested?
Contact us for more information
Stan Machniewicz
Salesperson
30 Eglinton Ave W. #c12
Mississauga, Ontario L5R 3E7
