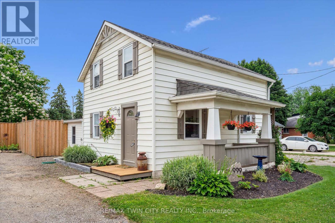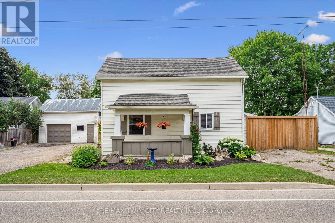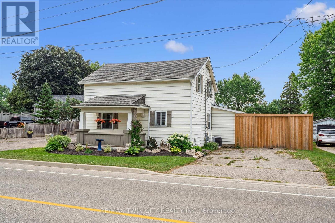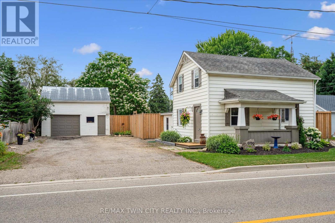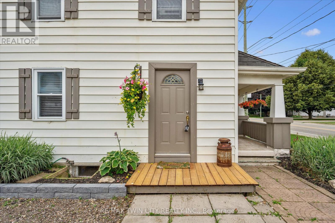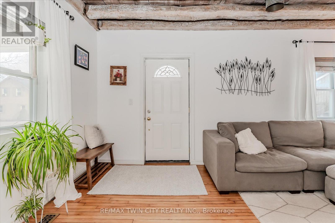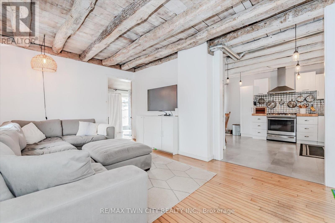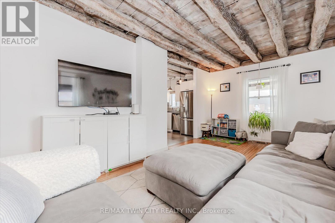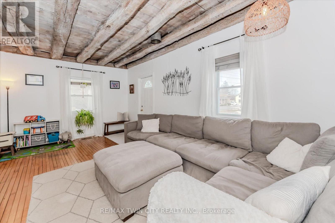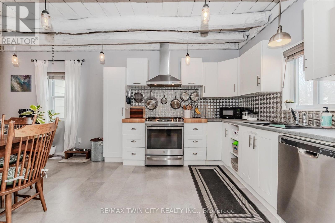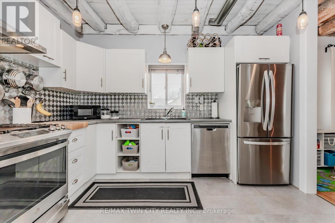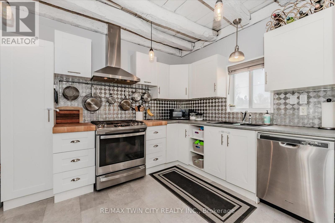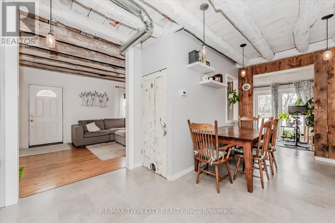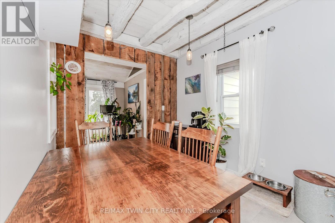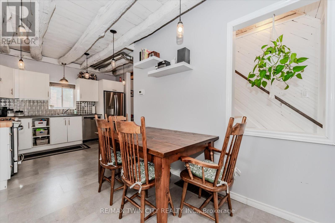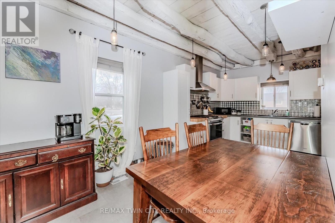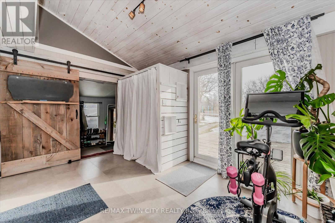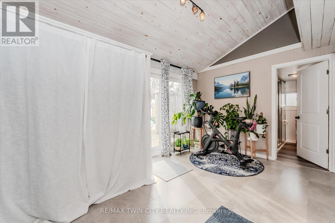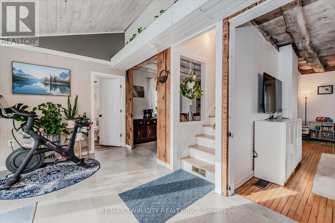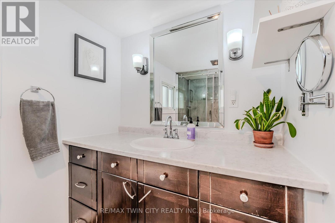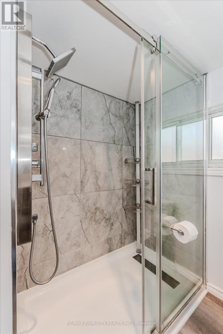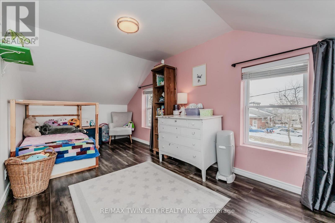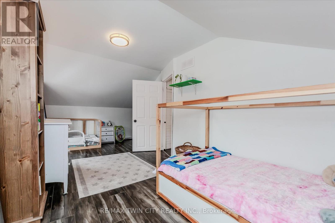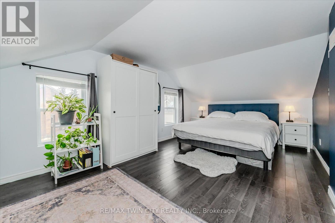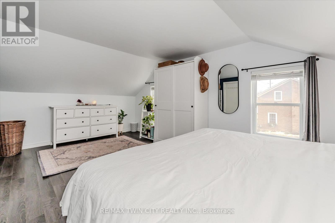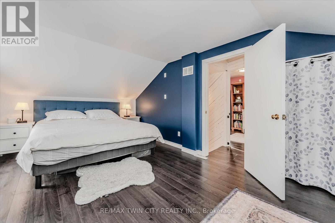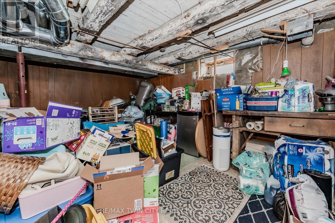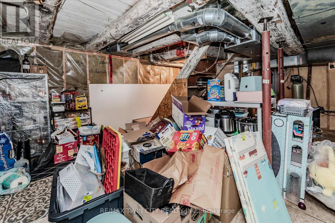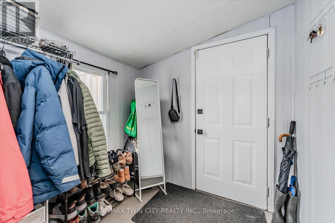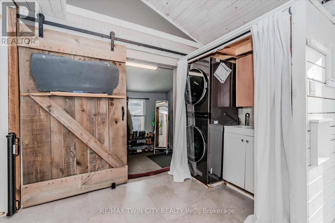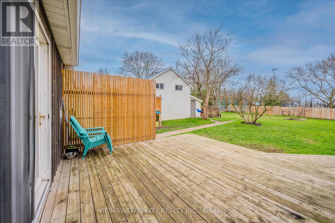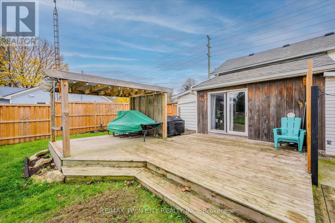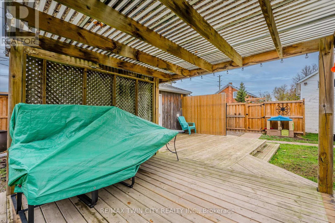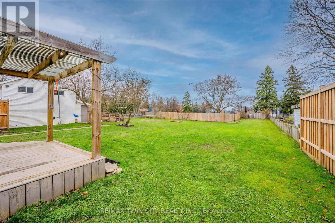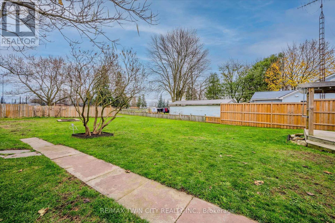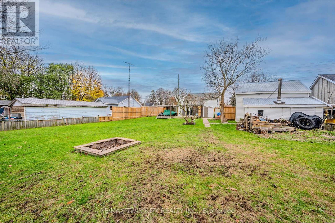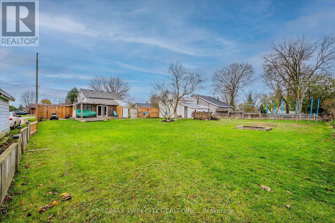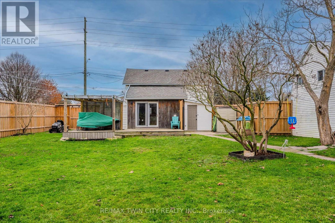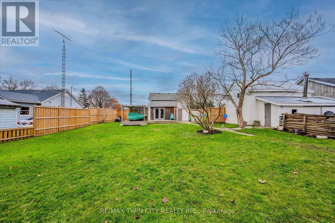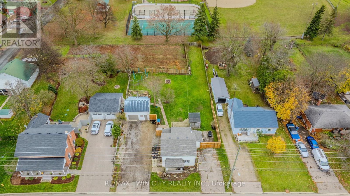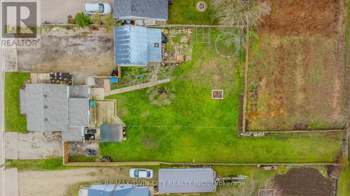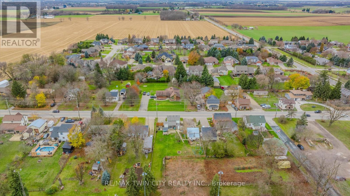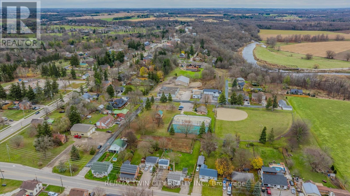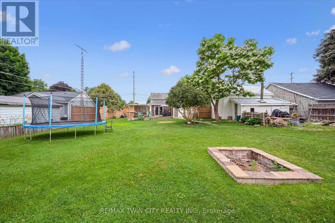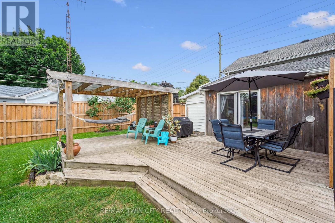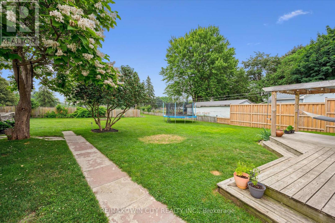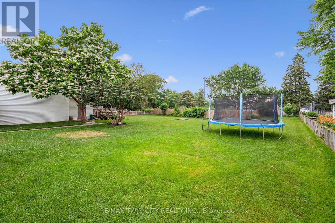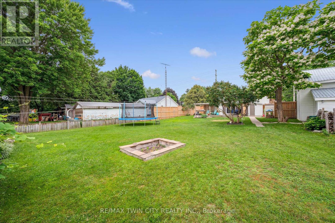999 Northfield Drive E Woolwich, Ontario N0B 1N0
$650,000
Charming family home in the heart of Conestogo. Enjoy small-town living just 5 minutes from top city amenities. This updated character home features exposed beams on the main floor, a renovated bathroom, freshly painted main floor and an updated spacious kitchen with gas-stove and stainless steel appliances. The second floor offers two large bedrooms with ample natural light and room for the whole family. Situated on a spacious 86 x 200ft irregular lot, the property backs onto a community centre with tennis courts, ball diamond, playground and a ball hockey rink. The property offers ample parking, including a double driveway for 6+ cars and a detached workshop/garage with a drive-through door. An additional single driveway accommodates 2 more vehicles or allows for parking an RV/other machinery. Recent updates include a newer furnace and A/C (2018), an owned water softener (2019), gas line for a BBQ, gas stove (2022), fridge (2023), washer & dryer (2021). The fully fenced yard boasts a large deck with a gazebo, a large fire pit, 4 lilac trees, 2 cherry trees and a well established grape vine as well as beautifully landscaped gardens with plenty of room for a vegetable garden. Don't miss out on this impressive home! (id:61852)
Property Details
| MLS® Number | X12486831 |
| Property Type | Single Family |
| Features | Flat Site |
| ParkingSpaceTotal | 8 |
| Structure | Deck, Porch |
Building
| BathroomTotal | 1 |
| BedroomsAboveGround | 2 |
| BedroomsTotal | 2 |
| Appliances | Water Softener |
| BasementDevelopment | Unfinished |
| BasementType | Full (unfinished) |
| ConstructionStyleAttachment | Detached |
| CoolingType | Central Air Conditioning |
| ExteriorFinish | Aluminum Siding, Vinyl Siding |
| FoundationType | Stone |
| HeatingFuel | Natural Gas |
| HeatingType | Forced Air |
| StoriesTotal | 2 |
| SizeInterior | 1100 - 1500 Sqft |
| Type | House |
| UtilityWater | Municipal Water |
Parking
| Detached Garage | |
| Garage |
Land
| Acreage | No |
| LandscapeFeatures | Landscaped |
| Sewer | Septic System |
| SizeDepth | 204 Ft ,9 In |
| SizeFrontage | 86 Ft |
| SizeIrregular | 86 X 204.8 Ft ; 204.79 X 20.03 X 66.76 X 66.23 X 137.43 |
| SizeTotalText | 86 X 204.8 Ft ; 204.79 X 20.03 X 66.76 X 66.23 X 137.43 |
| ZoningDescription | R |
Rooms
| Level | Type | Length | Width | Dimensions |
|---|---|---|---|---|
| Second Level | Bedroom | 5.72 m | 2.95 m | 5.72 m x 2.95 m |
| Second Level | Primary Bedroom | 5.59 m | 3.4 m | 5.59 m x 3.4 m |
| Main Level | Kitchen | 4.27 m | 3.05 m | 4.27 m x 3.05 m |
| Main Level | Living Room | 5.87 m | 3.4 m | 5.87 m x 3.4 m |
| Main Level | Dining Room | 5.97 m | 3.53 m | 5.97 m x 3.53 m |
| Main Level | Mud Room | 3 m | 2.11 m | 3 m x 2.11 m |
| Main Level | Bathroom | 2.26 m | 2.64 m | 2.26 m x 2.64 m |
https://www.realtor.ca/real-estate/29042327/999-northfield-drive-e-woolwich
Interested?
Contact us for more information
Zana Jalal
Salesperson
83 Erb Street W Unit B
Waterloo, Ontario N2L 6C2
