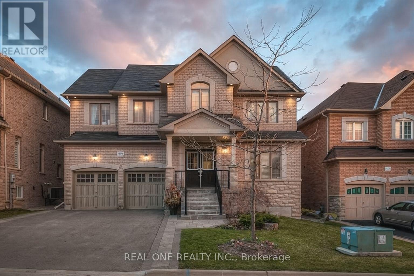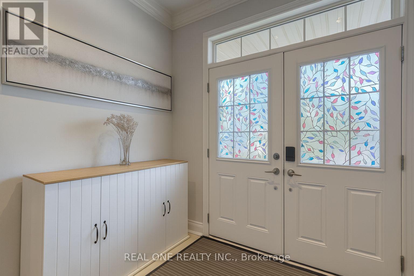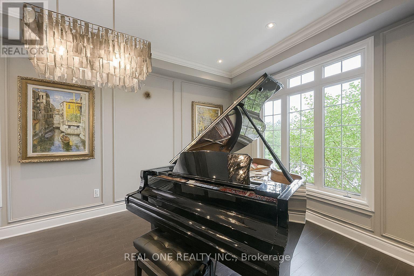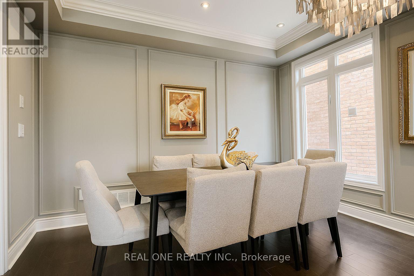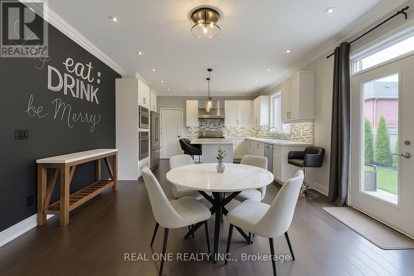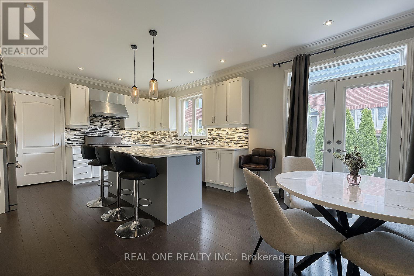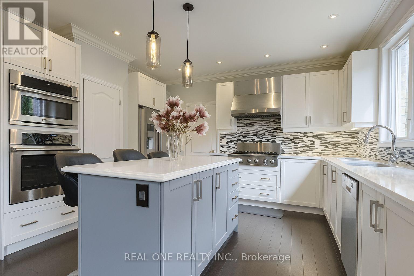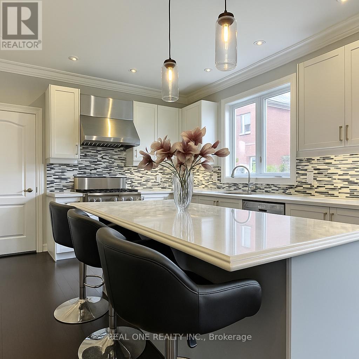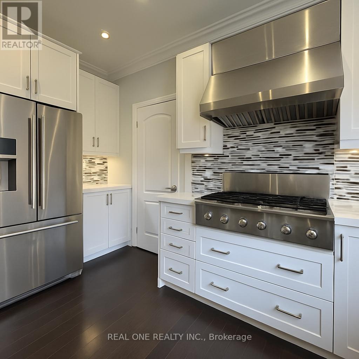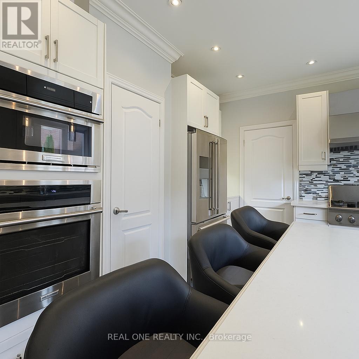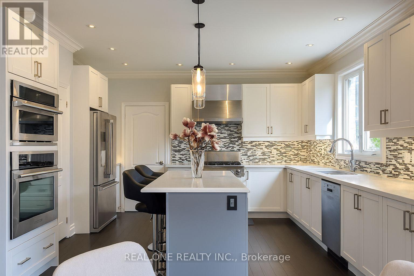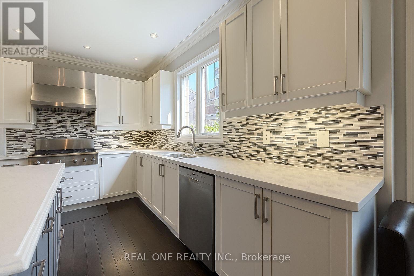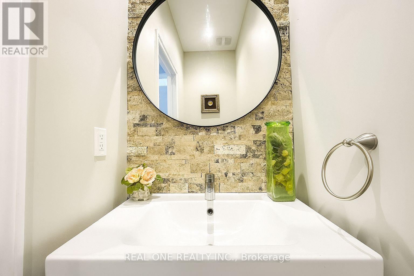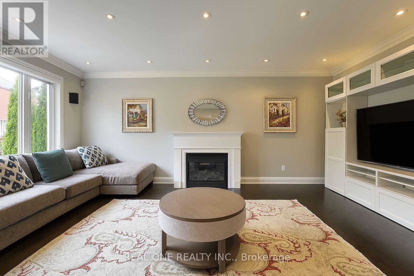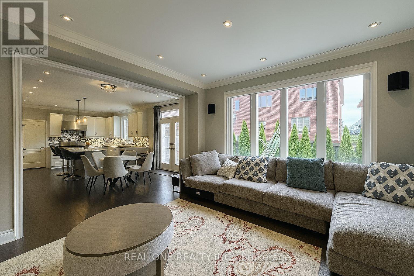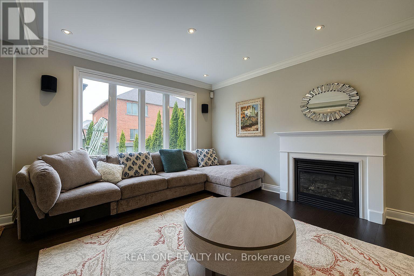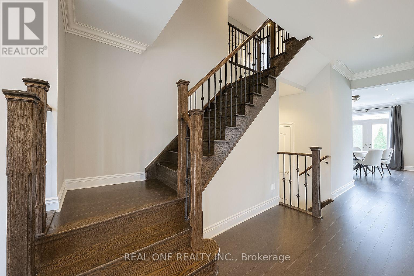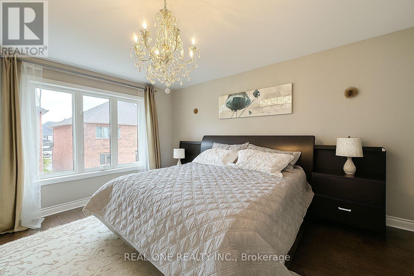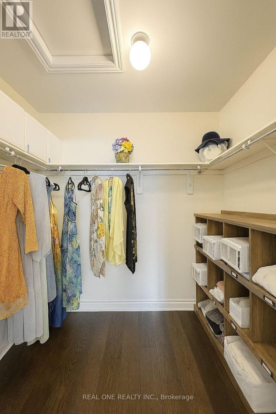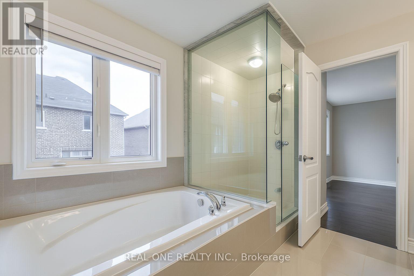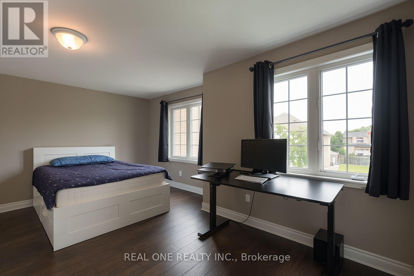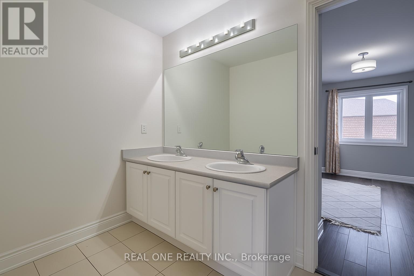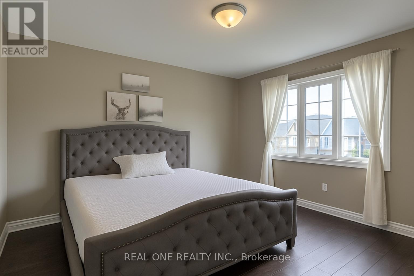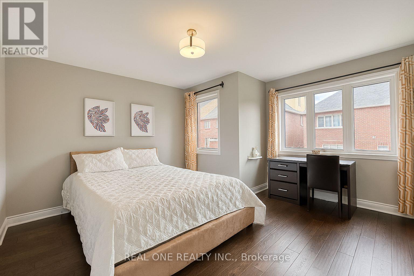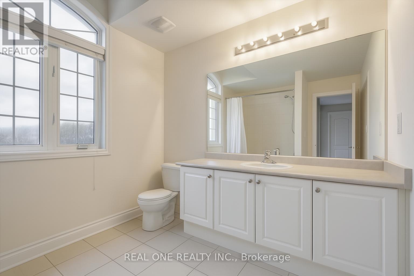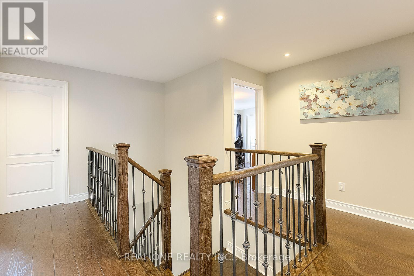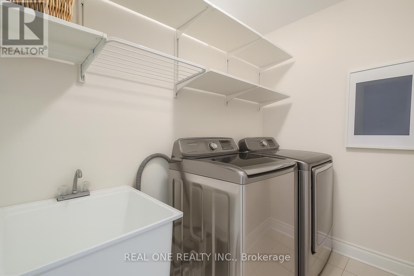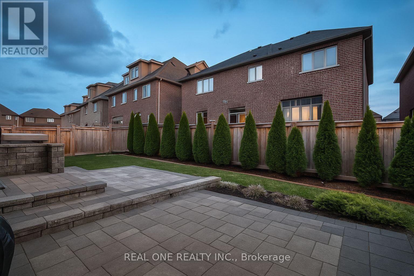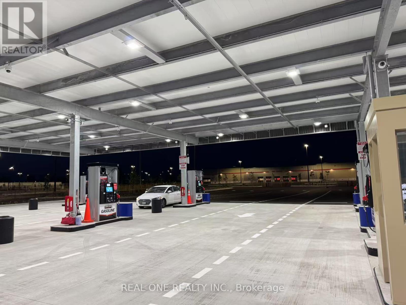998 Wilbur Pipher Circle Newmarket, Ontario L3X 0G5
4 Bedroom
4 Bathroom
2500 - 3000 sqft
Fireplace
Central Air Conditioning
Forced Air
$1,598,888
Rarely offered Stunning 52' Lot detached in Desirable Copper Hills! Spacious open-concept design brings lots of sunlight. Tons of Upgrades$$$$: 9 ft ceiling, Chef's Dream Kitchen B/I Appliances, Large Centre Island, Hwd Flr Thru-Out, Upgraded Oak Stairs W/ Iron Railings, Panoramic View of the Park. Minutes from Hwy 404, T&T supermarket, new Costco location(W/ gas station). Top School Zone. CCTV system, Kinetico water softener... Don't miss out on this incredible opportunity (id:61852)
Property Details
| MLS® Number | N12453312 |
| Property Type | Single Family |
| Neigbourhood | Copper Hills |
| Community Name | Stonehaven-Wyndham |
| EquipmentType | Water Heater |
| ParkingSpaceTotal | 6 |
| RentalEquipmentType | Water Heater |
Building
| BathroomTotal | 4 |
| BedroomsAboveGround | 4 |
| BedroomsTotal | 4 |
| Appliances | Dishwasher, Microwave, Oven, Stove, Window Coverings, Refrigerator |
| BasementType | Full |
| ConstructionStyleAttachment | Detached |
| CoolingType | Central Air Conditioning |
| ExteriorFinish | Brick, Stone |
| FireProtection | Monitored Alarm |
| FireplacePresent | Yes |
| FlooringType | Hardwood, Ceramic |
| FoundationType | Unknown |
| HalfBathTotal | 1 |
| HeatingFuel | Natural Gas |
| HeatingType | Forced Air |
| StoriesTotal | 2 |
| SizeInterior | 2500 - 3000 Sqft |
| Type | House |
| UtilityWater | Municipal Water |
Parking
| Attached Garage | |
| Garage |
Land
| Acreage | No |
| Sewer | Sanitary Sewer |
| SizeDepth | 85 Ft ,4 In |
| SizeFrontage | 52 Ft ,6 In |
| SizeIrregular | 52.5 X 85.4 Ft ; Irregular Lot |
| SizeTotalText | 52.5 X 85.4 Ft ; Irregular Lot |
Rooms
| Level | Type | Length | Width | Dimensions |
|---|---|---|---|---|
| Second Level | Bedroom 4 | 3.97 m | 3.97 m | 3.97 m x 3.97 m |
| Second Level | Laundry Room | Measurements not available | ||
| Second Level | Primary Bedroom | 5.03 m | 4.88 m | 5.03 m x 4.88 m |
| Second Level | Bedroom 2 | 3.81 m | 3.66 m | 3.81 m x 3.66 m |
| Second Level | Bedroom 3 | 4.88 m | 3.66 m | 4.88 m x 3.66 m |
| Main Level | Living Room | 5.6 m | 3.81 m | 5.6 m x 3.81 m |
| Main Level | Dining Room | 5.6 m | 3.81 m | 5.6 m x 3.81 m |
| Main Level | Family Room | 5.19 m | 4.12 m | 5.19 m x 4.12 m |
| Main Level | Kitchen | 4.27 m | 3.75 m | 4.27 m x 3.75 m |
| Main Level | Eating Area | 4.27 m | 3.05 m | 4.27 m x 3.05 m |
| Main Level | Other | 4.28 m | 1.33 m | 4.28 m x 1.33 m |
Interested?
Contact us for more information
Niko Xing
Salesperson
Real One Realty Inc.
15 Wertheim Court Unit 302
Richmond Hill, Ontario L4B 3H7
15 Wertheim Court Unit 302
Richmond Hill, Ontario L4B 3H7
