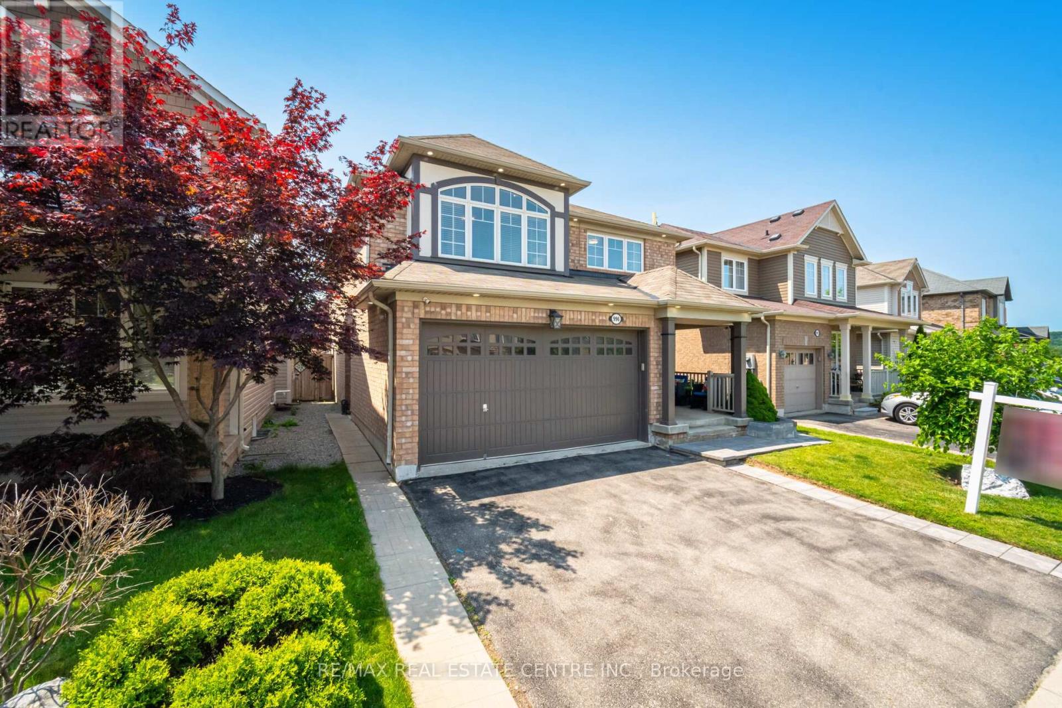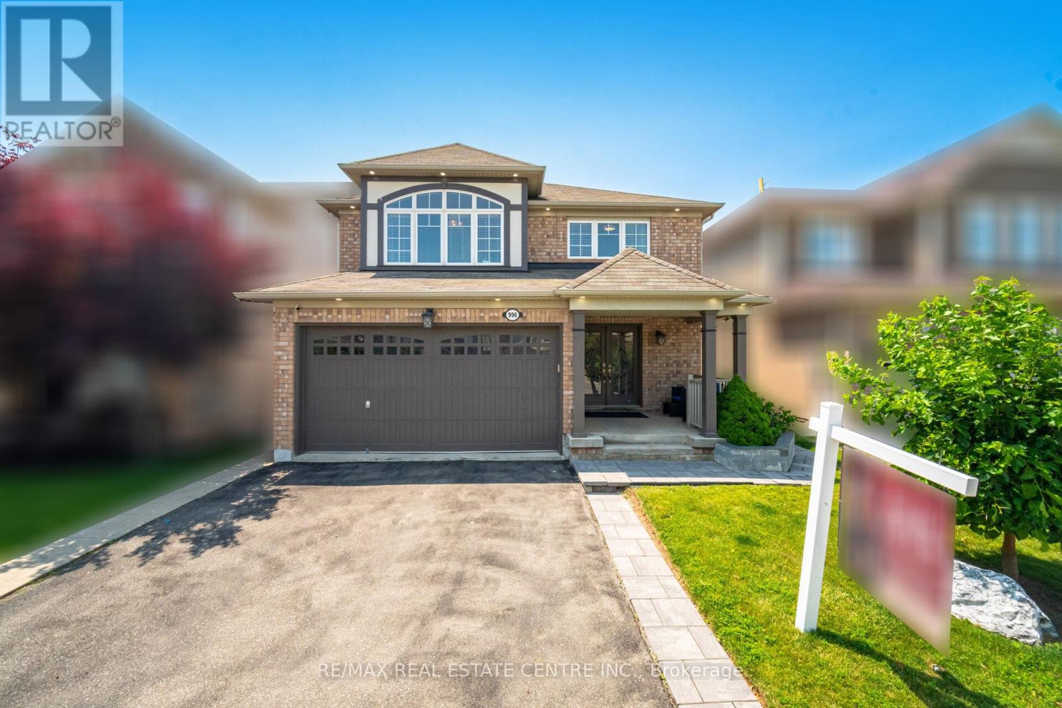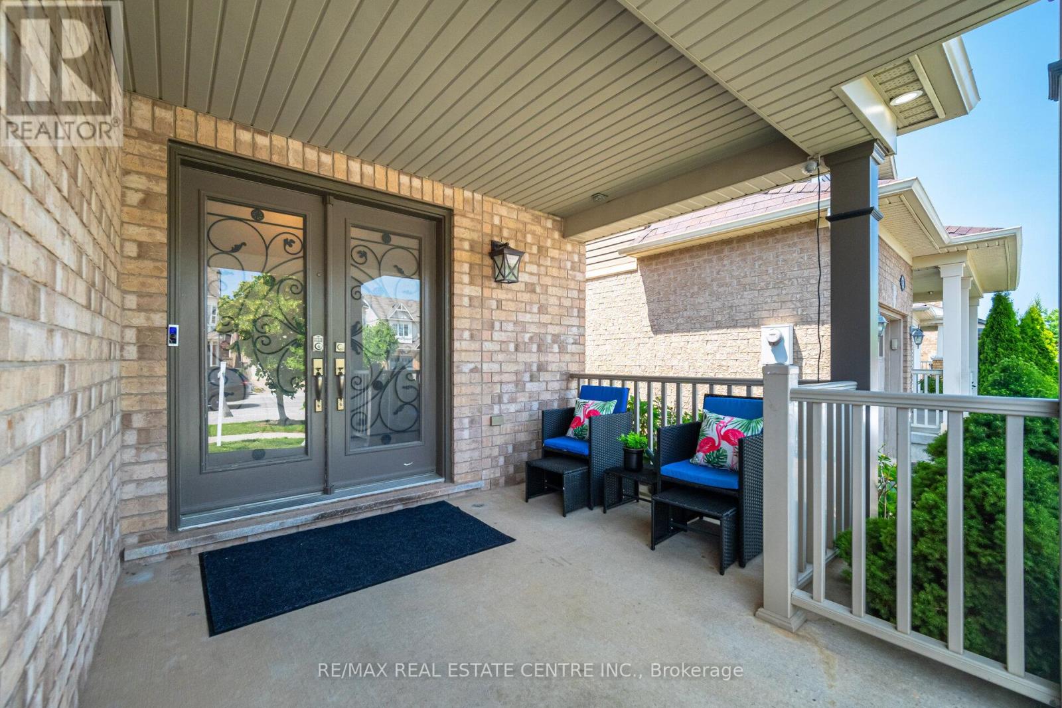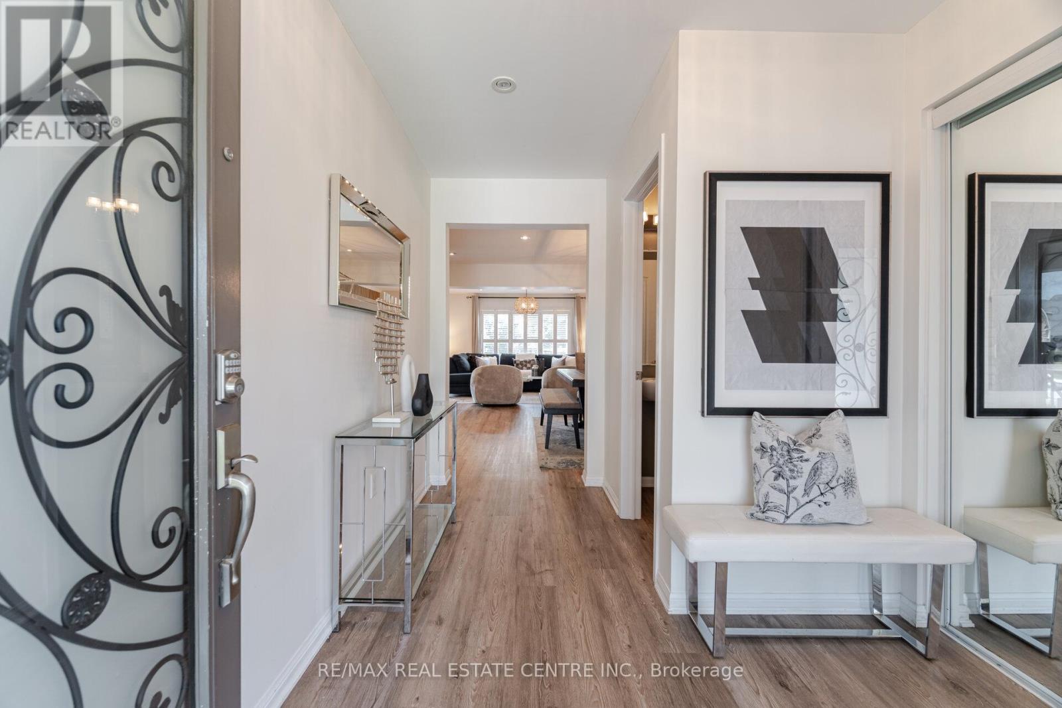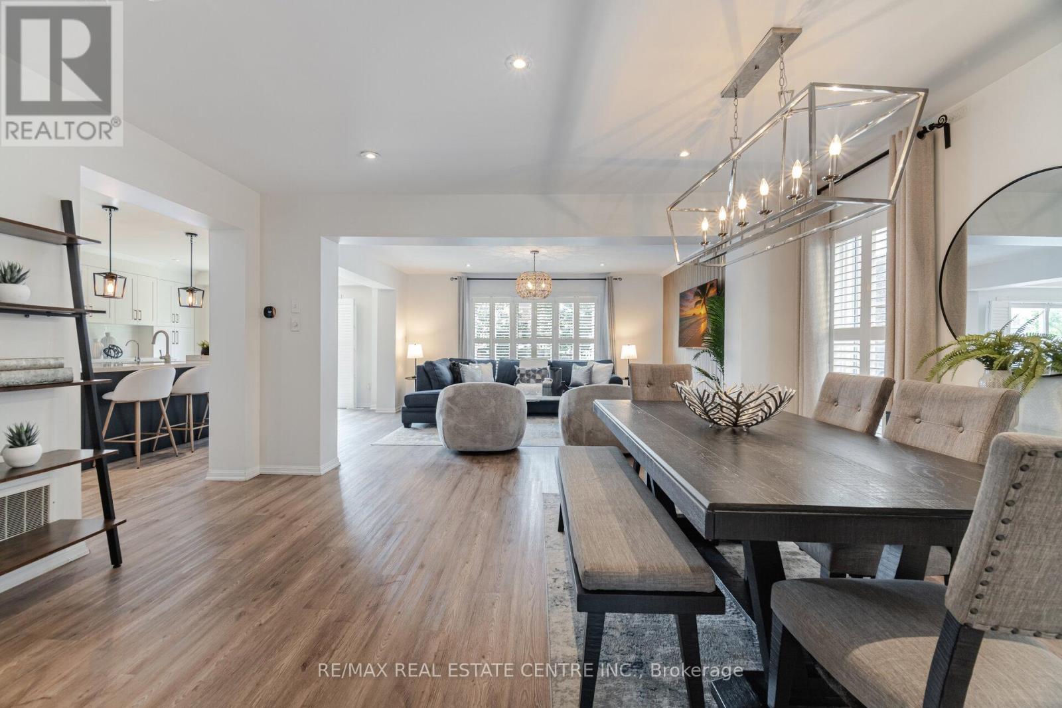996 Savoline Boulevard Milton, Ontario L9T 7T1
$1,399,000
Stunning 4+1 Bedroom, 4 Bathroom Home with Luxury Upgrades & Separate Entrance Basement! Beautifully upgraded home offering over 3,000 sq ft of finished living space, perfect for large or multi-generational families. This impressive 4-bedroom, 4-bathroom residence features a professionally finished basement with its own Separate Laundry, bedroom, full bath, and private separate Side entrance ideal for in-laws, guests, lots of Potential. Step into the heart of the home: a chef-inspired kitchen showcasing a massive 11-foot quartz island, premium cabinetry, and top-of-the-line appliances truly built for entertaining. Enjoy elegant finishes throughout, with tons $$$ spent on upgrades including flooring, modern light fixtures, upgraded bathrooms. Upstairs, spacious bedrooms offer plenty of room for growing families, and the primary suite includes her and her Closets including a walk-in closet and spa-like ensuite. Outside, the home is situated on a beautifully landscaped lot with a private backyard oasis with an Amazing Deck. Located in one of Milton's most desirable family-friendly neighborhoods, just minutes to top schools, parks, trails, transit, and shopping. Don't miss your chance to own this turn-key home with in-law potential! This home is close to top-rated schools, parks, community centers, daycare, shopping, dining, and just 10 minutes from Highway 401 and Toronto Premium Outlets. (id:61852)
Property Details
| MLS® Number | W12264847 |
| Property Type | Single Family |
| Community Name | 1033 - HA Harrison |
| Features | In-law Suite |
| ParkingSpaceTotal | 4 |
Building
| BathroomTotal | 4 |
| BedroomsAboveGround | 4 |
| BedroomsBelowGround | 1 |
| BedroomsTotal | 5 |
| Appliances | Water Softener, Water Purifier, Dishwasher, Dryer, Two Stoves, Two Washers, Window Coverings, Two Refrigerators |
| BasementFeatures | Apartment In Basement, Separate Entrance |
| BasementType | N/a |
| ConstructionStyleAttachment | Detached |
| CoolingType | Central Air Conditioning |
| ExteriorFinish | Brick |
| FlooringType | Hardwood |
| FoundationType | Concrete |
| HalfBathTotal | 1 |
| HeatingFuel | Natural Gas |
| HeatingType | Forced Air |
| StoriesTotal | 2 |
| SizeInterior | 2000 - 2500 Sqft |
| Type | House |
| UtilityWater | Municipal Water |
Parking
| Attached Garage | |
| Garage |
Land
| Acreage | No |
| Sewer | Sanitary Sewer |
| SizeDepth | 89 Ft ,1 In |
| SizeFrontage | 39 Ft ,2 In |
| SizeIrregular | 39.2 X 89.1 Ft |
| SizeTotalText | 39.2 X 89.1 Ft |
Rooms
| Level | Type | Length | Width | Dimensions |
|---|---|---|---|---|
| Second Level | Primary Bedroom | 3.73 m | 4.74 m | 3.73 m x 4.74 m |
| Second Level | Bedroom 2 | 3.59 m | 2.79 m | 3.59 m x 2.79 m |
| Second Level | Bedroom 3 | 3.12 m | 3.75 m | 3.12 m x 3.75 m |
| Second Level | Bedroom 4 | 4.34 m | 3.65 m | 4.34 m x 3.65 m |
| Main Level | Dining Room | 4.69 m | 3.45 m | 4.69 m x 3.45 m |
| Main Level | Living Room | 4.69 m | 3.81 m | 4.69 m x 3.81 m |
| Main Level | Kitchen | 7.5 m | 6.4 m | 7.5 m x 6.4 m |
Interested?
Contact us for more information
Shaleen Kumar
Salesperson
1140 Burnhamthorpe Rd W #141-A
Mississauga, Ontario L5C 4E9
