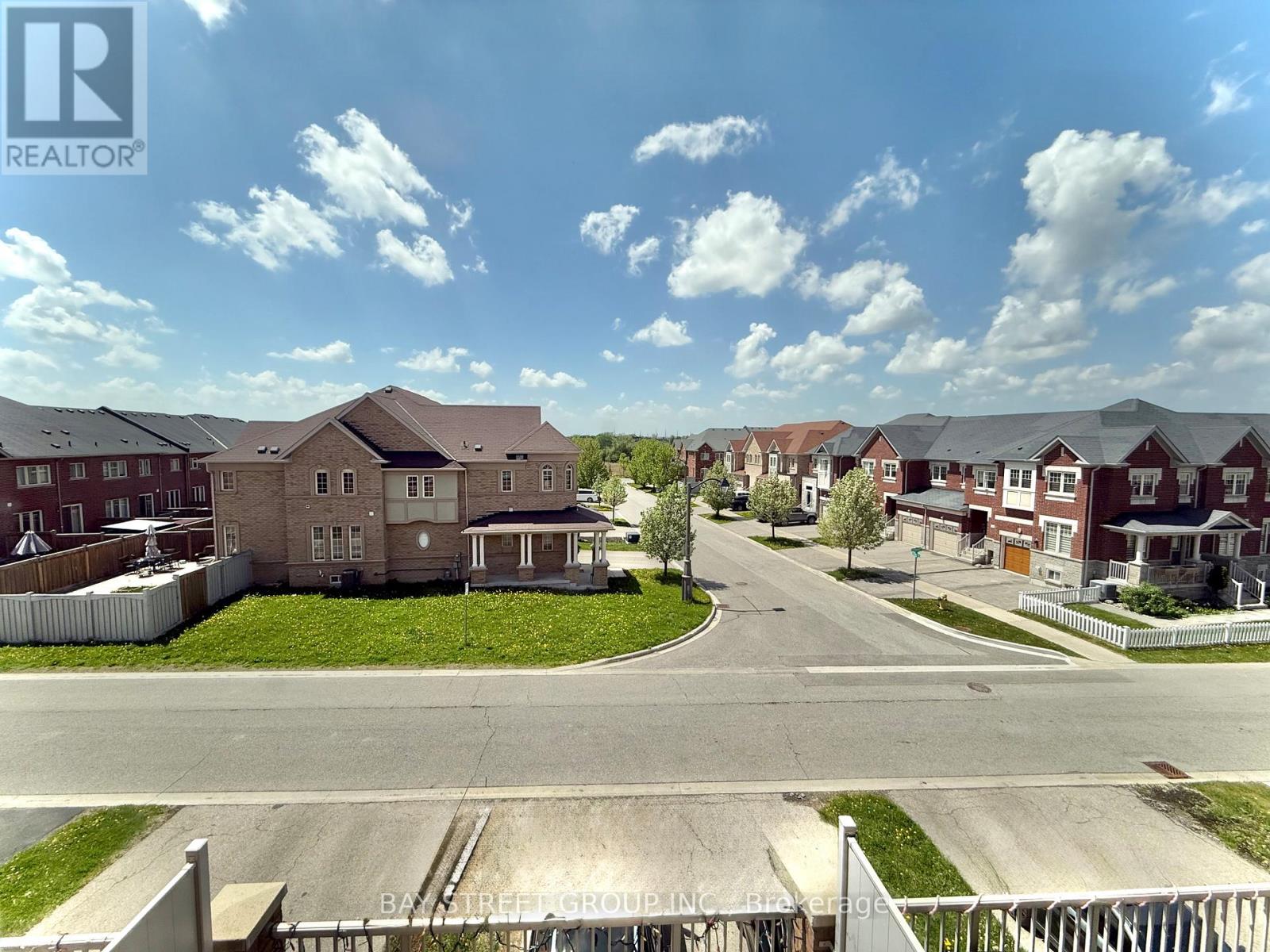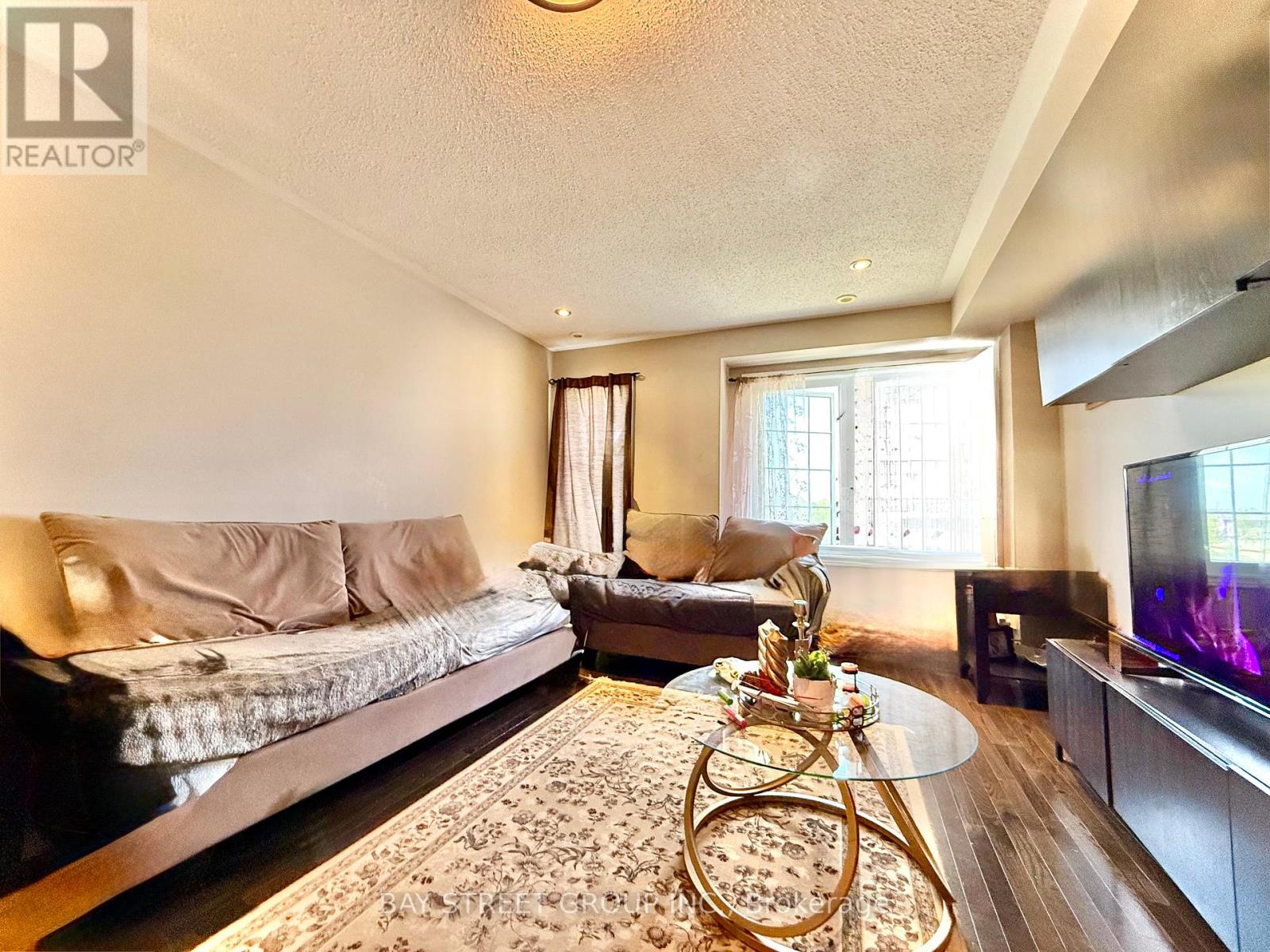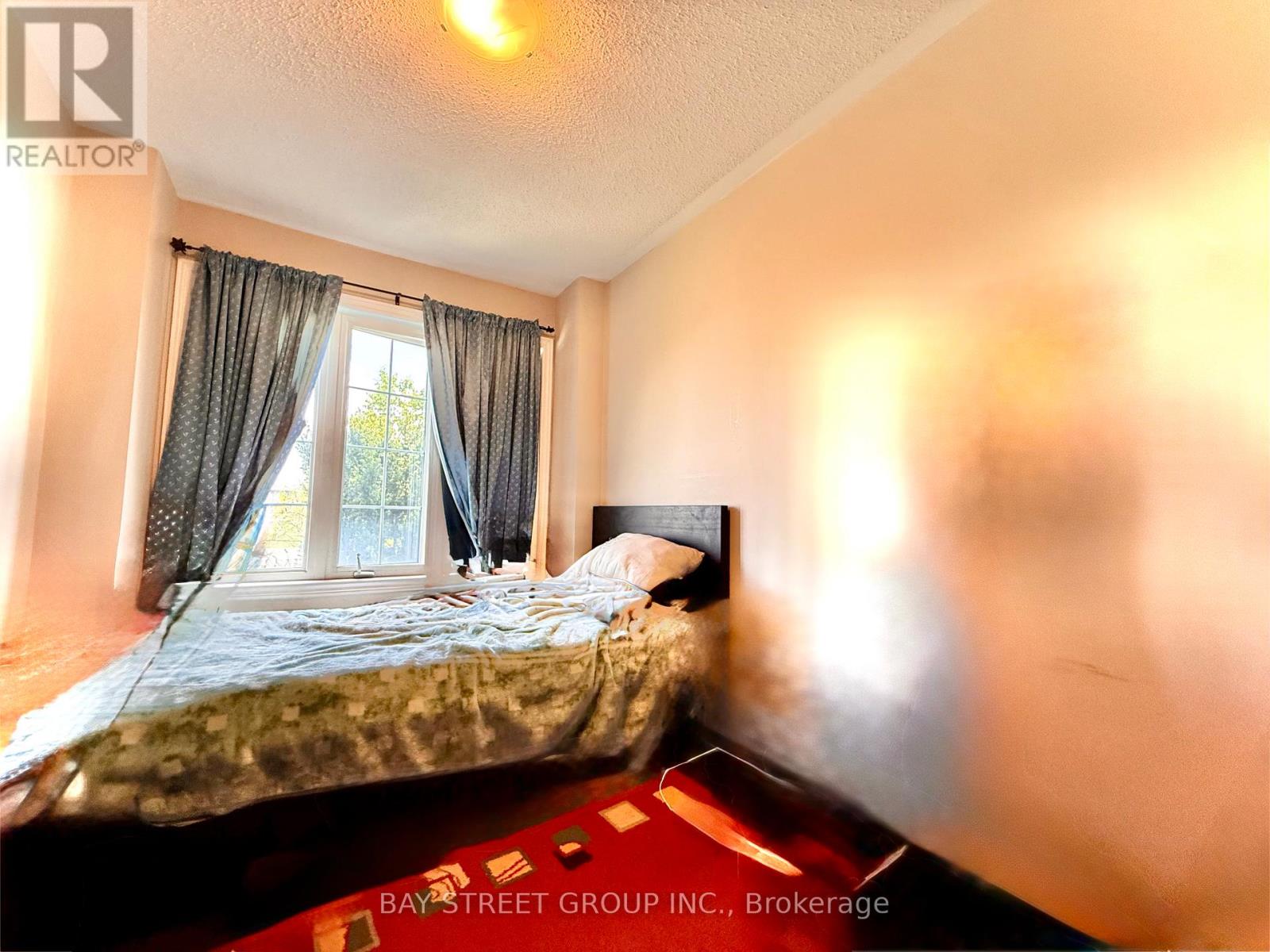9958 Mccowan Road Markham, Ontario L3P 3J3
$849,000
Spacious Freehold Townhome in Prime Markham Location. Beautifully maintained 3-bedroom, 4-bathroom townhome featuring a functional layout and modern finishes. Enjoy a stylish kitchen with stainless steel appliances and a bright breakfast area that walks out to the balcony perfect for morning coffee. The finished basement includes a full bathroom, offering flexibility for a home office, gym, or guest suite.Upstairs, you'll find two generously sized bedrooms with private en-suites, and rich hardwood flooring throughout the living room, bedrooms, and hallway. A convenient ground-floor bedroom adds extra versatility, ideal for multi-generational living or as a private workspace.Direct access from the single-car garage. Just steps to shopping, parks, YRT transit, and top-rated schools including Stonebridge P.S. and Pierre Elliott Trudeau H.S. TTC bus stop right in front of the home, and only minutes to Mount Joy and Centennial GO Stations.Extras: Garage door opener, washer (2023), dryer, stove (2019), dishwasher, fridge, range hood, all existing electrical light fixtures, and window coverings. (id:61852)
Property Details
| MLS® Number | N12172061 |
| Property Type | Single Family |
| Community Name | Berczy |
| ParkingSpaceTotal | 2 |
Building
| BathroomTotal | 4 |
| BedroomsAboveGround | 3 |
| BedroomsTotal | 3 |
| Appliances | Dishwasher, Dryer, Garage Door Opener, Hood Fan, Stove, Washer, Window Coverings, Refrigerator |
| BasementType | Full |
| ConstructionStyleAttachment | Attached |
| CoolingType | Central Air Conditioning |
| ExteriorFinish | Brick |
| FireplacePresent | Yes |
| FoundationType | Concrete |
| HalfBathTotal | 1 |
| HeatingFuel | Natural Gas |
| HeatingType | Forced Air |
| StoriesTotal | 3 |
| SizeInterior | 1100 - 1500 Sqft |
| Type | Row / Townhouse |
| UtilityWater | Municipal Water |
Parking
| Attached Garage | |
| Garage |
Land
| Acreage | No |
| Sewer | Sanitary Sewer |
| SizeDepth | 73 Ft ,10 In |
| SizeFrontage | 13 Ft |
| SizeIrregular | 13 X 73.9 Ft |
| SizeTotalText | 13 X 73.9 Ft |
Rooms
| Level | Type | Length | Width | Dimensions |
|---|---|---|---|---|
| Second Level | Living Room | 5.76 m | 3.67 m | 5.76 m x 3.67 m |
| Second Level | Kitchen | 3.64 m | 2.85 m | 3.64 m x 2.85 m |
| Second Level | Dining Room | 3.64 m | 1.93 m | 3.64 m x 1.93 m |
| Third Level | Primary Bedroom | 3.66 m | 3.19 m | 3.66 m x 3.19 m |
| Third Level | Bedroom 2 | 3.99 m | 2.9 m | 3.99 m x 2.9 m |
| Basement | Recreational, Games Room | 3.96 m | 3.5 m | 3.96 m x 3.5 m |
| Main Level | Bedroom 3 | 3.39 m | 2.4 m | 3.39 m x 2.4 m |
https://www.realtor.ca/real-estate/28364110/9958-mccowan-road-markham-berczy-berczy
Interested?
Contact us for more information
Chris Yong
Salesperson
8300 Woodbine Ave Ste 500
Markham, Ontario L3R 9Y7








