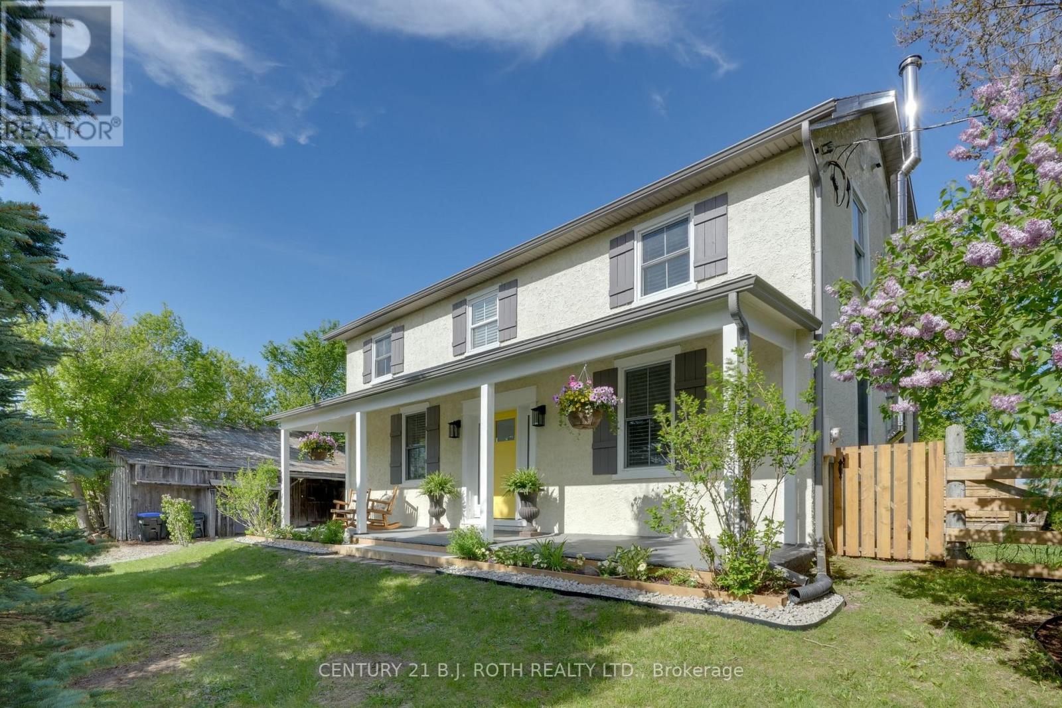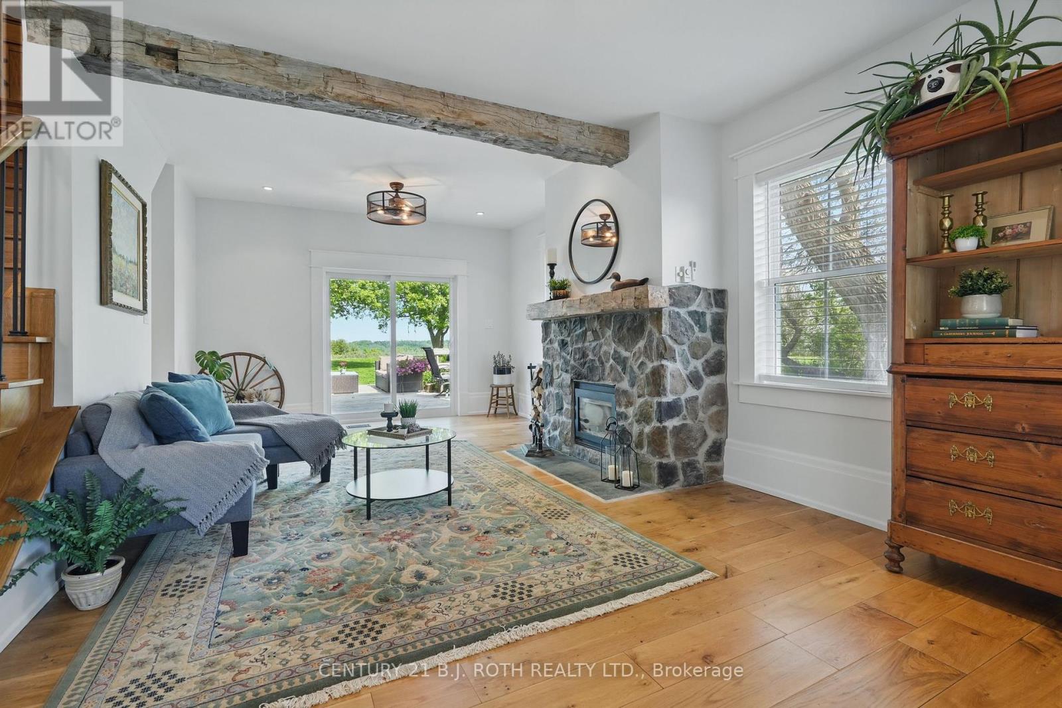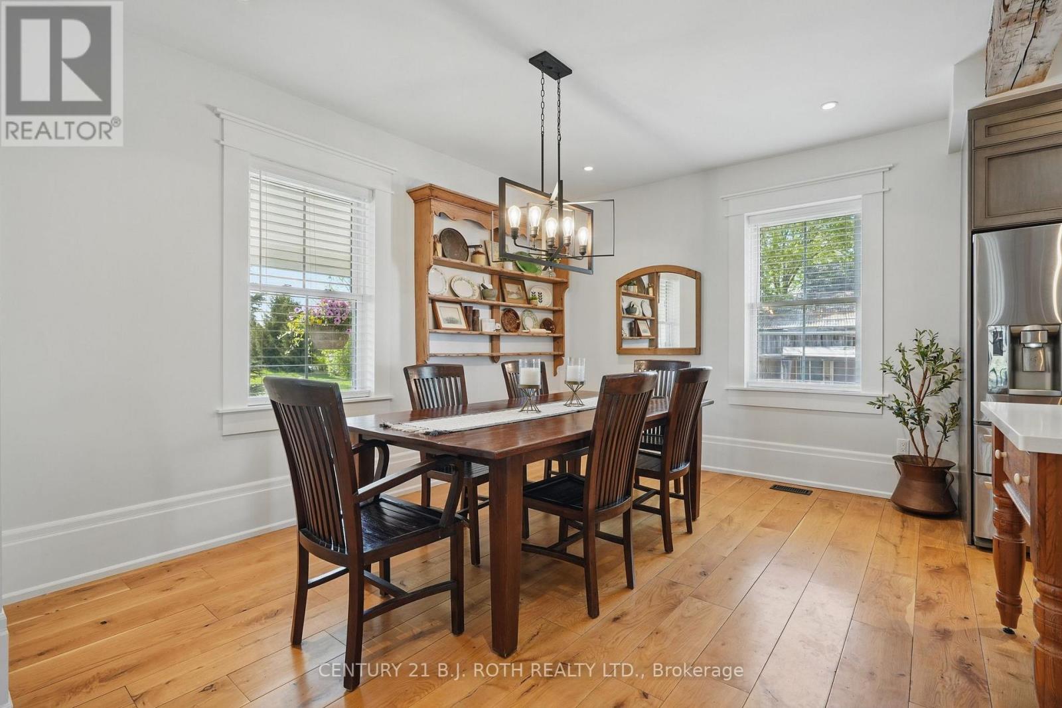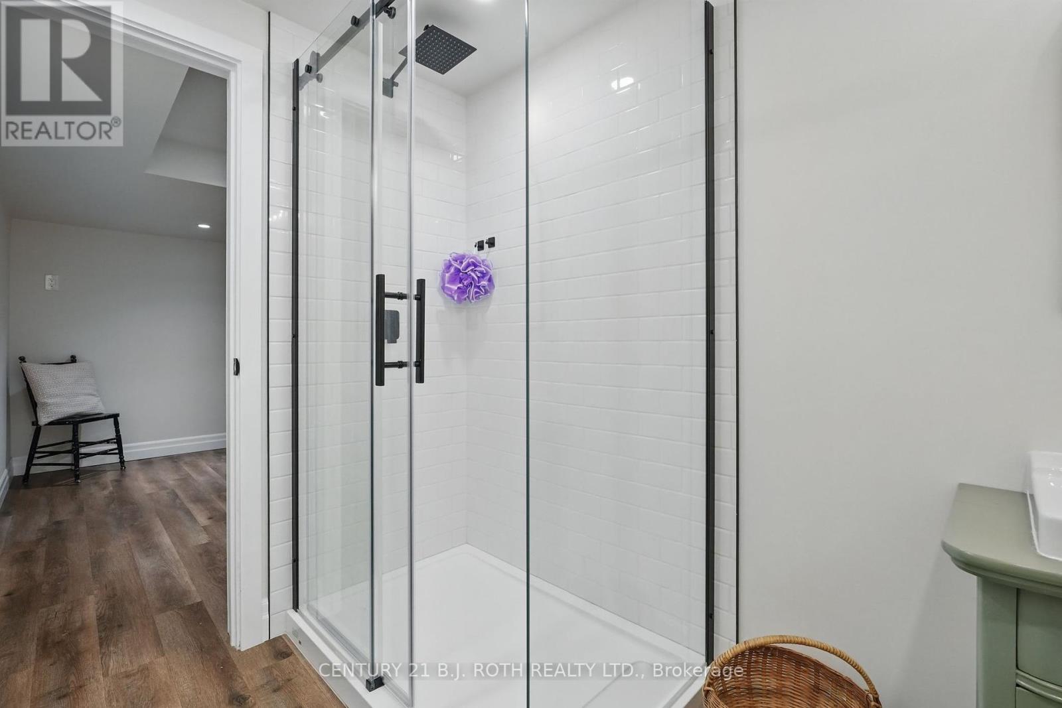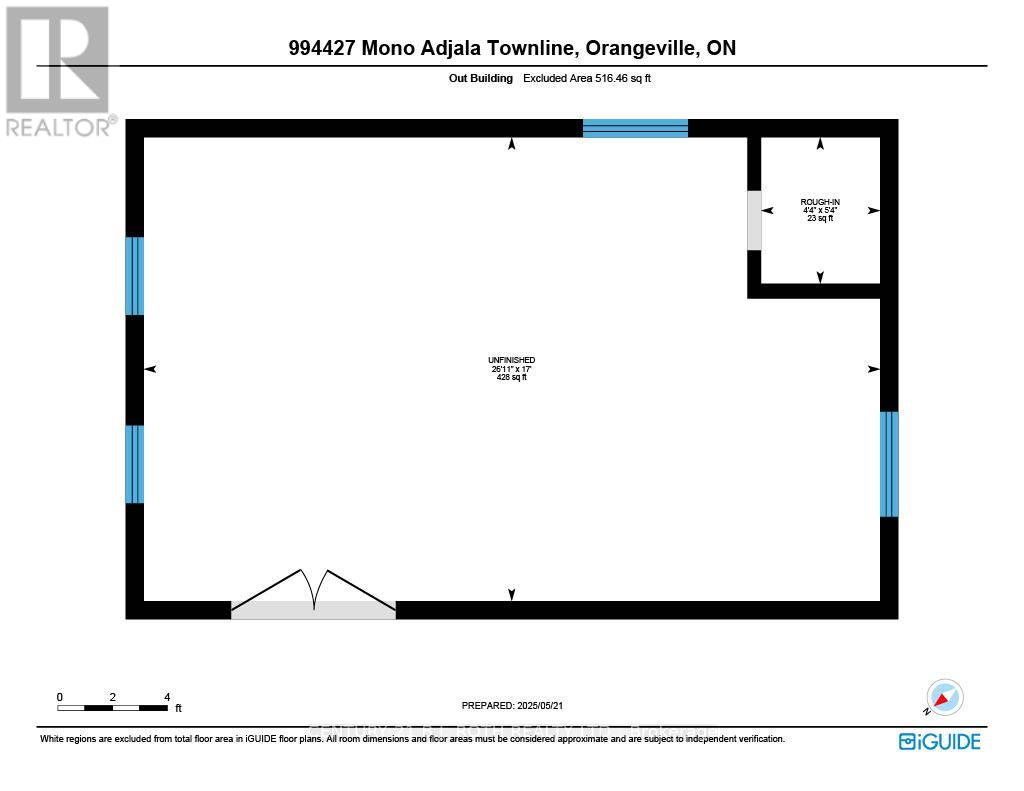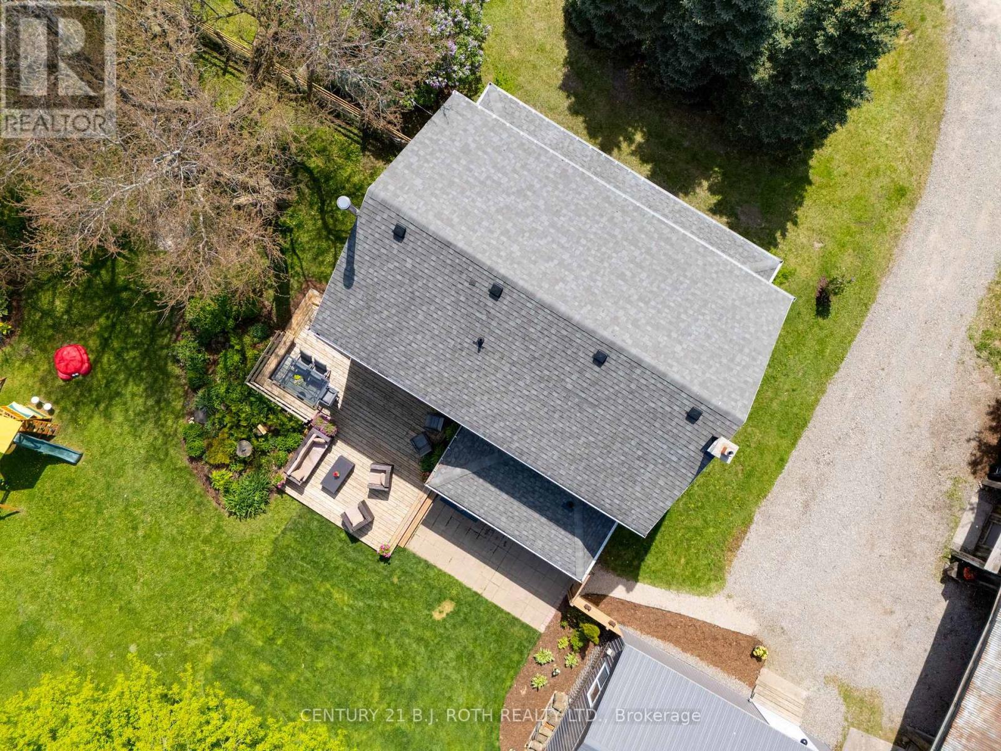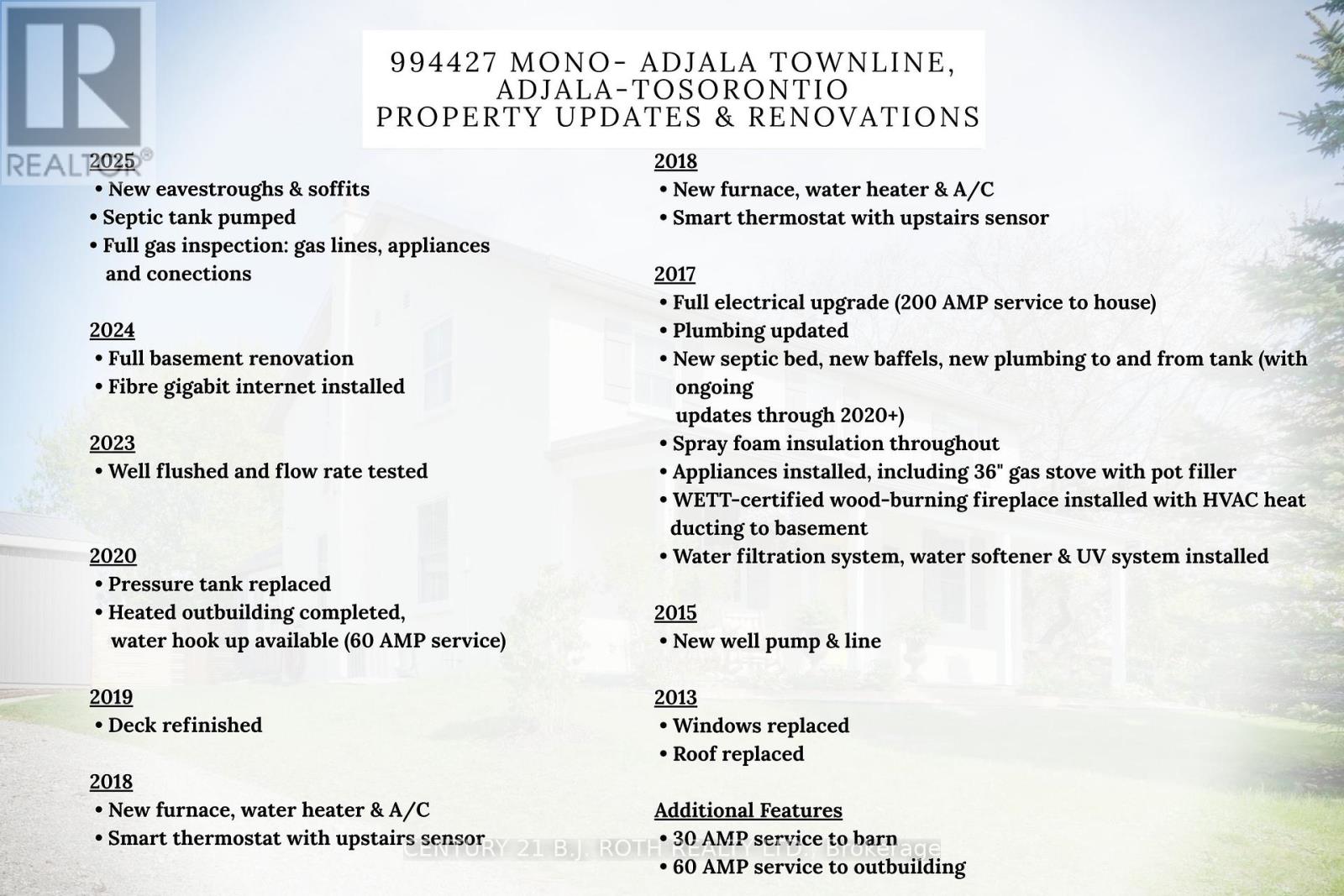994427 Mono- Adjala Townline Adjala-Tosorontio, Ontario L9W 2Z2
$1,295,000
Country Without Compromise in the heart of historic Hockley Village, where timeless charm meets modern convenience on over an acre of picturesque countryside. This fully updated century home, once the famed Dogs Nest Tavern & stagecoach stop, offers panoramic valley views & over 150 years of rich character, now seamlessly blended with high-end upgrades. Youll find 3 beautifully appointed bedrooms & 3 unique bathrooms, a stunning chefs kitchen with stainless steel appliances, a 6-burner gas stove, large island, & custom locally crafted cabinetry. The home features hand-finished wide plank white oak flooring on the main level, original heart-pine floors upstairs, & historic barn beams integrated into the ceiling for a warm, rustic feel. A WETT-certified wood-burning fireplace with a 100-year-old mantel anchors the living space, while thoughtful upgrades like spray foam insulation, new electrical with backup generator panel, updated plumbing & a fully serviced well ensure lasting comfort. The basement was fully renovated in 2024 with a sleek new 3-piece bath & a heated outbuilding with hydro & water access (2020) offers the perfect space for a studio, workshop, or guest retreat. The high-efficiency furnace and central air provide year-round comfort, & fibre internet makes remote work effortless. Outdoors, the property is a nature lovers dream, featuring a barn with stalls & a chicken coop, a large vegetable garden, underground rainwater cistern, mature apple, pear, & cherry trees, & perennial landscaping ready to enjoy. Relax on the large deck as the sun rises over the valley, or unwind on the refinished front porch while watching the sunset. With a fully fenced yard for children & pets, stunning uninterrupted views & close proximity to Hockley Valley Resort, the Nottawasaga River, Mono Cliffs Provincial Park & both Alliston & Orangeville, this home offers the ultimate balance of rural peace & modern practicality just under an hour from the GTA or Georgian Bay. (id:61852)
Open House
This property has open houses!
2:00 pm
Ends at:4:00 pm
Property Details
| MLS® Number | N12196807 |
| Property Type | Single Family |
| Community Name | Hockley |
| AmenitiesNearBy | Ski Area |
| Features | Carpet Free |
| ParkingSpaceTotal | 6 |
| Structure | Outbuilding, Barn, Workshop |
| ViewType | View |
Building
| BathroomTotal | 3 |
| BedroomsAboveGround | 3 |
| BedroomsTotal | 3 |
| Age | 100+ Years |
| Amenities | Fireplace(s) |
| Appliances | Water Heater, Water Purifier, Water Softener, Water Treatment, Dishwasher, Dryer, Microwave, Range, Washer, Refrigerator |
| BasementDevelopment | Finished |
| BasementType | N/a (finished) |
| ConstructionStyleAttachment | Detached |
| CoolingType | Central Air Conditioning, Air Exchanger |
| ExteriorFinish | Stucco, Wood |
| FireplacePresent | Yes |
| FireplaceTotal | 1 |
| FireplaceType | Insert |
| FoundationType | Stone |
| HalfBathTotal | 1 |
| HeatingFuel | Propane |
| HeatingType | Forced Air |
| StoriesTotal | 2 |
| SizeInterior | 2000 - 2500 Sqft |
| Type | House |
| UtilityWater | Drilled Well |
Parking
| No Garage |
Land
| Acreage | No |
| FenceType | Fully Fenced, Fenced Yard |
| LandAmenities | Ski Area |
| Sewer | Septic System |
| SizeDepth | 204 Ft ,7 In |
| SizeFrontage | 214 Ft ,6 In |
| SizeIrregular | 214.5 X 204.6 Ft |
| SizeTotalText | 214.5 X 204.6 Ft|1/2 - 1.99 Acres |
| SoilType | Sand, Loam |
| ZoningDescription | A |
Rooms
| Level | Type | Length | Width | Dimensions |
|---|---|---|---|---|
| Second Level | Primary Bedroom | 7.04 m | 3.96 m | 7.04 m x 3.96 m |
| Second Level | Bedroom 2 | 3.01 m | 3.8 m | 3.01 m x 3.8 m |
| Second Level | Bedroom 3 | 3.93 m | 3.8 m | 3.93 m x 3.8 m |
| Second Level | Bathroom | 2.65 m | 2.67 m | 2.65 m x 2.67 m |
| Basement | Utility Room | 4.36 m | 1.95 m | 4.36 m x 1.95 m |
| Basement | Bathroom | 1.69 m | 2.65 m | 1.69 m x 2.65 m |
| Basement | Family Room | 6.05 m | 7.76 m | 6.05 m x 7.76 m |
| Main Level | Kitchen | 5.32 m | 3.75 m | 5.32 m x 3.75 m |
| Main Level | Dining Room | 5.32 m | 3.26 m | 5.32 m x 3.26 m |
| Main Level | Living Room | 6.98 m | 4.1 m | 6.98 m x 4.1 m |
| Main Level | Mud Room | 2.61 m | 3.96 m | 2.61 m x 3.96 m |
| Main Level | Bathroom | 1.03 m | 1.8 m | 1.03 m x 1.8 m |
Interested?
Contact us for more information
Theresa Kerr
Broker
355 Bayfield Street, Unit 5, 106299 & 100088
Barrie, Ontario L4M 3C3
Jillian Lynch
Salesperson
355 Bayfield Street, Unit 5, 106299 & 100088
Barrie, Ontario L4M 3C3
