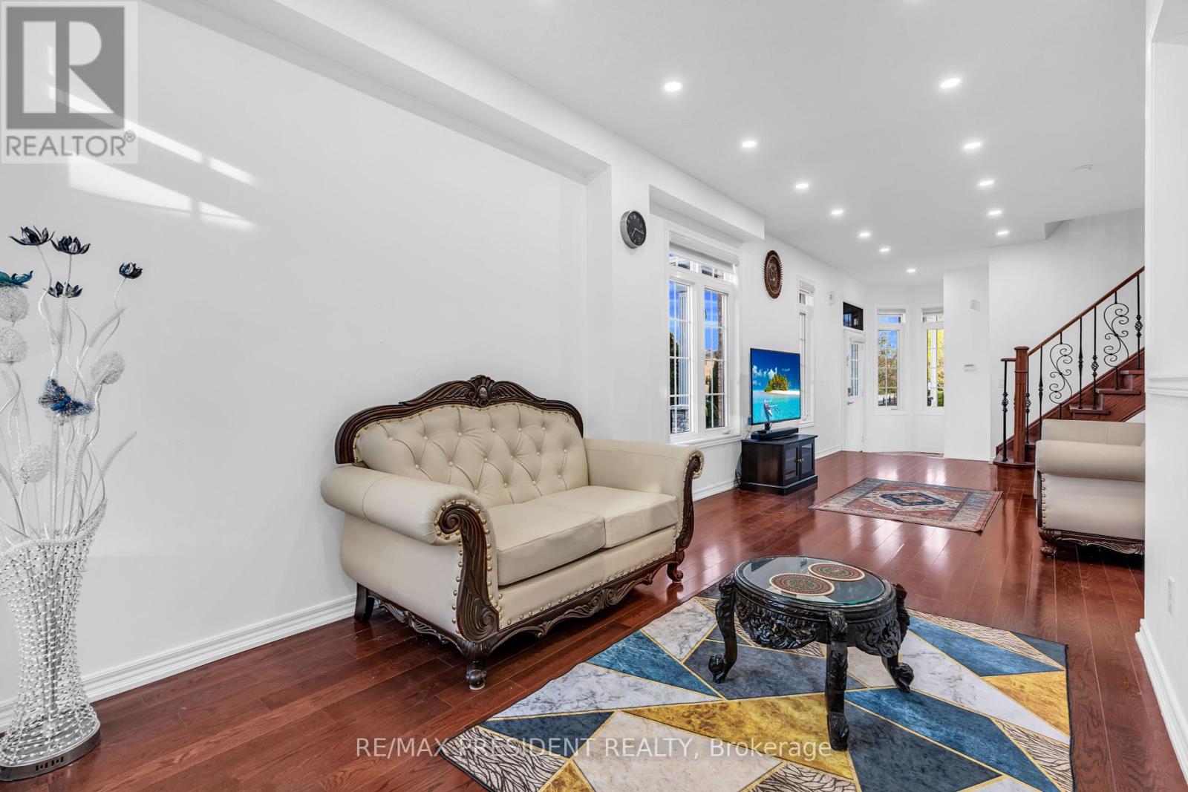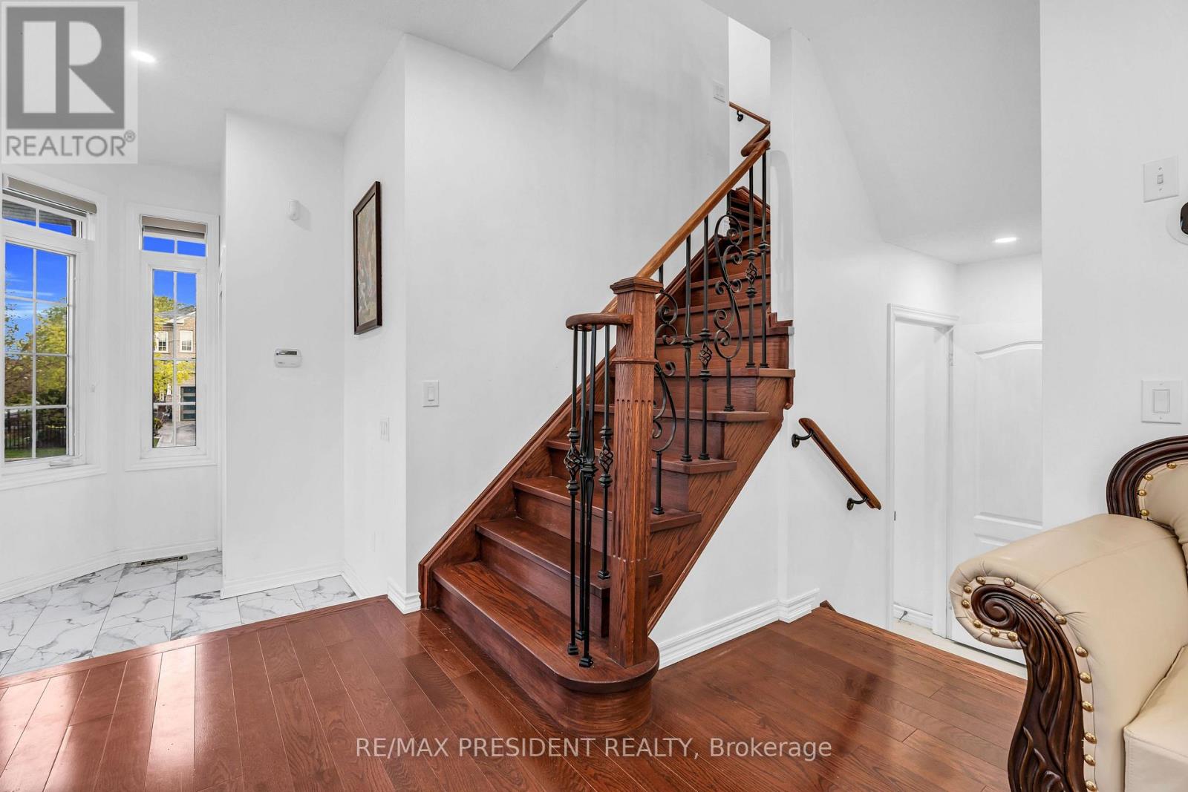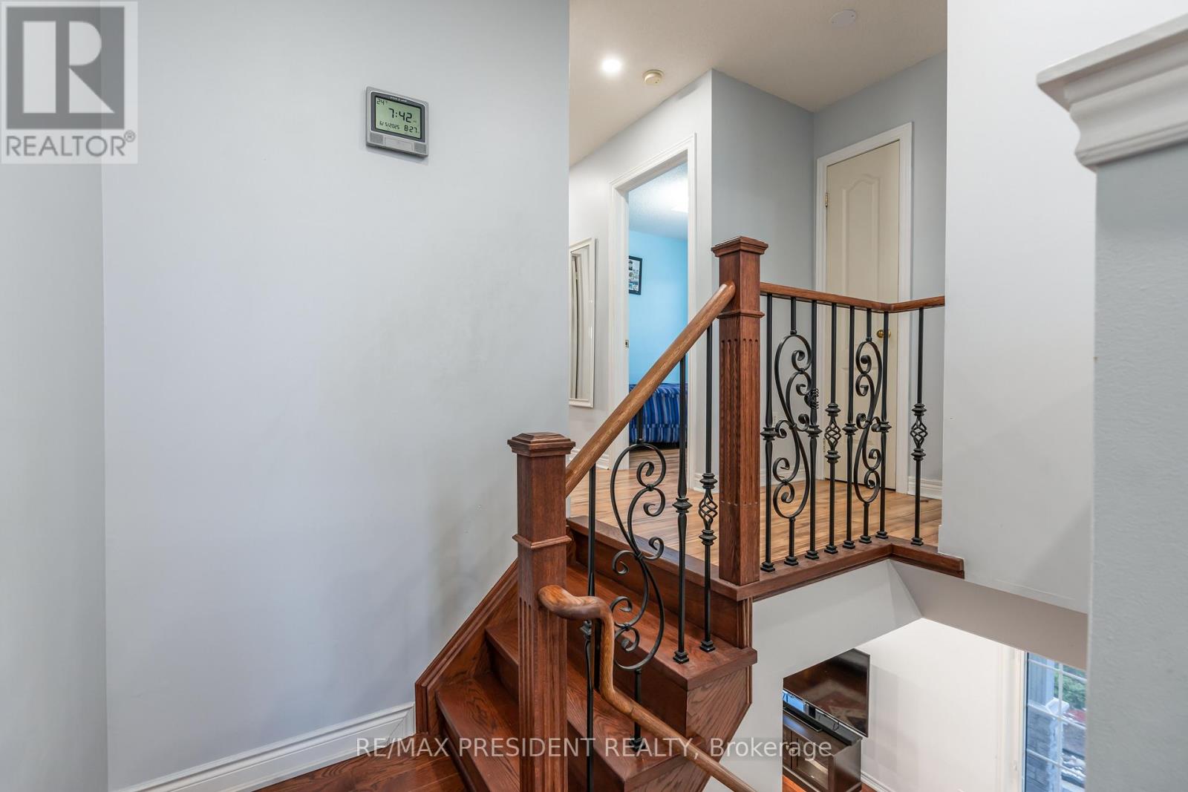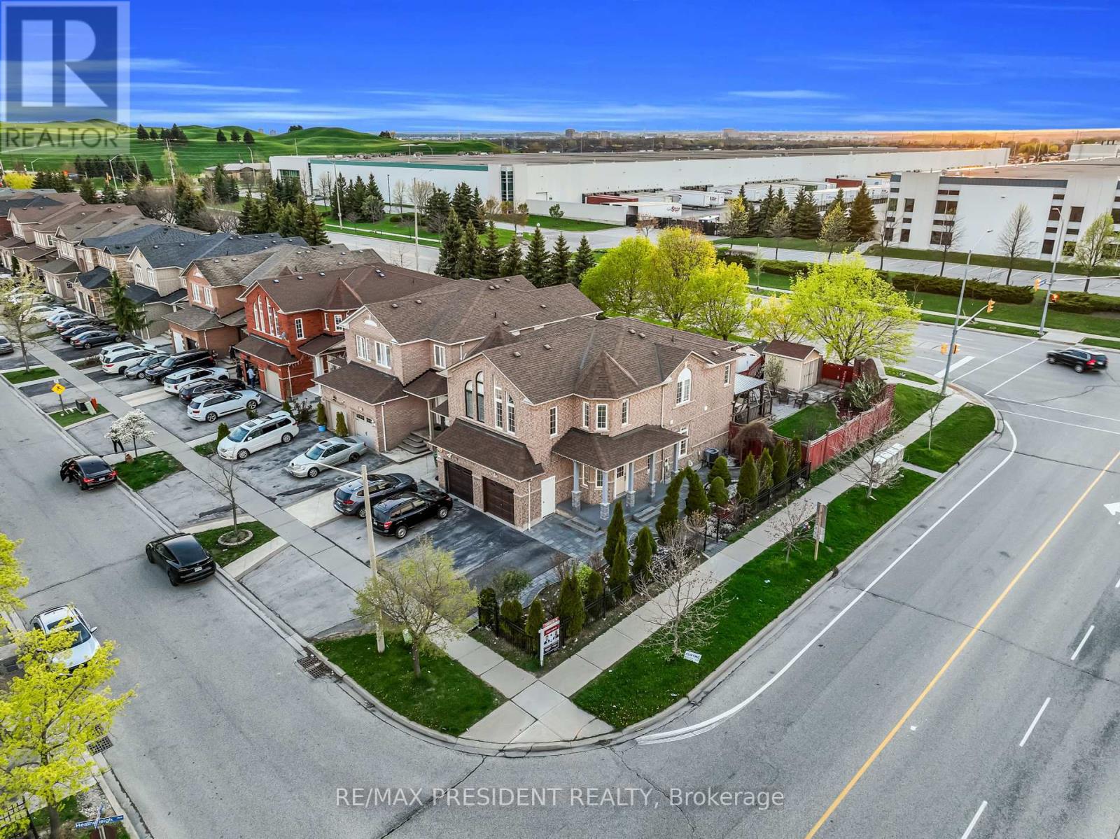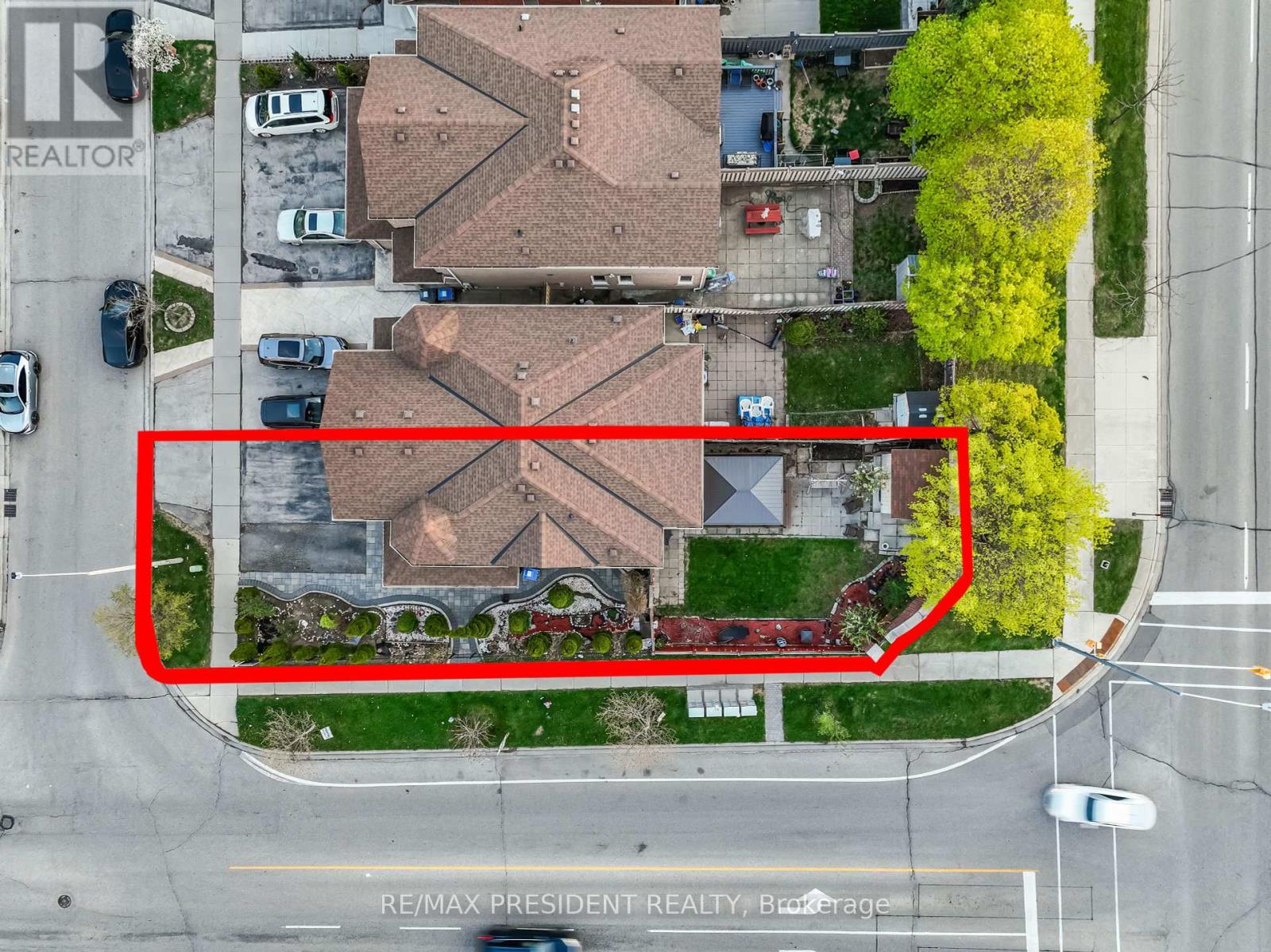994 Ledbury Crescent Mississauga, Ontario L5V 2P7
$999,000
Located in the vibrant heart of Mississauga, this sun-filled home is move-in ready and offers a bright, spacious living and dining area with views of a beautifully landscaped backyard featuring a charming gazebo. The main floor includes convenient direct access to the garage and a large, family-sized eat-in kitchen with a walkout to the patio perfect for entertaining. Upstairs, a generous second-floor family room offers potential to be converted into a fourth bedroom. The deep lot boasts a large wooden deck, ideal for outdoor enjoyment. The finished basement features a sizable bedroom, full kitchen, and bathroom, with a separate entrance perfect for in-laws or rental potential. (id:61852)
Open House
This property has open houses!
2:00 pm
Ends at:4:00 pm
2:00 pm
Ends at:4:00 pm
Property Details
| MLS® Number | W12133991 |
| Property Type | Single Family |
| Community Name | East Credit |
| Features | Carpet Free |
| ParkingSpaceTotal | 3 |
Building
| BathroomTotal | 4 |
| BedroomsAboveGround | 3 |
| BedroomsBelowGround | 1 |
| BedroomsTotal | 4 |
| BasementDevelopment | Finished |
| BasementFeatures | Separate Entrance |
| BasementType | N/a (finished) |
| ConstructionStyleAttachment | Semi-detached |
| CoolingType | Central Air Conditioning |
| ExteriorFinish | Brick |
| FlooringType | Hardwood, Ceramic, Laminate |
| FoundationType | Brick |
| HalfBathTotal | 1 |
| HeatingFuel | Electric |
| HeatingType | Forced Air |
| StoriesTotal | 2 |
| SizeInterior | 1500 - 2000 Sqft |
| Type | House |
| UtilityWater | Municipal Water |
Parking
| Garage |
Land
| Acreage | No |
| Sewer | Sanitary Sewer |
| SizeDepth | 120 Ft ,3 In |
| SizeFrontage | 45 Ft ,10 In |
| SizeIrregular | 45.9 X 120.3 Ft |
| SizeTotalText | 45.9 X 120.3 Ft |
Rooms
| Level | Type | Length | Width | Dimensions |
|---|---|---|---|---|
| Second Level | Family Room | 4.57 m | 3.05 m | 4.57 m x 3.05 m |
| Second Level | Primary Bedroom | 4.27 m | 3.35 m | 4.27 m x 3.35 m |
| Second Level | Bedroom 2 | 3.05 m | 2.59 m | 3.05 m x 2.59 m |
| Second Level | Bedroom 3 | 2.74 m | 2.44 m | 2.74 m x 2.44 m |
| Basement | Bedroom | Measurements not available | ||
| Basement | Kitchen | Measurements not available | ||
| Main Level | Living Room | 4.11 m | 3.28 m | 4.11 m x 3.28 m |
| Main Level | Dining Room | 3.35 m | 2.75 m | 3.35 m x 2.75 m |
| Main Level | Kitchen | 6.7 m | 3.35 m | 6.7 m x 3.35 m |
| Main Level | Eating Area | 6.7 m | 3.35 m | 6.7 m x 3.35 m |
https://www.realtor.ca/real-estate/28282126/994-ledbury-crescent-mississauga-east-credit-east-credit
Interested?
Contact us for more information
Rajkumar Kakar
Salesperson
155 Salvation Road
Brampton, Ontario L7A 0W7
Smyle Verma
Salesperson
155 Salvation Road
Brampton, Ontario L7A 0W7










