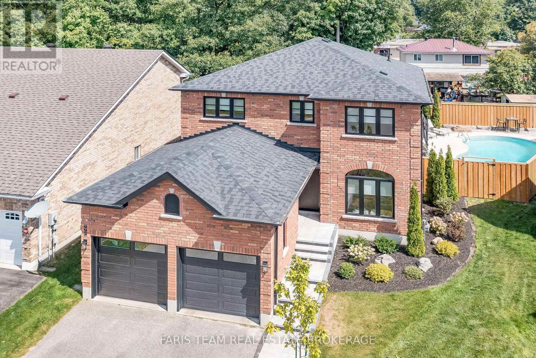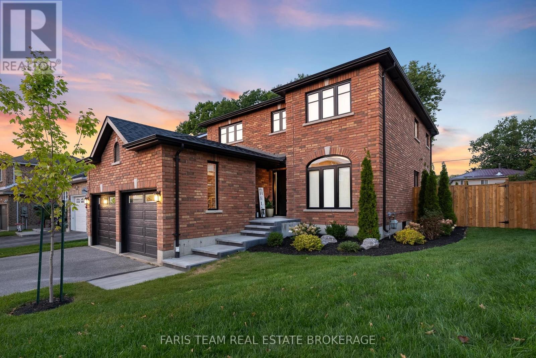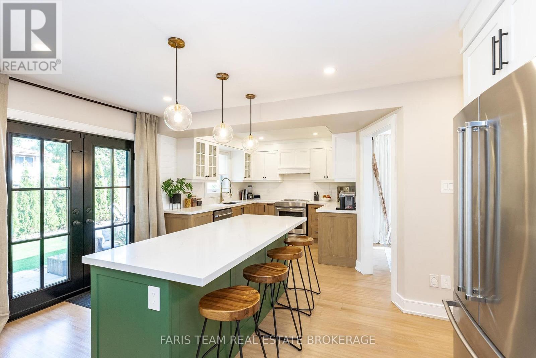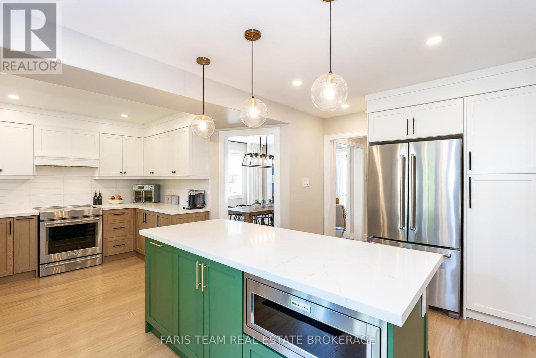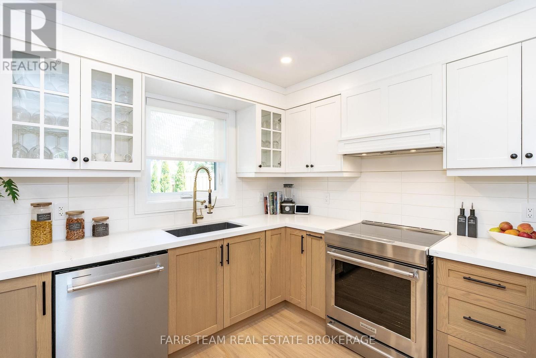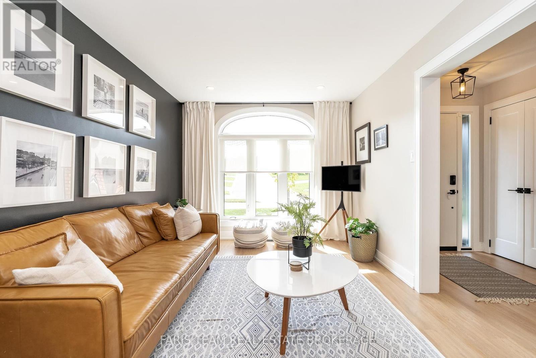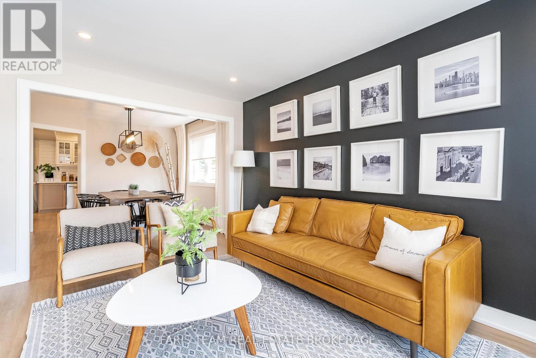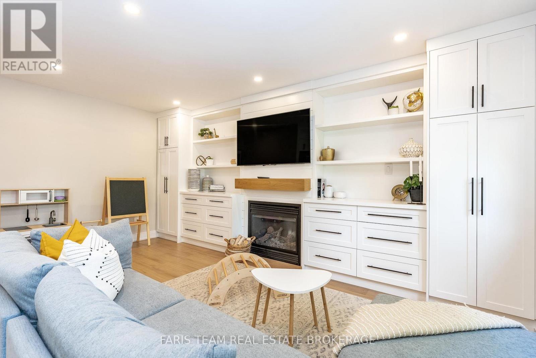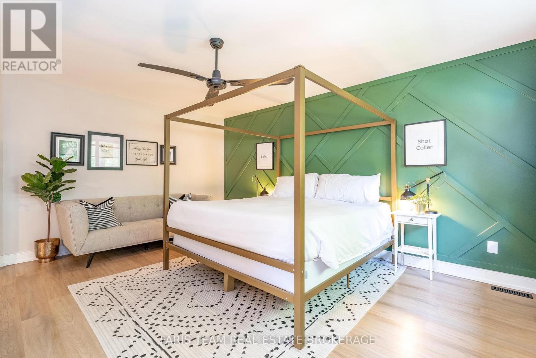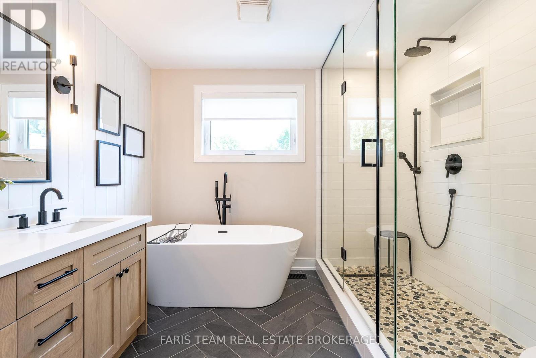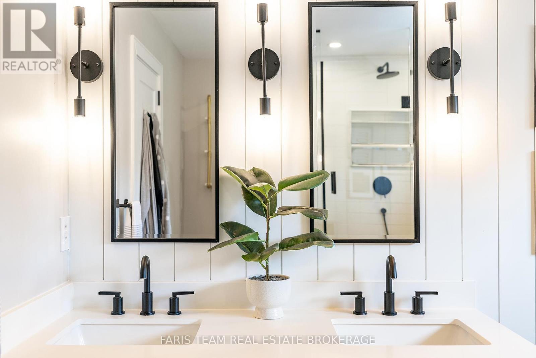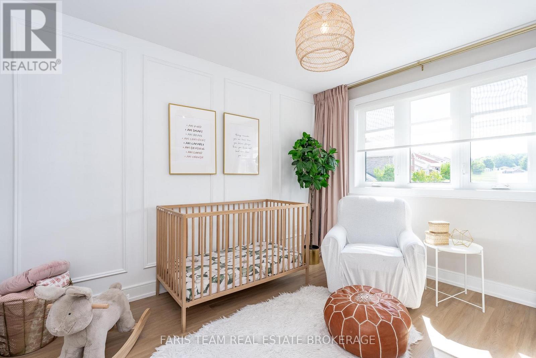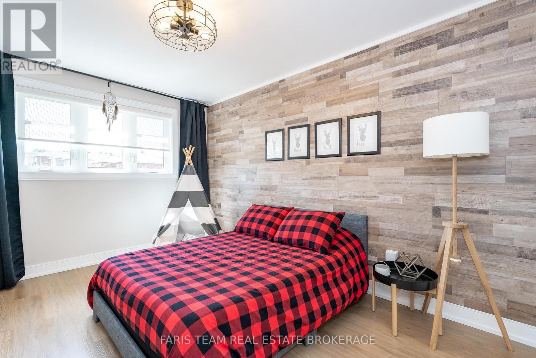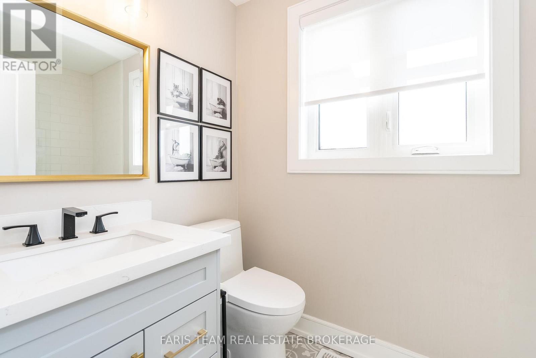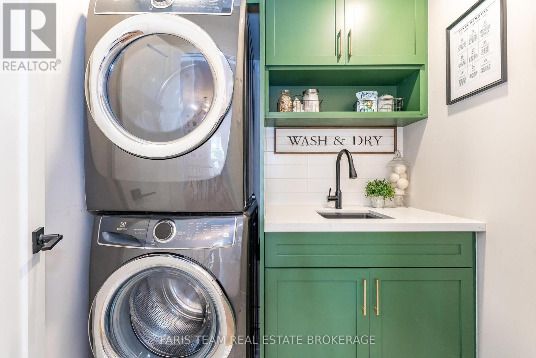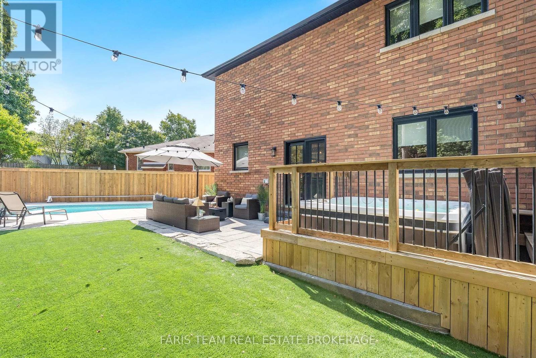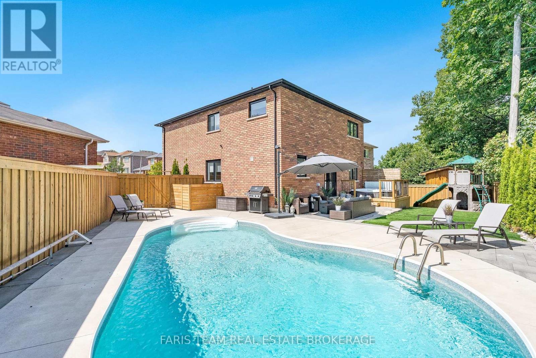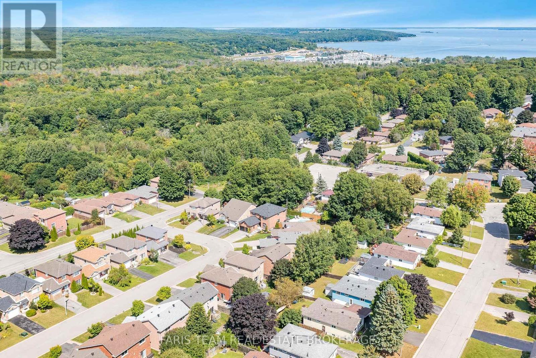993 Whitney Crescent Midland, Ontario L4R 5N3
$1,199,900
Top 5 Reasons You Will Love This Home: 1) Exquisite home situated on a premium lot in an outstanding neighbourhood 2) Extensive upgrades include all new windows and doors, garage doors, a new roof, interior doors and trims, a completely new kitchen, bathrooms, flooring, paint, lighting, and fixtures; virtually every detail has been meticulously renovated 3) Stunning backyard oasis with a total privacy fence, a spacious patio, stone walkways, professional landscaping, and an inground pool, perfect for outdoor enjoyment 4) Exceptional open-concept layout boasting modern finishes and offers four generously sized bedrooms, creating a dream residence 5) A must-see property, unlike anything else in West end Midland, conveniently located near the Georgian Bay General Hospital, shopping, restaurants, and just moments from Georgian Bay. Age 18. (id:61852)
Property Details
| MLS® Number | S12263809 |
| Property Type | Single Family |
| Community Name | Midland |
| AmenitiesNearBy | Golf Nearby, Hospital, Park, Public Transit, Schools |
| EquipmentType | Water Heater |
| ParkingSpaceTotal | 6 |
| PoolType | Inground Pool |
| RentalEquipmentType | Water Heater |
Building
| BathroomTotal | 3 |
| BedroomsAboveGround | 4 |
| BedroomsTotal | 4 |
| Age | 16 To 30 Years |
| Amenities | Fireplace(s) |
| Appliances | Dishwasher, Dryer, Garage Door Opener, Stove, Washer, Window Coverings, Refrigerator |
| BasementDevelopment | Unfinished |
| BasementType | Full (unfinished) |
| ConstructionStyleAttachment | Detached |
| CoolingType | Central Air Conditioning |
| ExteriorFinish | Brick |
| FireplacePresent | Yes |
| FireplaceTotal | 1 |
| FlooringType | Vinyl, Ceramic |
| FoundationType | Poured Concrete |
| HalfBathTotal | 1 |
| HeatingFuel | Natural Gas |
| HeatingType | Forced Air |
| StoriesTotal | 2 |
| SizeInterior | 2000 - 2500 Sqft |
| Type | House |
| UtilityWater | Municipal Water |
Parking
| Attached Garage | |
| Garage |
Land
| Acreage | No |
| FenceType | Fenced Yard |
| LandAmenities | Golf Nearby, Hospital, Park, Public Transit, Schools |
| Sewer | Sanitary Sewer |
| SizeDepth | 115 Ft |
| SizeFrontage | 29 Ft |
| SizeIrregular | 29 X 115 Ft |
| SizeTotalText | 29 X 115 Ft |
| ZoningDescription | Rs3 |
Rooms
| Level | Type | Length | Width | Dimensions |
|---|---|---|---|---|
| Second Level | Laundry Room | 1.84 m | 1.49 m | 1.84 m x 1.49 m |
| Second Level | Primary Bedroom | 5.19 m | 4.17 m | 5.19 m x 4.17 m |
| Second Level | Bedroom | 4.31 m | 3.11 m | 4.31 m x 3.11 m |
| Second Level | Bedroom | 3.65 m | 3.05 m | 3.65 m x 3.05 m |
| Second Level | Bedroom | 3.47 m | 3.05 m | 3.47 m x 3.05 m |
| Main Level | Kitchen | 5.89 m | 4.55 m | 5.89 m x 4.55 m |
| Main Level | Dining Room | 3.19 m | 3.06 m | 3.19 m x 3.06 m |
| Main Level | Living Room | 5.16 m | 3.07 m | 5.16 m x 3.07 m |
| Main Level | Family Room | 4.53 m | 3.07 m | 4.53 m x 3.07 m |
| Main Level | Office | 3.07 m | 2.62 m | 3.07 m x 2.62 m |
| Main Level | Mud Room | 2.28 m | 1.81 m | 2.28 m x 1.81 m |
https://www.realtor.ca/real-estate/28561177/993-whitney-crescent-midland-midland
Interested?
Contact us for more information
Mark Faris
Broker
443 Bayview Drive
Barrie, Ontario L4N 8Y2
Sabrina Staunton
Broker
531 King St
Midland, Ontario L4R 3N6
