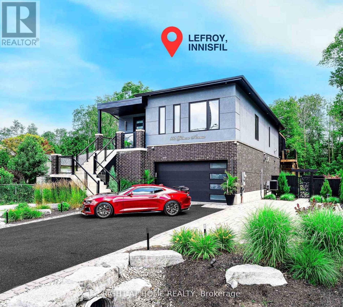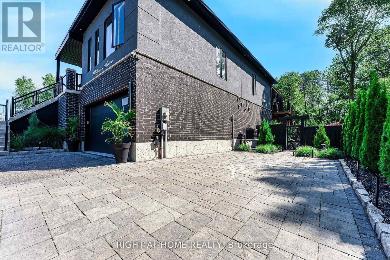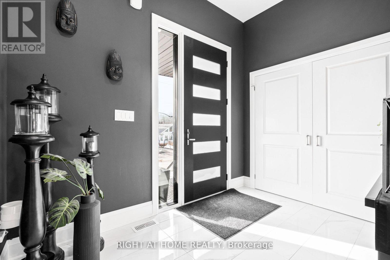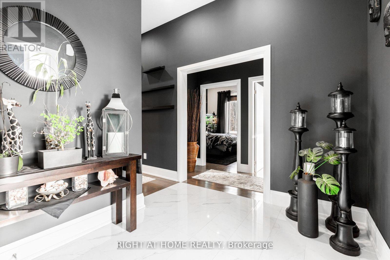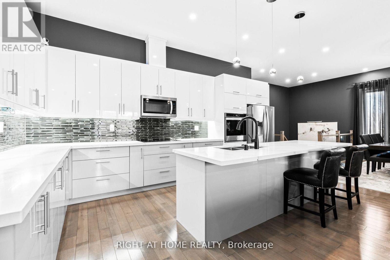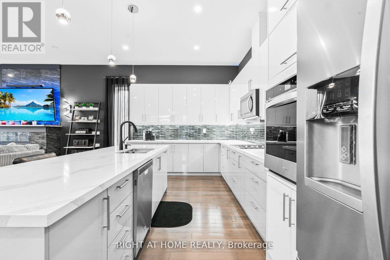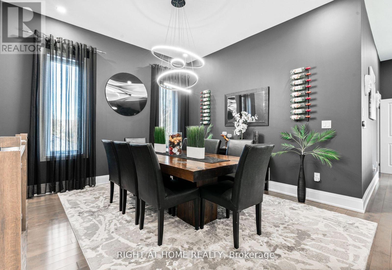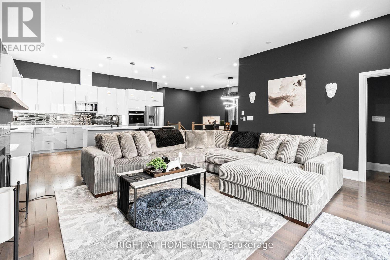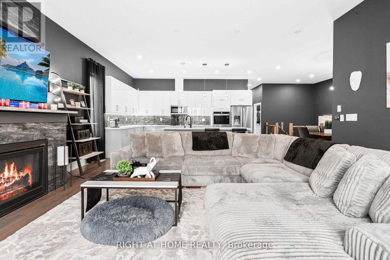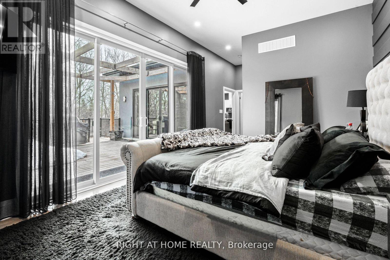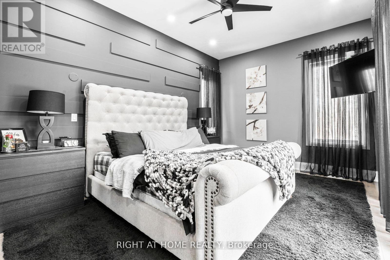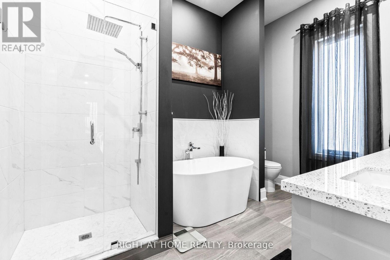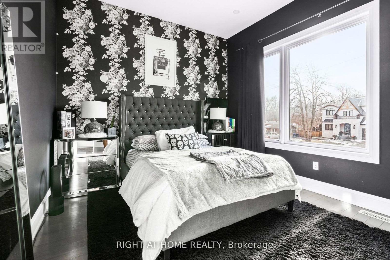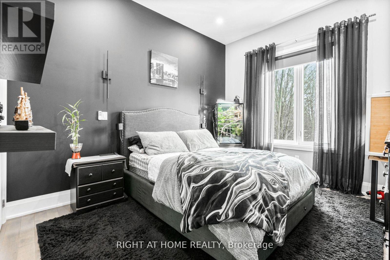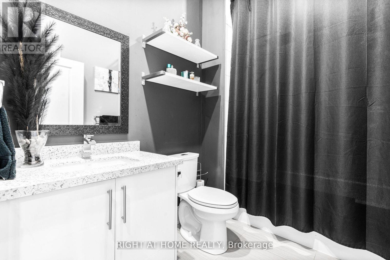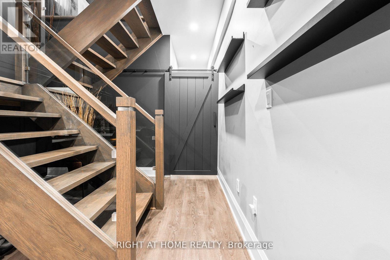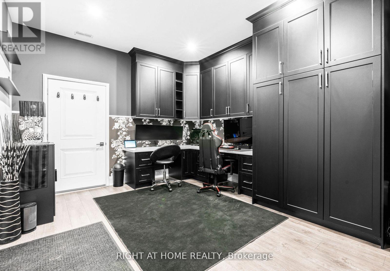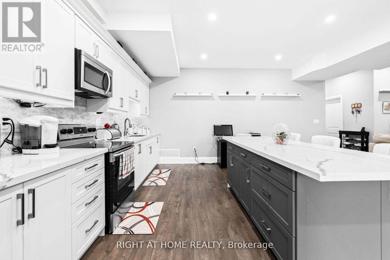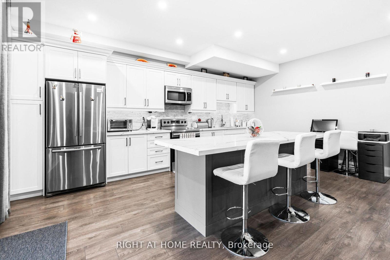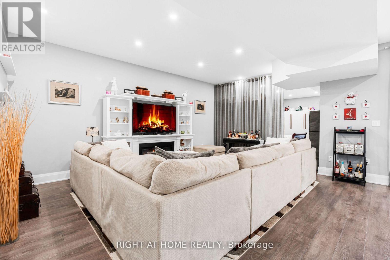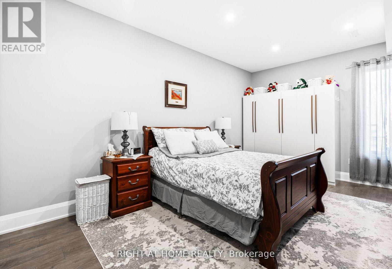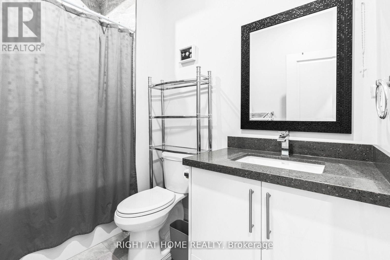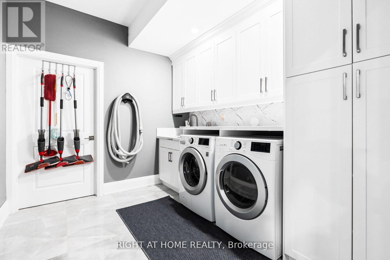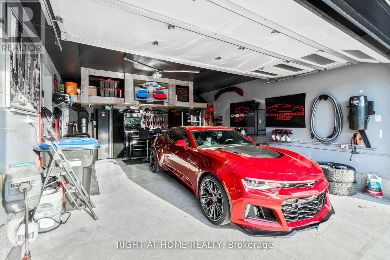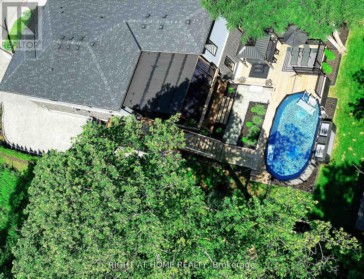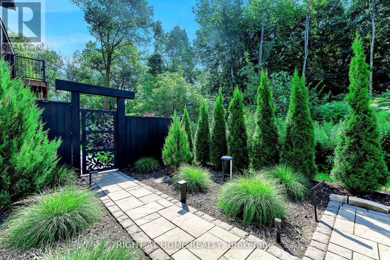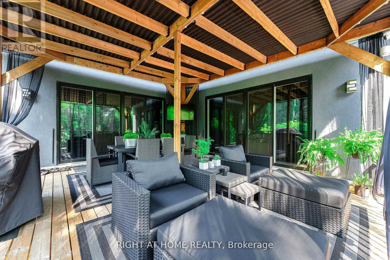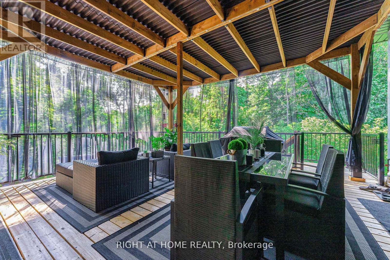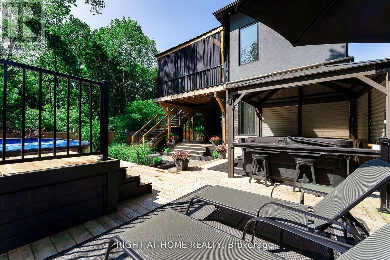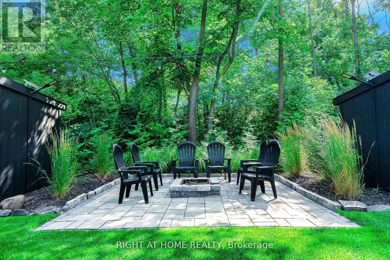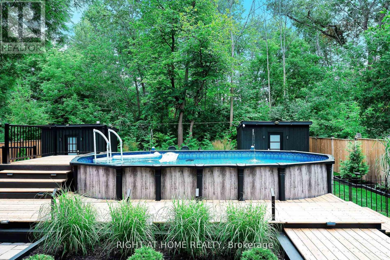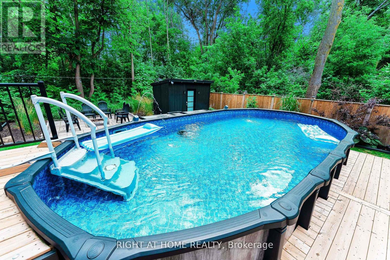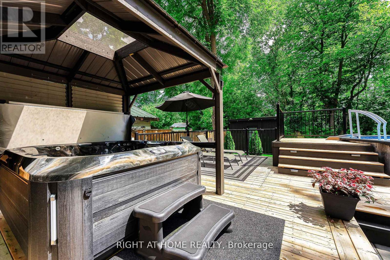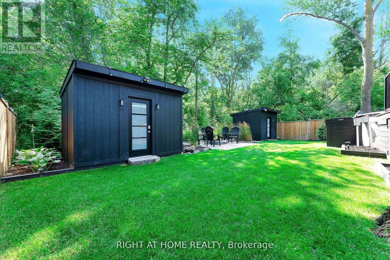993 Gilmore Avenue Innisfil, Ontario L0L 1W0
$1,499,000
Welcome to 993 Gilmore Ave. This Is A One Of A Kind Custom Built Home (With Over 3,400 SqFt Of Living Space) With High End Finishes Throughout. Step Into A Welcoming Foyer, Greeted By 10-Foot Ceilings, Hardwood Floors, And Pot Lights Throughout. The Gourmet Kitchen Is A Chef's Dream W/ A Central Island, Quartz Countertops, Stainless Steel Built-In Appliances. The Living Room Has A Walk-Out To A Two-Story Deck, Overlooking A Private Backyard Oasis With An Above Ground Pool, Hot Tub W/ Gazebo, Fire Pit Area. The Front And Back Of The House Has Been Professionally Landscaped. The Primary Bedroom Has Its Own Walk Out To The Deck, As Well As A 5 Piece Ensuite & Walk In Closet. Two Additional Bedrooms Are On The Main Floor W/ Their Own W/I Closets. The Basement (All Above Ground, 9ft Ceilings) Features A Custom Office Area W/ Built-In Cabinets, A Large Laundry Room, A Second Custom Kitchen & Additional Living Space Making It A Perfect In Law Suite. (id:61852)
Property Details
| MLS® Number | N12543848 |
| Property Type | Single Family |
| Community Name | Lefroy |
| AmenitiesNearBy | Beach |
| EquipmentType | Water Heater |
| Features | Cul-de-sac, Carpet Free, In-law Suite |
| ParkingSpaceTotal | 5 |
| PoolType | Above Ground Pool |
| RentalEquipmentType | Water Heater |
| Structure | Patio(s), Shed |
Building
| BathroomTotal | 3 |
| BedroomsAboveGround | 3 |
| BedroomsBelowGround | 1 |
| BedroomsTotal | 4 |
| Age | 0 To 5 Years |
| Appliances | Hot Tub, Central Vacuum, Cooktop, Dishwasher, Dryer, Microwave, Oven, Hood Fan, Stove, Washer, Refrigerator |
| ArchitecturalStyle | Raised Bungalow |
| BasementFeatures | Walk Out, Apartment In Basement |
| BasementType | N/a, N/a |
| ConstructionStyleAttachment | Detached |
| CoolingType | Central Air Conditioning |
| ExteriorFinish | Brick, Stucco |
| FireplacePresent | Yes |
| FlooringType | Concrete |
| FoundationType | Concrete |
| HeatingFuel | Electric, Natural Gas |
| HeatingType | Heat Pump, Not Known |
| StoriesTotal | 1 |
| SizeInterior | 2000 - 2500 Sqft |
| Type | House |
| UtilityWater | Drilled Well |
Parking
| Attached Garage | |
| Garage |
Land
| Acreage | No |
| LandAmenities | Beach |
| LandscapeFeatures | Landscaped |
| Sewer | Sanitary Sewer |
| SizeDepth | 200 Ft ,1 In |
| SizeFrontage | 60 Ft |
| SizeIrregular | 60 X 200.1 Ft ; 60.03ft X 200.12ft X 60.02ft X 200.01ft |
| SizeTotalText | 60 X 200.1 Ft ; 60.03ft X 200.12ft X 60.02ft X 200.01ft |
Rooms
| Level | Type | Length | Width | Dimensions |
|---|---|---|---|---|
| Lower Level | Kitchen | 3.11 m | 5.93 m | 3.11 m x 5.93 m |
| Lower Level | Cold Room | 3.68 m | 1.79 m | 3.68 m x 1.79 m |
| Lower Level | Office | 3.67 m | 6.87 m | 3.67 m x 6.87 m |
| Main Level | Kitchen | 5.46 m | 2.99 m | 5.46 m x 2.99 m |
| Main Level | Dining Room | 3.94 m | 5.89 m | 3.94 m x 5.89 m |
| Main Level | Living Room | 5.62 m | 6.01 m | 5.62 m x 6.01 m |
| Main Level | Foyer | 3.15 m | 4.48 m | 3.15 m x 4.48 m |
| Main Level | Primary Bedroom | 3.68 m | 7.55 m | 3.68 m x 7.55 m |
| Main Level | Bedroom 2 | 3.94 m | 3.46 m | 3.94 m x 3.46 m |
| Main Level | Bedroom 3 | 3.94 m | 3.58 m | 3.94 m x 3.58 m |
https://www.realtor.ca/real-estate/29102627/993-gilmore-avenue-innisfil-lefroy-lefroy
Interested?
Contact us for more information
Ana Yakovleva
Broker
16850 Yonge Street #6b
Newmarket, Ontario L3Y 0A3
Anthony Krasno
Salesperson
16850 Yonge Street #6b
Newmarket, Ontario L3Y 0A3
