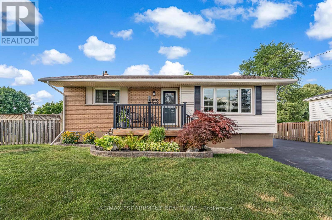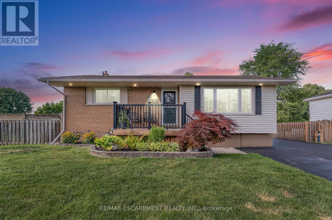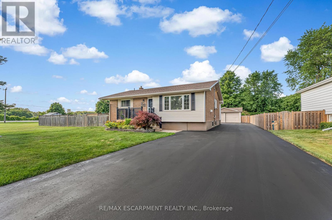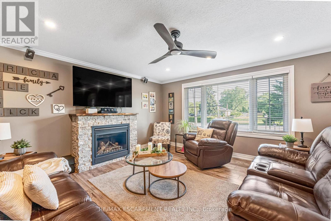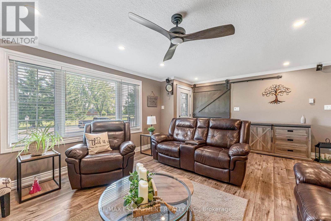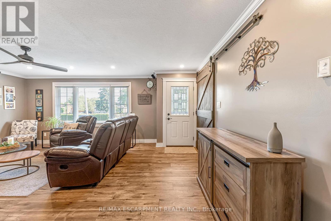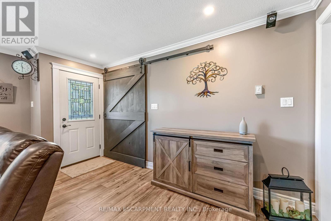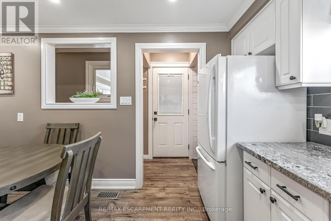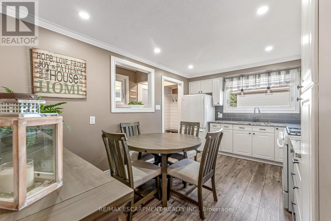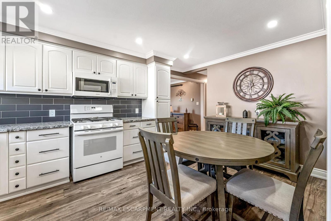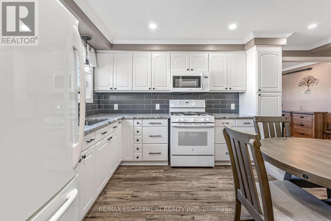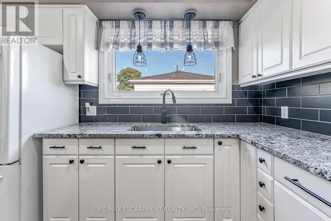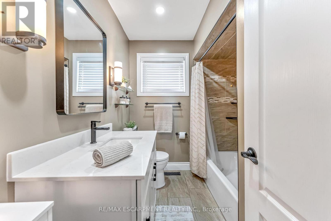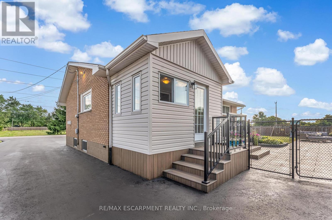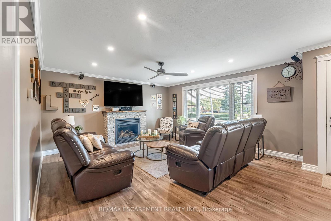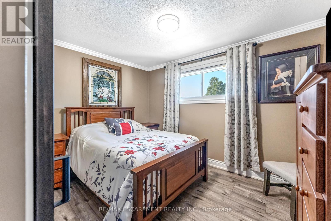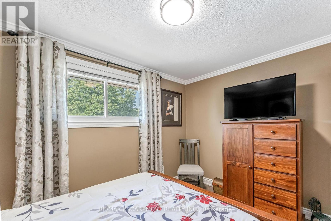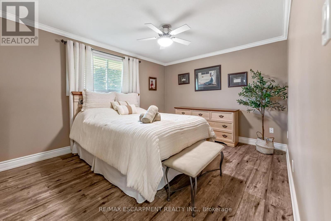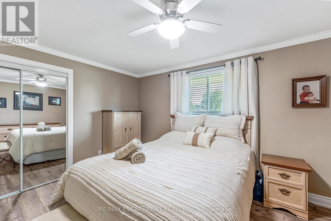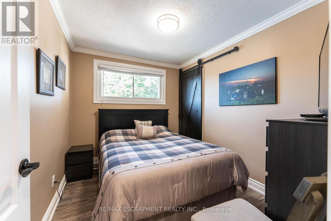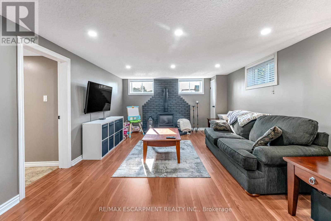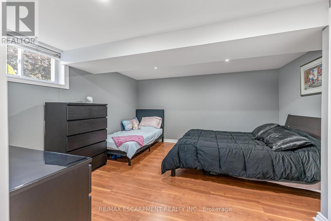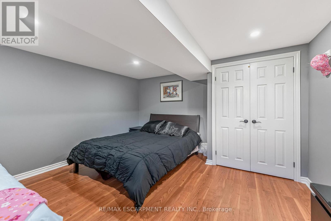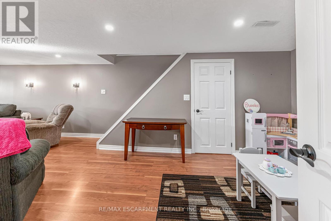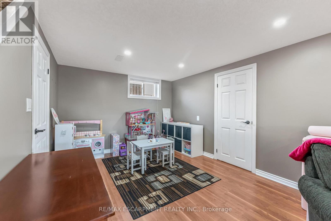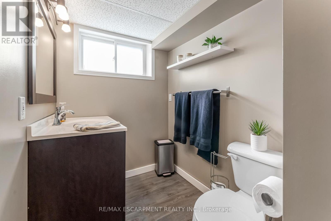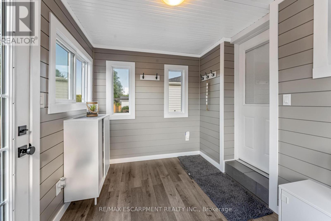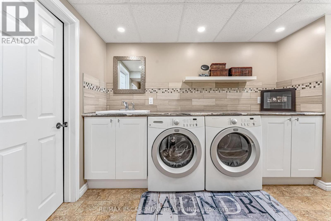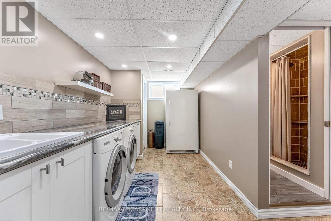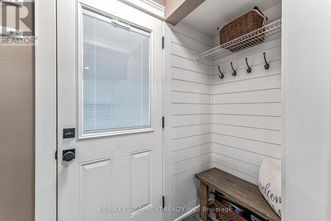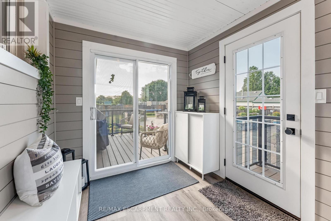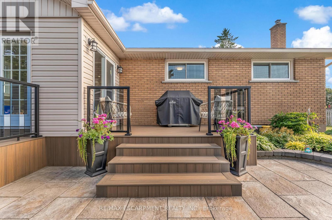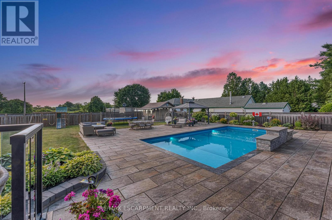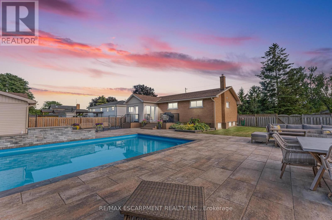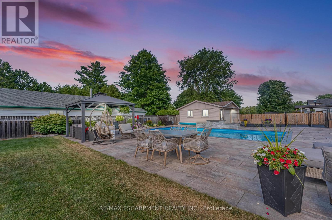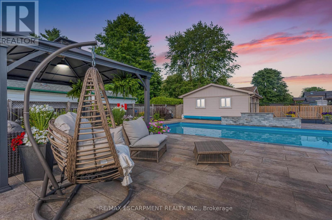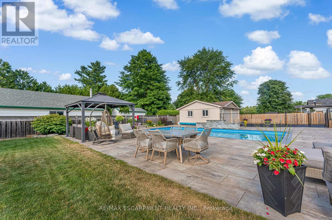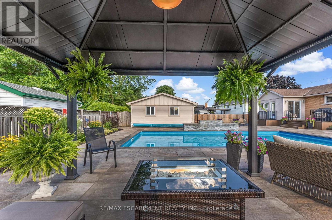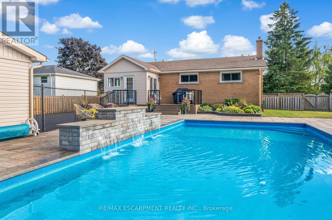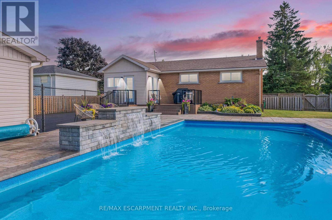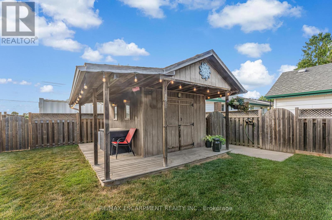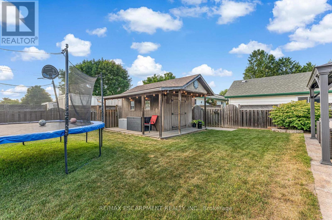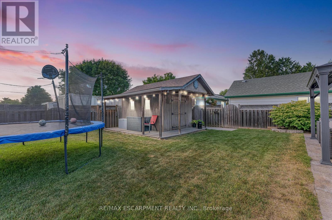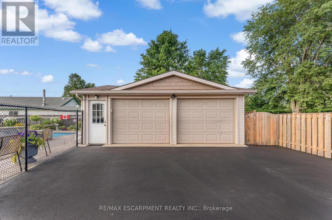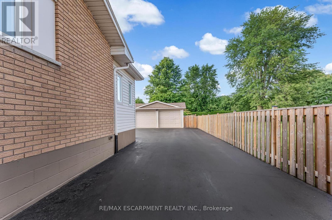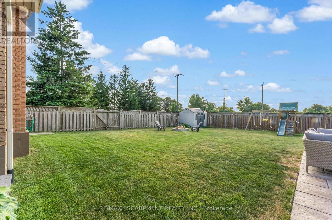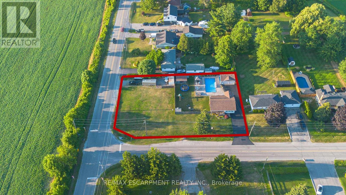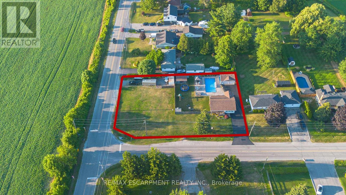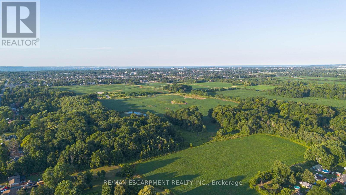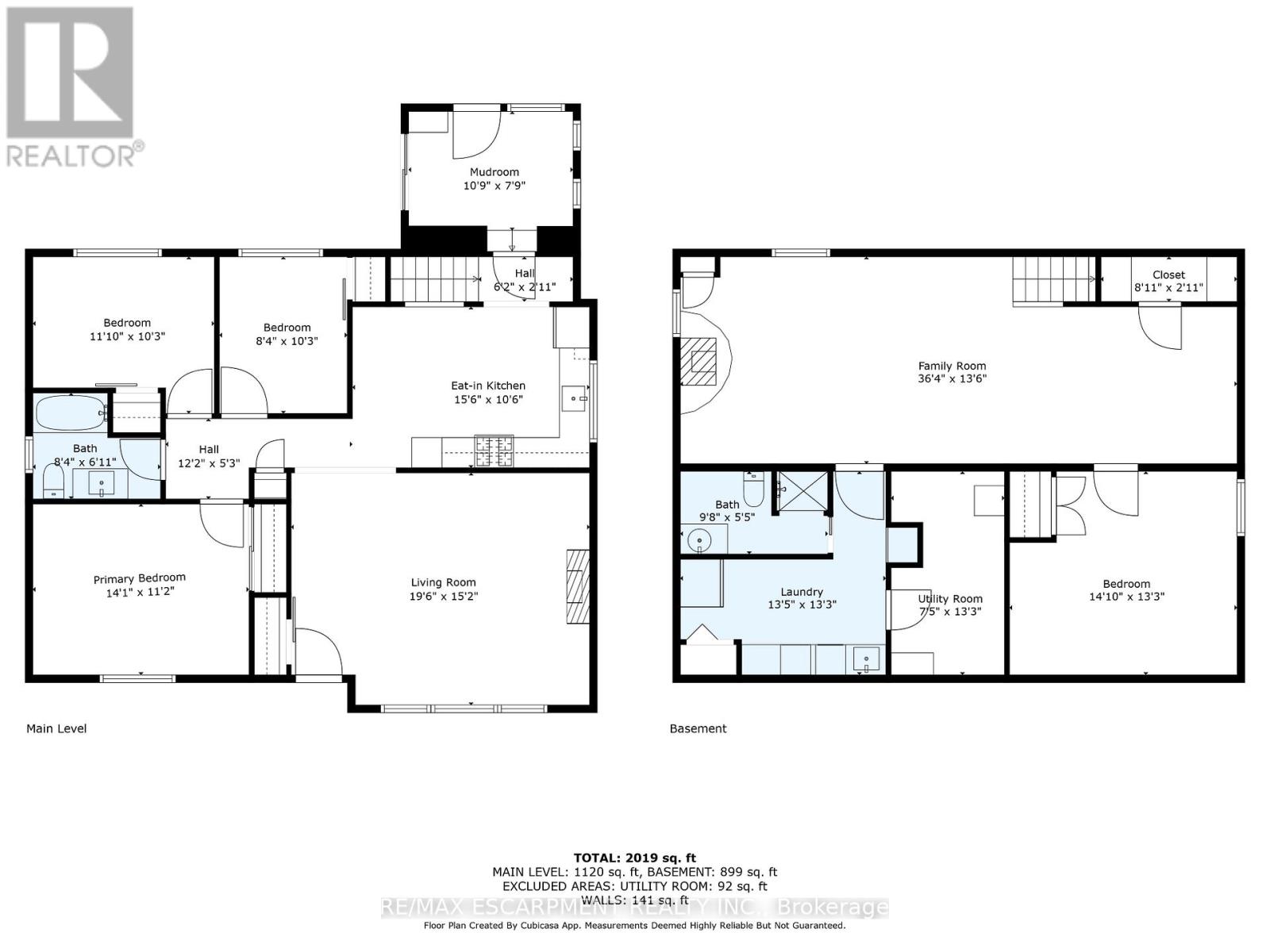9924 Dickenson Road Hamilton, Ontario L0R 1W0
$1,095,000
Welcome to 9924 Dickenson Rd W! This beautifully maintained bungalow sits on a spacious corner lot with over half an acre of space. This home is the perfect blend of rural charm and city convenience. The main level features three bedrooms and a full bathroom, while the full-sized finished basement includes a fourth bedroom, a second full bathroom, and oversized, partially above-grade windows that fill the space with natural light. With a separate entrance and in-law suite capability, the lower level offers excellent potential. A functional mudroom sits at the rear of the home, leading to a private backyard oasis featuring a stunning in-ground swimming pool (installed in 2020) with a waterfall fountain and intricate stonework. The property also includes a heated and insulated detached double-car garage, along with two driveways, one at the front and one at the side, accommodating numerous vehicles. This home showcases true pride of ownership and has been meticulously updated and cared for over the years, including renovations to the kitchen and bathroom, new flooring, fencing, furnace, A/C, electrical, roof, and more. Ideally situated just 15 minutes to the shops, restaurants, and several other amenities along Upper James, and 20 minutes to downtown Hamilton, this home offers the best of both worlds, ample space and a peaceful setting with close proximity to all city amenities. Don't miss out on this fantastic opportunity! (id:61852)
Property Details
| MLS® Number | X12310674 |
| Property Type | Single Family |
| Community Name | Rural Glanbrook |
| EquipmentType | Water Heater, Water Heater - Tankless |
| Features | Carpet Free, Sump Pump |
| ParkingSpaceTotal | 16 |
| PoolType | Inground Pool |
| RentalEquipmentType | Water Heater, Water Heater - Tankless |
| Structure | Patio(s), Shed |
Building
| BathroomTotal | 2 |
| BedroomsAboveGround | 3 |
| BedroomsBelowGround | 1 |
| BedroomsTotal | 4 |
| Age | 51 To 99 Years |
| Amenities | Fireplace(s) |
| Appliances | Garage Door Opener Remote(s), Water Heater - Tankless, Water Heater, Water Purifier, Water Treatment, Dryer, Freezer, Microwave, Range, Stove, Washer, Window Coverings, Refrigerator |
| ArchitecturalStyle | Bungalow |
| BasementFeatures | Separate Entrance |
| BasementType | Full |
| ConstructionStatus | Insulation Upgraded |
| ConstructionStyleAttachment | Detached |
| CoolingType | Central Air Conditioning |
| ExteriorFinish | Brick, Vinyl Siding |
| FireProtection | Security System |
| FireplacePresent | Yes |
| FireplaceTotal | 2 |
| FoundationType | Block |
| HeatingFuel | Natural Gas |
| HeatingType | Forced Air |
| StoriesTotal | 1 |
| SizeInterior | 1100 - 1500 Sqft |
| Type | House |
| UtilityWater | Dug Well |
Parking
| Detached Garage | |
| Garage |
Land
| Acreage | No |
| FenceType | Fully Fenced |
| LandscapeFeatures | Landscaped |
| Sewer | Septic System |
| SizeDepth | 200 Ft ,4 In |
| SizeFrontage | 135 Ft ,3 In |
| SizeIrregular | 135.3 X 200.4 Ft |
| SizeTotalText | 135.3 X 200.4 Ft |
| ZoningDescription | M11 |
Rooms
| Level | Type | Length | Width | Dimensions |
|---|---|---|---|---|
| Basement | Utility Room | 2.26 m | 4.04 m | 2.26 m x 4.04 m |
| Basement | Laundry Room | 4.09 m | 4.04 m | 4.09 m x 4.04 m |
| Basement | Bedroom | 4.52 m | 4.04 m | 4.52 m x 4.04 m |
| Basement | Bathroom | Measurements not available | ||
| Basement | Family Room | 11.07 m | 4.11 m | 11.07 m x 4.11 m |
| Main Level | Mud Room | 3.28 m | 2.36 m | 3.28 m x 2.36 m |
| Main Level | Kitchen | 4.72 m | 3.2 m | 4.72 m x 3.2 m |
| Main Level | Primary Bedroom | 4.29 m | 3.4 m | 4.29 m x 3.4 m |
| Main Level | Bedroom | 2.54 m | 3.12 m | 2.54 m x 3.12 m |
| Main Level | Bedroom | 3.61 m | 3.12 m | 3.61 m x 3.12 m |
| Main Level | Living Room | 5.94 m | 4.62 m | 5.94 m x 4.62 m |
| Main Level | Bathroom | Measurements not available |
https://www.realtor.ca/real-estate/28660647/9924-dickenson-road-hamilton-rural-glanbrook
Interested?
Contact us for more information
Matthew Adeh
Broker
1595 Upper James St #4b
Hamilton, Ontario L9B 0H7
