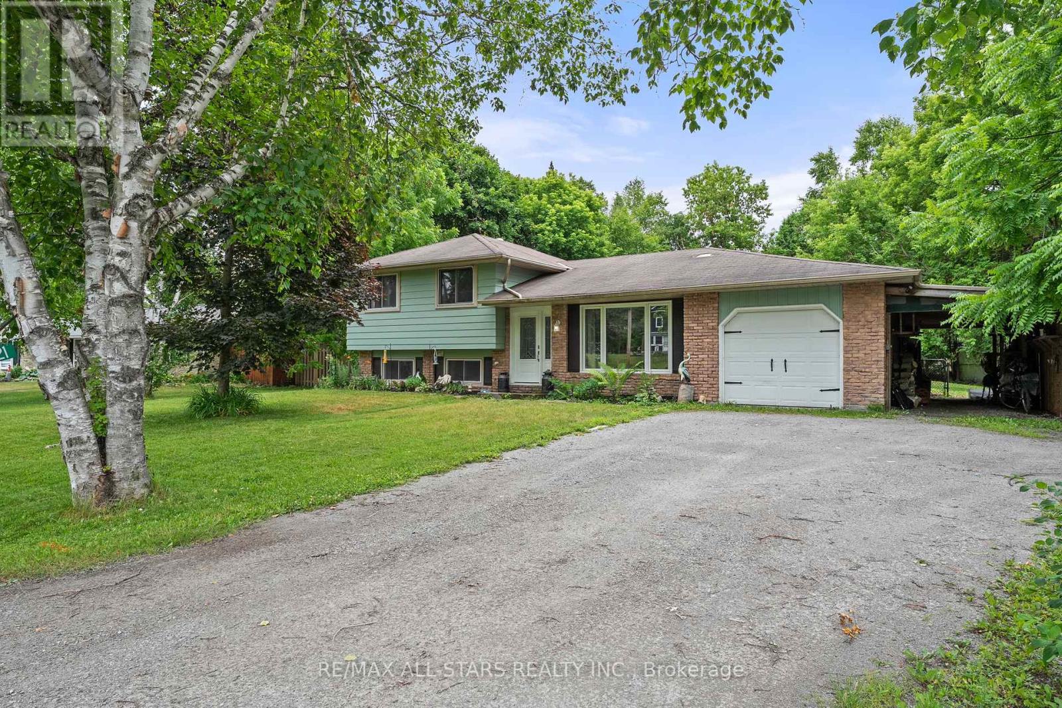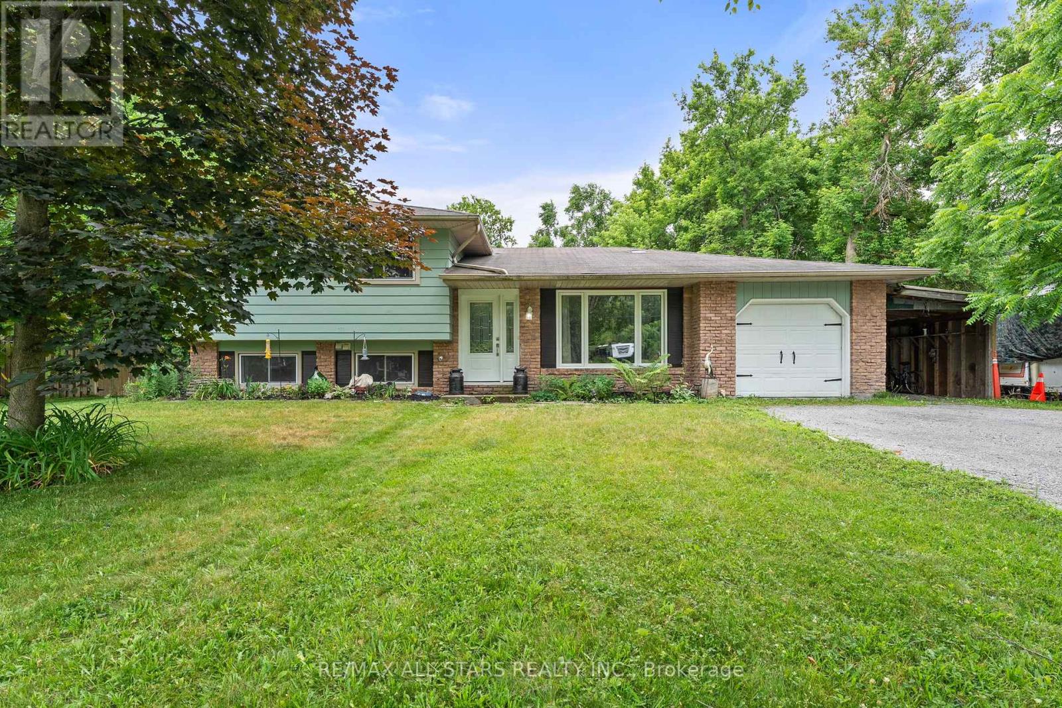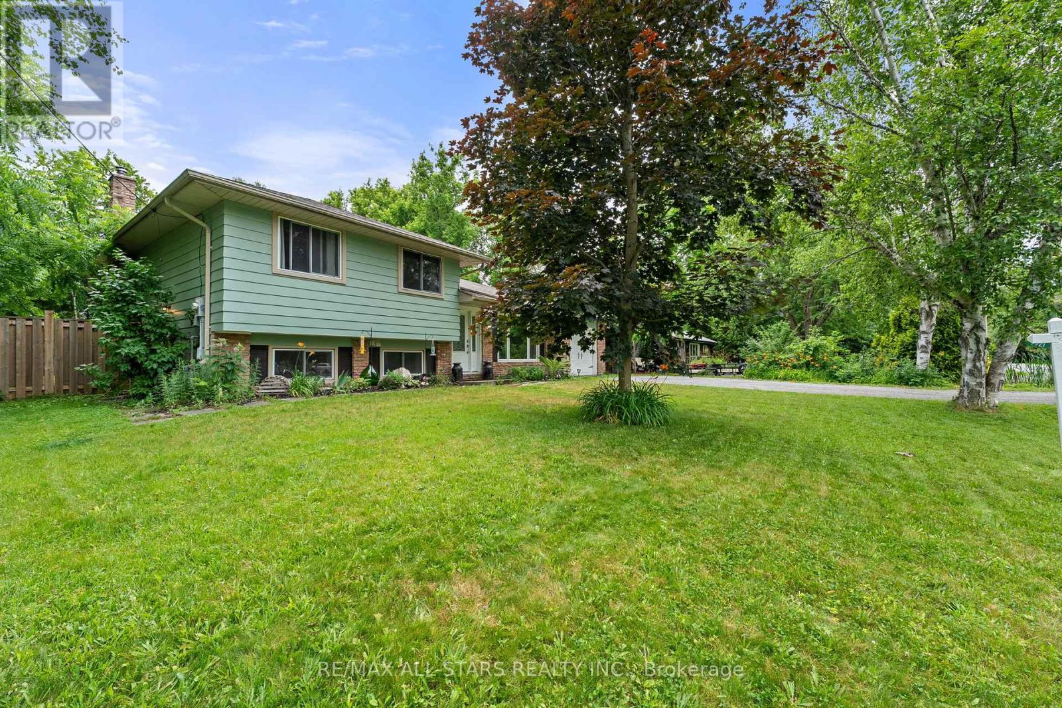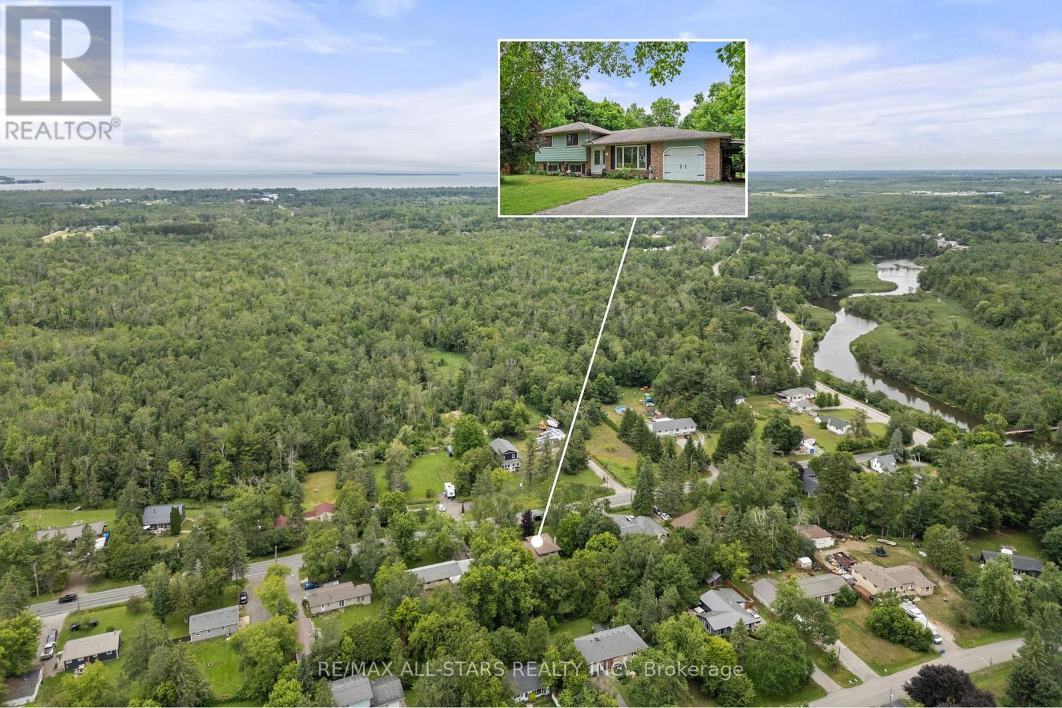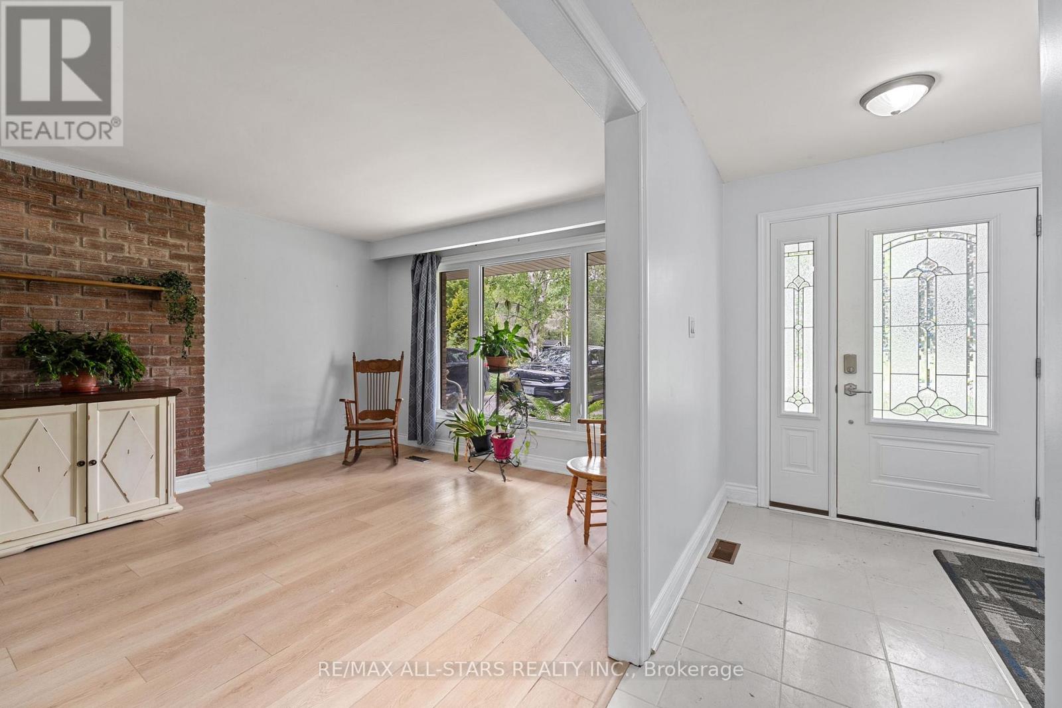9921 Old Homestead Road Georgina, Ontario L0E 1N0
$769,900
Welcome to 9921 Old Homestead Rd. Nestled in a countryside setting, this 3 bedroom home offers the perfect blend of comfort, nature and tranquility. This 100' X160' lot is ideal for entertaining. The picture windows in the living room and dining room offer views of the yard and flood the space with natural light. Walkout from the kitchen to a large deck for easy outdoor dining and relaxation. Cozy rec room in basement with above grade windows and fireplace with wood insert. Generous room sizes throughout. Primary bedroom has a semi-ensuite and double closets. All main floor windows have been updated, a new front door & newer sliding door. Located just a short distance from local amenities offering the ideal balance of country living & accessibility. Walk to the river to enjoy nature while kayaking and fishing. Whether you're enjoying a quiet evening on the deck or hosting family gatherings, this home is waiting for you to make it your own. (id:61852)
Property Details
| MLS® Number | N12272714 |
| Property Type | Single Family |
| Community Name | Pefferlaw |
| AmenitiesNearBy | Golf Nearby, Marina, Schools |
| EquipmentType | Water Heater |
| Features | Conservation/green Belt, Sump Pump |
| ParkingSpaceTotal | 5 |
| RentalEquipmentType | Water Heater |
| Structure | Shed |
Building
| BathroomTotal | 2 |
| BedroomsAboveGround | 3 |
| BedroomsTotal | 3 |
| Appliances | Dishwasher, Dryer, Stove, Washer, Water Softener, Refrigerator |
| BasementDevelopment | Finished |
| BasementFeatures | Separate Entrance |
| BasementType | N/a (finished) |
| ConstructionStyleAttachment | Detached |
| ConstructionStyleSplitLevel | Sidesplit |
| CoolingType | Central Air Conditioning |
| ExteriorFinish | Aluminum Siding, Brick |
| FireplacePresent | Yes |
| FlooringType | Laminate |
| FoundationType | Block |
| HeatingFuel | Natural Gas |
| HeatingType | Forced Air |
| SizeInterior | 1100 - 1500 Sqft |
| Type | House |
| UtilityWater | Drilled Well |
Parking
| Attached Garage | |
| Garage |
Land
| Acreage | No |
| LandAmenities | Golf Nearby, Marina, Schools |
| Sewer | Septic System |
| SizeDepth | 160 Ft |
| SizeFrontage | 100 Ft |
| SizeIrregular | 100 X 160 Ft |
| SizeTotalText | 100 X 160 Ft |
| SurfaceWater | River/stream |
Rooms
| Level | Type | Length | Width | Dimensions |
|---|---|---|---|---|
| Second Level | Primary Bedroom | 4.66 m | 3.37 m | 4.66 m x 3.37 m |
| Second Level | Bedroom 2 | 3.46 m | 3.03 m | 3.46 m x 3.03 m |
| Second Level | Bedroom 3 | 3.51 m | 2.59 m | 3.51 m x 2.59 m |
| Lower Level | Family Room | 5.55 m | 4.62 m | 5.55 m x 4.62 m |
| Lower Level | Laundry Room | 5.55 m | 4.62 m | 5.55 m x 4.62 m |
| Main Level | Living Room | 5.48 m | 3.73 m | 5.48 m x 3.73 m |
| Main Level | Kitchen | 4.72 m | 3.17 m | 4.72 m x 3.17 m |
| Main Level | Dining Room | 4.65 m | 3.02 m | 4.65 m x 3.02 m |
https://www.realtor.ca/real-estate/28580107/9921-old-homestead-road-georgina-pefferlaw-pefferlaw
Interested?
Contact us for more information
Wayne M. Winch
Salesperson
430 The Queensway South
Keswick, Ontario L4P 2E1
Brenda Brouwer
Salesperson
430 The Queensway South
Keswick, Ontario L4P 2E1
